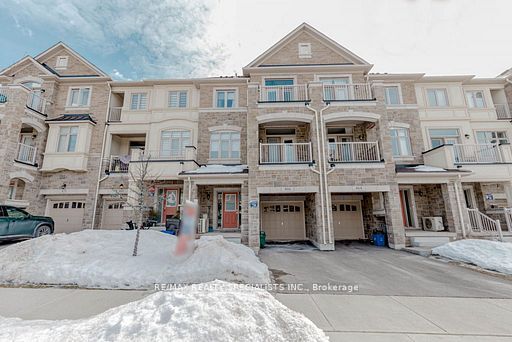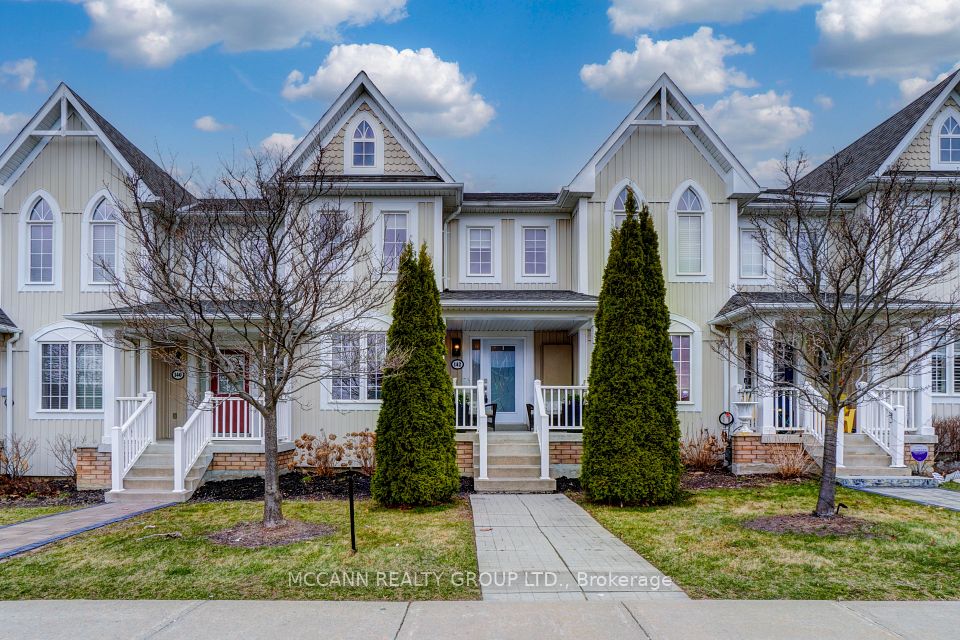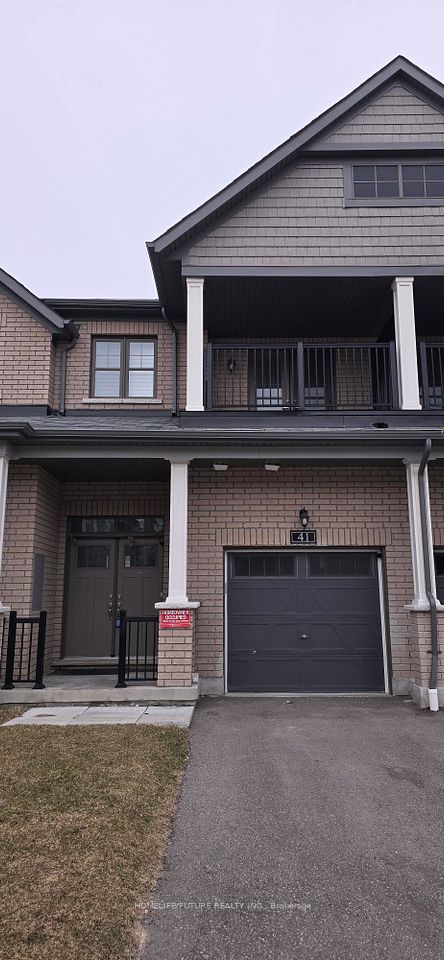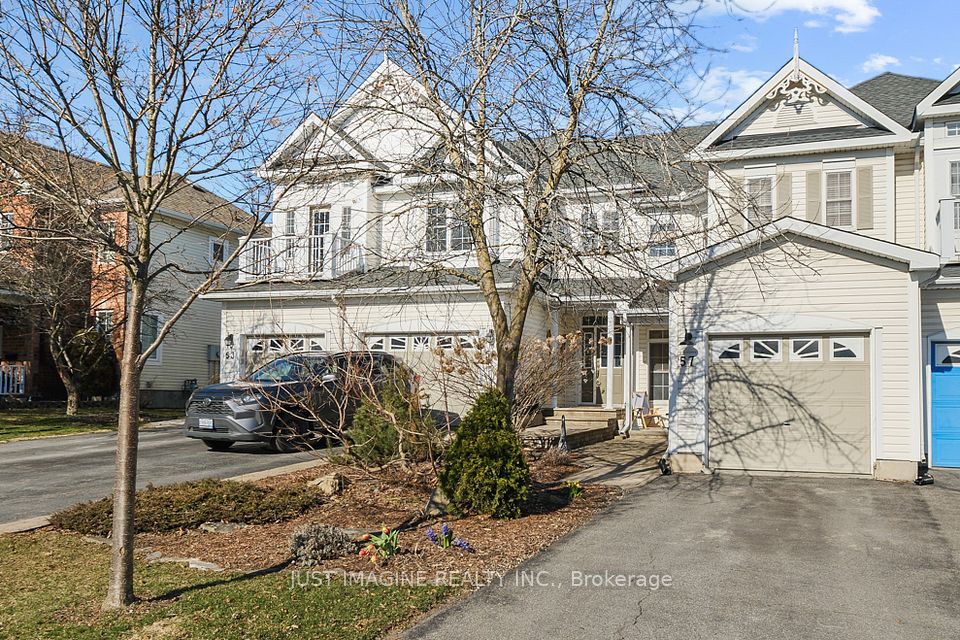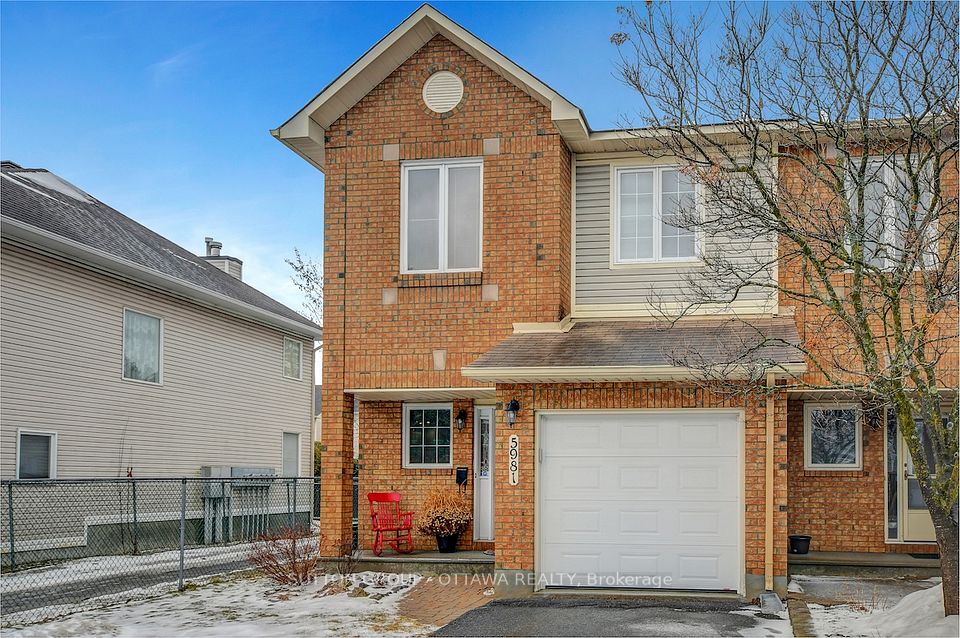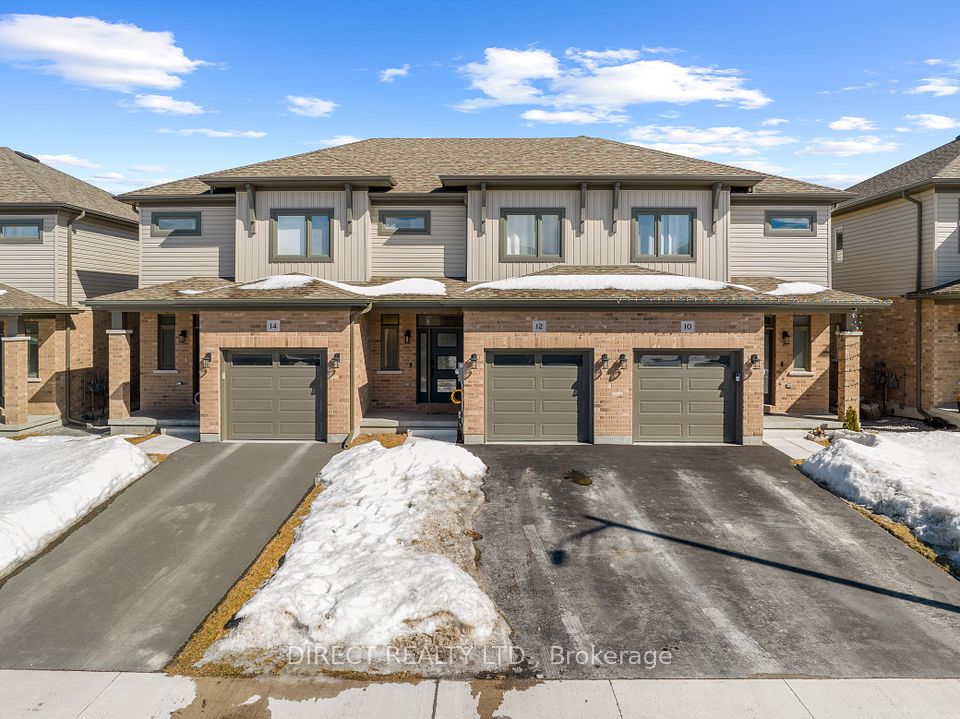$699,900
38 Hesketh Road, Ajax, ON L1Z 0K8
Price Comparison
Property Description
Property type
Att/Row/Townhouse
Lot size
N/A
Style
3-Storey
Approx. Area
N/A
Room Information
| Room Type | Dimension (length x width) | Features | Level |
|---|---|---|---|
| Family Room | 8.66 x 9.65 m | Laminate, Access To Garage | Lower |
| Living Room | 9.97 x 20.67 m | Laminate, W/O To Balcony, Combined w/Dining | Main |
| Dining Room | 9.97 x 20.67 m | Laminate, Combined w/Living, Open Concept | Main |
| Kitchen | 8.99 x 9.32 m | Stainless Steel Appl, Breakfast Bar, B/I Dishwasher | Main |
About 38 Hesketh Road
Freehold townhouse no maintenance fees. Welcome to 38 Hesketh Rd - This well cared home offers 3 bedrooms. 3rd Bedroom On Main Floor With No Closet. 2 1/2 baths laminate flooring, LR/Dr upstairs hallway and bedrooms S/S appliances in kitchen, breakfast bar, W/O to balcony from living room, powder room, prim B/R offers 4pc ensuite and W/I closet. No sidewalk parking for 3 vehicles. Access from house to garage walk to kids park and public transport. Mins away to shopping, schools, HWY 401/412/407. Just a 4-minute drive to the Audrey Recreation Centre and the upcoming Ajax Fairgrounds, set to open in Summer 2025! Conveniently located within walking distance to an elementary school as well as both public and Catholic high schools. Enjoy quick access to entertainment with Ajax Downsfeaturing a casino and live horse racingjust 3 minutes away!
Home Overview
Last updated
2 hours ago
Virtual tour
None
Basement information
Unfinished
Building size
--
Status
In-Active
Property sub type
Att/Row/Townhouse
Maintenance fee
$N/A
Year built
--
Additional Details
MORTGAGE INFO
ESTIMATED PAYMENT
Location
Some information about this property - Hesketh Road

Book a Showing
Find your dream home ✨
I agree to receive marketing and customer service calls and text messages from homepapa. Consent is not a condition of purchase. Msg/data rates may apply. Msg frequency varies. Reply STOP to unsubscribe. Privacy Policy & Terms of Service.







