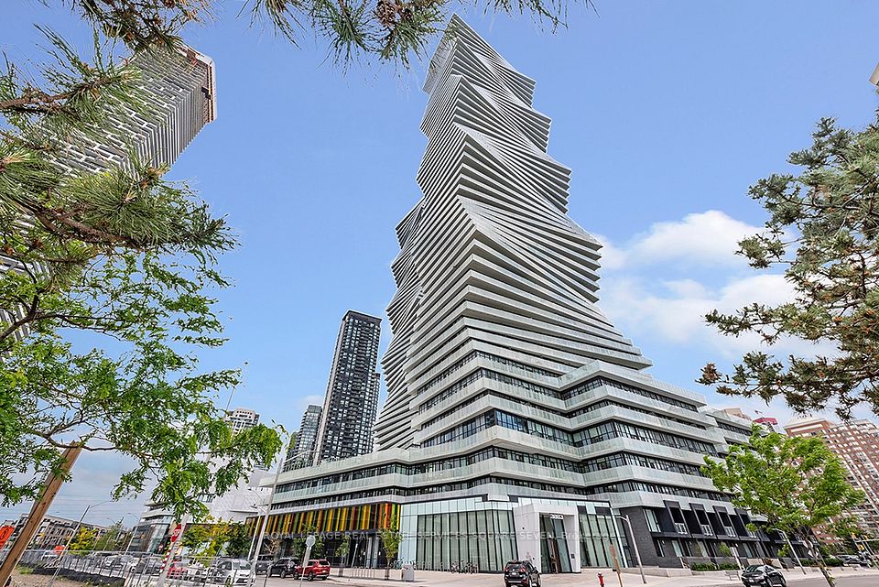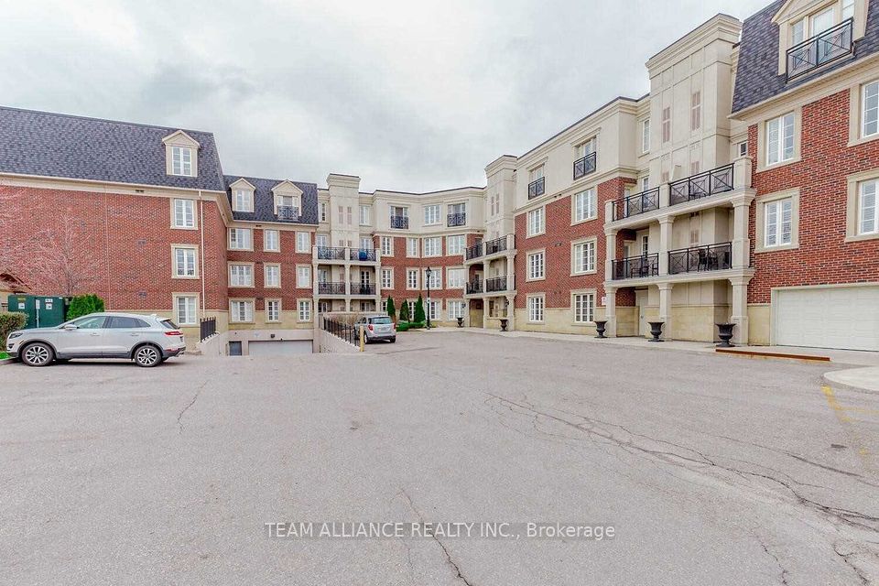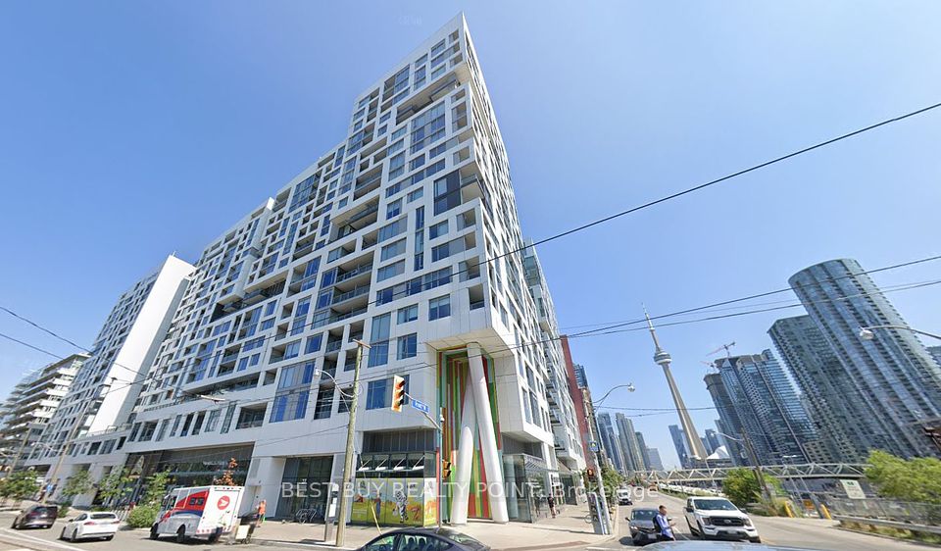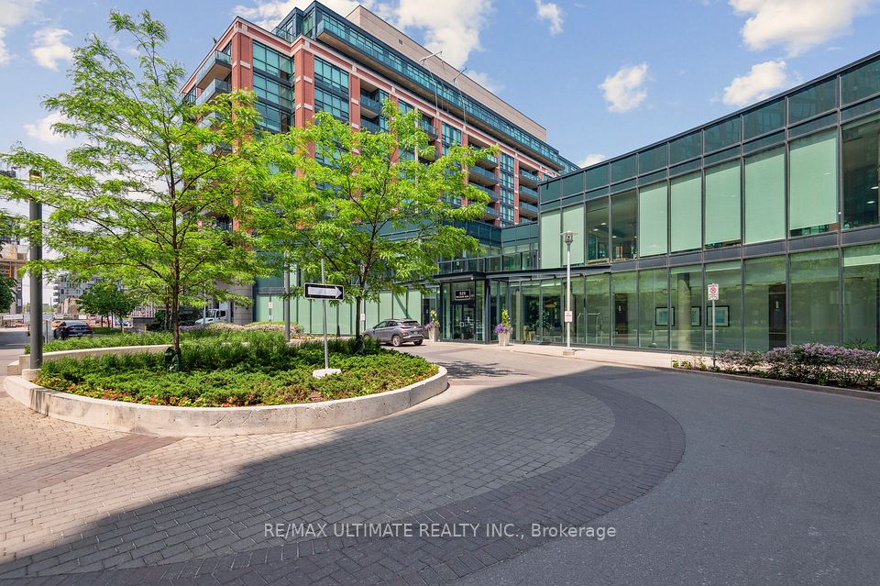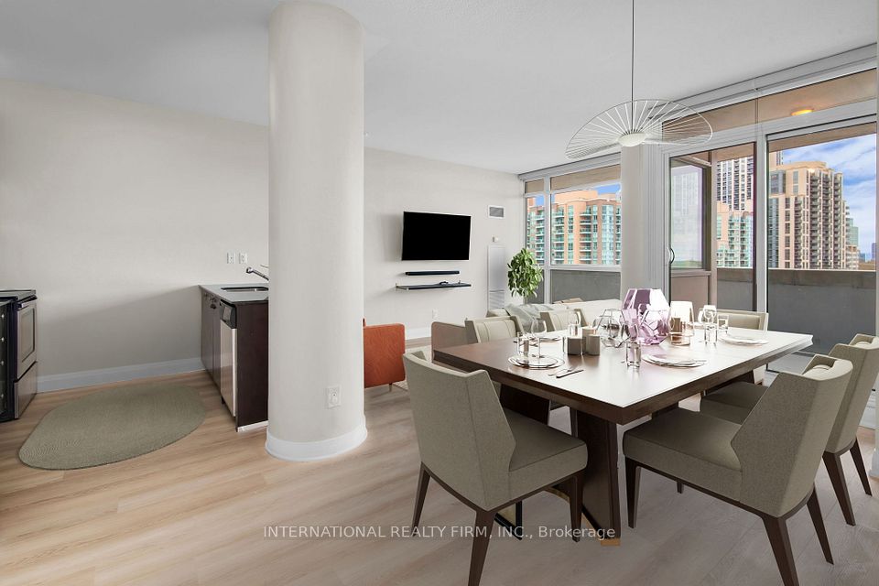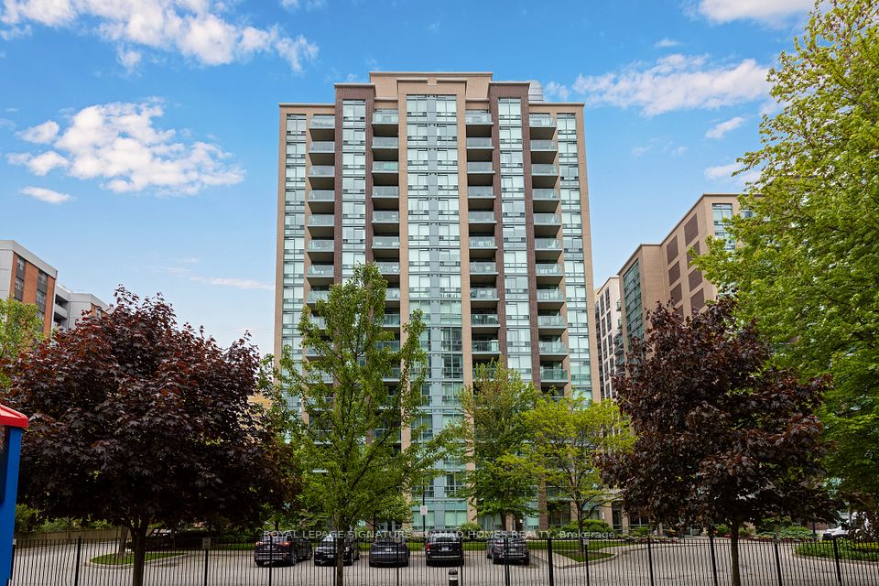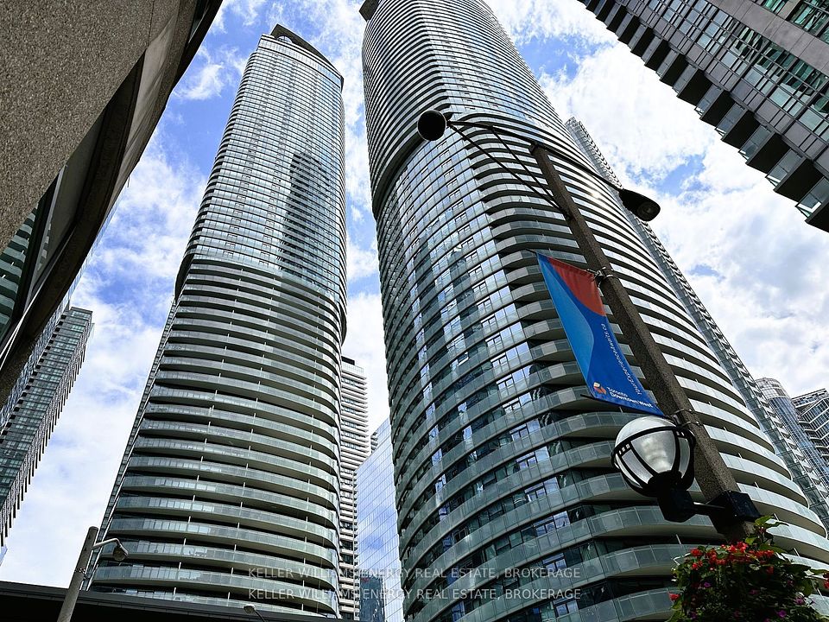
$645,000
Last price change 1 day ago
38 Grand Magazine Street, Toronto C01, ON M5V 0B1
Price Comparison
Property Description
Property type
Condo Apartment
Lot size
N/A
Style
Apartment
Approx. Area
N/A
Room Information
| Room Type | Dimension (length x width) | Features | Level |
|---|---|---|---|
| Kitchen | 6.12 x 3.32 m | Open Concept, Stainless Steel Appl, Quartz Counter | Flat |
| Dining Room | 6.12 x 3.32 m | Combined w/Living, Window Floor to Ceiling, Laminate | Flat |
| Living Room | 6.12 x 3.32 m | Combined w/Dining, W/O To Balcony, Laminate | Flat |
| Primary Bedroom | 3.83 x 3 m | Double Closet, Window Floor to Ceiling, Laminate | Flat |
About 38 Grand Magazine Street
This sun-filled corner 1+1 unit open concept functional layout features 654 sq. ft. of living space, plus a private balcony. The den is can e easily be used as a 2nd bedroom with big windows filled with natural light. The York Harbour Club offers breathtaking north and west-facing views with a panoramic skylight view. This condo is in a highly sought-after area, just steps away from transit, Lake Shore, parks, Loblaws, the Library, and the newly built The Well, one of Toronto's most exciting mixed-use developments. It's also conveniently close to the Gardiner Expressway, CN Tower, C N E, Rogers Centre, restaurants, and more.
Home Overview
Last updated
1 day ago
Virtual tour
None
Basement information
None
Building size
--
Status
In-Active
Property sub type
Condo Apartment
Maintenance fee
$620.47
Year built
--
Additional Details
MORTGAGE INFO
ESTIMATED PAYMENT
Location
Some information about this property - Grand Magazine Street

Book a Showing
Find your dream home ✨
I agree to receive marketing and customer service calls and text messages from homepapa. Consent is not a condition of purchase. Msg/data rates may apply. Msg frequency varies. Reply STOP to unsubscribe. Privacy Policy & Terms of Service.






