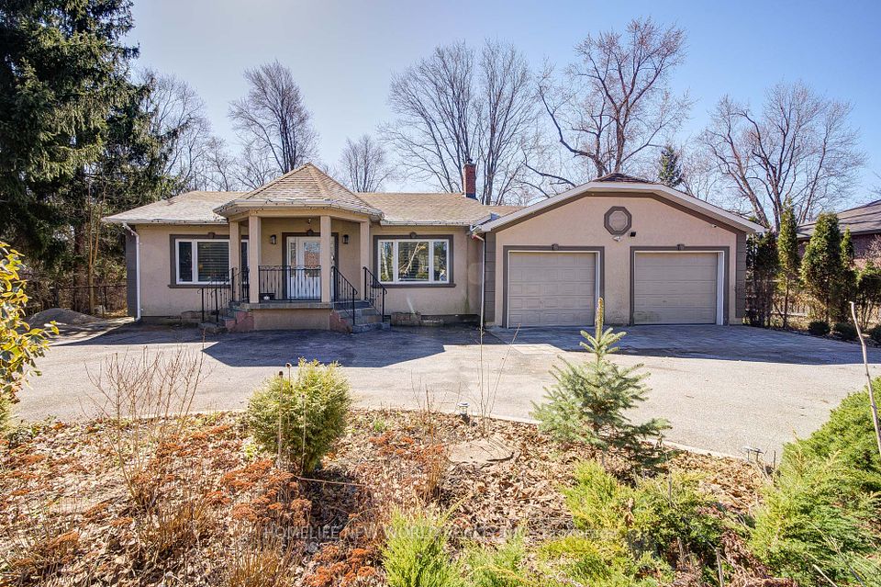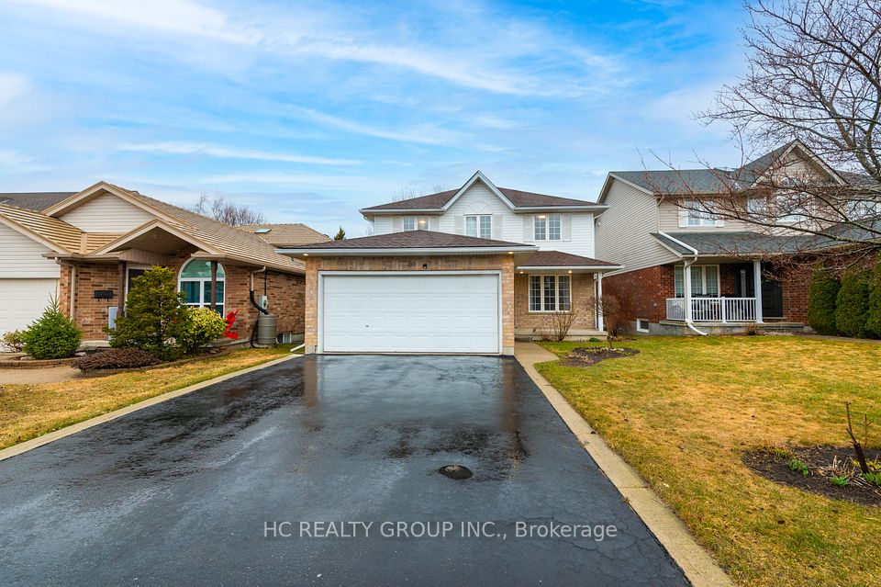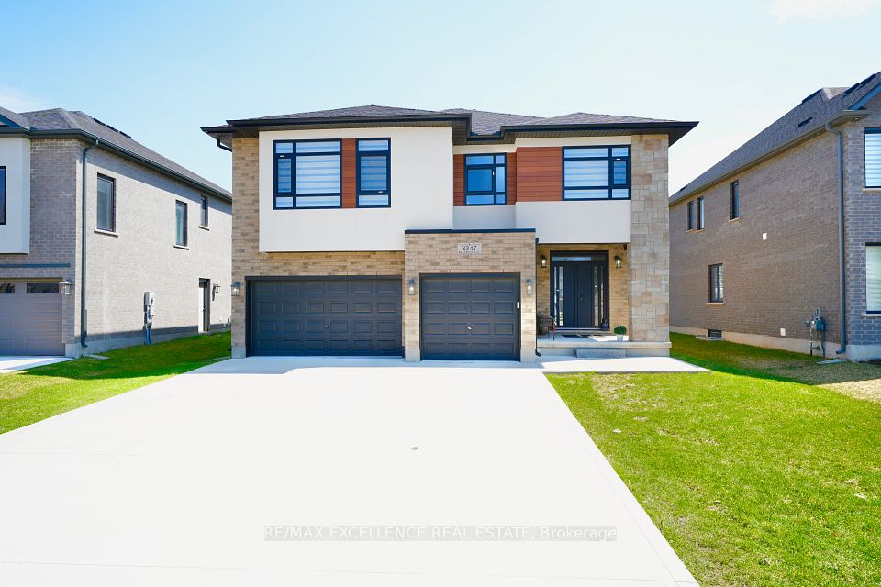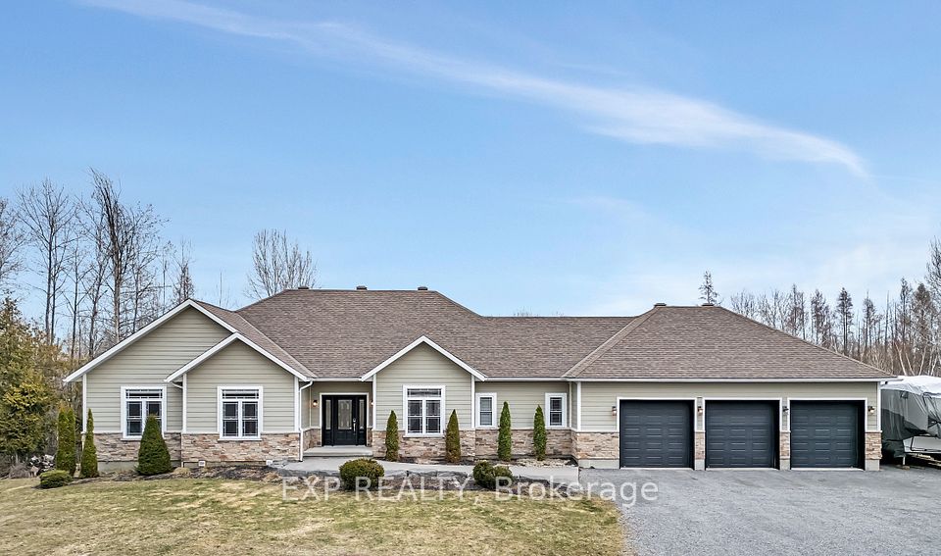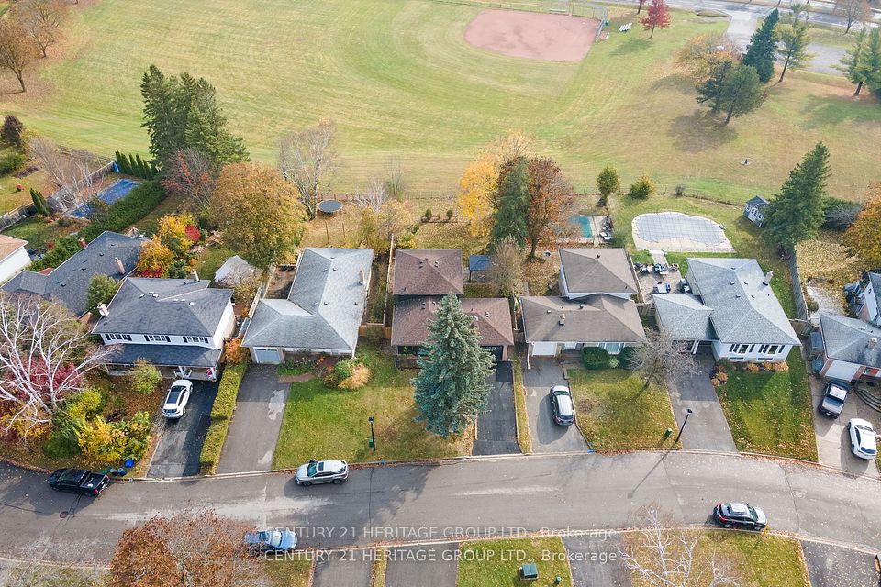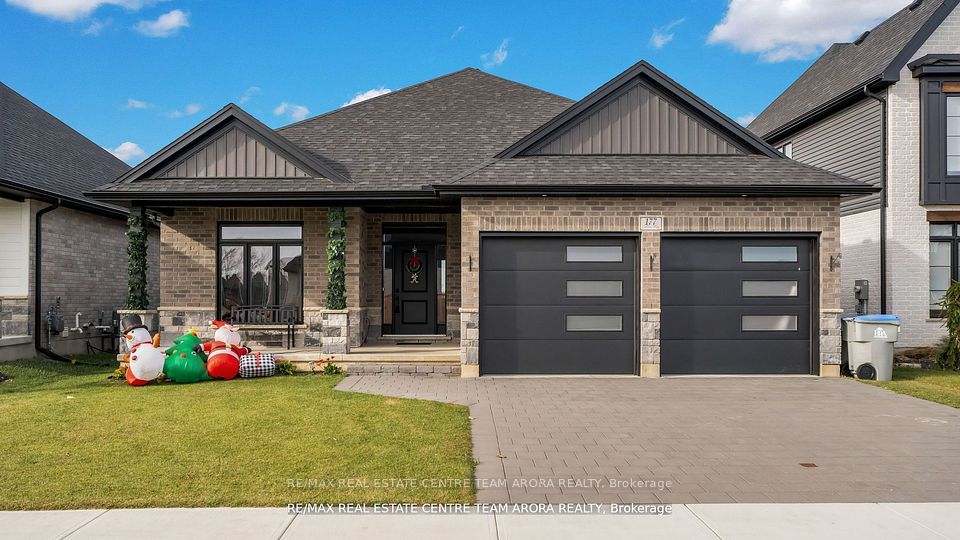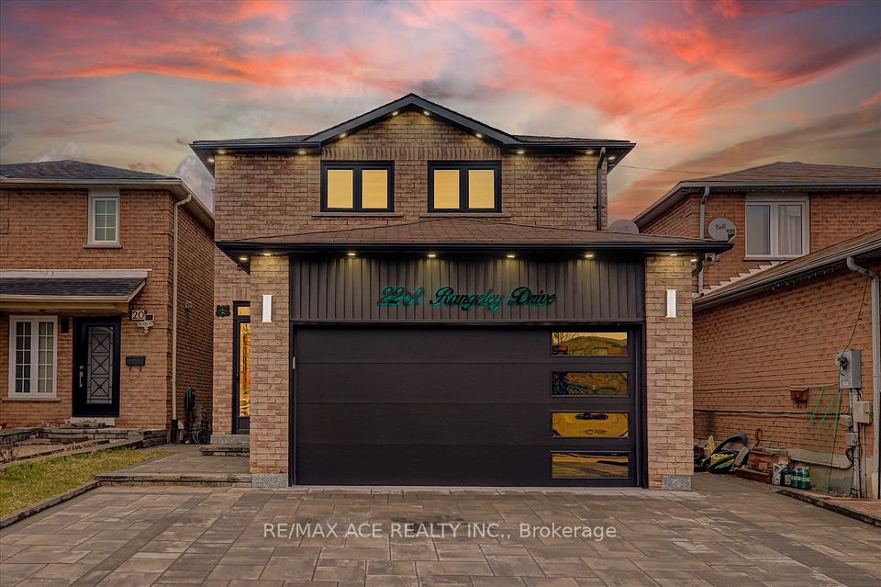$1,499,999
Last price change Feb 4
38 Golden Meadows Drive, Otonabee-South Monaghan, ON K9J 0K6
Virtual Tours
Price Comparison
Property Description
Property type
Detached
Lot size
N/A
Style
2-Storey
Approx. Area
N/A
Room Information
| Room Type | Dimension (length x width) | Features | Level |
|---|---|---|---|
| Dining Room | 10.8 x 15.5 m | Hardwood Floor | Main |
| Kitchen | 14.25 x 15.96 m | Tile Floor | Main |
| Breakfast | 14.05 x 14.05 m | Tile Floor | Main |
| Family Room | 19 x 14.05 m | Hardwood Floor | Main |
About 38 Golden Meadows Drive
Check out this awesome new 2-storey brick home in Riverbend Estates! It's has 5 bedrooms, 5 bathrooms, and over 4100 sqft of living space on a peaceful ravine lot. You'll love the 3-car garage and huge driveway that fits up to 11 cars - plenty of room for parking and storage. Inside, it is bright and open with its 10ft ceilings, classy porcelain floors, and tons of natural light. The main floor has a dedicated office space, a big island, plus a cozy family room complete with built-ins and a gas fireplace. Head upstairs to find five roomy bedrooms along with four stylish bathrooms. The walk-out basement is perfect for expanding your living area thanks to its above-grade windows. Plus, there's storage for boats or trailers with easy access to your own private boat launch and walking trails right across the street! Just ten minutes from downtown Peterborough with quick access to Hwy 115 and close by school bus routes. It perfectly mixes modern luxury with the charm of being part of an exclusive community near the Otonabee River.
Home Overview
Last updated
Feb 4
Virtual tour
None
Basement information
Unfinished, Walk-Out
Building size
--
Status
In-Active
Property sub type
Detached
Maintenance fee
$N/A
Year built
--
Additional Details
MORTGAGE INFO
ESTIMATED PAYMENT
Location
Some information about this property - Golden Meadows Drive

Book a Showing
Find your dream home ✨
I agree to receive marketing and customer service calls and text messages from homepapa. Consent is not a condition of purchase. Msg/data rates may apply. Msg frequency varies. Reply STOP to unsubscribe. Privacy Policy & Terms of Service.







