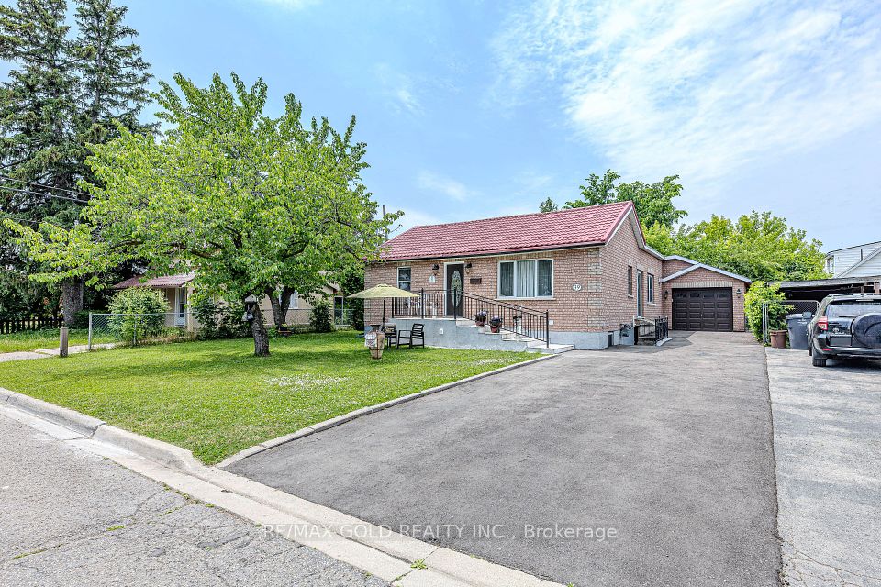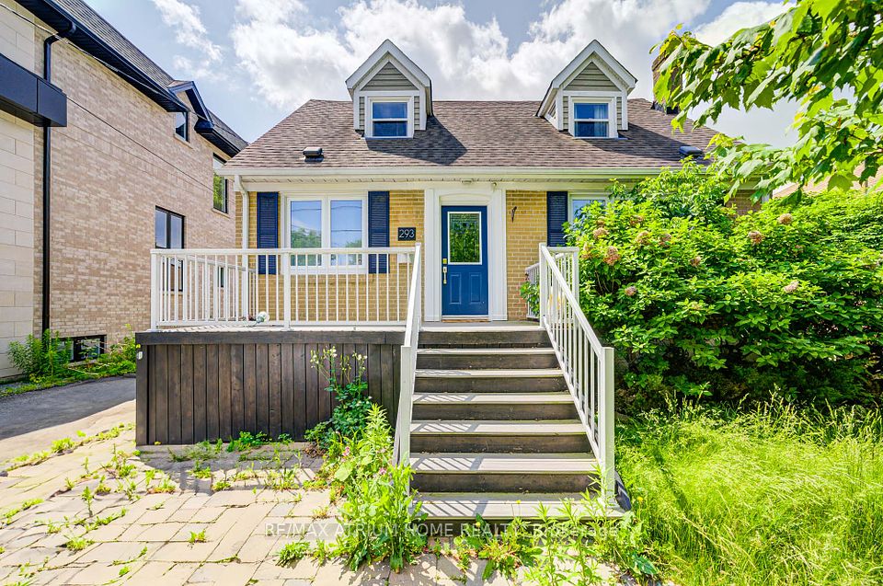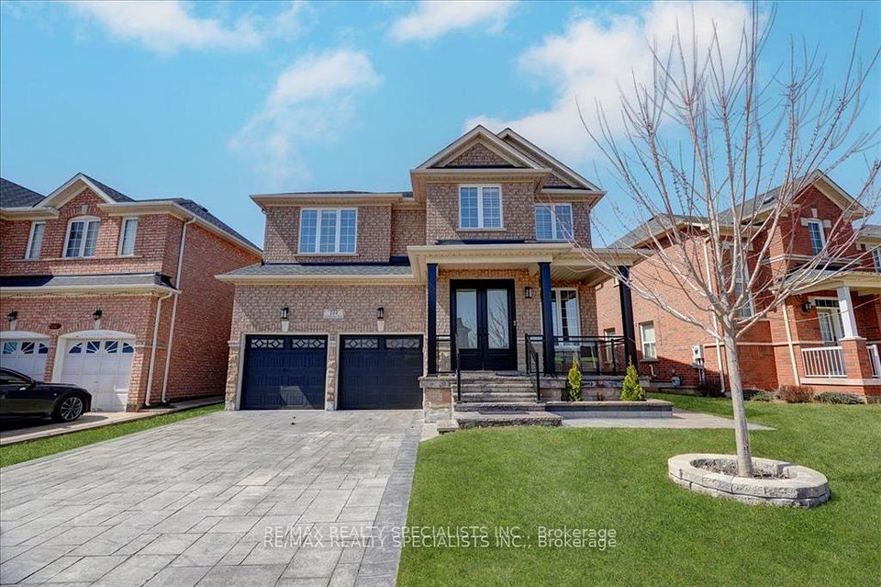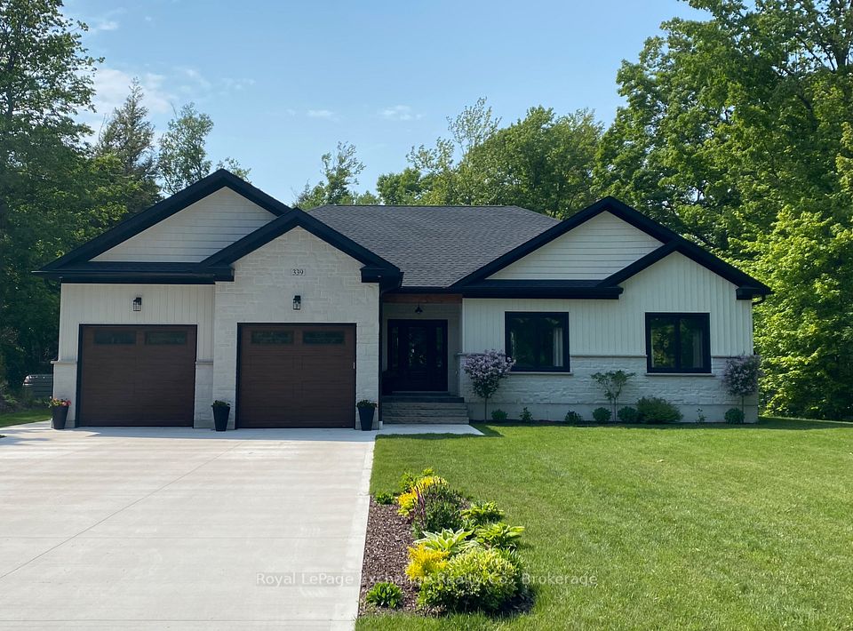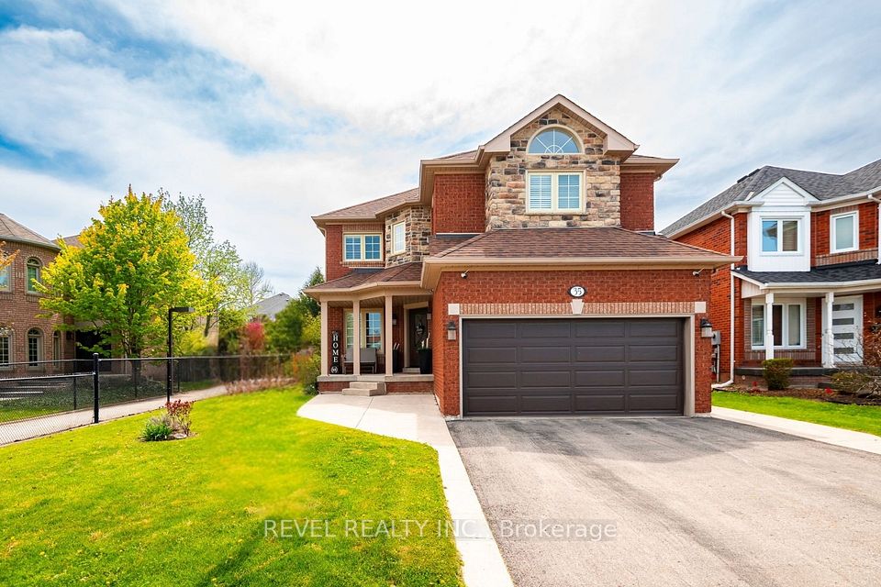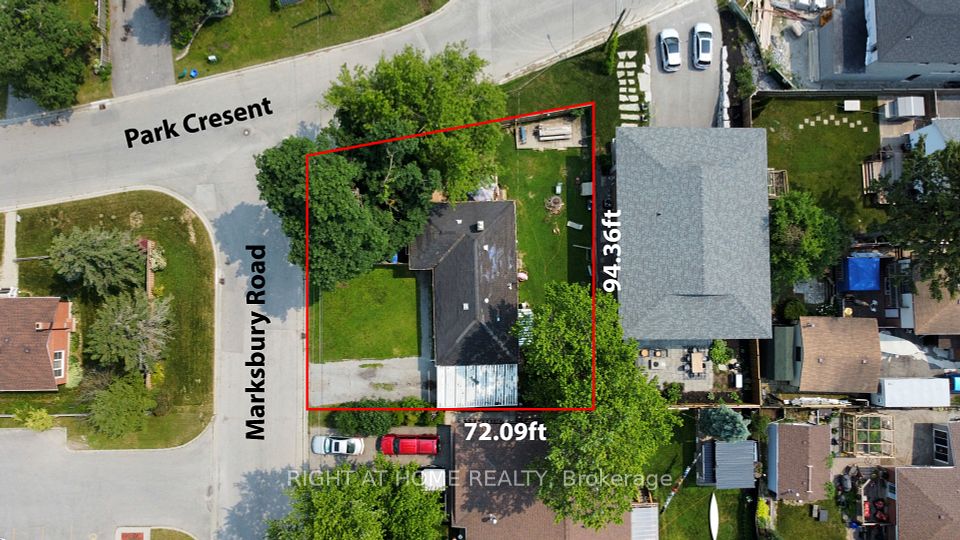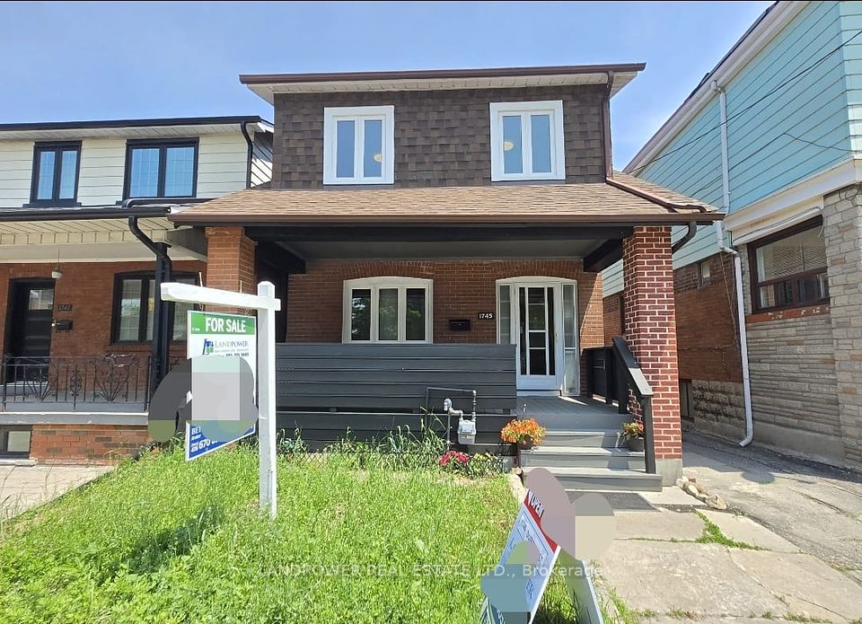
$1,189,900
38 Glen Hill Drive, Whitby, ON L1N 7A1
Virtual Tours
Price Comparison
Property Description
Property type
Detached
Lot size
N/A
Style
2-Storey
Approx. Area
N/A
Room Information
| Room Type | Dimension (length x width) | Features | Level |
|---|---|---|---|
| Living Room | 5.09 x 3.36 m | Hardwood Floor, Pot Lights, Overlooks Family | Main |
| Family Room | 4.28 x 4 m | Gas Fireplace, Hardwood Floor, W/O To Deck | Main |
| Kitchen | 4.14 x 2.95 m | Eat-in Kitchen, Quartz Counter, B/I Dishwasher | Main |
| Breakfast | 3.46 x 2.61 m | Bay Window, Combined w/Kitchen, Skylight | Main |
About 38 Glen Hill Drive
Nestled in a sought-after, family-friendly neighbourhood of Whitby, this beautiful detached home offers four spacious bedrooms and three well-appointed bathrooms. Inside, the upgraded main level welcomes you with a generous living room open to a cozy family room featuring a gas fireplace, hardwood and a walkout to the lovely backyard. Enjoy family dinners in the formal dining room or the eat-in kitchen boasting quartz countertopsa skylight and walkout to composite deck. The modern and convenient main-level laundry with quartz countertops is accessible via a side entrance and the attached garage offering further ease and functionality. Upstairs, the expansive primary suite impresses with a walk-in closet, built-in makeup bar, and a private spa-like three-piece ensuite. Three additional generous-sized bedrooms round out the second floor. The lower level features a 5th bedroom, den with hardwood as well as a rec room/gym. A 3 pc bathroom has been roughed -in and awaits your personal touch. This private professionally landscaped backyard is a showstopper! Enjoy the new 4 season swim spa, outdoor shower, gazebo and lovely garden shed. Ideally situated close to schools, parks, shopping, and transit routes, this home is thoughtfully designed for both family living and entertaining. Furnace (2025), Refrigerator (2025), Hot water tank (2025), Electronic garage door opener (2025), Swim Spa (2024), Hardwood (2022) Pre-listing home inspection available! Please join us for an open house on Sunday June 22nd from 2-4!
Home Overview
Last updated
1 day ago
Virtual tour
None
Basement information
Finished
Building size
--
Status
In-Active
Property sub type
Detached
Maintenance fee
$N/A
Year built
2024
Additional Details
MORTGAGE INFO
ESTIMATED PAYMENT
Location
Some information about this property - Glen Hill Drive

Book a Showing
Find your dream home ✨
I agree to receive marketing and customer service calls and text messages from homepapa. Consent is not a condition of purchase. Msg/data rates may apply. Msg frequency varies. Reply STOP to unsubscribe. Privacy Policy & Terms of Service.






