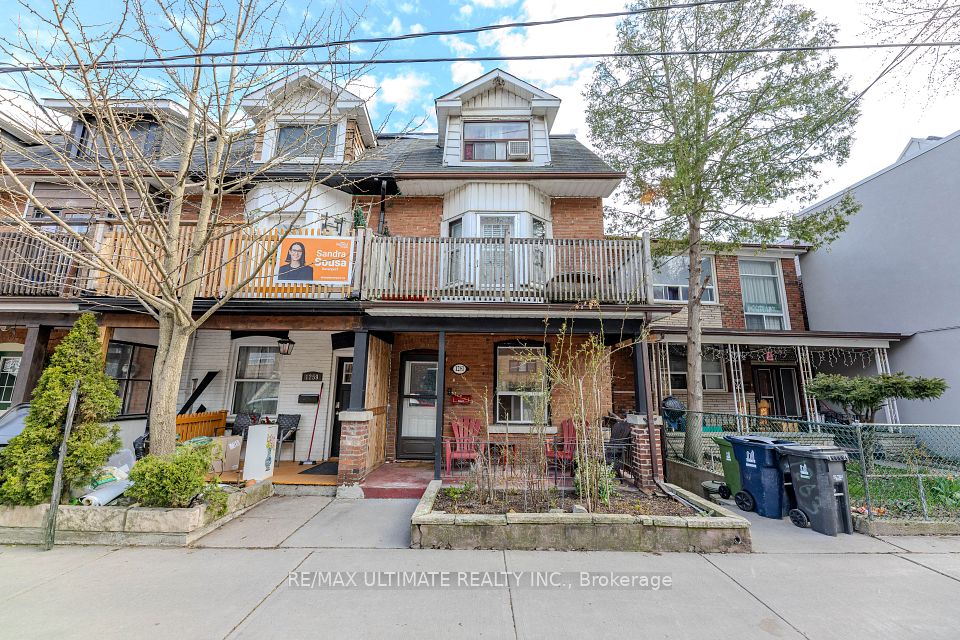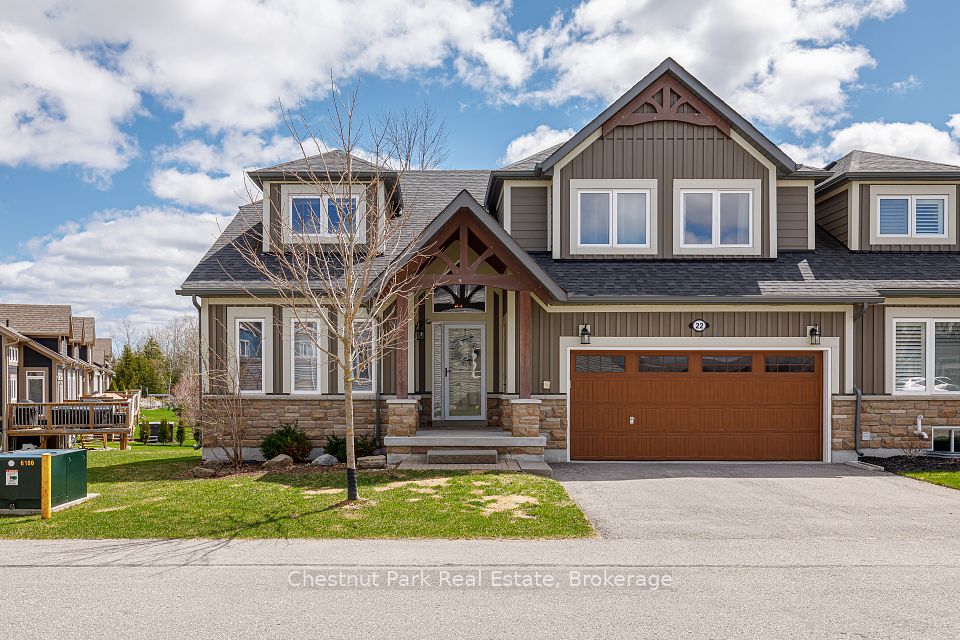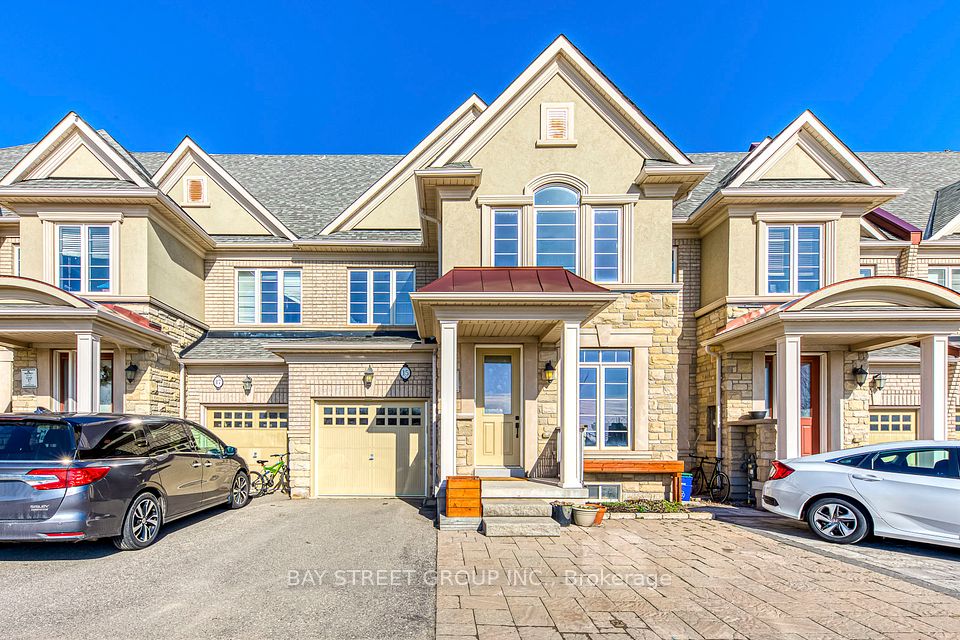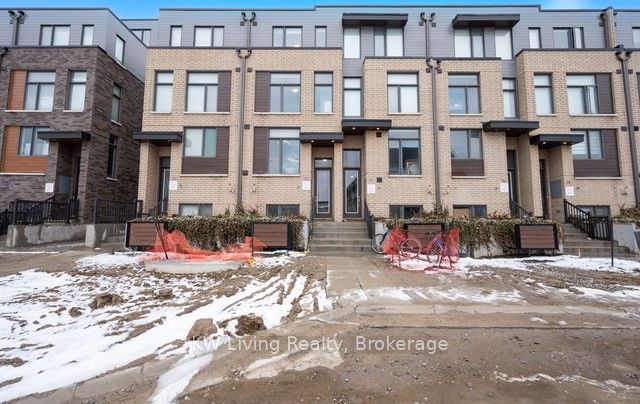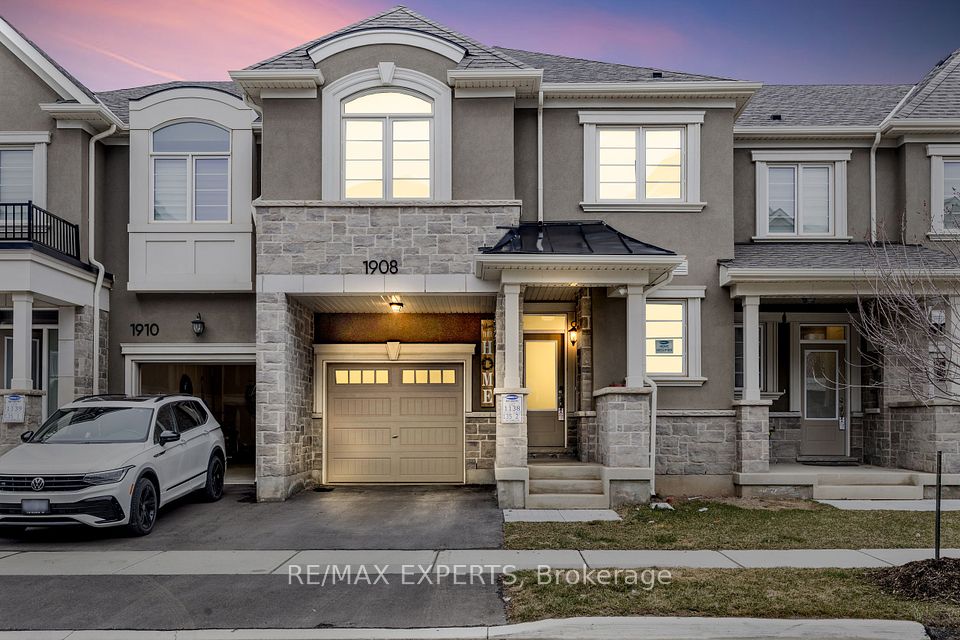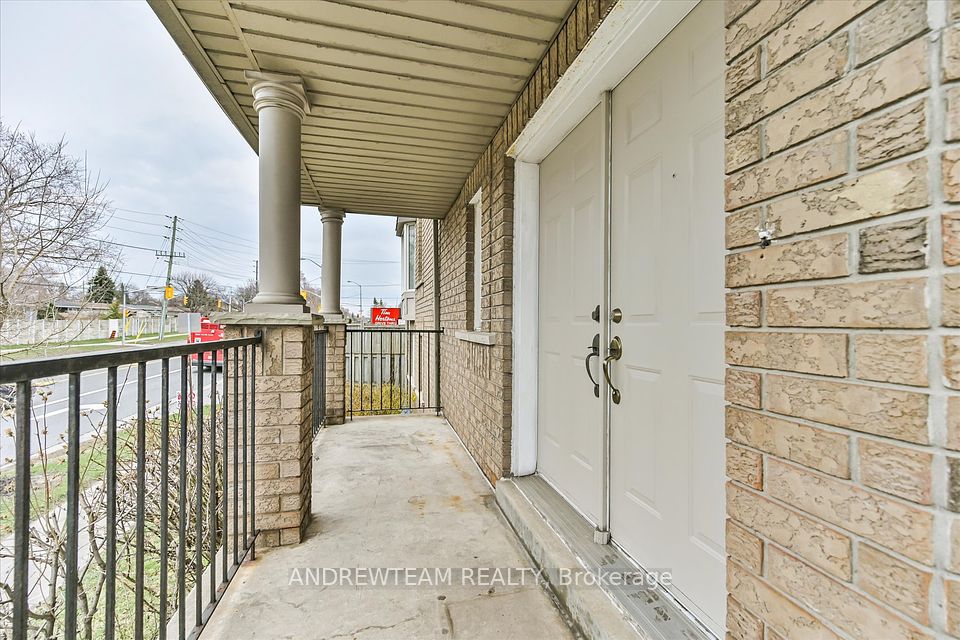$949,900
38 Galtee Road, Brampton, ON L6X 0J5
Virtual Tours
Price Comparison
Property Description
Property type
Att/Row/Townhouse
Lot size
N/A
Style
2-Storey
Approx. Area
N/A
Room Information
| Room Type | Dimension (length x width) | Features | Level |
|---|---|---|---|
| Kitchen | 5.74 x 3.33 m | Stainless Steel Appl, Pot Lights, Combined w/Br | Main |
| Breakfast | 5.74 x 3.33 m | W/O To Yard, Tile Floor | Main |
| Living Room | 2.87 x 3.91 m | Hardwood Floor, Open Concept | Main |
| Dining Room | 6.55 x 2.76 m | Hardwood Floor, Open Concept, Window | Main |
About 38 Galtee Road
Change Your Life with this beautifully updated end unit townhome offering over 2,200 sq ft of total living space in a family-friendly neighborhood. This home is perfect for growing families or those working from home. Step inside to an inviting open-concept main floor, featuring brand new hardwood flooring, large windows that fill the space with natural light, and a modern Eat-In kitchen equipped with stainless steel appliances. Whether you're entertaining or enjoying a quiet night in, the seamless layout makes every moment comfortable. Upstairs, you'll find three generous bedrooms, a versatile den ideal for a home office or play area, and the added convenience of second-floor laundryno more hauling clothes up and down the stairs! The finished basement adds even more value with an additional bedroom, a full bathroom, and a cozy rec roomperfect for guests, teens, or extended family. Outside, enjoy the fully fenced backyard with plenty of space for kids, pets, gardening, or weekend BBQs. Dont miss this turn-key gem offering both style and functionality in a sought-after location!
Home Overview
Last updated
3 hours ago
Virtual tour
None
Basement information
Finished
Building size
--
Status
In-Active
Property sub type
Att/Row/Townhouse
Maintenance fee
$N/A
Year built
--
Additional Details
MORTGAGE INFO
ESTIMATED PAYMENT
Location
Some information about this property - Galtee Road

Book a Showing
Find your dream home ✨
I agree to receive marketing and customer service calls and text messages from homepapa. Consent is not a condition of purchase. Msg/data rates may apply. Msg frequency varies. Reply STOP to unsubscribe. Privacy Policy & Terms of Service.








