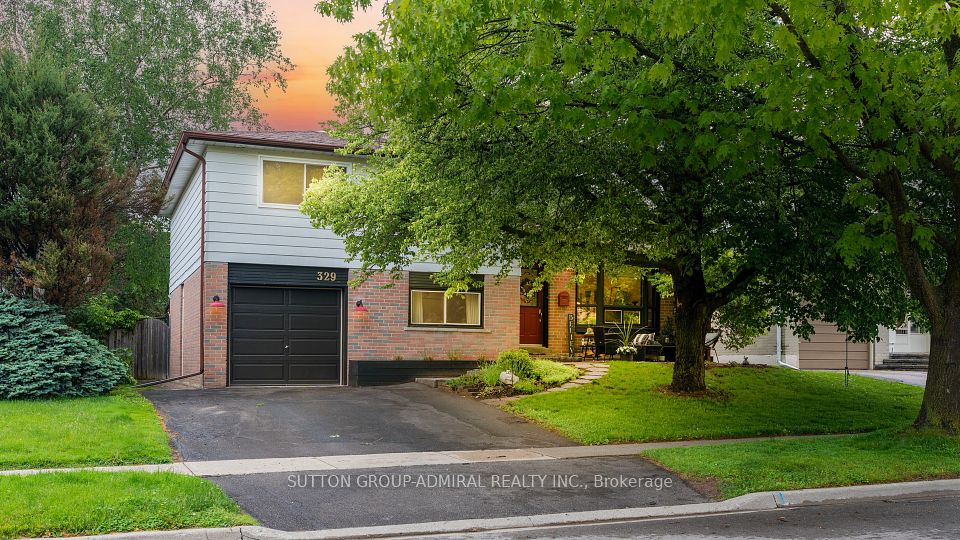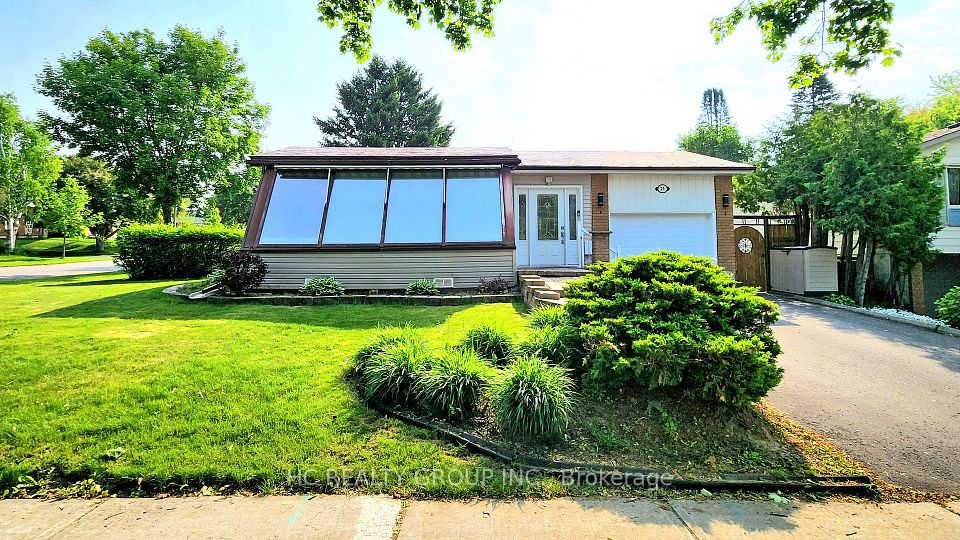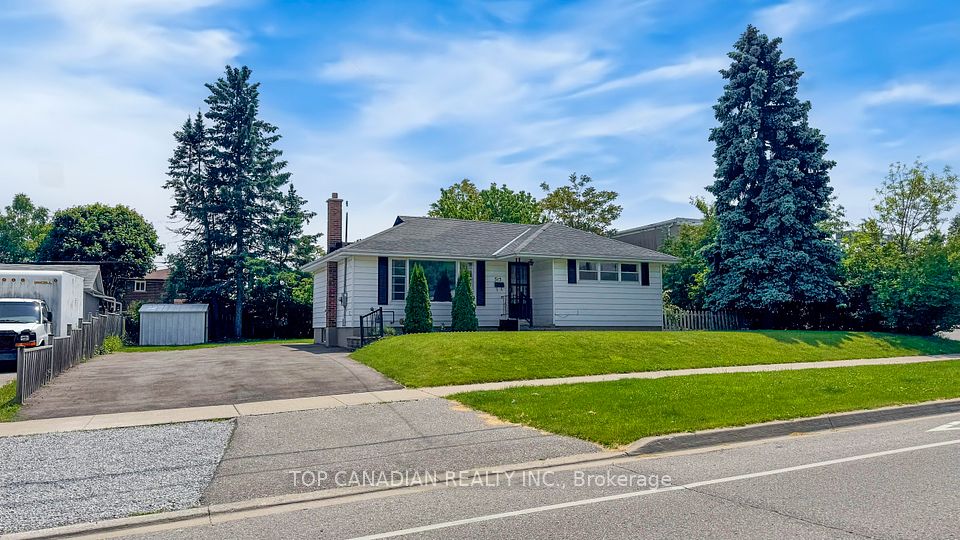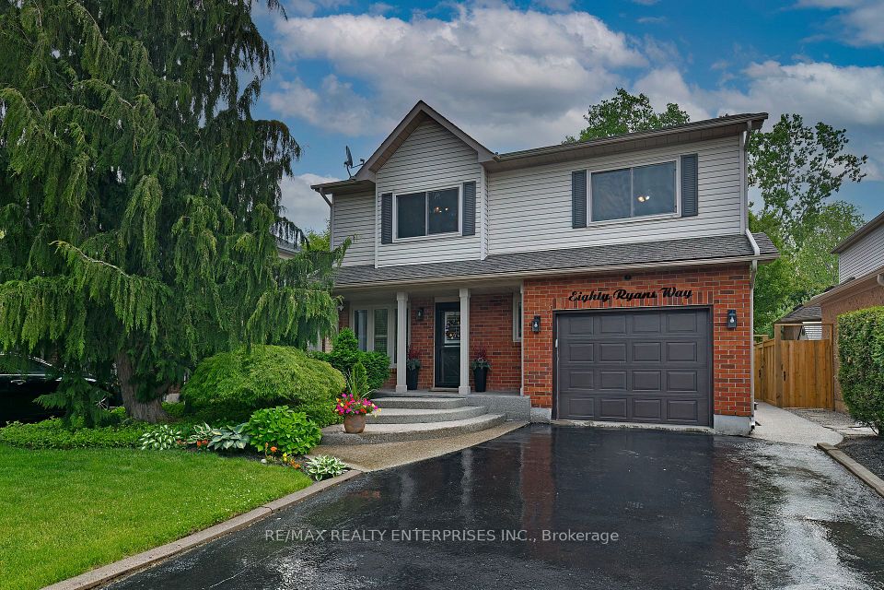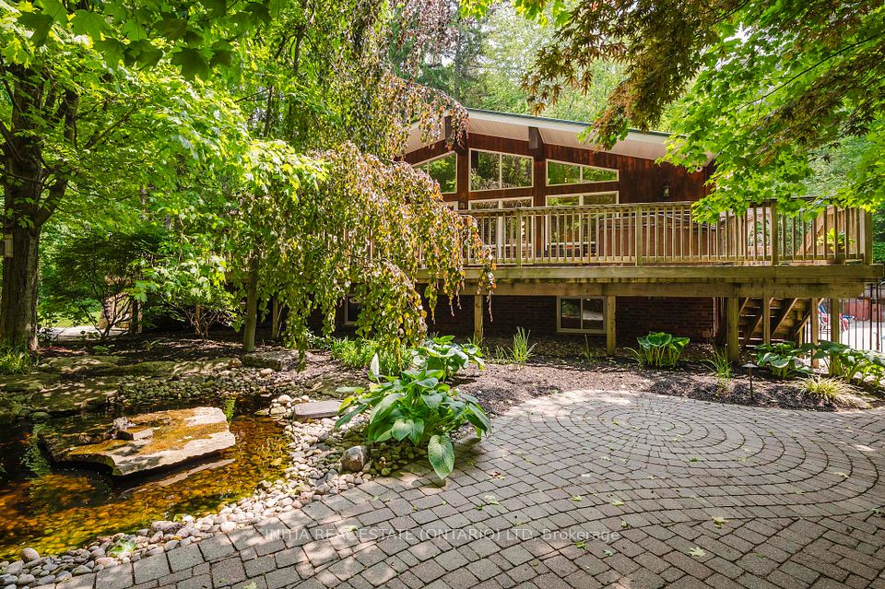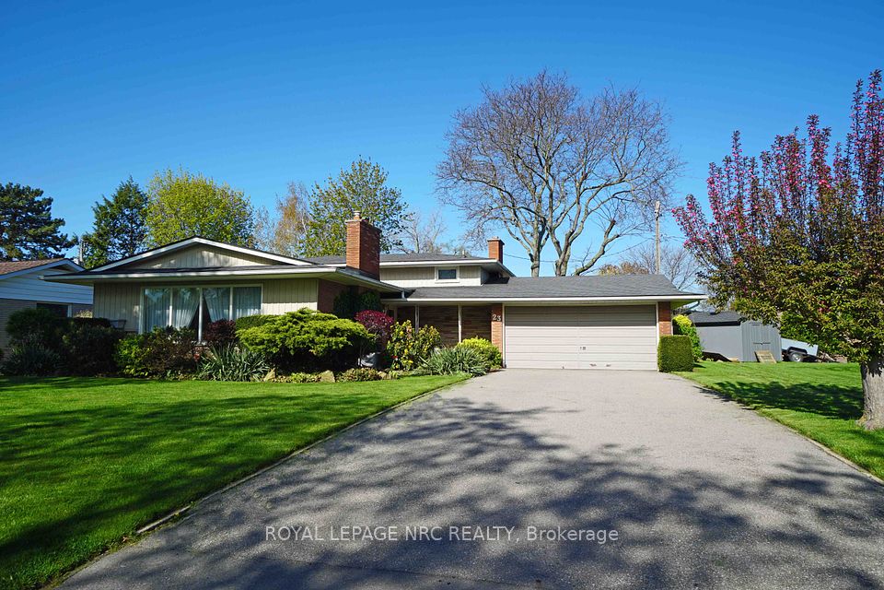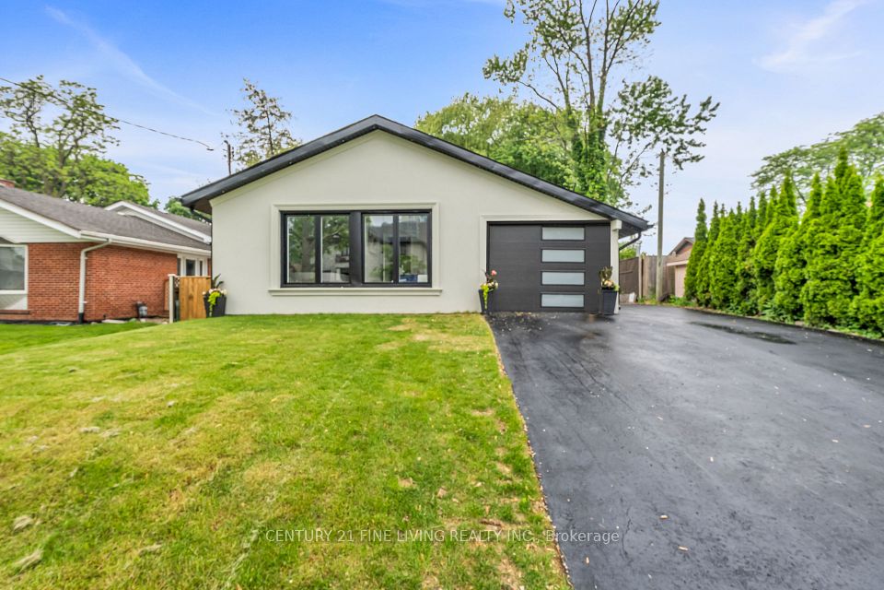
$939,900
38 Eccleston Street, Brantford, ON N3T 0X4
Virtual Tours
Price Comparison
Property Description
Property type
Detached
Lot size
N/A
Style
2-Storey
Approx. Area
N/A
Room Information
| Room Type | Dimension (length x width) | Features | Level |
|---|---|---|---|
| Kitchen | 5.12 x 2.65 m | Granite Counters, Backsplash, Pantry | Main |
| Breakfast | 5.12 x 2.44 m | Tile Floor, Sliding Doors, Combined w/Kitchen | Main |
| Family Room | 5.12 x 3.54 m | Hardwood Floor, Fireplace | Main |
| Dining Room | 4.88 x 4.21 m | Hardwood Floor | Main |
About 38 Eccleston Street
Welcome home to West Brant Heights by Lindvest. This stunning Tansy (Elev. B) 2,455 8q. ft. home features 4 bedrooms, 3.5 bathrooms including 2 Ensuites and 1 Jack and Jill bathroom offering both comfort and convenience. The spacious open-concept main floor boasts separate living, dining, and family rooms-perfect for entertaining. The luxury kitchen, complete with a large center island, granite countertops, and extra pantry space is a chef's delight. Conveniently situated near grocery stores, schools, parks, and public transportation, this home ensures everything you need is within reach.
Home Overview
Last updated
Apr 7
Virtual tour
None
Basement information
Unfinished
Building size
--
Status
In-Active
Property sub type
Detached
Maintenance fee
$N/A
Year built
--
Additional Details
MORTGAGE INFO
ESTIMATED PAYMENT
Location
Some information about this property - Eccleston Street

Book a Showing
Find your dream home ✨
I agree to receive marketing and customer service calls and text messages from homepapa. Consent is not a condition of purchase. Msg/data rates may apply. Msg frequency varies. Reply STOP to unsubscribe. Privacy Policy & Terms of Service.






