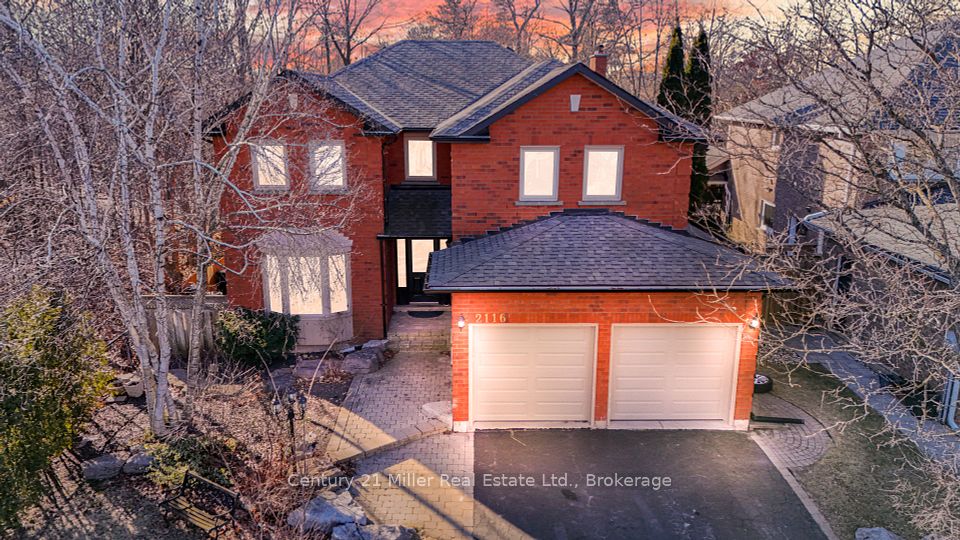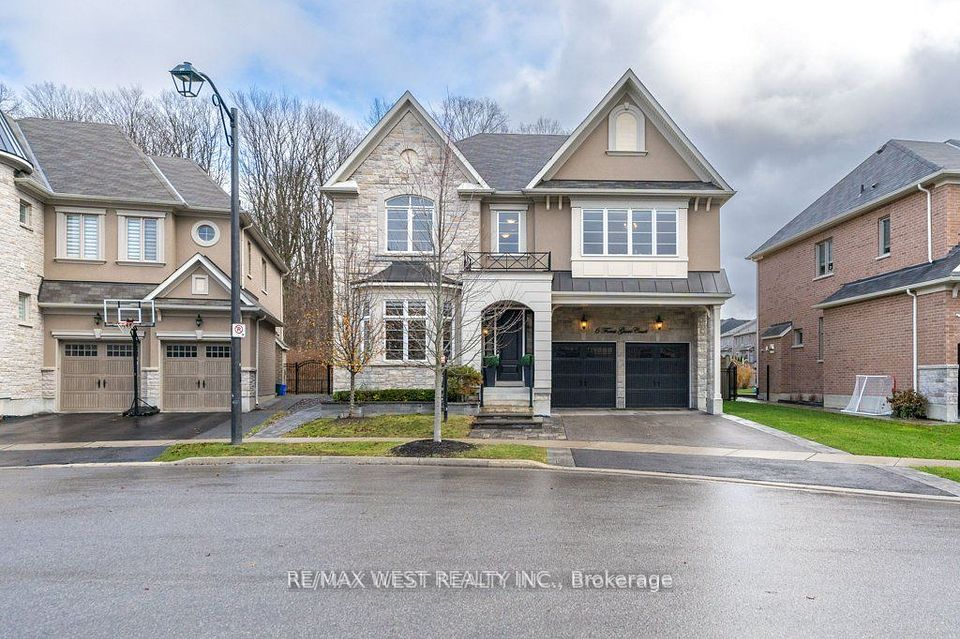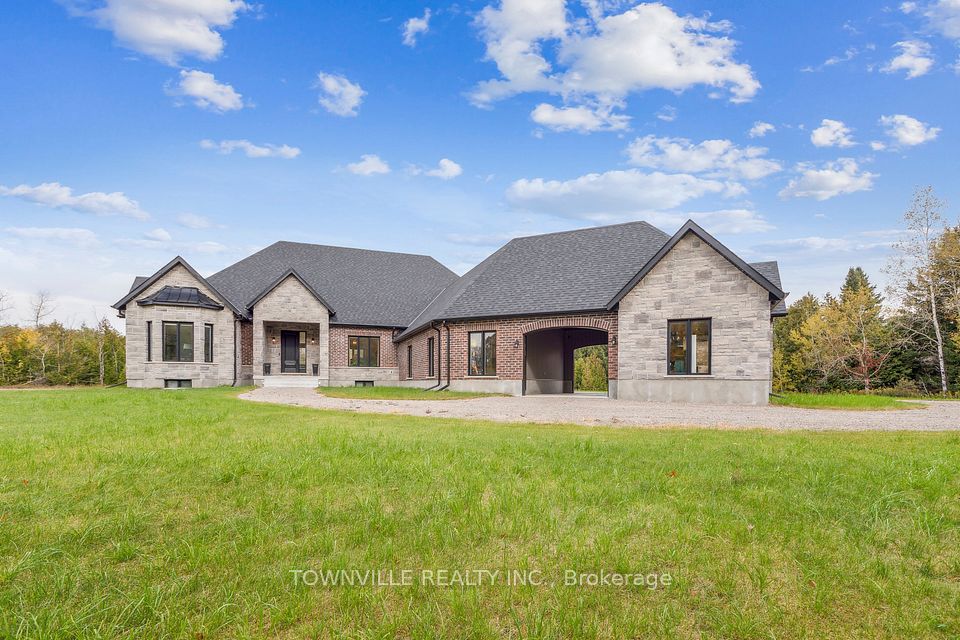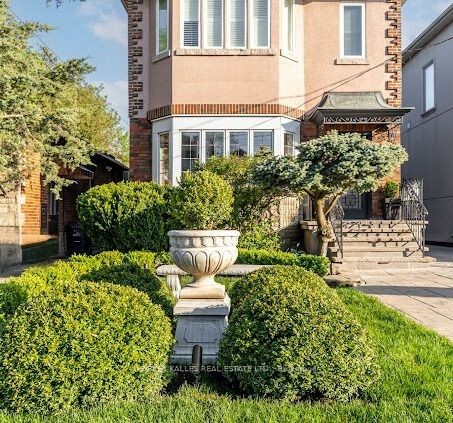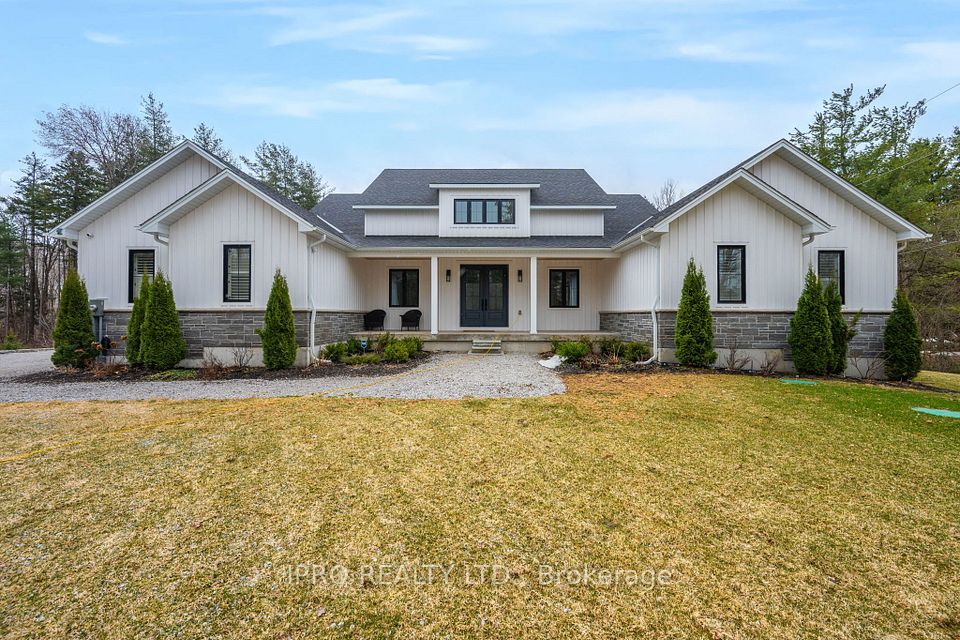$2,399,000
38 Corner Ridge Road, Aurora, ON L4G 6L2
Virtual Tours
Price Comparison
Property Description
Property type
Detached
Lot size
< .50 acres
Style
2-Storey
Approx. Area
N/A
Room Information
| Room Type | Dimension (length x width) | Features | Level |
|---|---|---|---|
| Living Room | 5.18 x 3.55 m | Hardwood Floor, Coffered Ceiling(s) | Main |
| Dining Room | 4.87 x 3.53 m | Hardwood Floor, Coffered Ceiling(s) | Main |
| Kitchen | 4.87 x 3.96 m | Centre Island, Granite Counters, B/I Appliances | Main |
| Family Room | 6.35 x 3.96 m | Hardwood Floor, Gas Fireplace, Crown Moulding | Main |
About 38 Corner Ridge Road
Custom built fully renovated home on a pie shaped ravine lot features beautiful view from custom deck! *Approx. 4800 Sq.Ft above ground 5 bedrooms and 3 full washrooms on 2nd floor + professionally finished walk-out basement! Total 6900 Sq.Ft of living space. *9' ceilings on main floor and in basement! *Quality hardwood floors * Upgraded trim and baseboards *Tons of pot lights and cornice moldings! * Custom cabinetry throughout! * Floating oak staircase * walk-in linen closet. Elf's, all with coverings, BWL, 2 CAC, 2 air clnrs, 48" subzero fridge, decor microwave, Miele dishwasher, washer, dryer. Fully paid solar panels on roof with $6000.00 annual income. Tons of storage space in garage mezzanine.
Home Overview
Last updated
Feb 6
Virtual tour
None
Basement information
Finished, Walk-Out
Building size
--
Status
In-Active
Property sub type
Detached
Maintenance fee
$N/A
Year built
--
Additional Details
MORTGAGE INFO
ESTIMATED PAYMENT
Location
Some information about this property - Corner Ridge Road

Book a Showing
Find your dream home ✨
I agree to receive marketing and customer service calls and text messages from homepapa. Consent is not a condition of purchase. Msg/data rates may apply. Msg frequency varies. Reply STOP to unsubscribe. Privacy Policy & Terms of Service.









