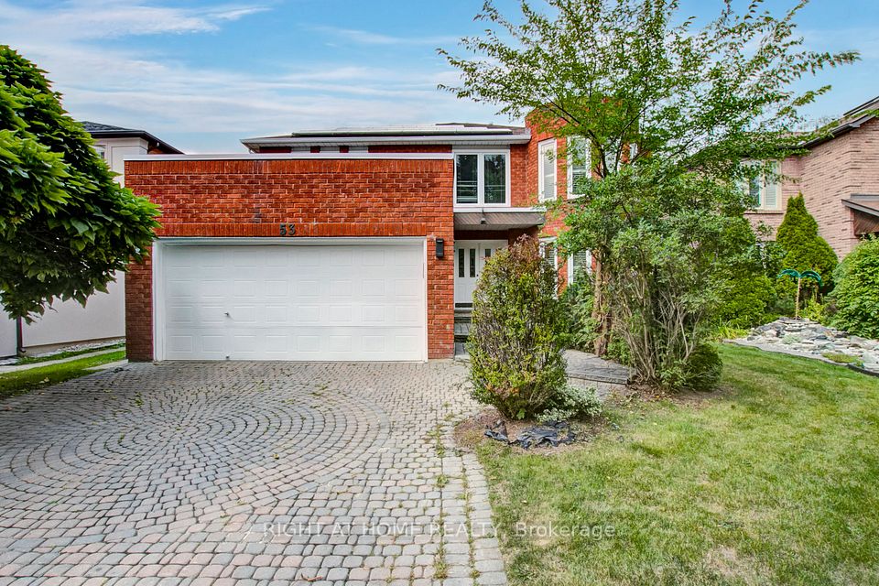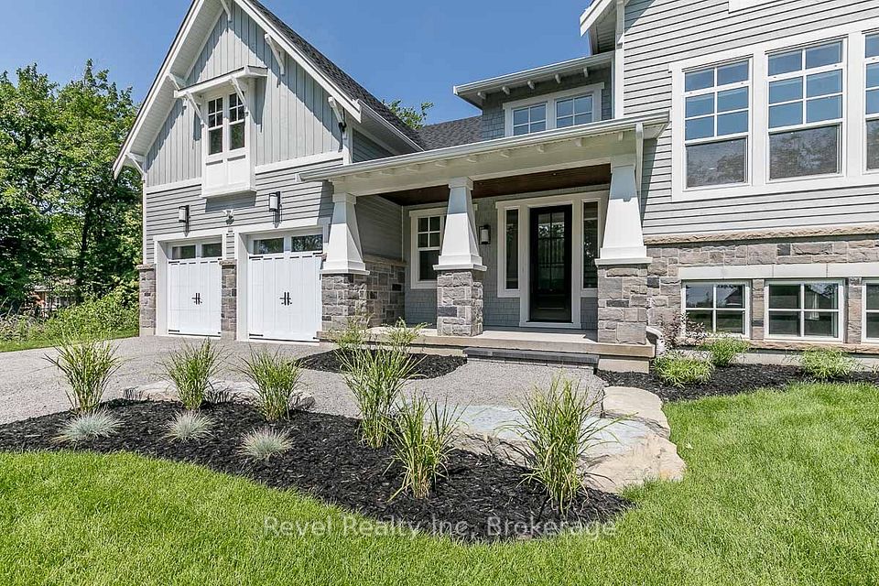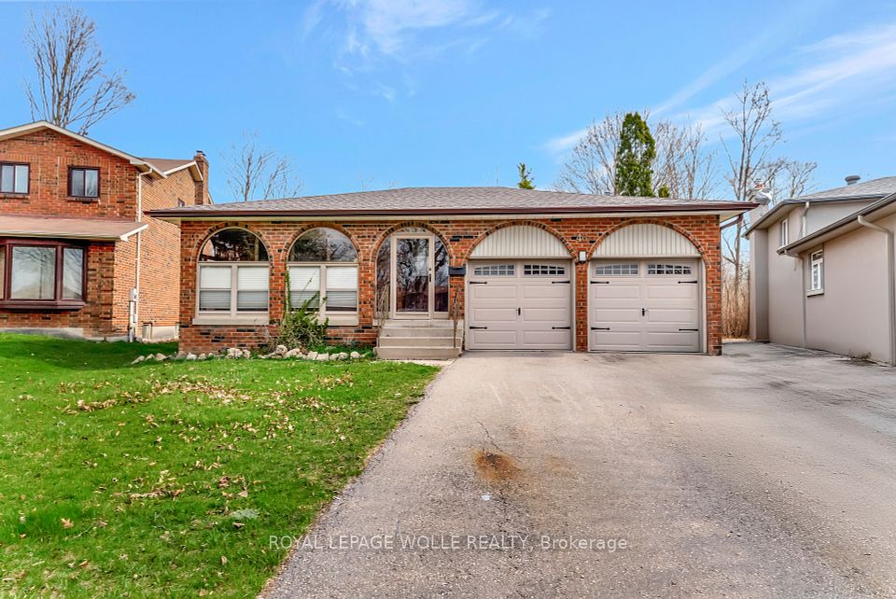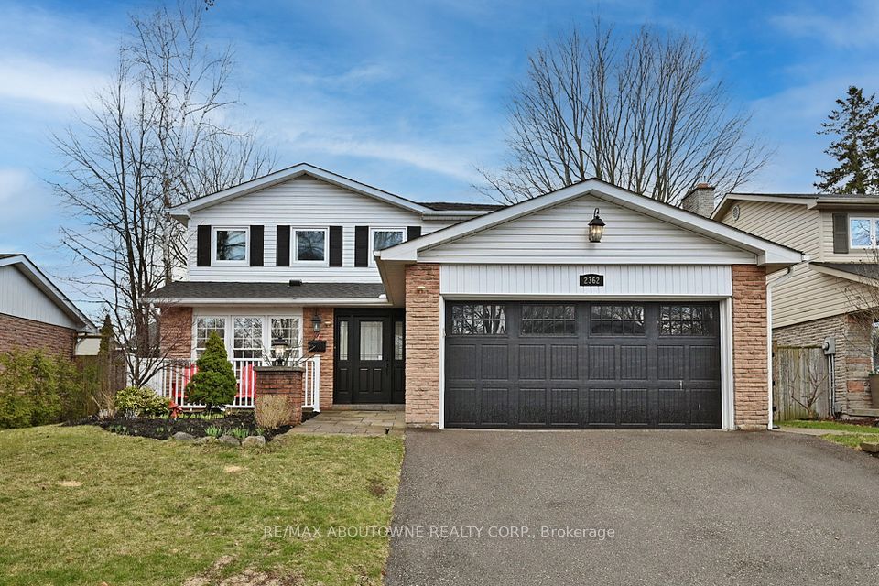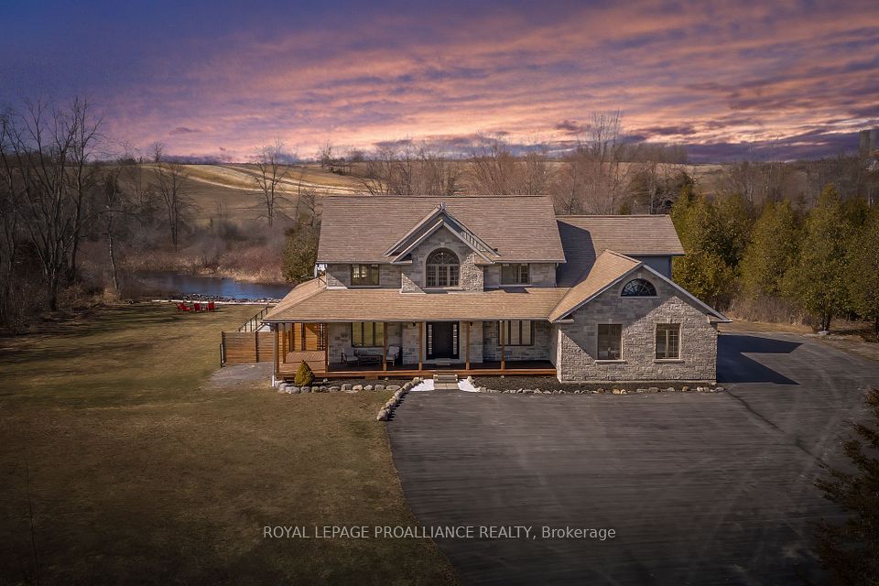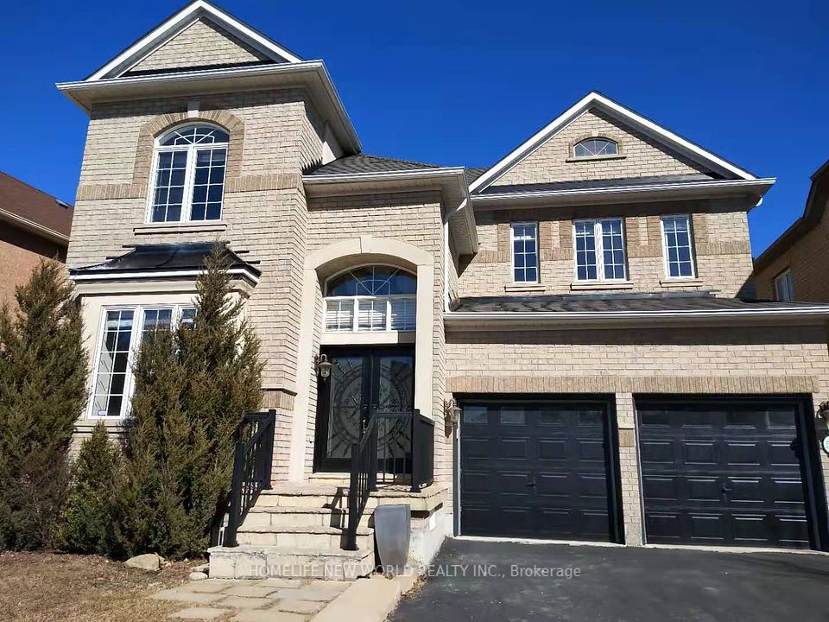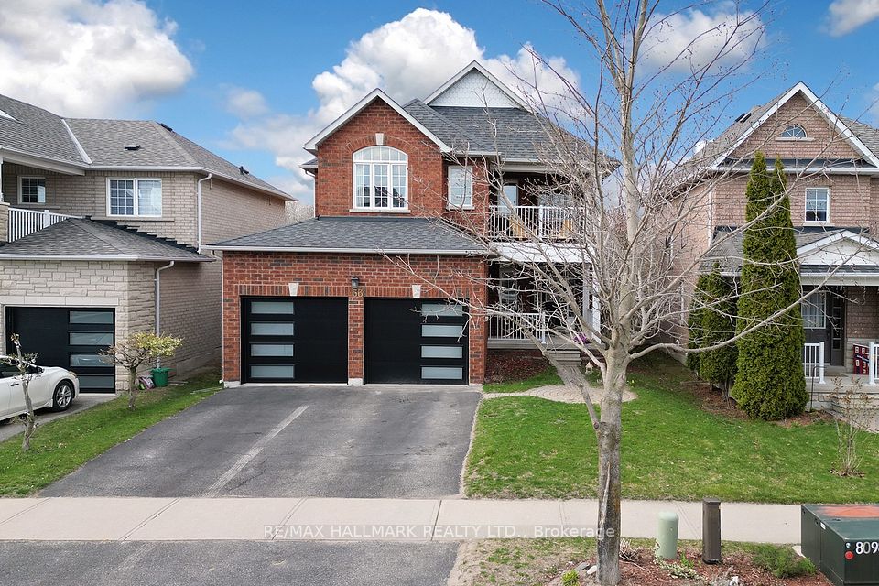$1,589,000
38 Coates Of Arms Lane, Ajax, ON L1T 3S2
Price Comparison
Property Description
Property type
Detached
Lot size
N/A
Style
2-Storey
Approx. Area
N/A
Room Information
| Room Type | Dimension (length x width) | Features | Level |
|---|---|---|---|
| Living Room | 3.66 x 3.35 m | Hardwood Floor, Pot Lights, Large Window | Main |
| Dining Room | 3.66 x 3.35 m | Open Concept, Hardwood Floor, Large Window | Main |
| Family Room | 4.98 x 3.81 m | Coffered Ceiling(s), Pot Lights, Large Window | Main |
| Kitchen | 4.98 x 3.05 m | Quartz Counter, Hardwood Floor, Stainless Steel Appl | Main |
About 38 Coates Of Arms Lane
Exquisite turn-key home in Ajaxs upscale riverside community built by Marshall Homes. 4 generous-sized bedrooms and 4 bathrooms, this residence is designed for luxury living. Two of the bedrooms feature private ensuites, while the other two share a convenient Jack and Jill. Enjoy the grandeur of 9-foot smooth ceilings throughout, with coffered ceilings adding elegance to the family room, complete with a cozy gas fireplace and motorized blinds. The gleaming hardwood floors and large windows flood the space with natural light, creating a warm and inviting atmosphere. The gourmet kitchen is a chefs dream, boasting a large center island, quartz countertops, two-tone cabinetry, backsplash, under-cabinet lighting, and a built-in fridge. Outside, the brick and stone exterior is complemented by exterior pot lights, adding to the homes impressive curb appeal. The professionally finished basement offers a spacious open recreation room and plenty of storage space. 9 Feet ceilings throughout the house with open concept layout. Master Bedroom with 10 feet tray ceilings and ensuite with free standing soaker tub and standing shower.
Home Overview
Last updated
Apr 16
Virtual tour
None
Basement information
Finished
Building size
--
Status
In-Active
Property sub type
Detached
Maintenance fee
$N/A
Year built
--
Additional Details
MORTGAGE INFO
ESTIMATED PAYMENT
Location
Some information about this property - Coates Of Arms Lane

Book a Showing
Find your dream home ✨
I agree to receive marketing and customer service calls and text messages from homepapa. Consent is not a condition of purchase. Msg/data rates may apply. Msg frequency varies. Reply STOP to unsubscribe. Privacy Policy & Terms of Service.







