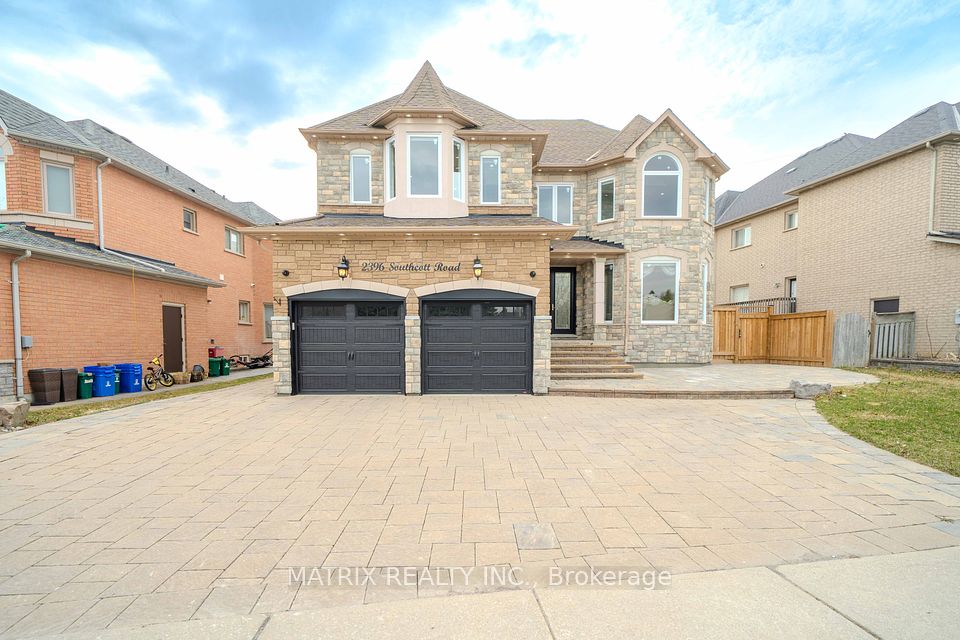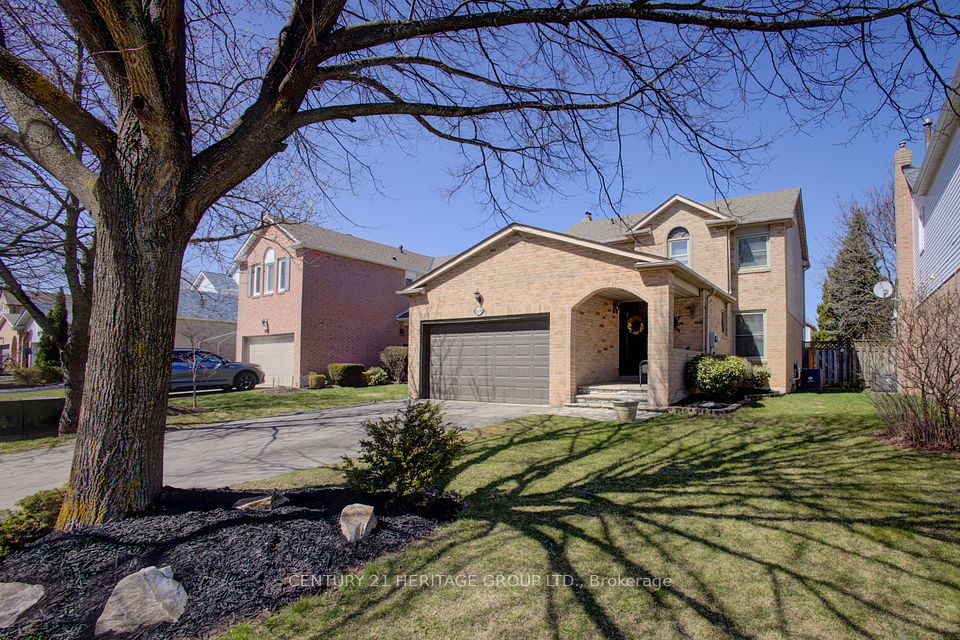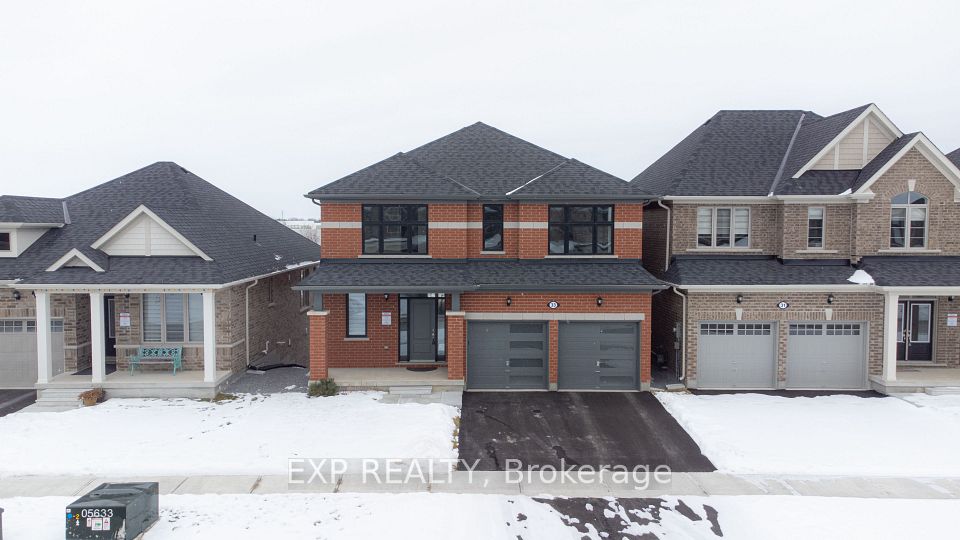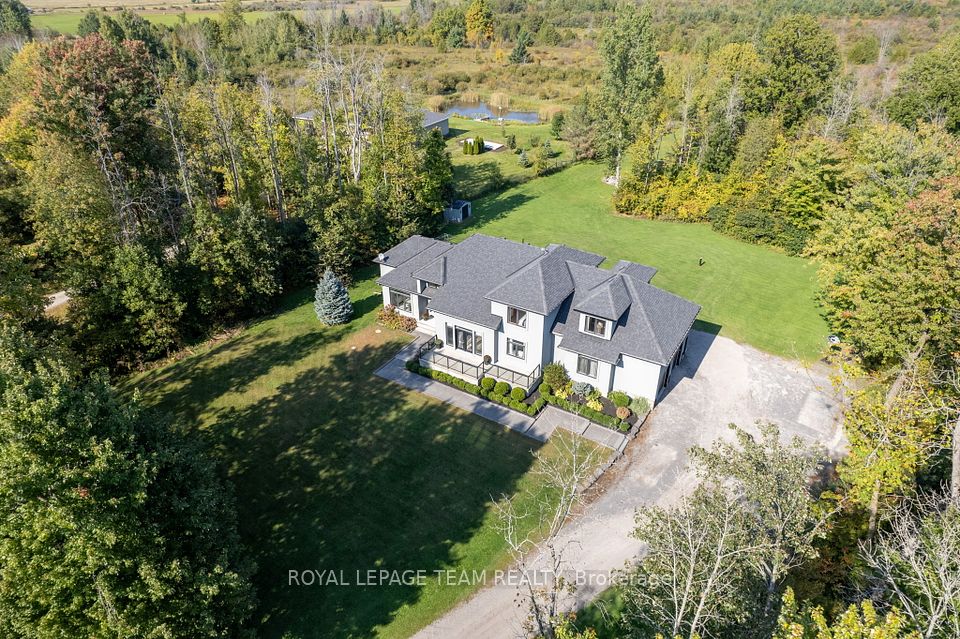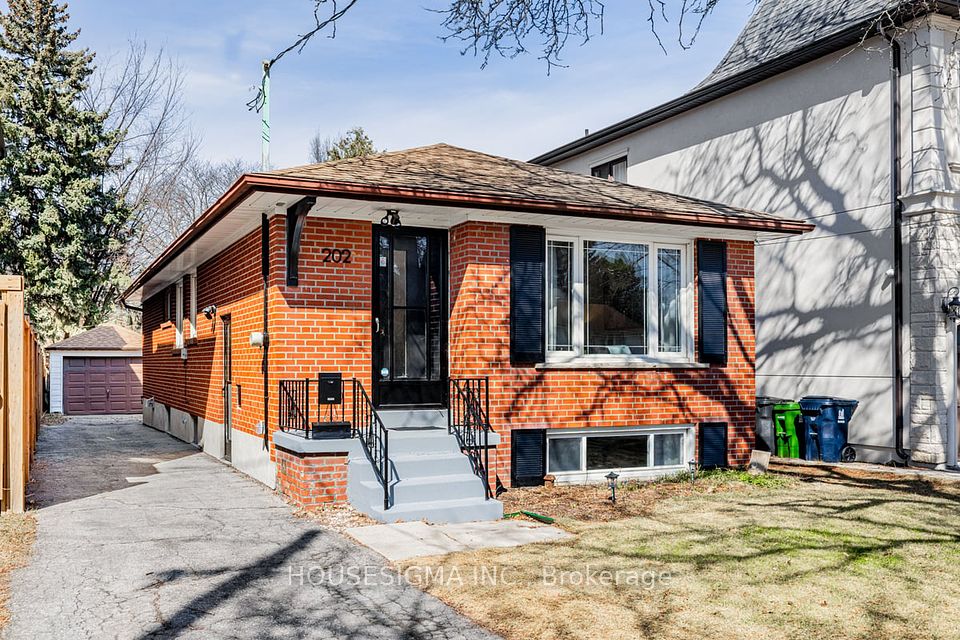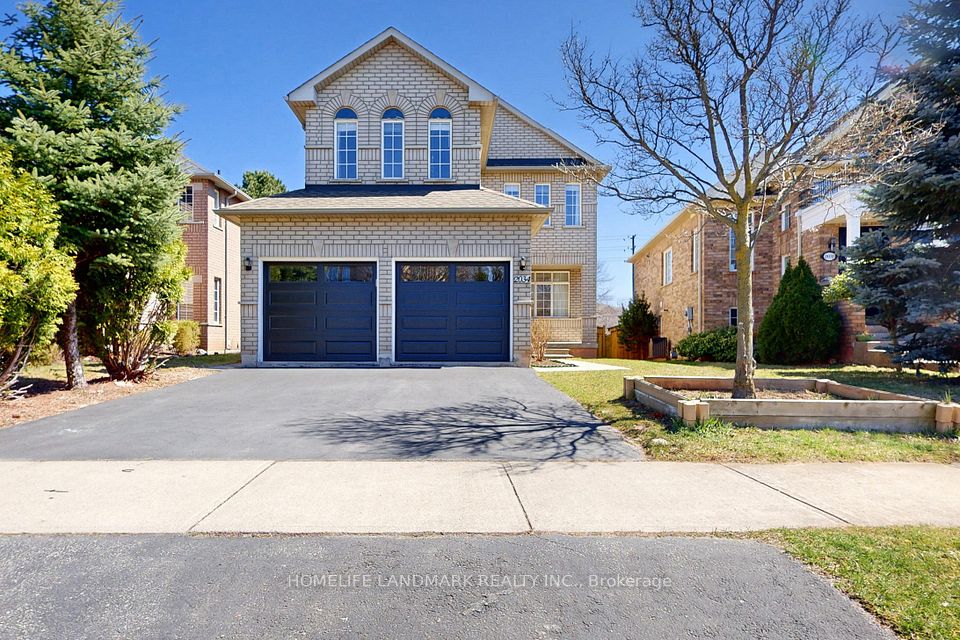$1,665,000
38 Coates Of Arms Lane, Ajax, ON L1T 3S2
Price Comparison
Property Description
Property type
Detached
Lot size
N/A
Style
2-Storey
Approx. Area
N/A
Room Information
| Room Type | Dimension (length x width) | Features | Level |
|---|---|---|---|
| Living Room | 3.66 x 3.35 m | Hardwood Floor, Pot Lights, Window | Main |
| Dining Room | 3.66 x 3.35 m | Large Window, Open Concept, Hardwood Floor | Main |
| Family Room | 4.98 x 3.81 m | Coffered Ceiling(s), Pot Lights, Large Window | Main |
| Kitchen | 4.98 x 3.05 m | Quartz Counter, Hardwood Floor, Stainless Steel Appl | Main |
About 38 Coates Of Arms Lane
Exquisite turn-key home in Ajaxs upscale riverside community built by Marshall Homes. 4generous-sized bedrooms and 4 bathrooms, this residence is designed for luxury living. Two of thebedrooms feature private ensuites, while the other two share a convenient Jack and Jill. Enjoy thegrandeur of 9-foot smooth ceilings throughout, with coffered ceilings adding elegance to the familyroom, complete with a cozy gas fireplace and motorized blinds. The gleaming hardwood floors andlarge windows flood the space with natural light, creating a warm and inviting atmosphere. Thegourmet kitchen is a chefs dream, boasting a large center island, quartz countertops, two-tonecabinetry, backsplash, under-cabinet lighting, and a built-in fridge. Outside, the brick and stoneexterior is complemented by exterior pot lights, adding to the homes impressive curb appeal. Theprofessionally finished basement offers a spacious open recreation room and plenty of storage space. **EXTRAS** 9 Feet ceilings throughout the house with open concept layout. Master Bedroom with 10 feet trayceilings and ensuite with free standing soaker tub and standing shower.
Home Overview
Last updated
2 days ago
Virtual tour
None
Basement information
Finished
Building size
--
Status
In-Active
Property sub type
Detached
Maintenance fee
$N/A
Year built
--
Additional Details
MORTGAGE INFO
ESTIMATED PAYMENT
Location
Some information about this property - Coates Of Arms Lane

Book a Showing
Find your dream home ✨
I agree to receive marketing and customer service calls and text messages from homepapa. Consent is not a condition of purchase. Msg/data rates may apply. Msg frequency varies. Reply STOP to unsubscribe. Privacy Policy & Terms of Service.







