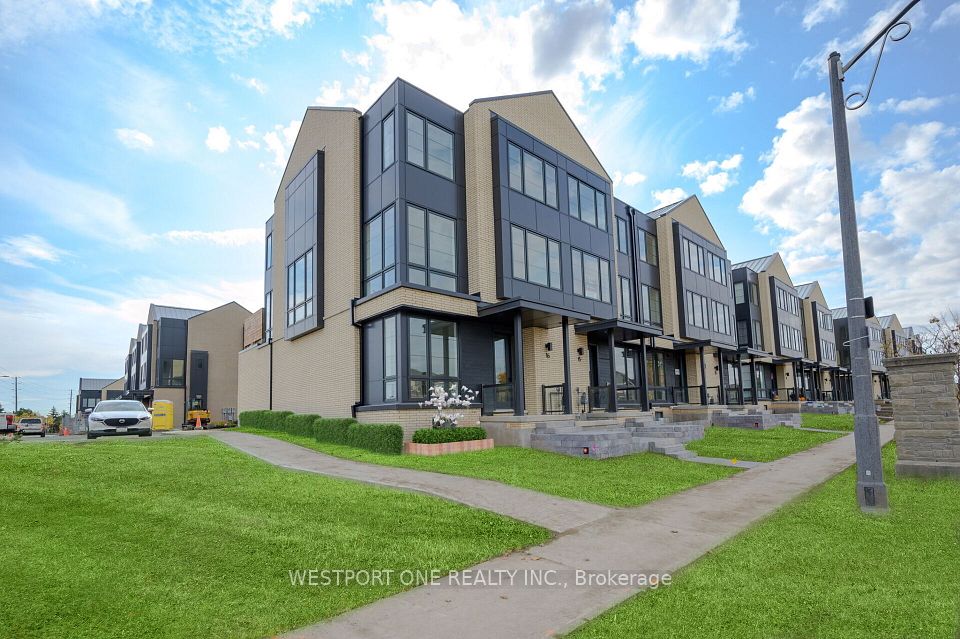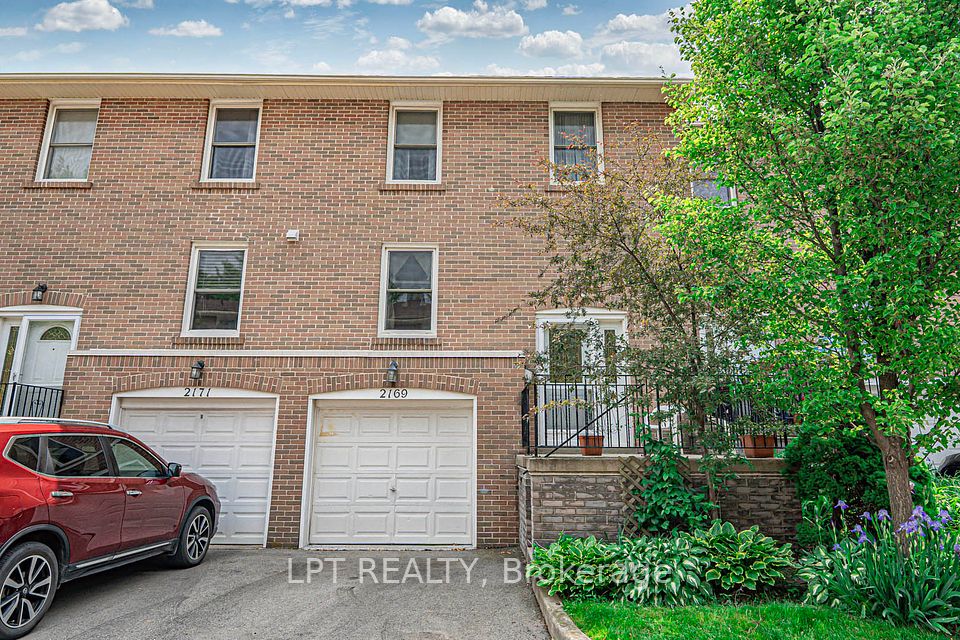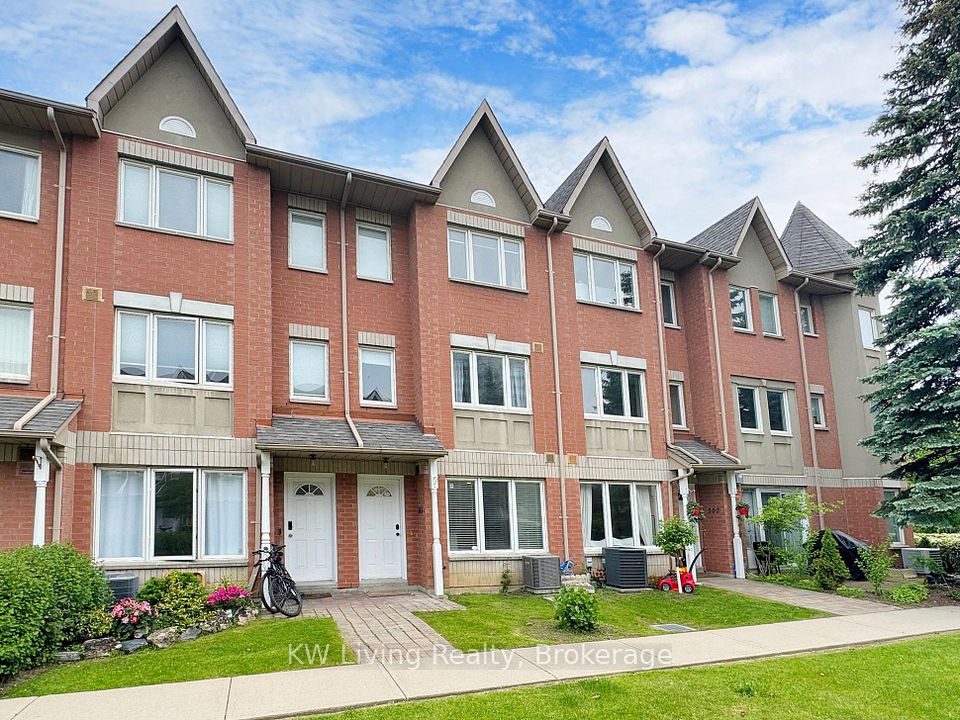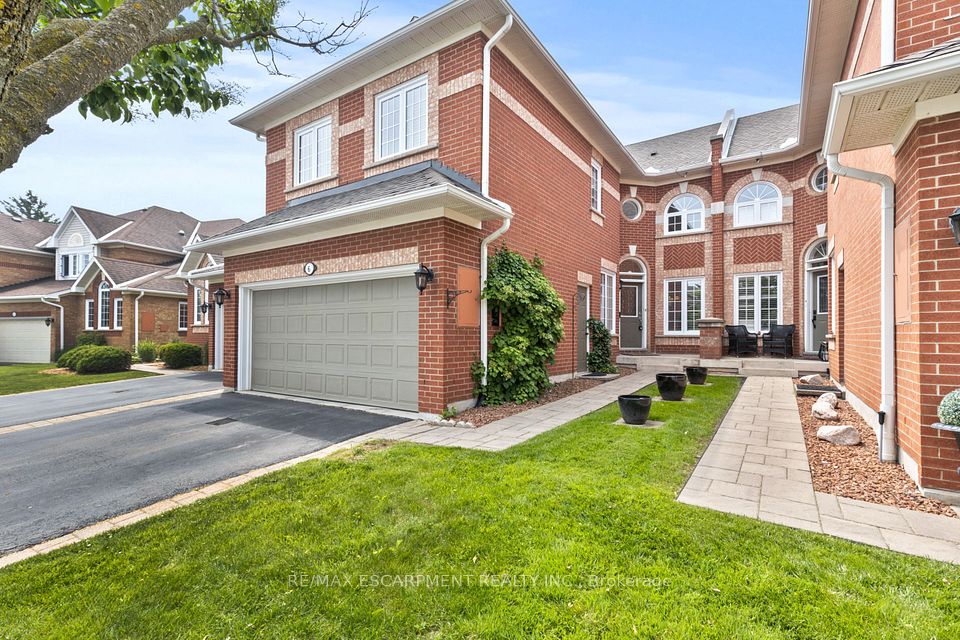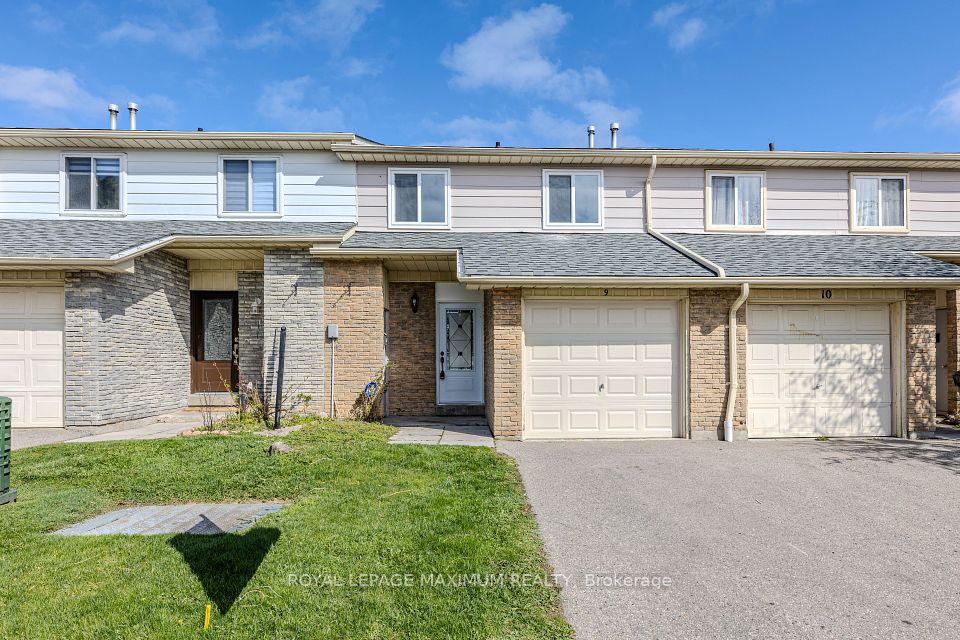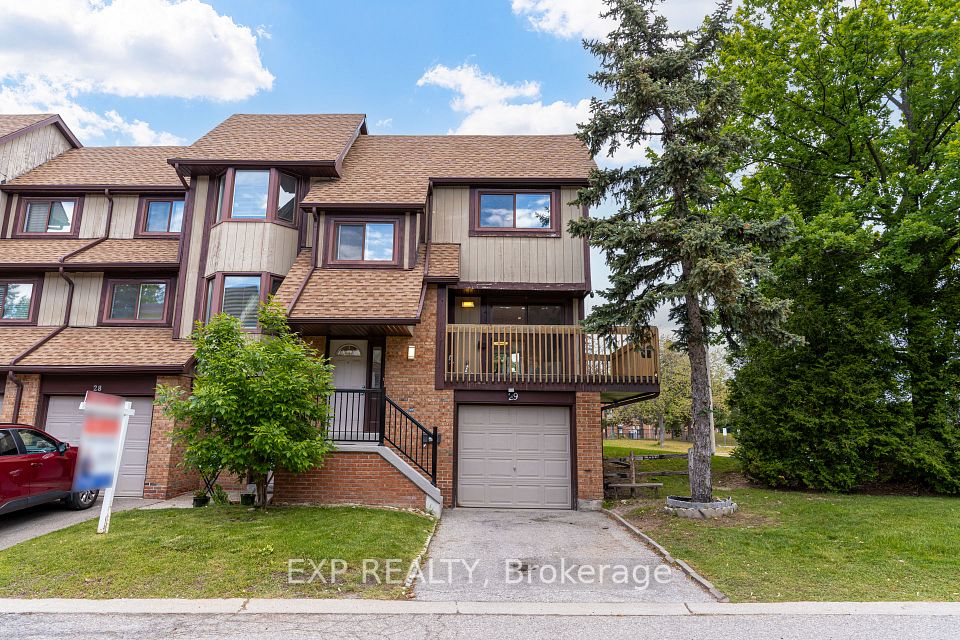
$1,098,000
38 Cedarland Drive, Markham, ON L6G 0G7
Virtual Tours
Price Comparison
Property Description
Property type
Condo Townhouse
Lot size
N/A
Style
2-Storey
Approx. Area
N/A
Room Information
| Room Type | Dimension (length x width) | Features | Level |
|---|---|---|---|
| Dining Room | 16.4 x 10.2 m | Laminate, Combined w/Living, W/O To Terrace | Ground |
| Kitchen | 12.11 x 12.7 m | Laminate, Granite Counters, Breakfast Bar | Ground |
| Primary Bedroom | 14.3 x 10.5 m | 4 Pc Ensuite, Walk-In Closet(s), W/O To Balcony | Second |
| Bedroom 2 | 11.5 x 9.6 m | 3 Pc Bath, Closet, Laminate | Second |
About 38 Cedarland Drive
A rare offering in the heart of Unionville, this 2-story luxury townhome presents the ideal fusion of spacious design and upscale condominium convenience. Boasting 3 bedrooms + den, 3 full baths, soaring 10-ft ceilings, a fully upgraded open-concept kitchen, and a private south-facing patio with unobstructed views. Includes 1 parking space and 2 storage lockers for added comfort. Walk to top-ranked schools (Parkview PS & Unionville High), VIVA transit, GO Train, Markham Civic Centre, the Flato Markham Theatre, Cineplex, GoodLife Gym, and a wealth of dining, shopping, and everyday essentials including groceries, banks, and LCBO. Quick access to Hwy 404 & 407 ensures effortless connectivity. Residents enjoy an exceptional array of amenities: 24-hour concierge, indoor swimming pool, state-of-the-art gym, party room, indoor basketball/badminton court, EV charging, visitor parking, guest suites, and more all within a secure and vibrant community setting.
Home Overview
Last updated
May 23
Virtual tour
None
Basement information
None
Building size
--
Status
In-Active
Property sub type
Condo Townhouse
Maintenance fee
$772.94
Year built
--
Additional Details
MORTGAGE INFO
ESTIMATED PAYMENT
Location
Some information about this property - Cedarland Drive

Book a Showing
Find your dream home ✨
I agree to receive marketing and customer service calls and text messages from homepapa. Consent is not a condition of purchase. Msg/data rates may apply. Msg frequency varies. Reply STOP to unsubscribe. Privacy Policy & Terms of Service.






