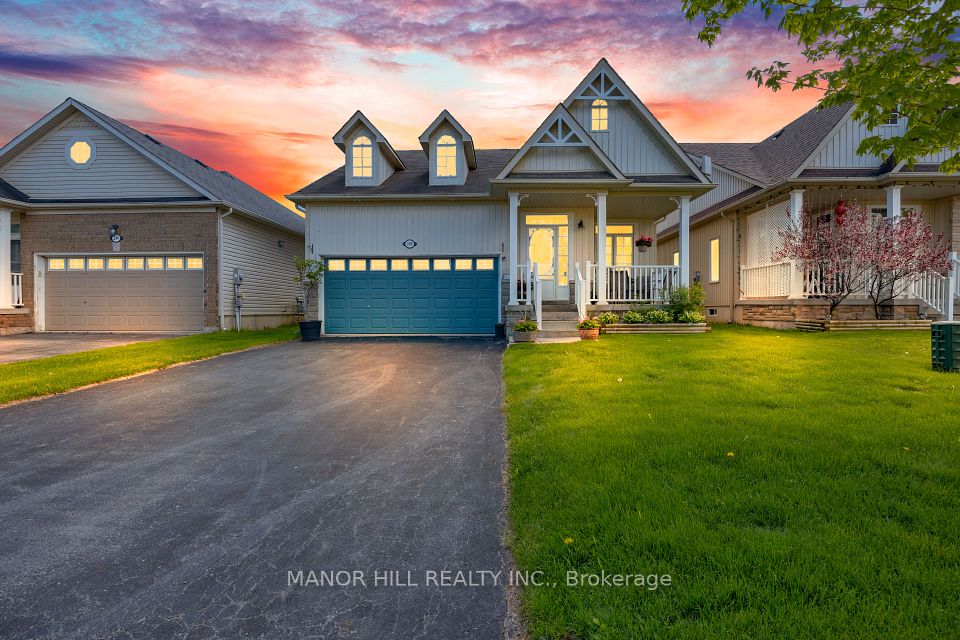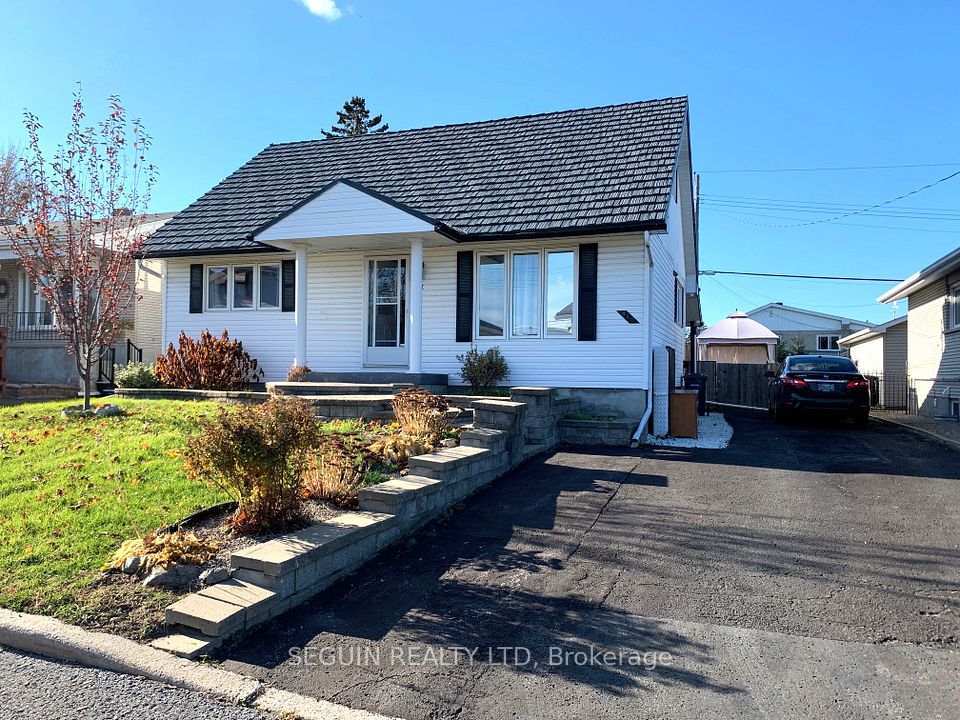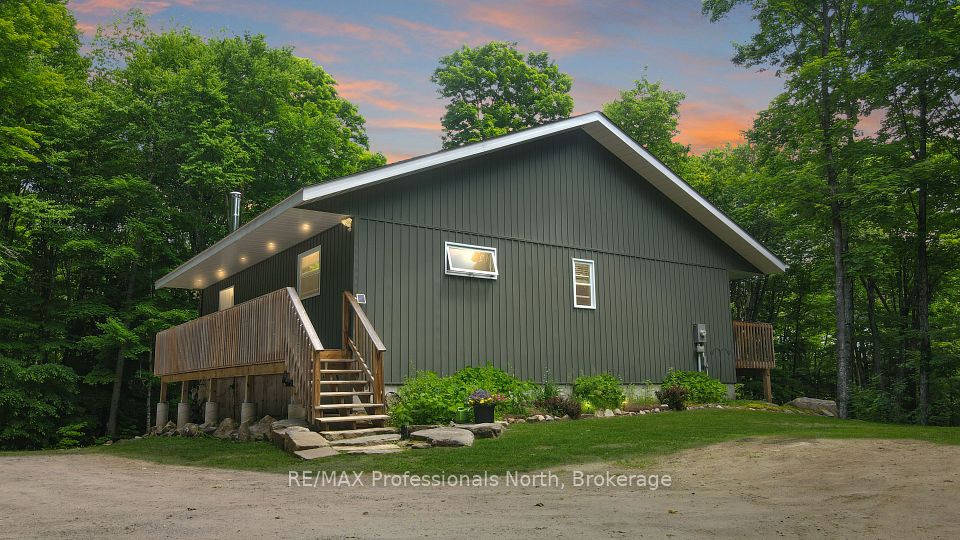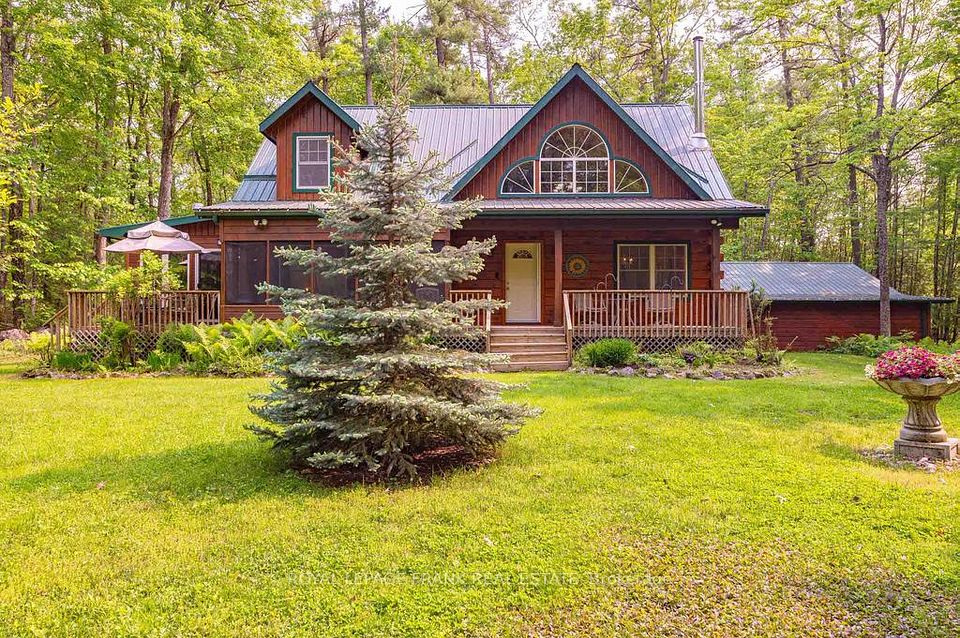
$949,999
38 Carroll Crescent, Guelph, ON N1G 5B5
Virtual Tours
Price Comparison
Property Description
Property type
Detached
Lot size
N/A
Style
Backsplit 3
Approx. Area
N/A
Room Information
| Room Type | Dimension (length x width) | Features | Level |
|---|---|---|---|
| Living Room | 3.67 x 4.24 m | N/A | Main |
| Dining Room | 4.13 x 3.04 m | N/A | Main |
| Kitchen | 3.49 x 2.81 m | N/A | Main |
| Breakfast | 2.53 x 2.17 m | N/A | Main |
About 38 Carroll Crescent
Welcome to 38 Carroll Crescent where comfort, space, and location come together.Tucked into Guelphs desirable south end, this beautifully maintained backsplit offers over 2,600 sq. ft. of finished living space designed for real life and tranquility. Featuring 3 bedrooms and 3 full bathrooms, the layout is both functional and flexible, ideal for families of all sizes. The heart of the home is an open kitchen with pantry and breakfast area, while the expansive walk-out lower level is made for memories, complete with a cozy family room, additional bedroom, full bath, and separate laundry room. The fully finished basement provides even more room to grow, work, or play. Step outside to your own private, tree-lined backyard retreat that opens onto peaceful trails the perfect setting for quiet morning coffee or evening strolls.This is a rare opportunity to own a spacious, move-in-ready home in one of Guelphs most convenient and family-friendly neighbourhoods. Don't miss your chance book your showing today!
Home Overview
Last updated
6 days ago
Virtual tour
None
Basement information
Finished
Building size
--
Status
In-Active
Property sub type
Detached
Maintenance fee
$N/A
Year built
--
Additional Details
MORTGAGE INFO
ESTIMATED PAYMENT
Location
Some information about this property - Carroll Crescent

Book a Showing
Find your dream home ✨
I agree to receive marketing and customer service calls and text messages from homepapa. Consent is not a condition of purchase. Msg/data rates may apply. Msg frequency varies. Reply STOP to unsubscribe. Privacy Policy & Terms of Service.






