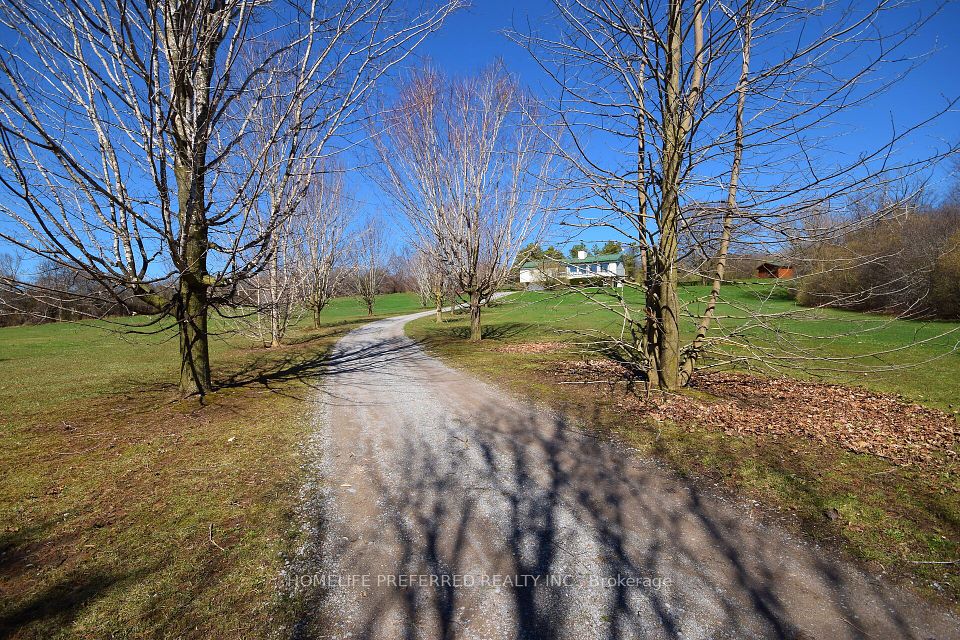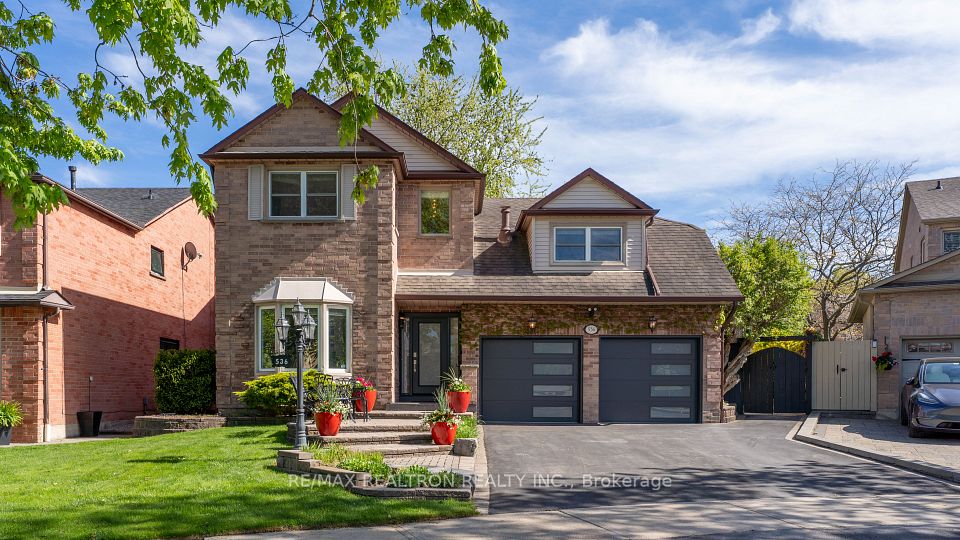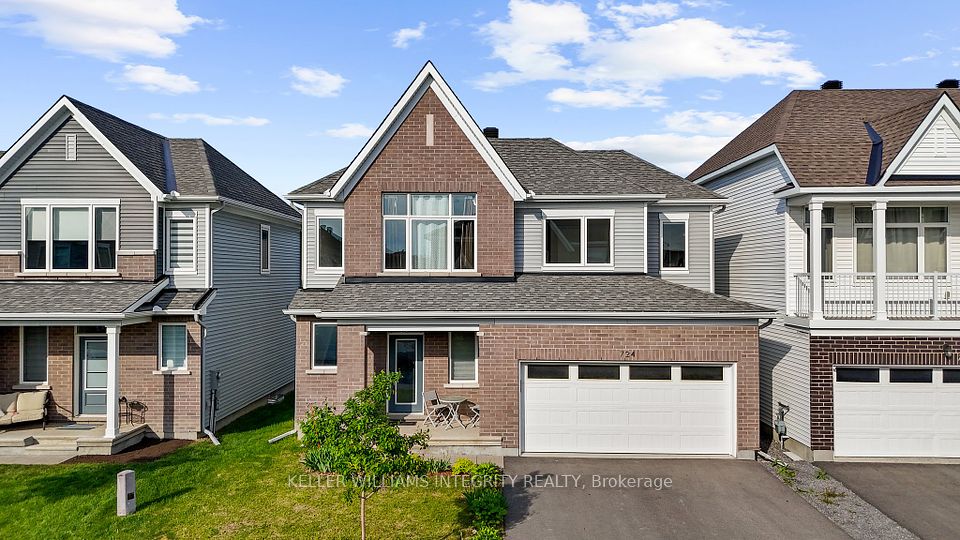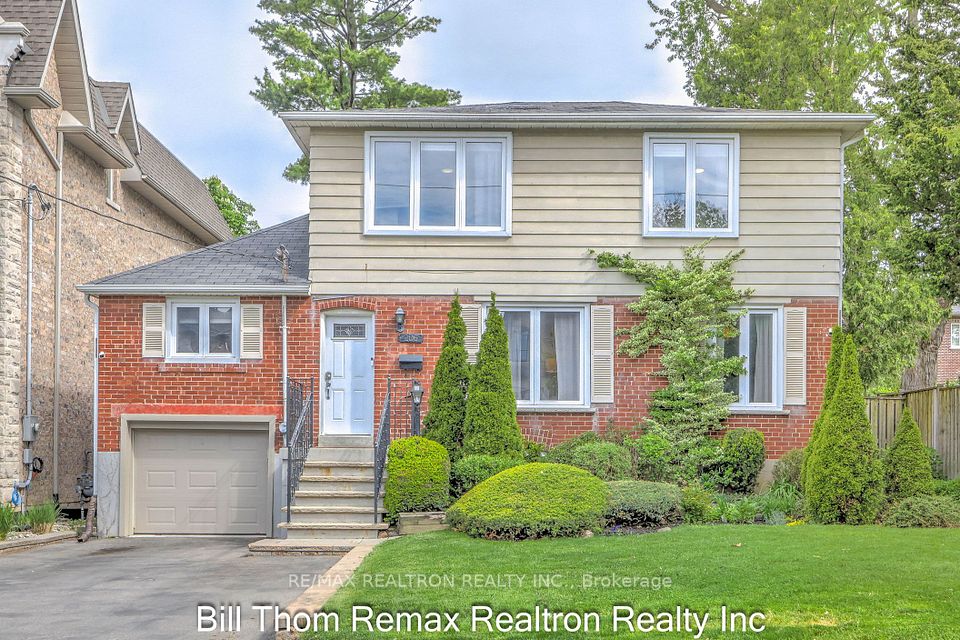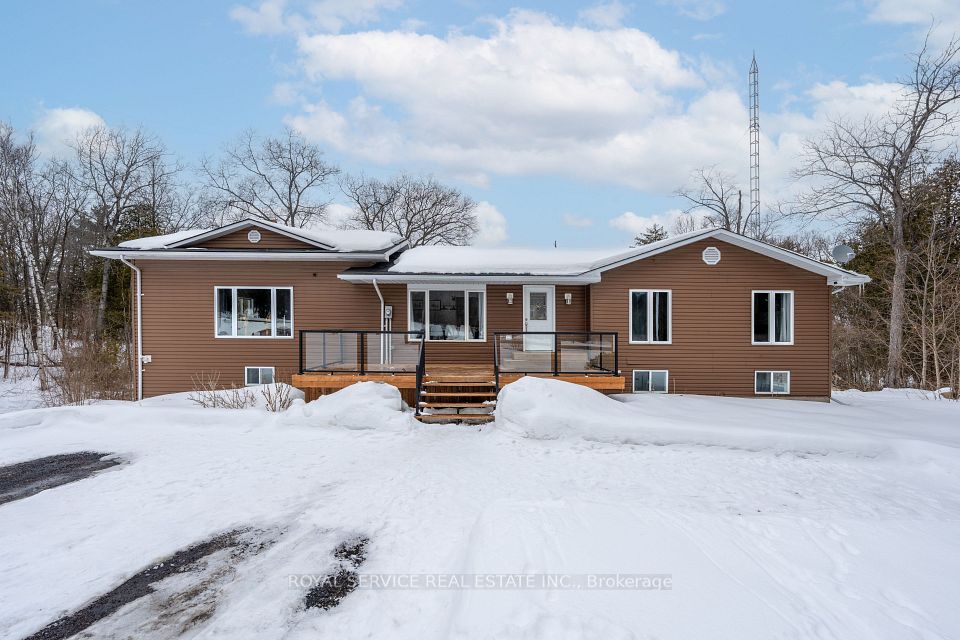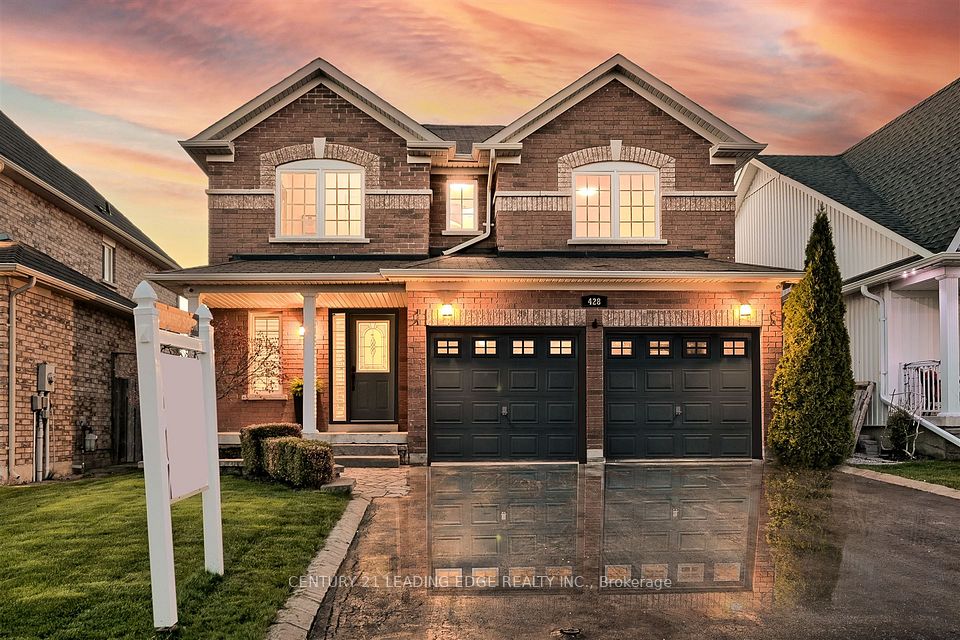
$1,250,000
38 CEDAR VALLEY Drive, Kanata, ON K2M 3A1
Price Comparison
Property Description
Property type
Detached
Lot size
N/A
Style
2-Storey
Approx. Area
N/A
Room Information
| Room Type | Dimension (length x width) | Features | Level |
|---|---|---|---|
| Living Room | 3.92 x 4.6 m | Large Window | Main |
| Dining Room | 4.12 x 3.38 m | N/A | Main |
| Family Room | 4.45 x 4.31 m | Window Floor to Ceiling, Stone Fireplace, Overlooks Backyard | Main |
| Kitchen | 2.9 x 3.96 m | Pantry, Overlooks Backyard | Main |
About 38 CEDAR VALLEY Drive
RARELY OFFERED! NO REAR NEIGHBOURS + THREE CAR GARAGE + FIVE BATHS (3 full + 2 partial) with 3,653 sqft above ground (per MPAC) + partially finished basement on a 50ft x 108ft lot with desirable EAST exposure! This stunning detached home in Kanata backs onto a serene PARK, offering ultimate privacy and lovely views. The exterior features a charming covered Porch, Interlock front walkway and a Fully Fenced backyard. Inside, enjoy no carpet throughout (except basement stairs), Freshly Repainted Walls, New Light Fixtures and Pot Lights. The main level offers 9-ft Ceilings and Hardwood Flooring with a spacious living/dining room and a Den with French doors. The dramatic family room boasts a soaring Two-storey Ceiling, a Floor-to-Ceiling Stone Gas Fireplace, expansive Window Wall and Built-in Bookcases. The chefs kitchen is outfitted with elegant Wood cabinetry with crown moulding, Granite Countertops, Stainless Steel Appliances, a central island and a sunny breakfast area with backyard access. A Hardwood Curved Staircase with Wrought Iron Spindles leads to the 2nd floor, where the expansive primary bedroom offers a Vaulted Ceiling, Park-facing Sitting Area, two walk-in closets and a luxurious 5-piece ensuite. Bedroom 2 also features its own Ensuite and walk-in closet, while Bedrooms 3 and 4 share a JACK & JILL bath. The partially finished basement includes a large recreation room and a partial bathroom. Thoughtful updates provide peace of mind: Roof Shingles-2022, Hot water tank (Owned)- 2024, Light fixtures-2025, Gas Stove-2025, Hood Fan-2018, Freshly repainted-2025. Flooring in 3 bedrooms-2023, Basement flooring- 2025, Thermostat-2025. A perfect blend of space, elegance and location. This home truly has it all!
Home Overview
Last updated
3 days ago
Virtual tour
None
Basement information
Partially Finished
Building size
--
Status
In-Active
Property sub type
Detached
Maintenance fee
$N/A
Year built
--
Additional Details
MORTGAGE INFO
ESTIMATED PAYMENT
Location
Some information about this property - CEDAR VALLEY Drive

Book a Showing
Find your dream home ✨
I agree to receive marketing and customer service calls and text messages from homepapa. Consent is not a condition of purchase. Msg/data rates may apply. Msg frequency varies. Reply STOP to unsubscribe. Privacy Policy & Terms of Service.






