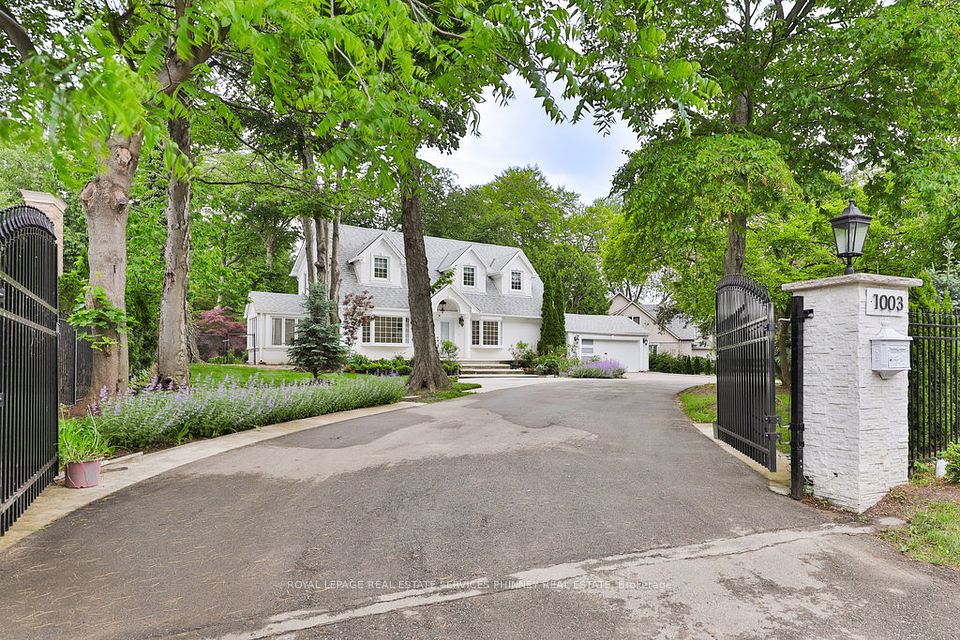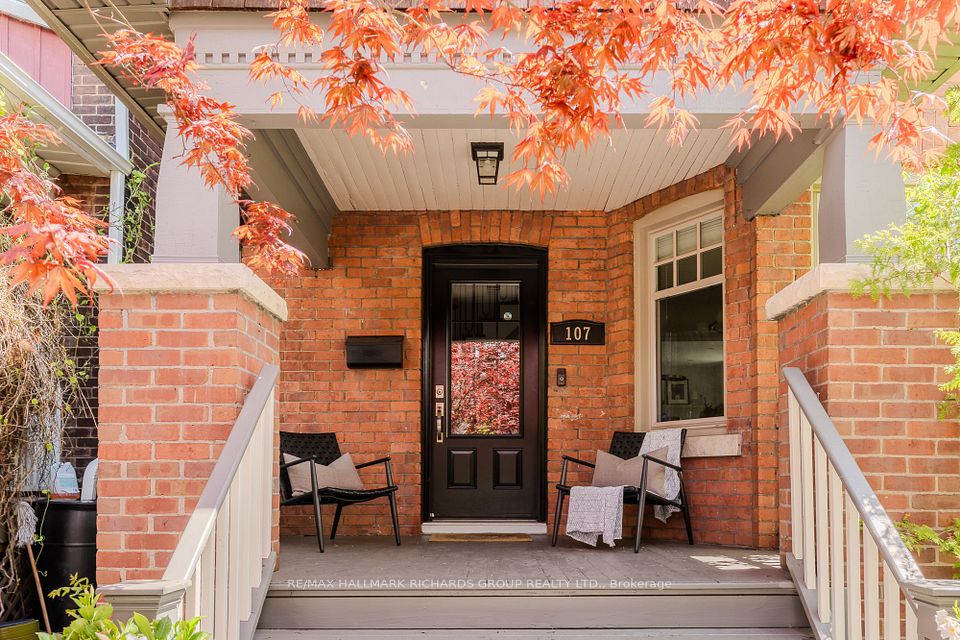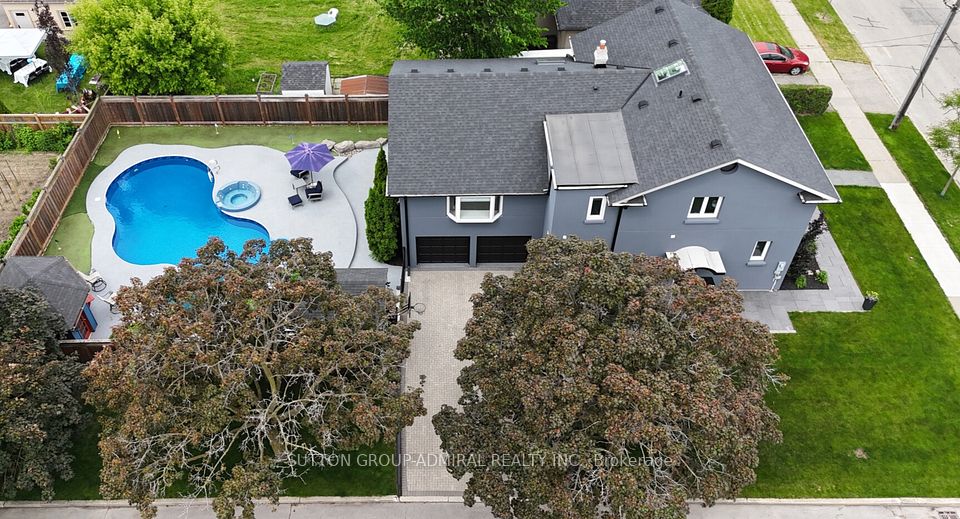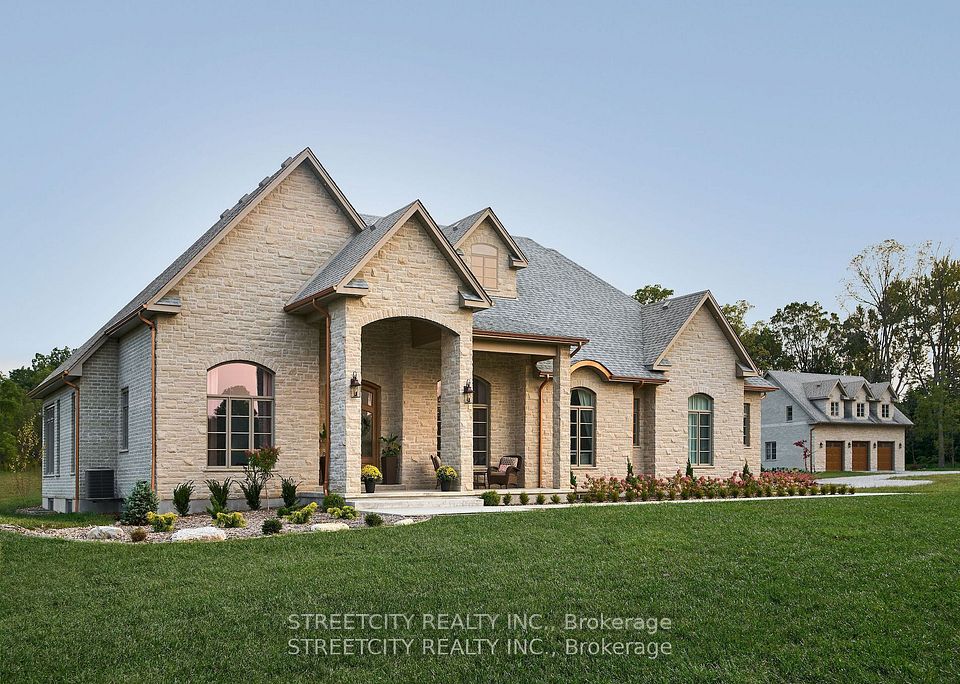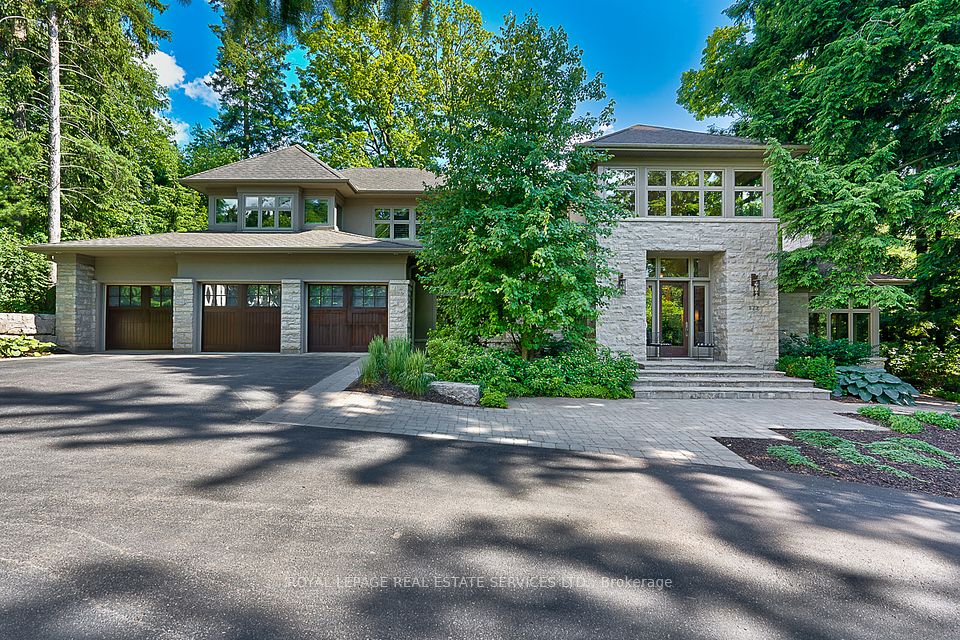
$3,290,000
38 Bevdale Road, Toronto C07, ON M2R 1L7
Price Comparison
Property Description
Property type
Detached
Lot size
N/A
Style
2-Storey
Approx. Area
N/A
Room Information
| Room Type | Dimension (length x width) | Features | Level |
|---|---|---|---|
| Foyer | N/A | Porcelain Floor, French Doors | Main |
| Office | 3.26 x 3 m | Hardwood Floor, B/I Shelves, French Doors | Main |
| Living Room | 6.86 x 6.3 m | Built-in Speakers, Hardwood Floor, Pot Lights | Main |
| Dining Room | 6.86 x 6.3 m | Fireplace, Combined w/Living, Hardwood Floor | Main |
About 38 Bevdale Road
**Truly Stunning**Exquisite Custom-Built Home with ----This Home offers a Contemporary Design, Blending Functionality for your family's Modern Lifestyle with Stylish Interiors that epitomize the Latest Trends in Modern Living***Prepare to be Enchanted by Refined Sensory Delights on a Journey of your family's ultimate Comfort***A Welcoming-Soaring Ceiling Foyer & Seamlessly connects a Main Floor, Sophisticated-Office with an Accent wood trim, Large south exposure window & Featuring an Spacious/Open Concept Floor Plan, Elegance & Opulent Interior Finishes Throughout----Featuring Generously-sized Living & Dining Rooms with a Gas Fireplace, Creating an Airy & Happy Atmosphere & Chef's European Style Kitchen with a Centre Island and Built-in Appliance and Sleek Kitche Cabinet, Breakfast area combined---Seamlessly connets a Functional Family Room, Perfect for Family Relaxation and Friden Gathering**The Primary Suite is a private retreat with a modern---H-E-A-T-E-D ensuite. All Bedrooms have Own Ensuite. The Lower level is designed for ultimate comfort and entertainment, offering a spacious-massive/open concept reacreation room, wet bar and W/up to backyard.
Home Overview
Last updated
4 days ago
Virtual tour
None
Basement information
Finished, Walk-Up
Building size
--
Status
In-Active
Property sub type
Detached
Maintenance fee
$N/A
Year built
--
Additional Details
MORTGAGE INFO
ESTIMATED PAYMENT
Location
Some information about this property - Bevdale Road

Book a Showing
Find your dream home ✨
I agree to receive marketing and customer service calls and text messages from homepapa. Consent is not a condition of purchase. Msg/data rates may apply. Msg frequency varies. Reply STOP to unsubscribe. Privacy Policy & Terms of Service.






