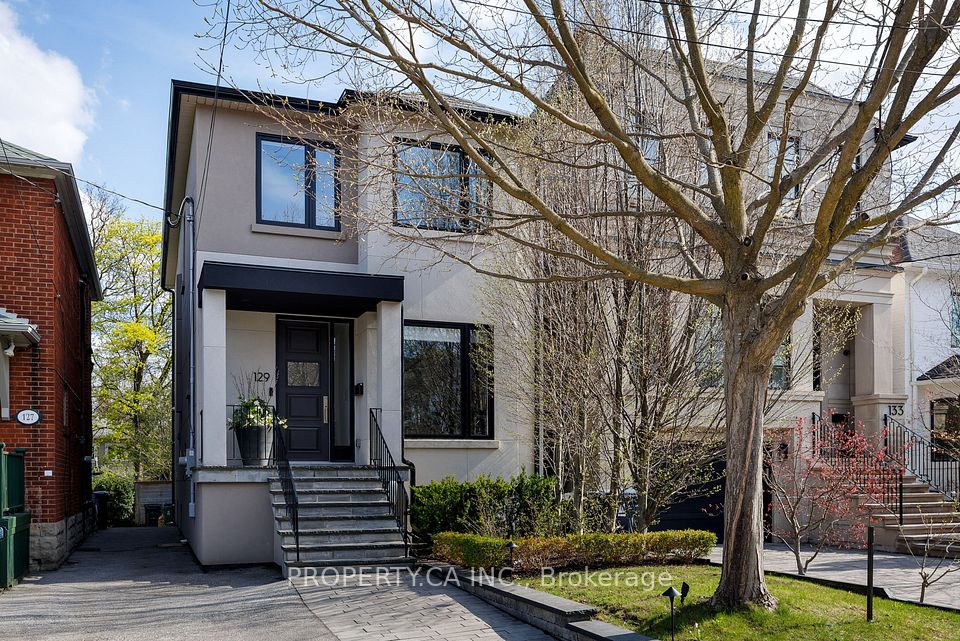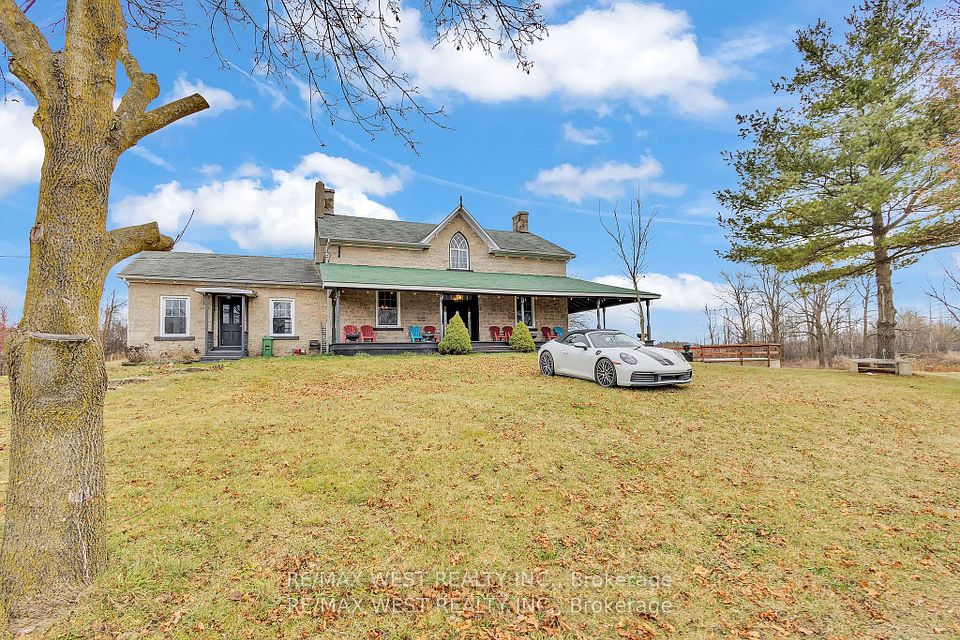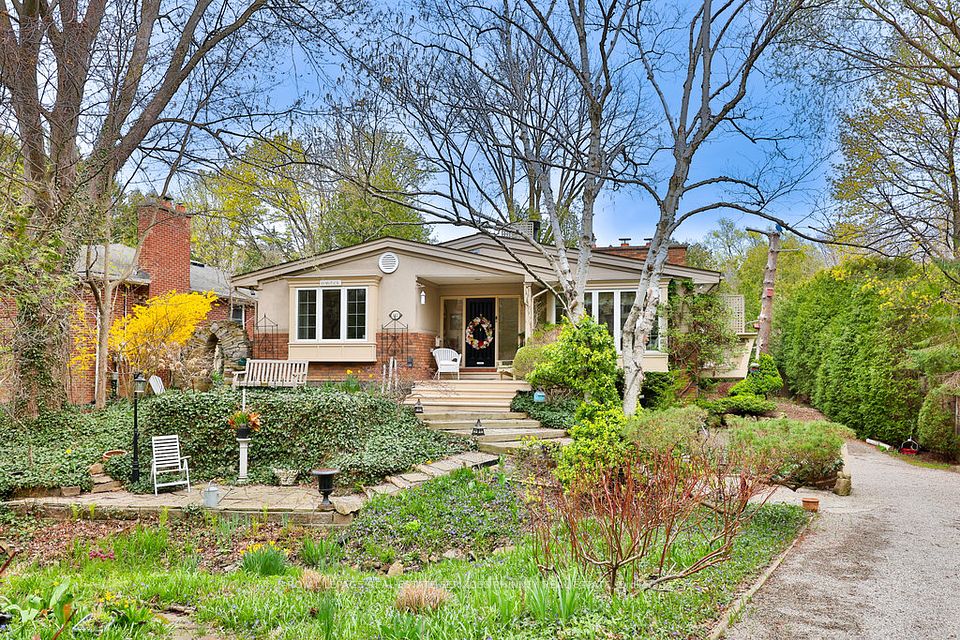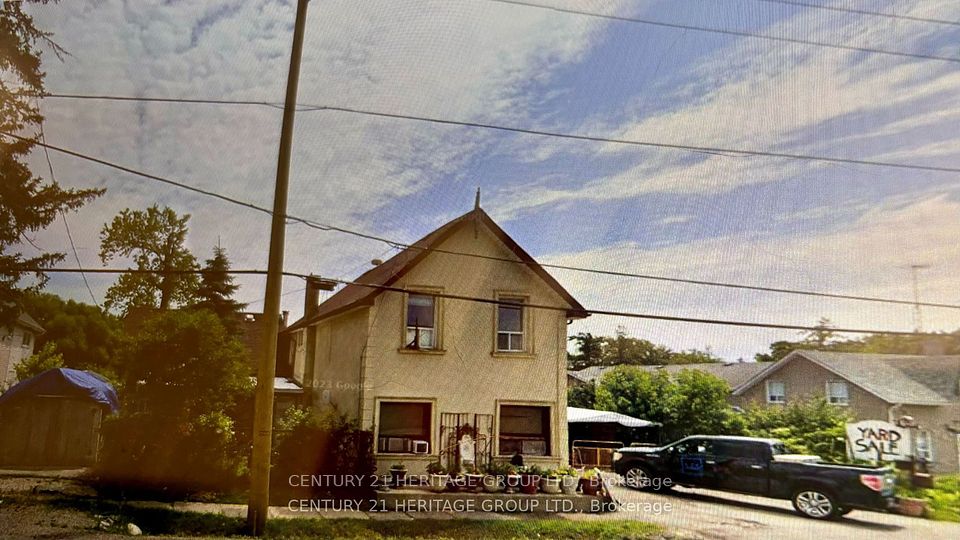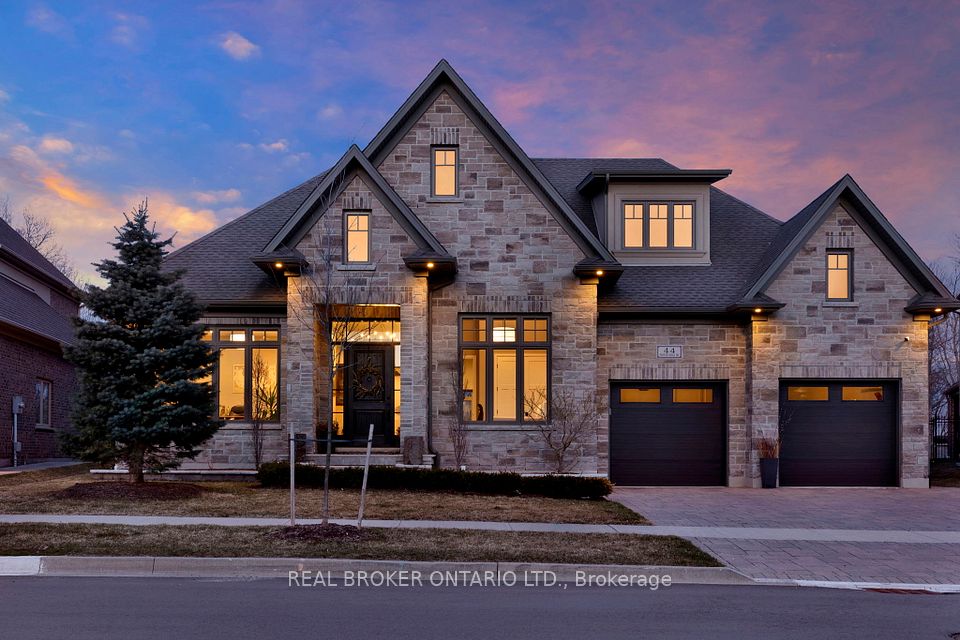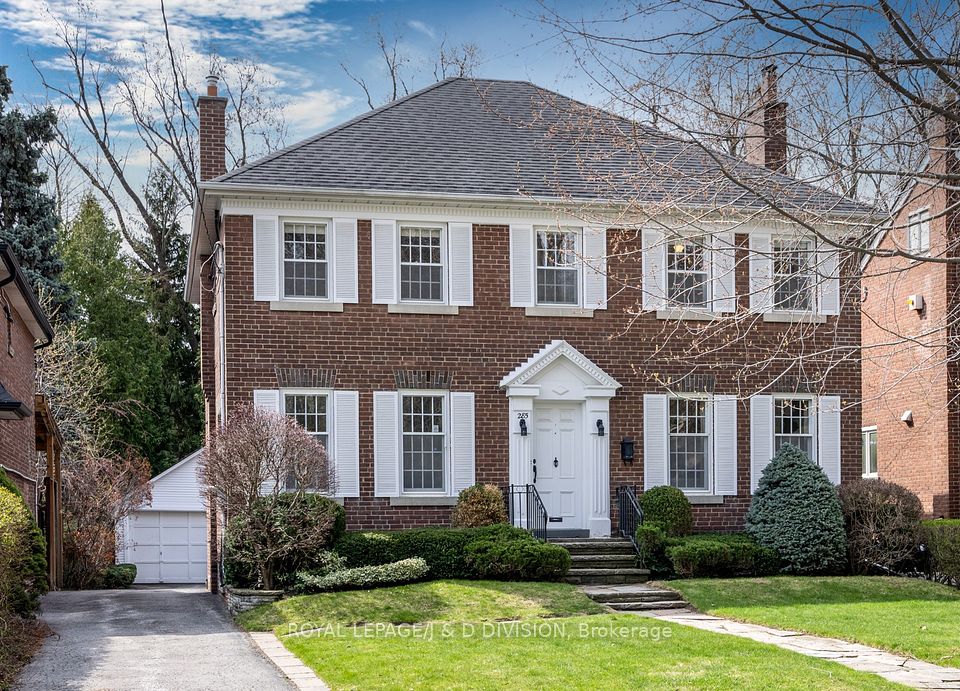$3,380,000
Last price change Mar 12
38 Balance Crescent, Markham, ON L6C 3R4
Virtual Tours
Price Comparison
Property Description
Property type
Detached
Lot size
N/A
Style
2-Storey
Approx. Area
N/A
Room Information
| Room Type | Dimension (length x width) | Features | Level |
|---|---|---|---|
| Powder Room | 0.91 x 0.91 m | Ceramic Backsplash, Window | Ground |
| Dining Room | 5.64 x 4.3 m | Hardwood Floor | Ground |
| Kitchen | 6.34 x 2.74 m | Centre Island, B/I Appliances, Galley Kitchen | Ground |
| Living Room | 5.67 x 4.27 m | Fireplace, Open Concept, Overlooks Backyard | Ground |
About 38 Balance Crescent
Angus Glen South Village By Kylemore, Brand New , Over $100k of Upgrade from the builder , Detached House, Nestled on the prestigious Angus Glen Golf Course, this Master Crafted , High End , 2 Story, South Facing House offering a harmonious blend of Elegance and Modern Sophistication. Designed for both Comfort and Entertainment, the Home Features a Gourmet Kitchen with top-tier appliances, expansive living spaces , Open Concept Kitchen / Living Room/ Family Room / Office and All Facing South, Master Bed room also South Facing, Very Functional and Sunny. The House Surrounded by lush Greenery and Manicured Landscaping, Walk to Ravine Tral, General Features: Large Lot and Right Hand Side of the House Next to Green Belt. Over 3600 sf , Plus 2000 SF. unfinished Basement, 10 Ceiling Main, 9 Ceiling 2nd Level, and 9.5 Ceiling Basement* 2 Story High Ceiling in the Centre of the House , Upgrades Include: Hardwood Flooring Throughout the House* Gourmet Kitchen top-tier appliances* , Subzero 36" Fridge, Wolf 36" Gas Stove , Wall Oven and Microwave, Build in Dishwasher, Brand New Laundry Pair Samsung S.S. Between Main and 2nd Floor. All Inner 9' Solid Wood Doors & Large Casement Windows, HRV Ventilation System* Central Vacuum System Rough In. EV Charging Rough In. lots of Pot Lights* on The Main Floor , Walk In Closet In Master Bedroom and 2nd En-Suite. Great Location North of 16th Avenue and East Of Warden , AGSV. **EXTRAS** Top School Zones ****Pierre Elliott Trudeau High School. Angus Glen South Village Elementary School under Construction. Be One of the Earliest Moved in Home Owners. Enjoy the Brand New , Never Lived Maison House.
Home Overview
Last updated
Apr 7
Virtual tour
None
Basement information
Unfinished
Building size
--
Status
In-Active
Property sub type
Detached
Maintenance fee
$N/A
Year built
--
Additional Details
MORTGAGE INFO
ESTIMATED PAYMENT
Location
Some information about this property - Balance Crescent

Book a Showing
Find your dream home ✨
I agree to receive marketing and customer service calls and text messages from homepapa. Consent is not a condition of purchase. Msg/data rates may apply. Msg frequency varies. Reply STOP to unsubscribe. Privacy Policy & Terms of Service.







