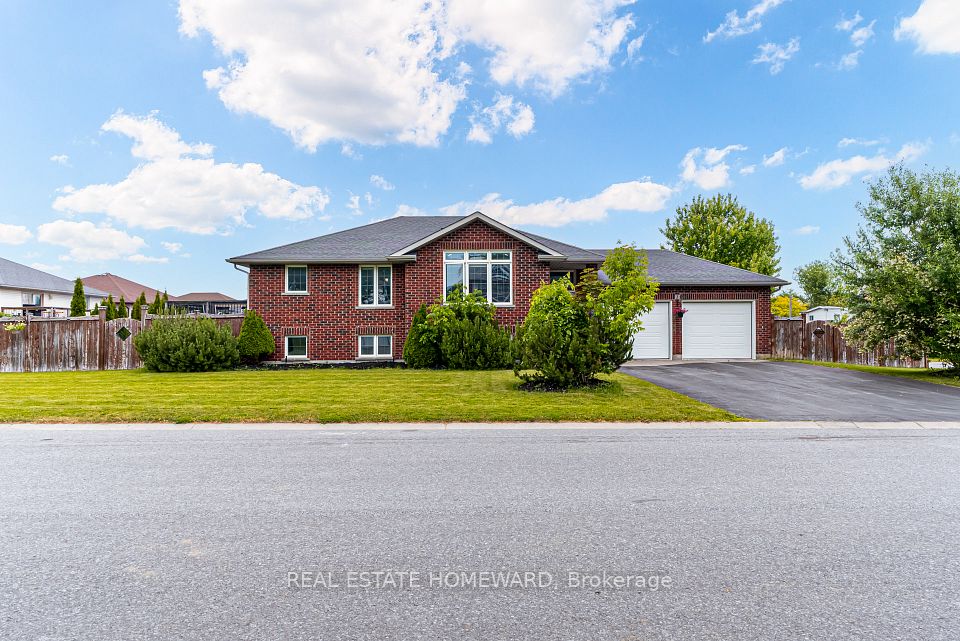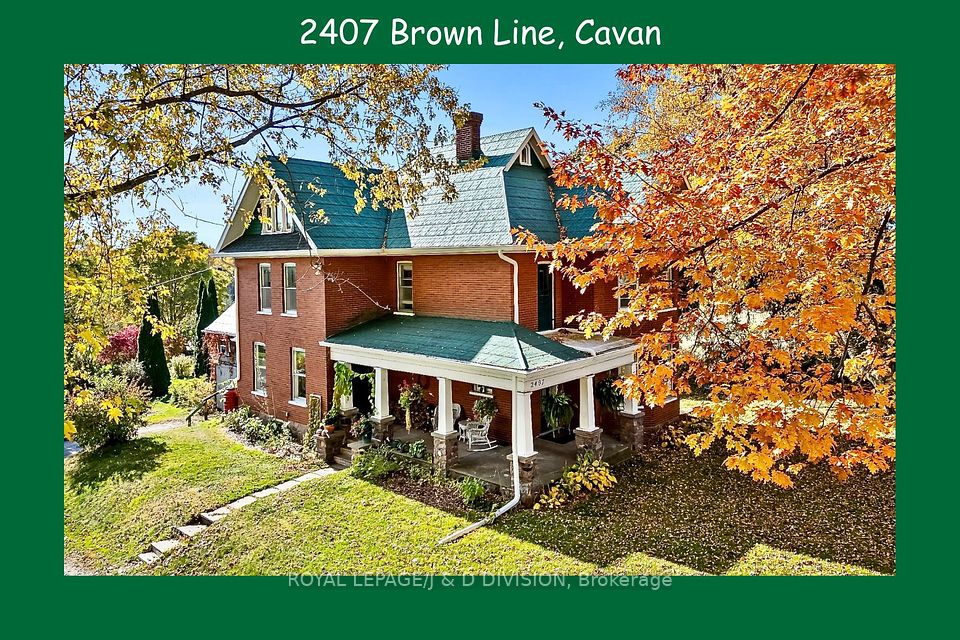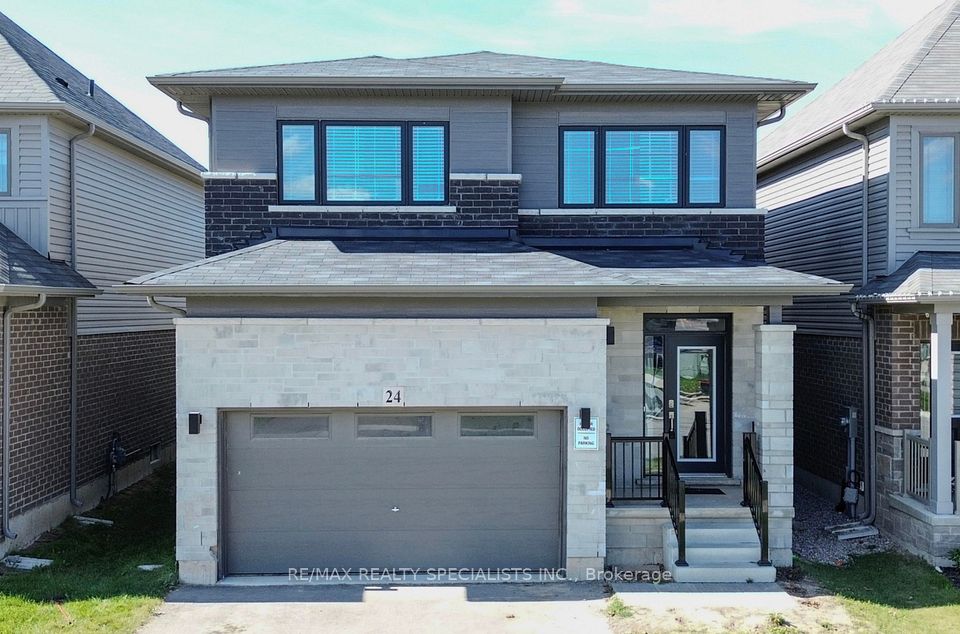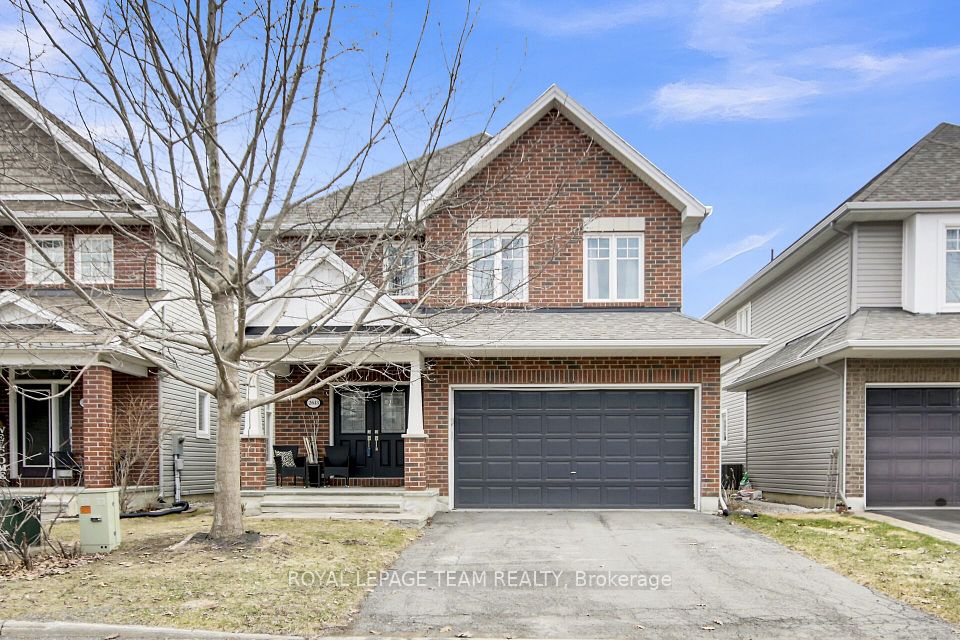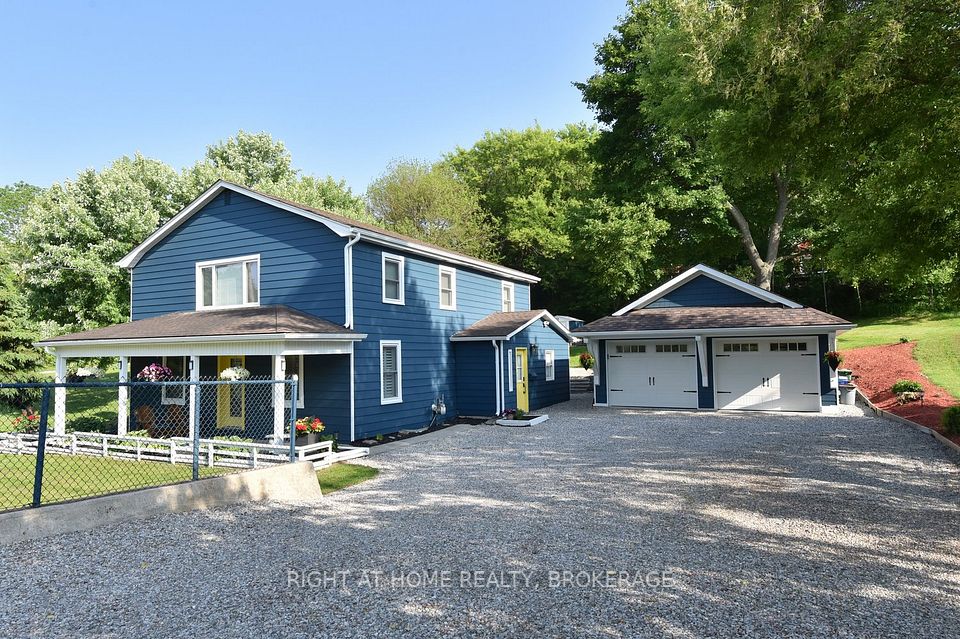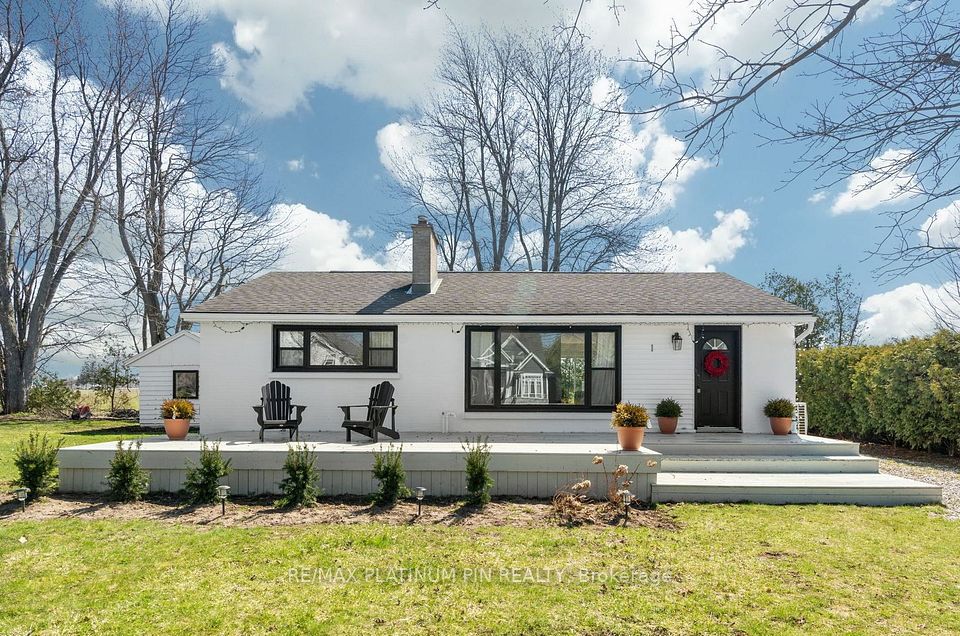
$1,075,000
38 Apple Blossom Boulevard, Clarington, ON L1C 4L9
Virtual Tours
Price Comparison
Property Description
Property type
Detached
Lot size
N/A
Style
2-Storey
Approx. Area
N/A
Room Information
| Room Type | Dimension (length x width) | Features | Level |
|---|---|---|---|
| Living Room | 4.05 x 3.42 m | Hardwood Floor, Crown Moulding, Bay Window | Main |
| Dining Room | 3.65 x 3.42 m | Hardwood Floor, Crown Moulding, Overlooks Living | Main |
| Kitchen | 5.2 x 3.3 m | Quartz Counter, W/O To Patio, Breakfast Bar | Main |
| Family Room | 4.29 x 5.18 m | Laminate, Gas Fireplace, Picture Window | Main |
About 38 Apple Blossom Boulevard
Meticulously maintained and move-in ready, this stunning 4-bedroom home shows true pride of ownership inside and out. Located in a family-friendly neighbourhood, it features a beautifully landscaped front yard with an interlock walkway, lush gardens, and a welcoming covered front porch. The attached 2-car garage includes interior access, spray-foam insulated ceiling, and central vac. Step inside to a spacious foyer with double closet. The bright living room boasts engineered hardwood flooring, crown moulding, and a bay window, and flows into the dining area with matching finishes and a large picture window. The updated kitchen is a chef's dream with quartz countertops, custom backsplash, ample cabinetry, center island with breakfast bar, and a walk-out to the backyard patio. The cozy family room features laminate flooring, a gas fireplace, and a large window. A laundry room and 2-pc powder room complete this level. Upstairs, the oversized primary bedroom offers large windows, a built-in electric fireplace with stone surround and live edge mantle, walk-in closet plus his & hers closets, and a luxurious 3-pc ensuite with heated tile flooring and a tiled walk-in shower. Three additional bedrooms all offer generous closet space, ceiling fans, and large windows. A 5-pc main bath completes the upper level. The finished basement is a show stopper, ideal for entertaining or relaxing. The large rec/games room features laminate flooring, pot lights, above-grade windows, and a built-in electric fireplace. The pool table area flows into a fully equipped wet bar with tile flooring, cabinetry, and bar seating. There's also a dedicated workshop for hobbies and a convenient 2-pc bathroom. Outside, enjoy a full fenced, beautifully landscaped backyard with interlock patio, gazebo, mature maple tree, lush gardens, and a powered shed with workbench, perfect for both entertaining and tinkering.
Home Overview
Last updated
Jun 6
Virtual tour
None
Basement information
Finished
Building size
--
Status
In-Active
Property sub type
Detached
Maintenance fee
$N/A
Year built
--
Additional Details
MORTGAGE INFO
ESTIMATED PAYMENT
Location
Some information about this property - Apple Blossom Boulevard

Book a Showing
Find your dream home ✨
I agree to receive marketing and customer service calls and text messages from homepapa. Consent is not a condition of purchase. Msg/data rates may apply. Msg frequency varies. Reply STOP to unsubscribe. Privacy Policy & Terms of Service.







