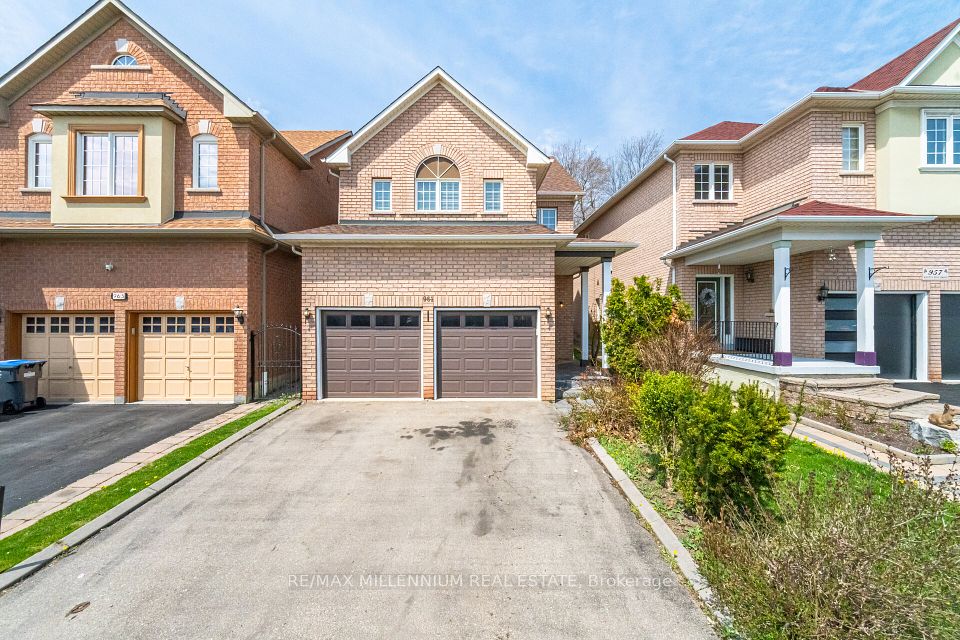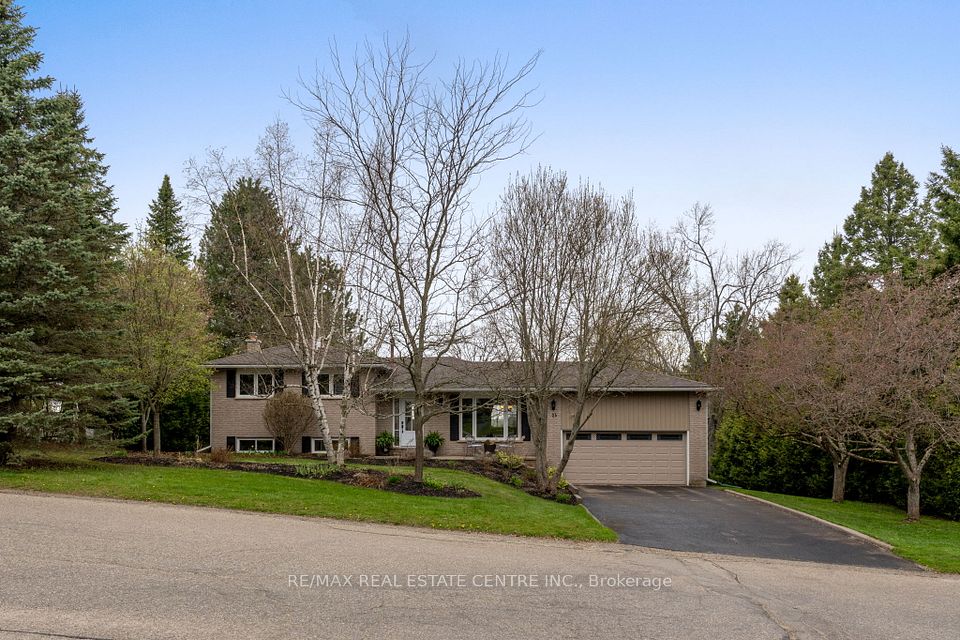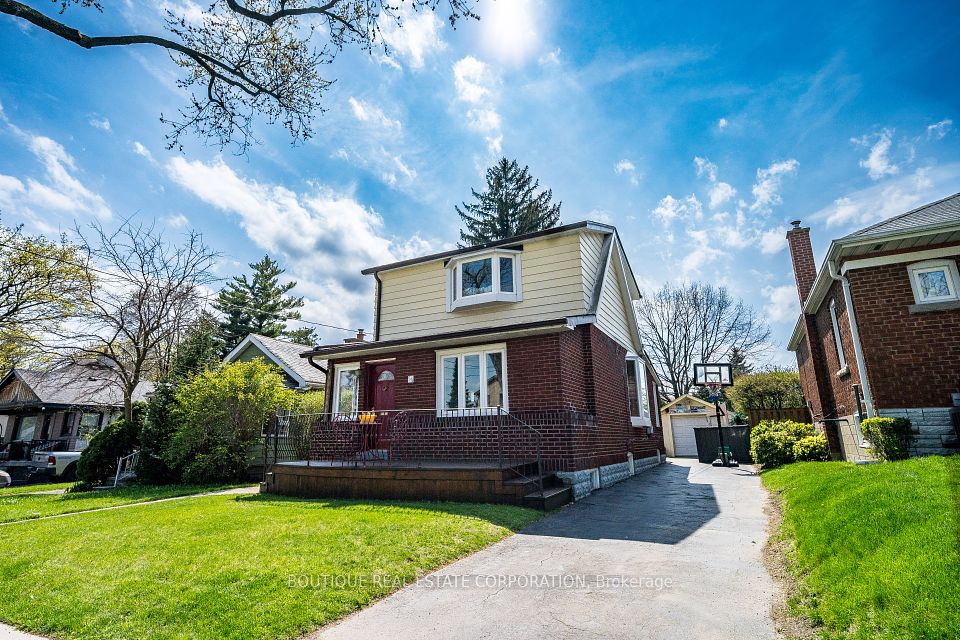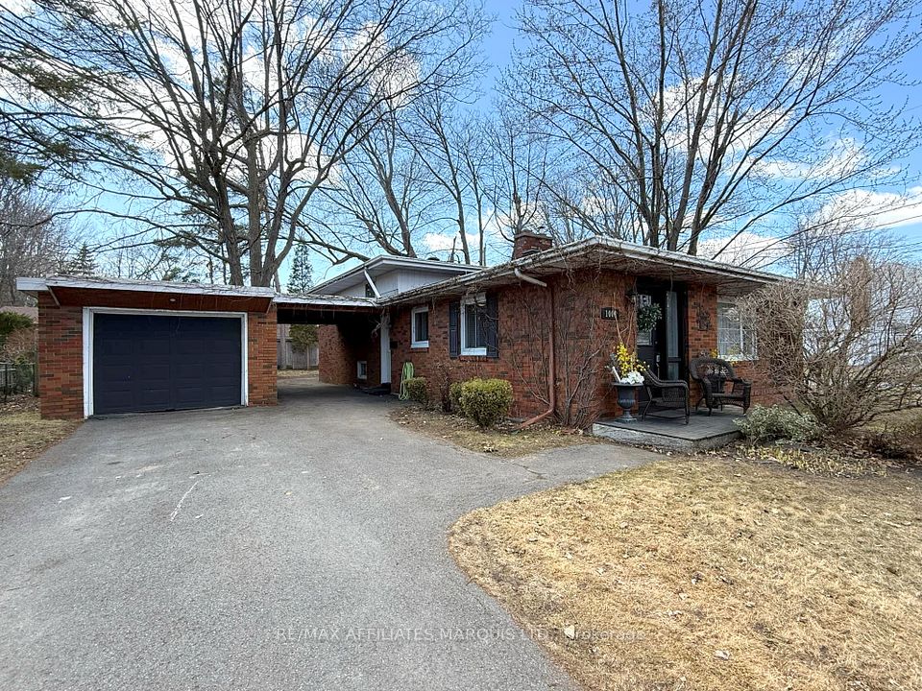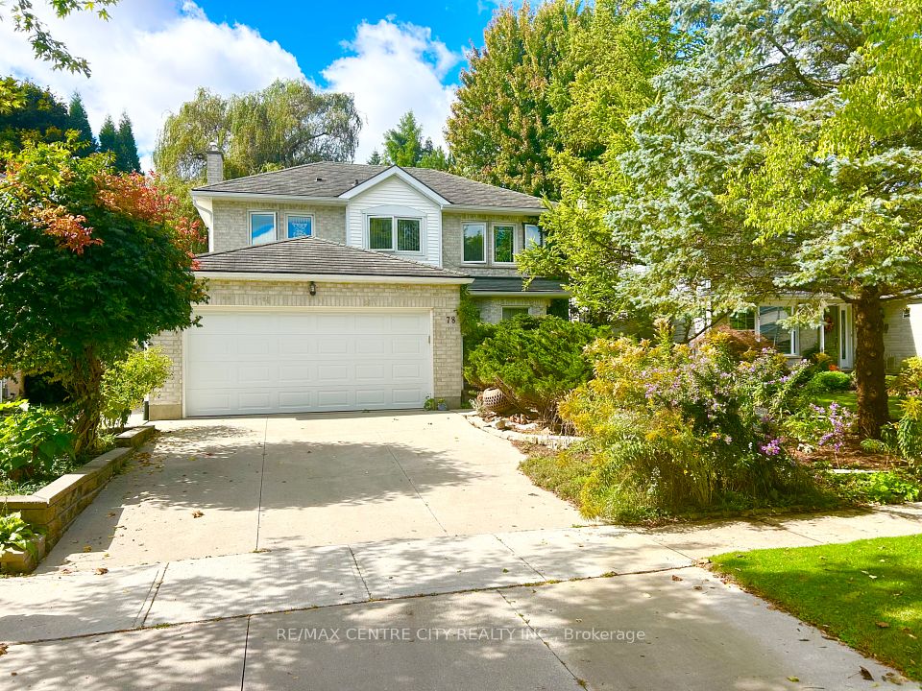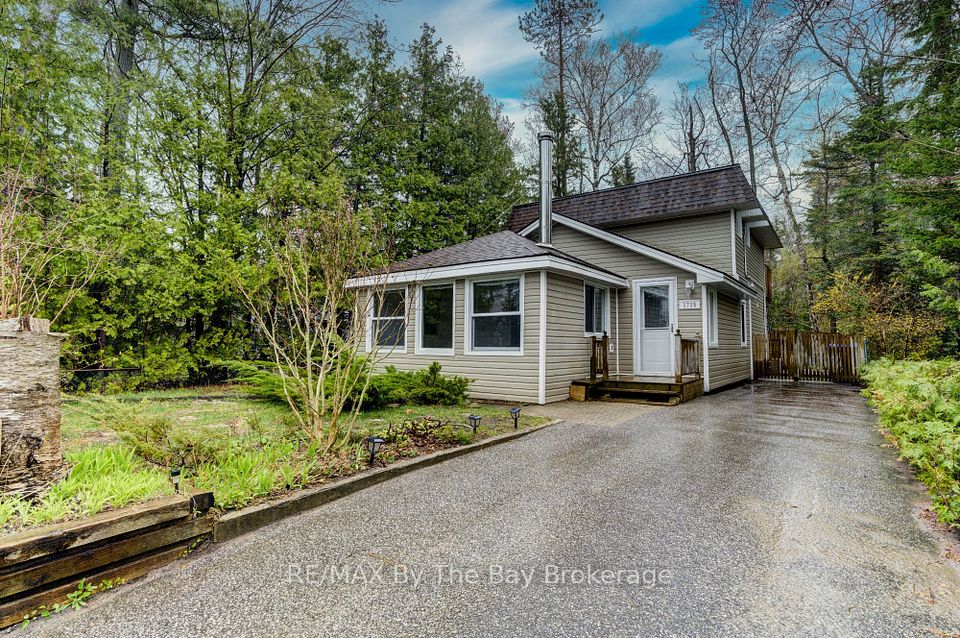$900,000
38 Angora Street, Toronto E09, ON M1G 1L7
Virtual Tours
Price Comparison
Property Description
Property type
Detached
Lot size
N/A
Style
Bungalow
Approx. Area
N/A
Room Information
| Room Type | Dimension (length x width) | Features | Level |
|---|---|---|---|
| Kitchen | 2.86 x 2.86 m | Tile Floor, Eat-in Kitchen, Window | Ground |
| Breakfast | 2.3 x 2.86 m | Tile Floor, Combined w/Kitchen | Ground |
| Living Room | 3.97 x 7.86 m | Hardwood Floor, Combined w/Dining, Window | Ground |
| Dining Room | 3.97 x 7.86 m | Hardwood Floor, Combined w/Living, Window | Ground |
About 38 Angora Street
A rare opportunity awaits! Located on a quiet, family friendly street in a prime Scarborough neighbourhood, this solid 3-bedroom brick bungalow offers generous space, great layout, and untapped potential, whether you're moving in, investing, or planning a future renovation. The main floor features a bright living/dining area with hardwood floors throughout. There's an eat-in kitchen with plenty of cabinetry, three comfortable bedrooms, and a 4-piece bathroom full of vintage charm to complete the upper level. Downstairs, a separate entrance leads to a full basement with a second kitchen, a 3-piece bathroom, spacious rec room with stone fireplace, and a large family room with a cozy retro bar ideal for multi-generational living or future rental income. A rare double garage with a private driveway offers exceptional value in this mature neighbourhood. Enjoy outdoor space with a backyard garden and grapevine-covered patio. Conveniently located close to schools, TTC, GO Transit, and minutes to Hwy 401this is a smart move in a great community with everything close by.
Home Overview
Last updated
4 hours ago
Virtual tour
None
Basement information
Separate Entrance, Finished
Building size
--
Status
In-Active
Property sub type
Detached
Maintenance fee
$N/A
Year built
2024
Additional Details
MORTGAGE INFO
ESTIMATED PAYMENT
Location
Some information about this property - Angora Street

Book a Showing
Find your dream home ✨
I agree to receive marketing and customer service calls and text messages from homepapa. Consent is not a condition of purchase. Msg/data rates may apply. Msg frequency varies. Reply STOP to unsubscribe. Privacy Policy & Terms of Service.







