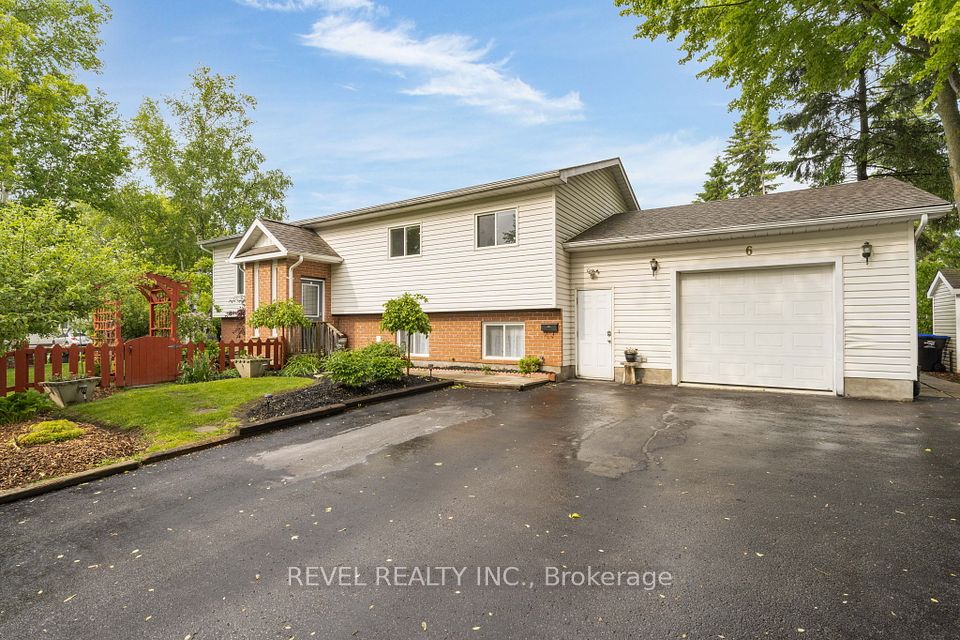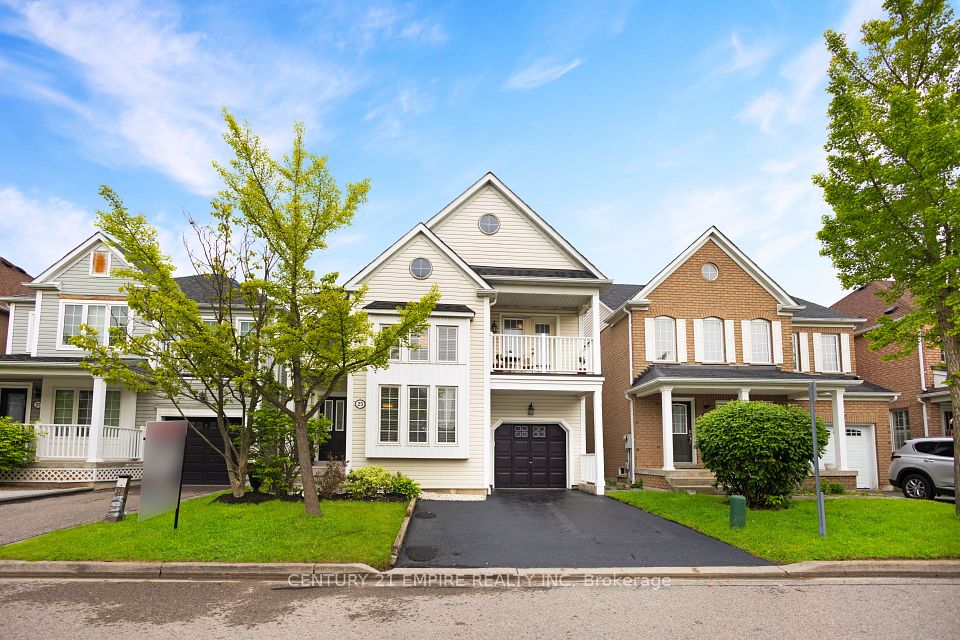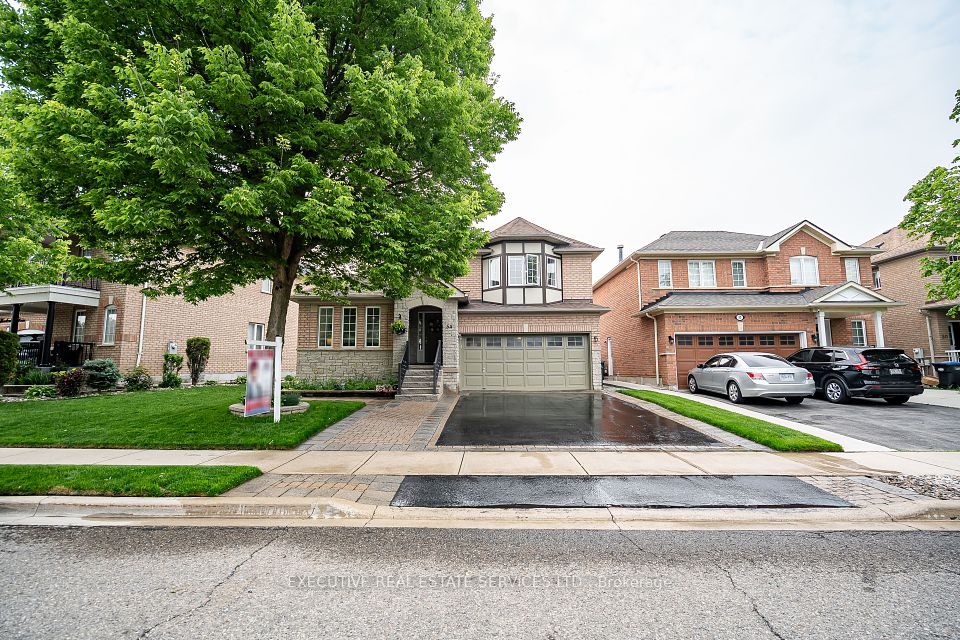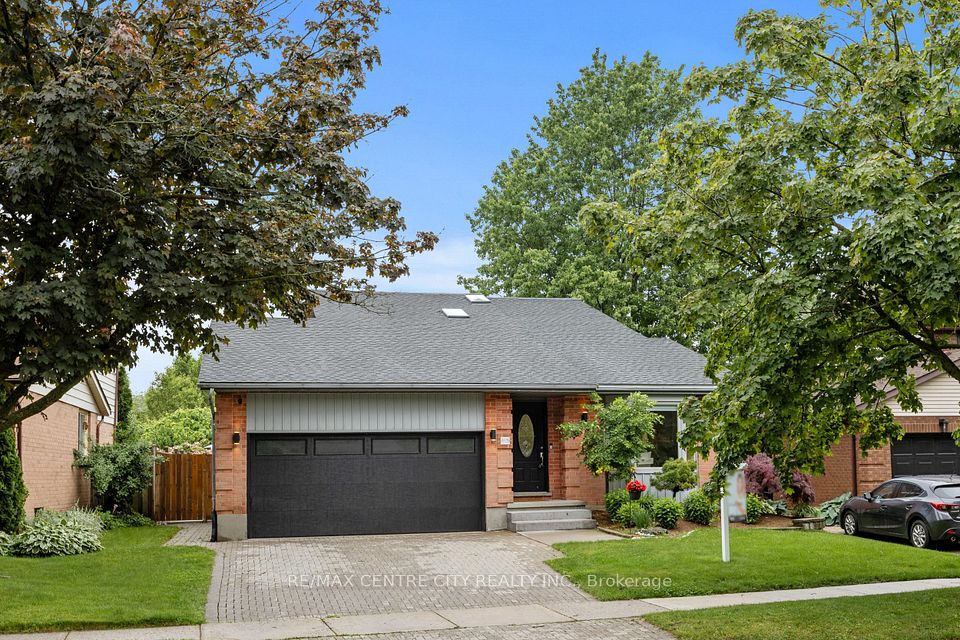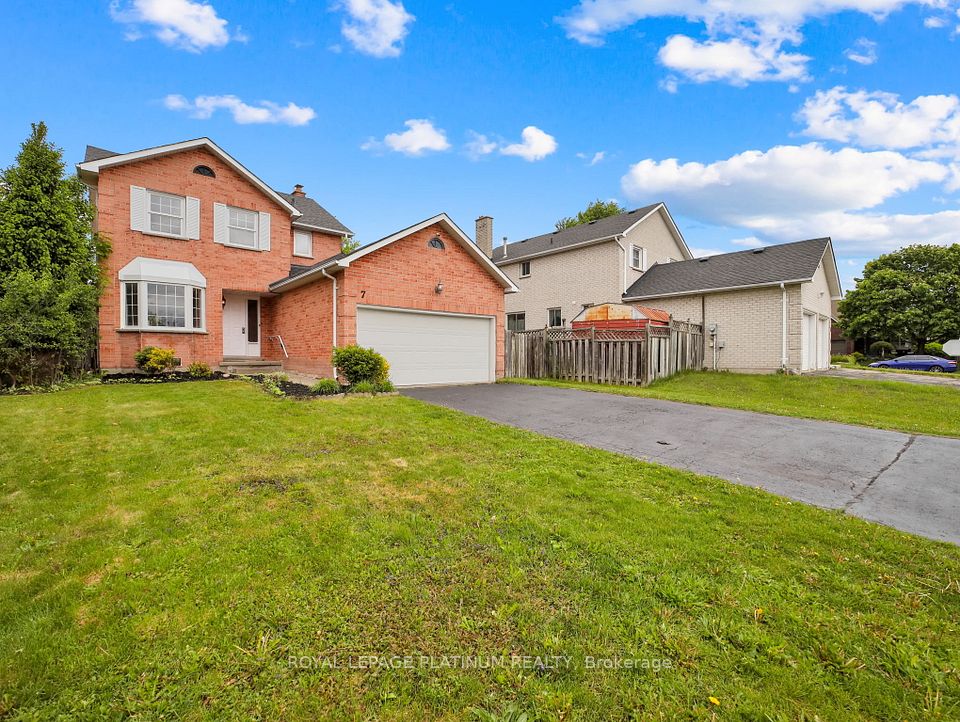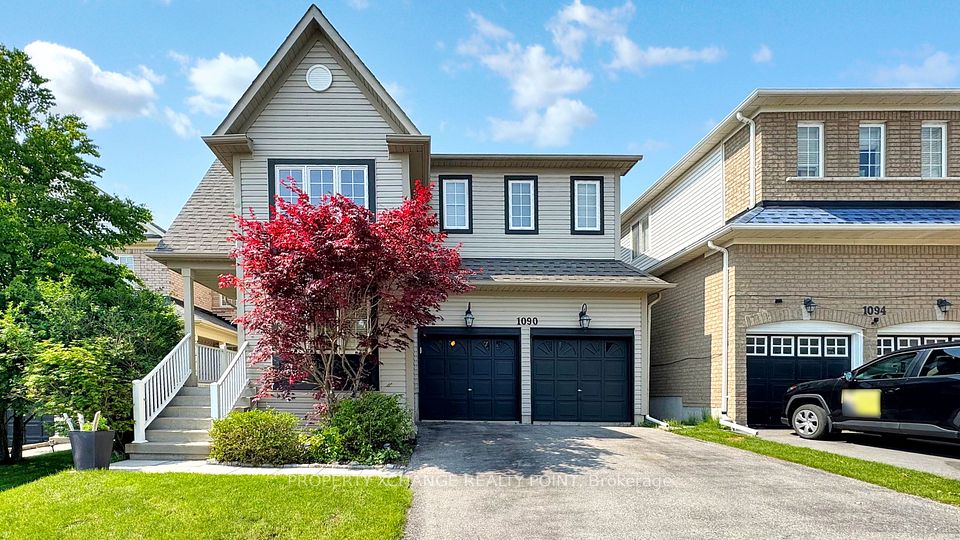
$699,000
38 Ambler Bay N/A, Barrie, ON L4M 7A5
Price Comparison
Property Description
Property type
Detached
Lot size
N/A
Style
Bungalow
Approx. Area
N/A
Room Information
| Room Type | Dimension (length x width) | Features | Level |
|---|---|---|---|
| Living Room | 5.38 x 3.78 m | Combined w/Dining, Pot Lights | Main |
| Dining Room | 3.28 x 3.28 m | Combined w/Living, Pot Lights | Main |
| Kitchen | 4.29 x 3.28 m | W/O To Deck, Backsplash, B/I Appliances | Main |
| Primary Bedroom | 5.64 x 3.68 m | Hardwood Floor, Pot Lights | Main |
About 38 Ambler Bay N/A
Step Inside and Be Amazed! This beautifully updated home offers a perfect blend of modern design and everyday functionality. The reimagined IKEA kitchen is a true showstopper, featuring a built-in 3-door fridge, sleek cabinetry, and an open-concept layout that flows seamlessly into the dining and living areas all adorned with bamboo hardwood floors. From the kitchen, walk out to your stunning 3-tiered deck and enjoy the private, fully fenced backyard, complete with brand-new storage space and lush landscaping. Upstairs, you'll find 3 spacious bedrooms, ideal for a growing family. The fully finished basement adds incredible versatility, offering two additional bedrooms, a new 3-piece bathroom, and a dedicated workout area perfect for an in-law suite or extended family living. Located just minutes from Royal Victoria Hospital (RVH) and Georgian College, this home is move-in ready with major upgrades already done: New Roof (2019) Furnace, A/C & HRV System (2021) Water Softener (2019) Total Finished Living Space: 2,250 sq ft (approx.) Lot Size: Up to 1/2 Acre This property is a must-see for buyers looking for style, space, and convenience in one package. Don't miss your chance to call this stunning home yours!
Home Overview
Last updated
16 hours ago
Virtual tour
None
Basement information
Finished
Building size
--
Status
In-Active
Property sub type
Detached
Maintenance fee
$N/A
Year built
2024
Additional Details
MORTGAGE INFO
ESTIMATED PAYMENT
Location
Some information about this property - Ambler Bay N/A

Book a Showing
Find your dream home ✨
I agree to receive marketing and customer service calls and text messages from homepapa. Consent is not a condition of purchase. Msg/data rates may apply. Msg frequency varies. Reply STOP to unsubscribe. Privacy Policy & Terms of Service.






