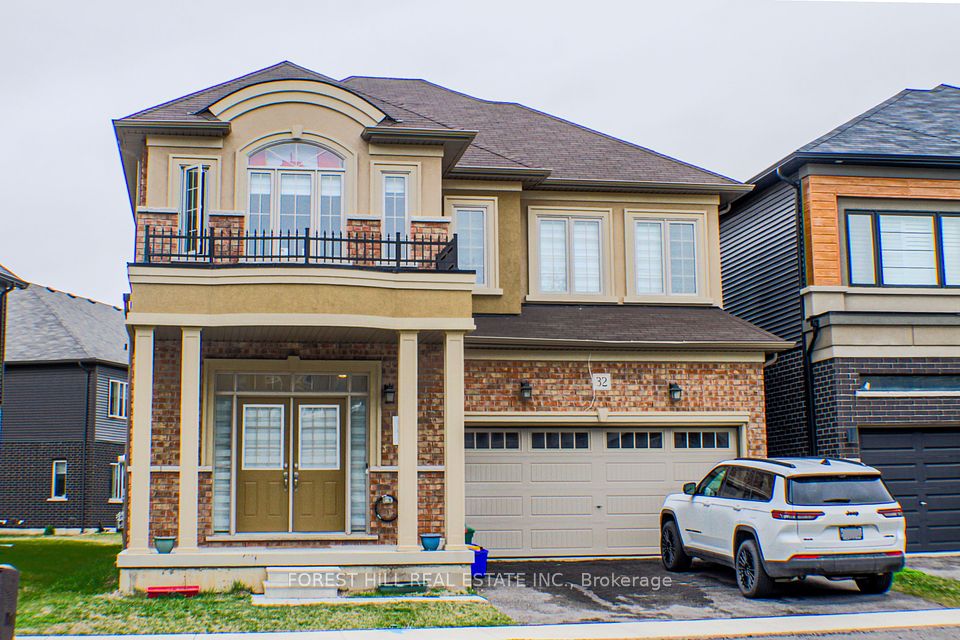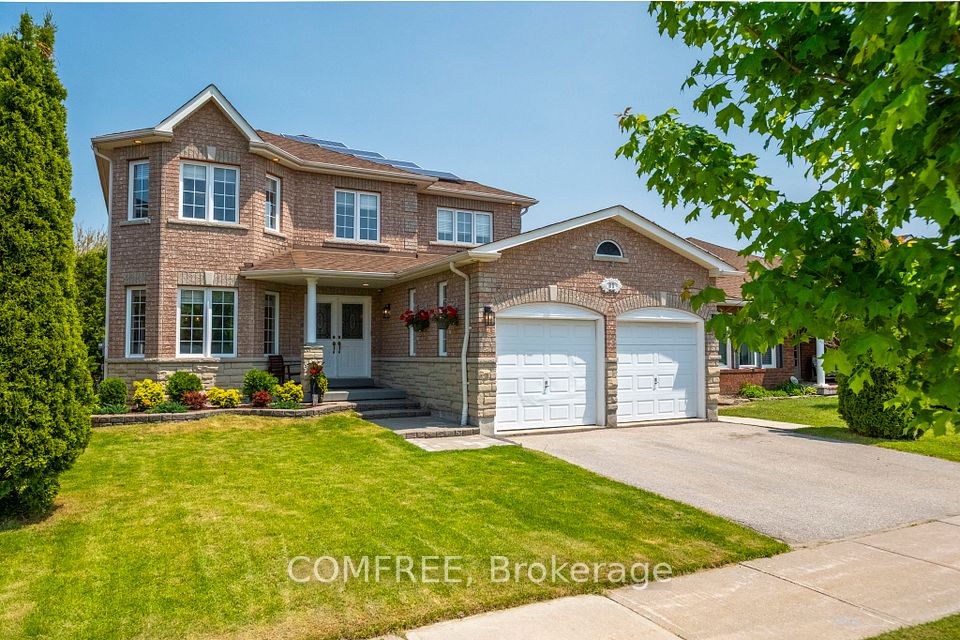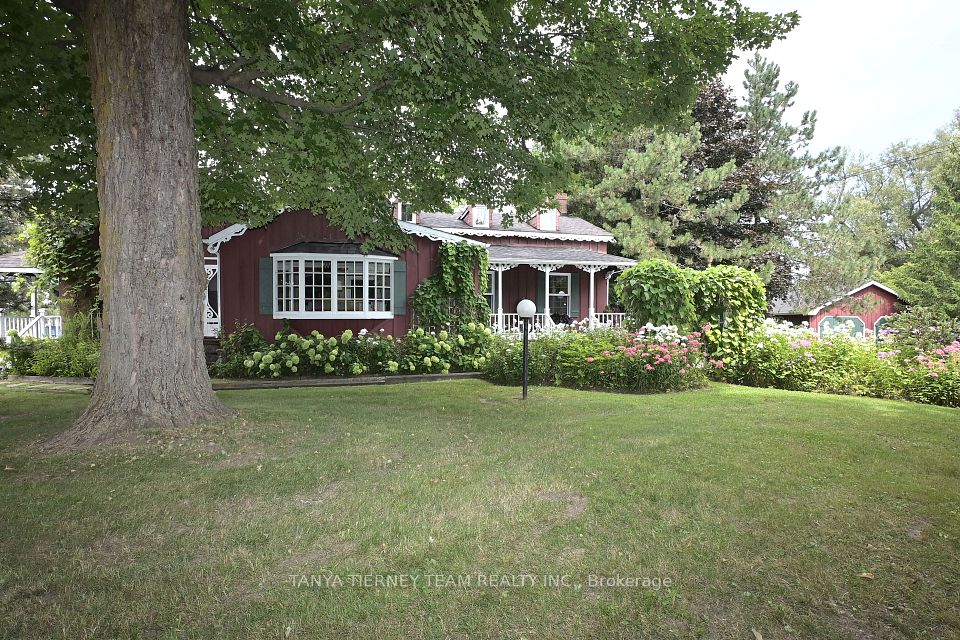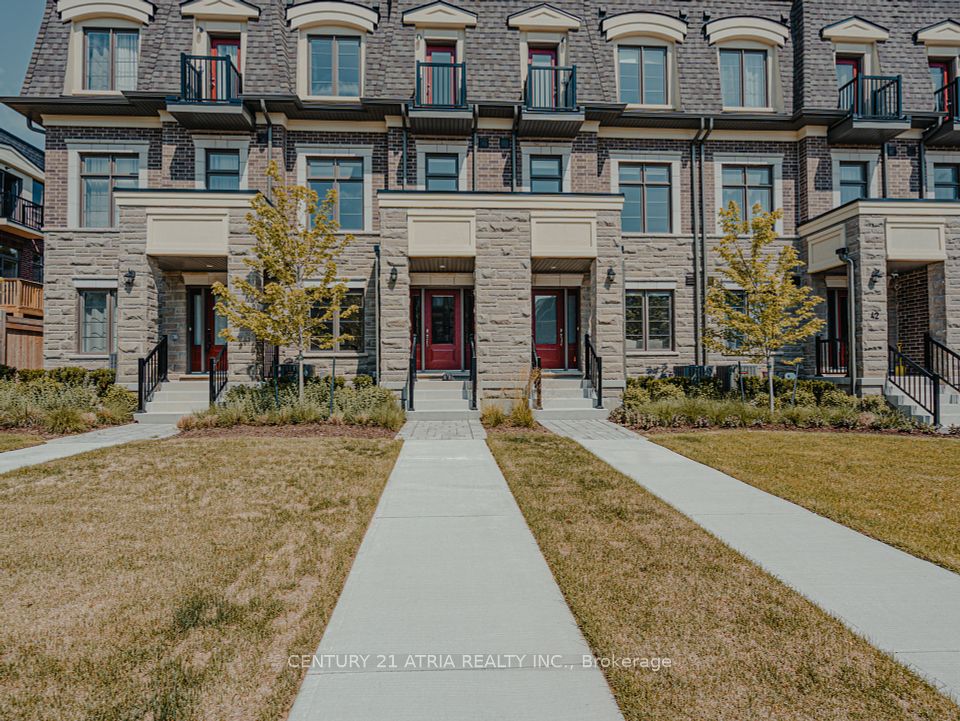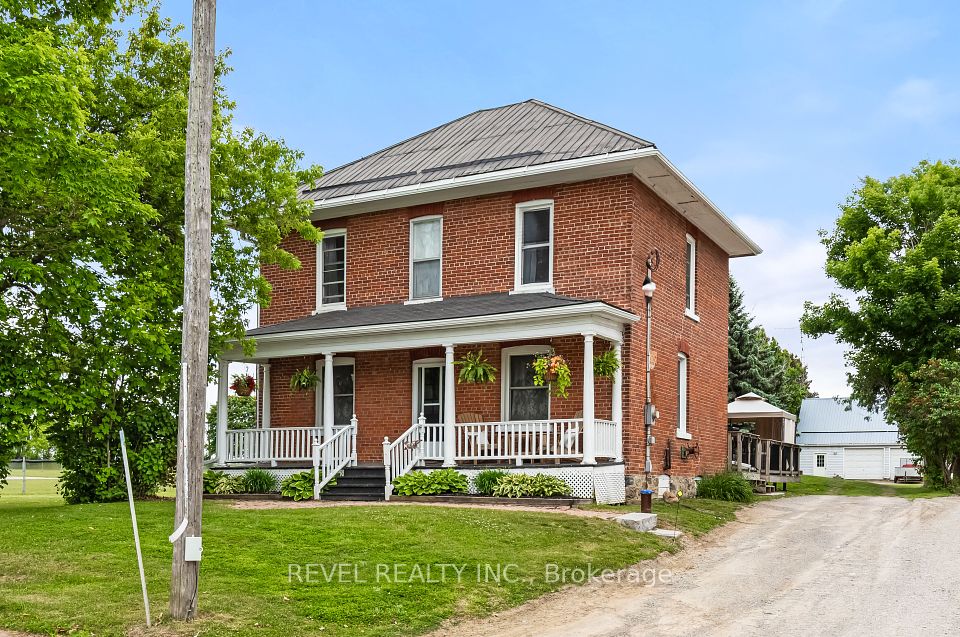
$1,299,000
3797 Barley Trail, Mississauga, ON L5M 6X4
Virtual Tours
Price Comparison
Property Description
Property type
Detached
Lot size
N/A
Style
2-Storey
Approx. Area
N/A
Room Information
| Room Type | Dimension (length x width) | Features | Level |
|---|---|---|---|
| Great Room | 6.5 x 3.35 m | Hardwood Floor, Fireplace, Bay Window | Main |
| Dining Room | 3.35 x 3.05 m | Hardwood Floor, Coffered Ceiling(s), Open Concept | Main |
| Kitchen | 5.05 x 3.05 m | Granite Floor, W/O To Patio, Mirrored Walls | Main |
| Primary Bedroom | 6.24 x 3.66 m | 4 Pc Ensuite, His and Hers Closets, Broadloom | Second |
About 3797 Barley Trail
Welcome to Your Dream Home!This stunning executive residence offers the perfect blend of luxury, comfort, and functionality. Step into a chefs dream kitchen, beautifully appointed with upgraded granite floors and countertops, a modern mirrored backsplash, and a spacious pantry surrounded by ample cabinetryperfect for both everyday living and entertaining.The fully finished basement is built for hosting, featuring a sleek wet bar and plenty of open space to unwind or celebrate. A premium metal roof offers long-term durability and peace of mindno replacement needed.Outside, the backyard is fully interlocked for a clean, low-maintenance retreat, complete with a convenient shed for additional storage. Whether relaxing or entertaining, this outdoor space checks every box.Ideally situated near a vibrant community centre, excellent schools, and convenient shopping, this home provides unmatched comfort in a prime location. From top to bottom, every detail has been thoughtfully designed to elevate your lifestyle. Don't miss your chance to own this exceptional property schedule your showing today!
Home Overview
Last updated
5 hours ago
Virtual tour
None
Basement information
Finished
Building size
--
Status
In-Active
Property sub type
Detached
Maintenance fee
$N/A
Year built
2024
Additional Details
MORTGAGE INFO
ESTIMATED PAYMENT
Location
Some information about this property - Barley Trail

Book a Showing
Find your dream home ✨
I agree to receive marketing and customer service calls and text messages from homepapa. Consent is not a condition of purchase. Msg/data rates may apply. Msg frequency varies. Reply STOP to unsubscribe. Privacy Policy & Terms of Service.







