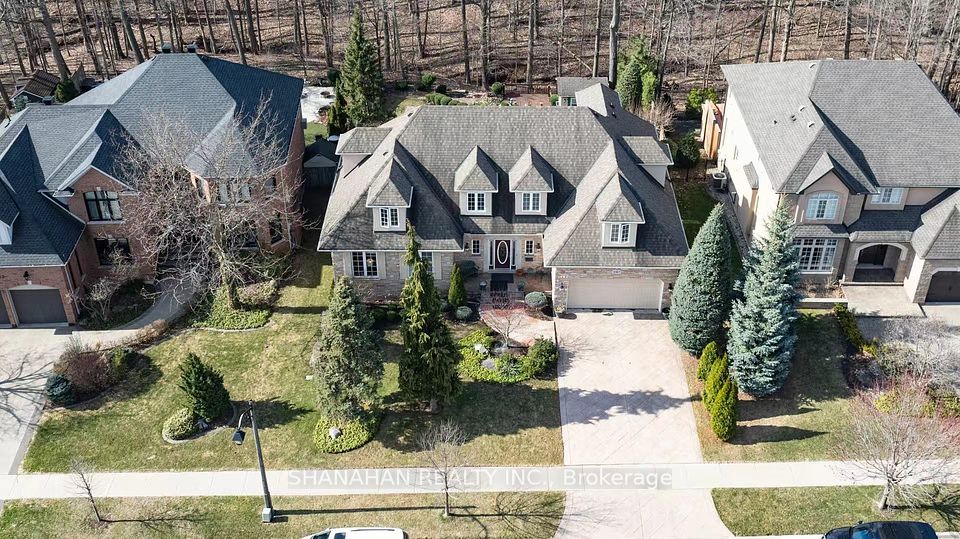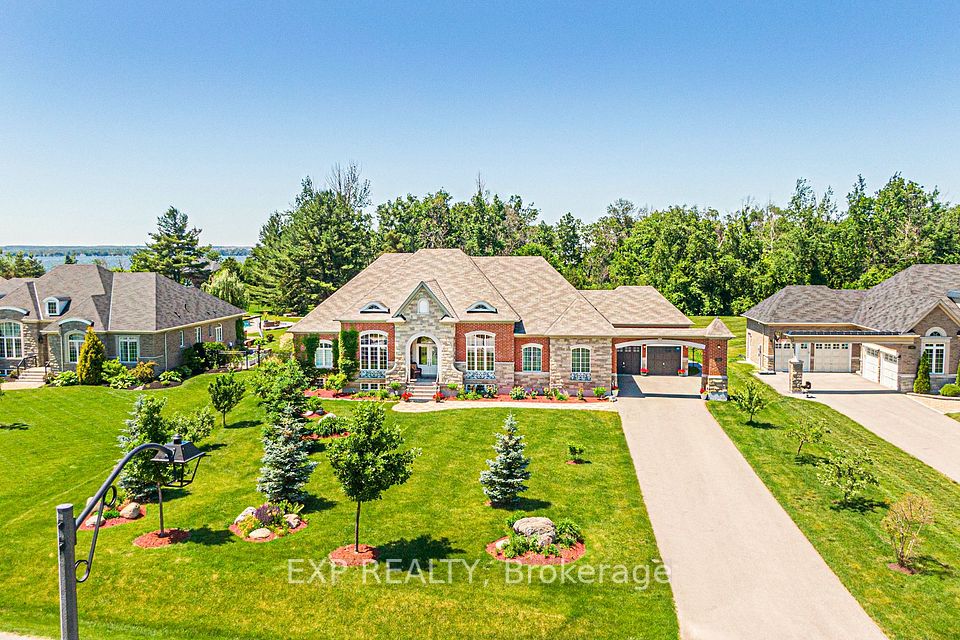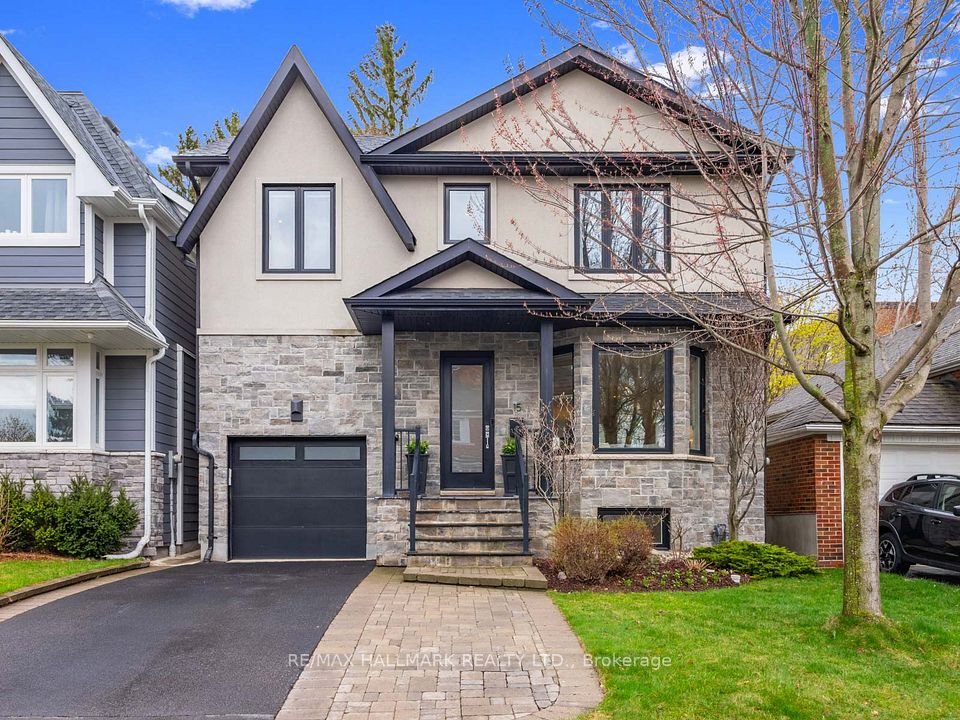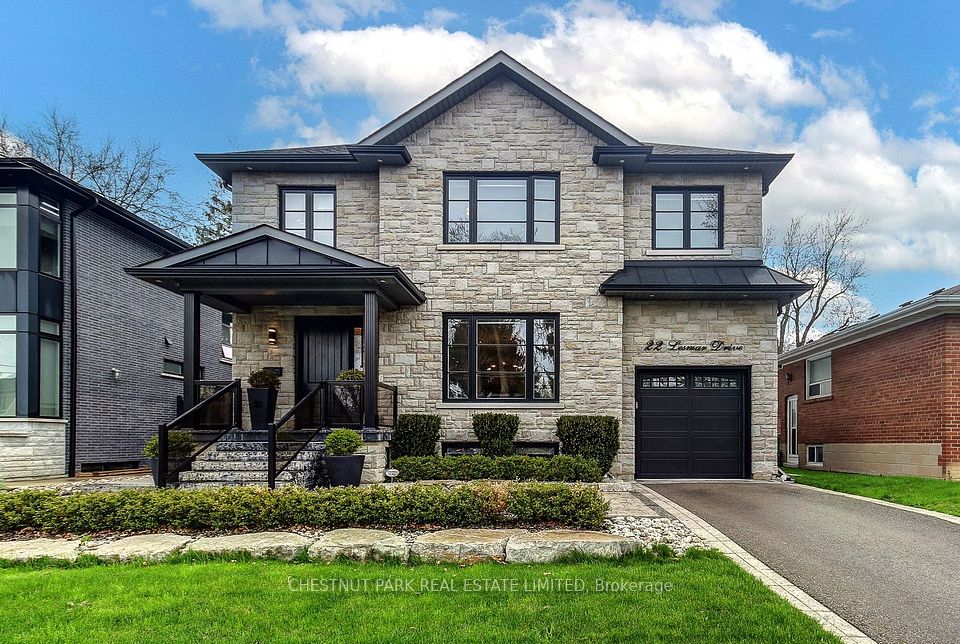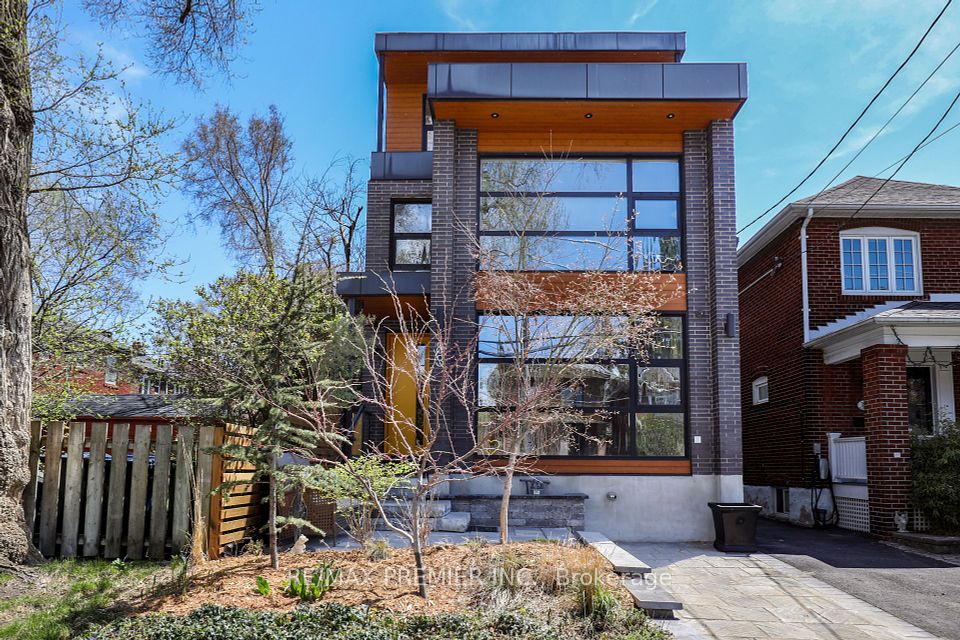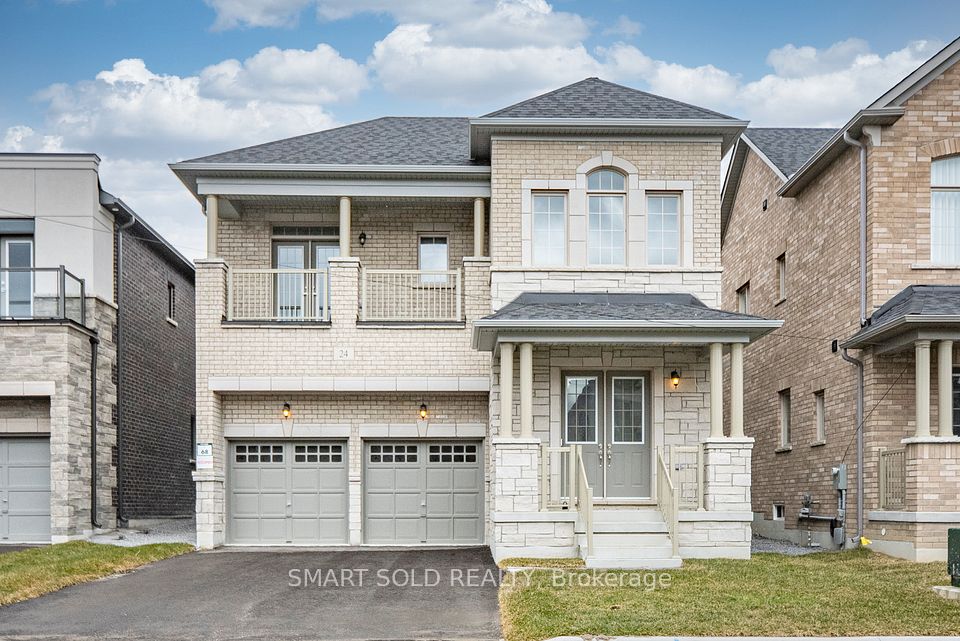$2,588,800
378 Poetry Drive, Vaughan, ON L4H 3W8
Virtual Tours
Price Comparison
Property Description
Property type
Detached
Lot size
N/A
Style
2-Storey
Approx. Area
N/A
Room Information
| Room Type | Dimension (length x width) | Features | Level |
|---|---|---|---|
| Living Room | 7.19 x 3.66 m | Coffered Ceiling(s), Hardwood Floor, Combined w/Dining | Ground |
| Kitchen | 3.96 x 3.05 m | Granite Counters, Stainless Steel Appl, W/O To Deck | Ground |
| Breakfast | 3.96 x 3.05 m | Ceramic Floor, Combined w/Kitchen, W/O To Deck | Ground |
| Dining Room | 7.19 x 3.36 m | Hardwood Floor, Pot Lights, Combined w/Living | Ground |
About 378 Poetry Drive
Step into luxury at this exquisite property with a premium lot boasting a breathtaking conservation view. Tucked away on a private court at the end of a peaceful street, this home features a striking stone exterior, interlocking front and back, and hardwood floors throughout, including the finished basement with a separate entrance. Inside, marvel at the 10-foot ceilings on the main floor, 9-foot ceilings on the second, and coffered ceilings. The gourmet chef's kitchen is a dream with upgraded cabinets, stainless steel appliances, granite countertops, a butlery, and central island. The wrought iron pickets add a touch of sophistication to the staircase. Step outside to the patio and enjoy the million-dollar view of the serene conservation area. Don't miss out on this must-see property! **EXTRAS** Conveniently located near shopping plazas, Vaughan Mills Mall, Hwy 400, Cortellucci Vaughan Hospital, and Canada's Wonderland
Home Overview
Last updated
Apr 11
Virtual tour
None
Basement information
Finished, Separate Entrance
Building size
--
Status
In-Active
Property sub type
Detached
Maintenance fee
$N/A
Year built
--
Additional Details
MORTGAGE INFO
ESTIMATED PAYMENT
Location
Some information about this property - Poetry Drive

Book a Showing
Find your dream home ✨
I agree to receive marketing and customer service calls and text messages from homepapa. Consent is not a condition of purchase. Msg/data rates may apply. Msg frequency varies. Reply STOP to unsubscribe. Privacy Policy & Terms of Service.







