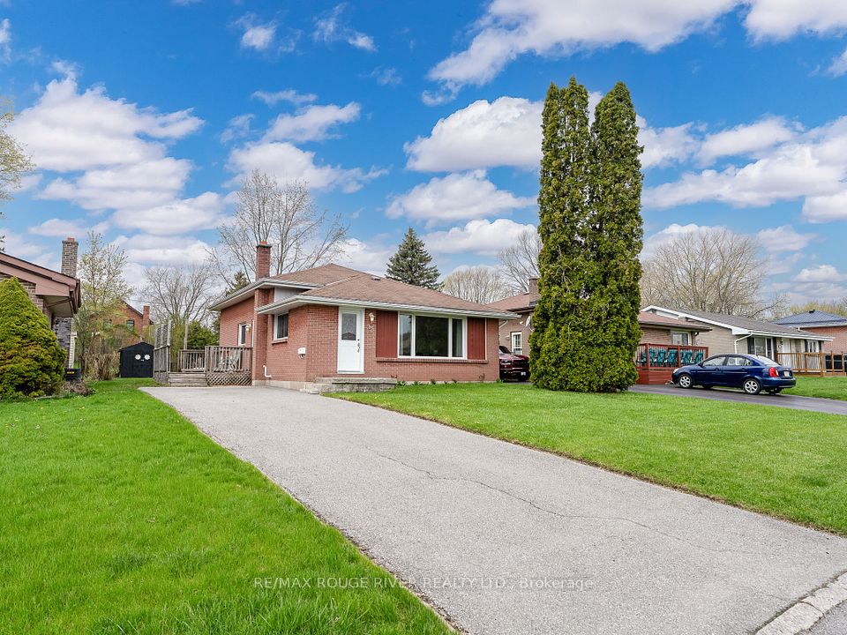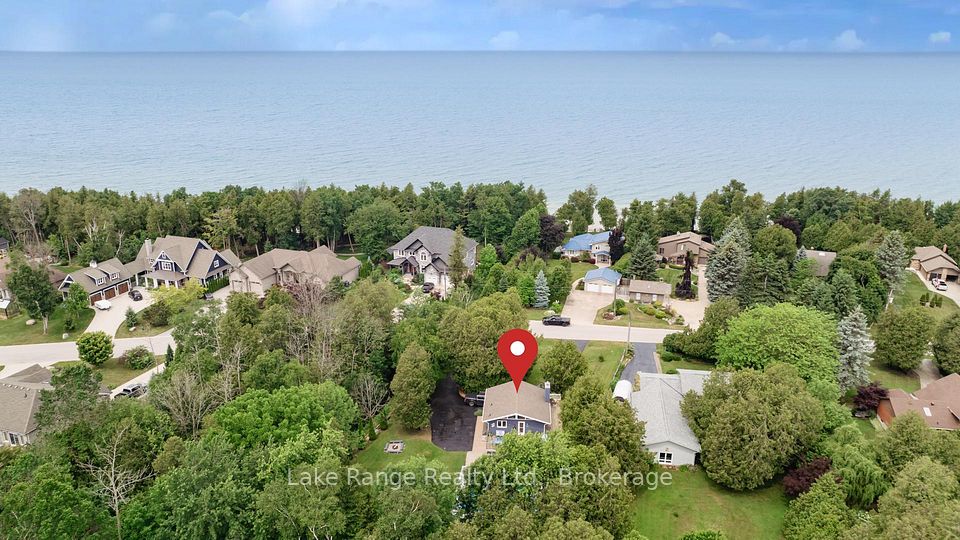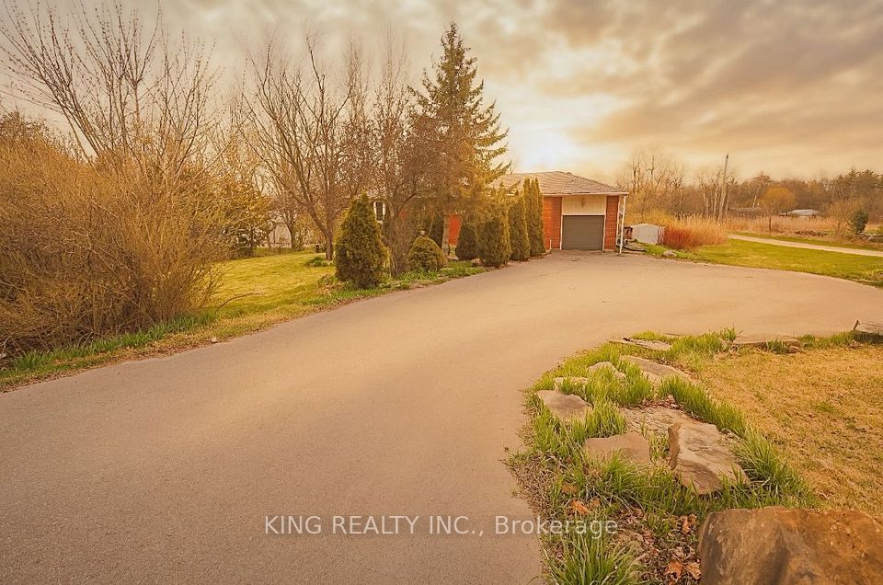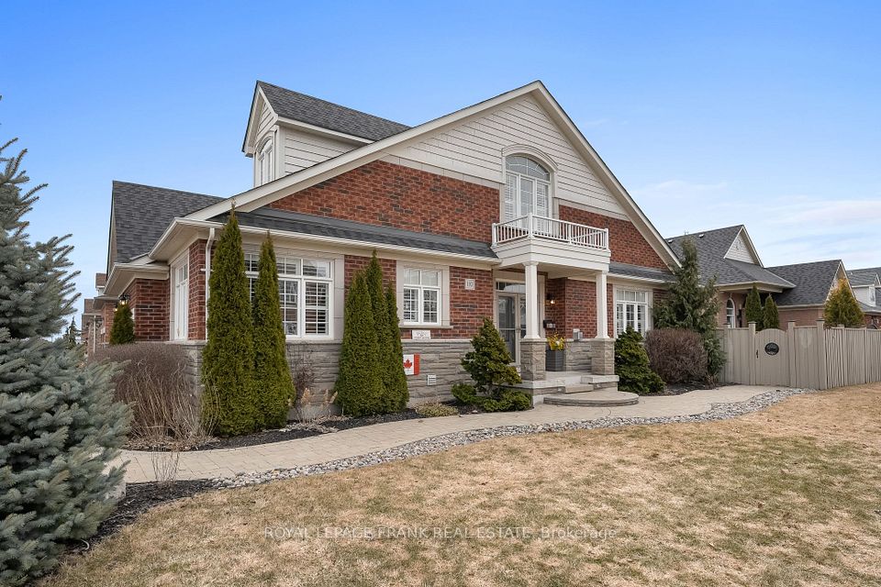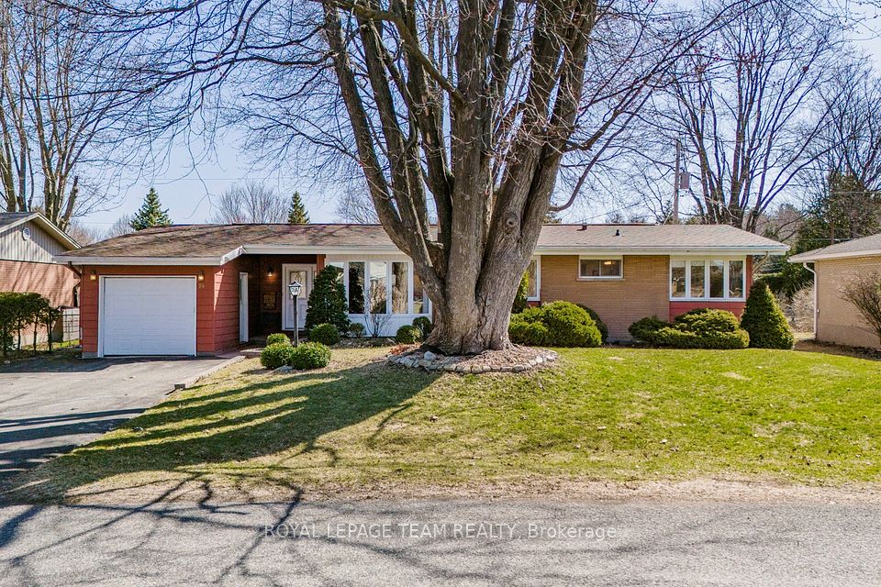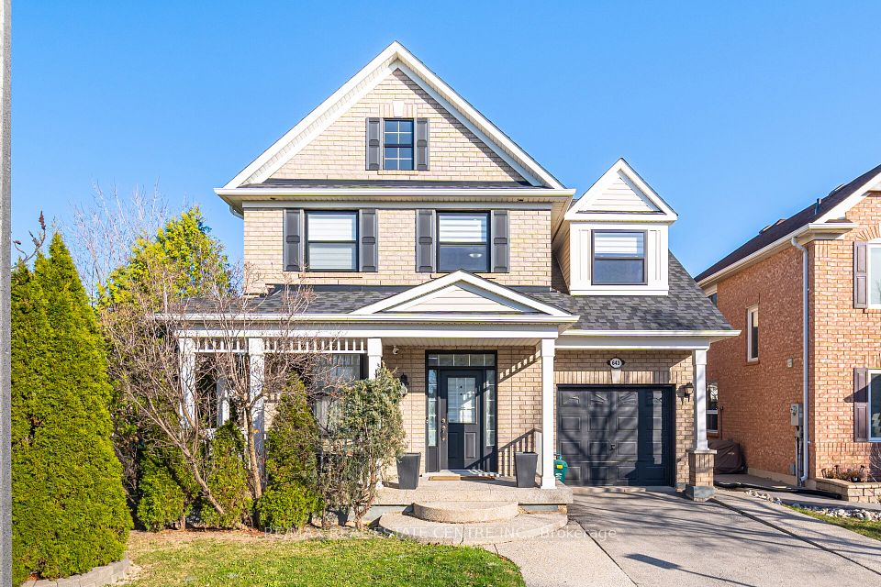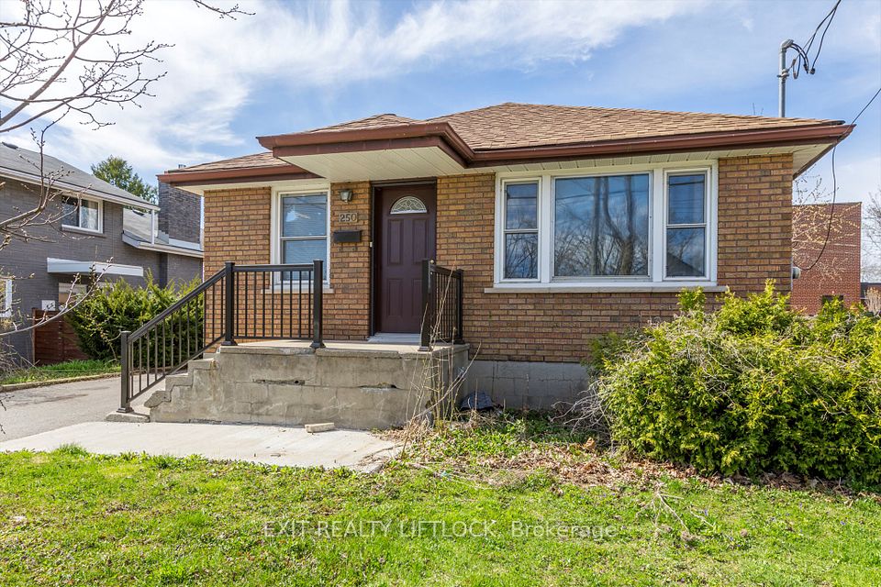$948,500
378 Ashworth Drive, Newmarket, ON L3Y 6T6
Virtual Tours
Price Comparison
Property Description
Property type
Detached
Lot size
N/A
Style
2-Storey
Approx. Area
N/A
Room Information
| Room Type | Dimension (length x width) | Features | Level |
|---|---|---|---|
| Foyer | 2.9 x 1.55 m | Ceramic Floor, Closet, Oak Banister | Main |
| Kitchen | 3 x 2.62 m | Ceramic Floor, Granite Counters, Stainless Steel Appl | Main |
| Breakfast | 3.2 x 2.79 m | Eat-in Kitchen, W/O To Yard, B/I Shelves | Main |
| Living Room | 4.7 x 3.53 m | Broadloom, Open Concept, Large Window | Main |
About 378 Ashworth Drive
Opportunity Knocks! Own a detached brick home with lovely curb appeal and a finished basement in one of Newmarket's most sought-after family neighbourhoods! Situated on a mature, private, 60-foot wide lot, this lovingly maintained brick home is just a short walk to the GO Station, historic Main Street, and beautiful Fairy Lake. This freshly painted approx.1,528 sq ft home offers a bright and spacious layout. The sunny Eat-in Kitchen features solid Oak Cabinetry, Granite Countertops and a walkout to a large Deck and expansive Fenced Backyard, perfect for entertaining. Enjoy the combined living and dining rooms, filled with natural light from oversized windows. Upstairs, you'll find a full 4-piece bathroom and three generously sized bedrooms, including a primary bedroom with double closets. The finished basement provides a cozy family room with a gas fireplace, a large utility/laundry room, and ample storage space, ideal for family living. Relax on the covered front porch and take advantage of the home's unbeatable location, close to top-rated schools, parks, trails, shopping, transit, Southlake Hospital, and more. Perfect for commuters, just 5 minutes to Highway 404 and steps to all the amenities of Main Street and Fairy Lake! $$$ Upgrades include: Ceramic Tiles (Main) Freshly Painted Throughout 2025, Eavestroughs and Downspouts 2023, Roof Shingles 2017, Vinyl Windows, Gas Furnace, 100 Amp Electrical Panel, Hard Wired Smoke Detector(s), Granite Counter in Kitchen, Central Vac, Electric Garage Door Opener with Remote, Large Shed, Interlock Front Walk. Take advantage of this rare opportunity to put down roots in a welcoming and well-established community!
Home Overview
Last updated
2 days ago
Virtual tour
None
Basement information
Finished
Building size
--
Status
In-Active
Property sub type
Detached
Maintenance fee
$N/A
Year built
--
Additional Details
MORTGAGE INFO
ESTIMATED PAYMENT
Location
Some information about this property - Ashworth Drive

Book a Showing
Find your dream home ✨
I agree to receive marketing and customer service calls and text messages from homepapa. Consent is not a condition of purchase. Msg/data rates may apply. Msg frequency varies. Reply STOP to unsubscribe. Privacy Policy & Terms of Service.







