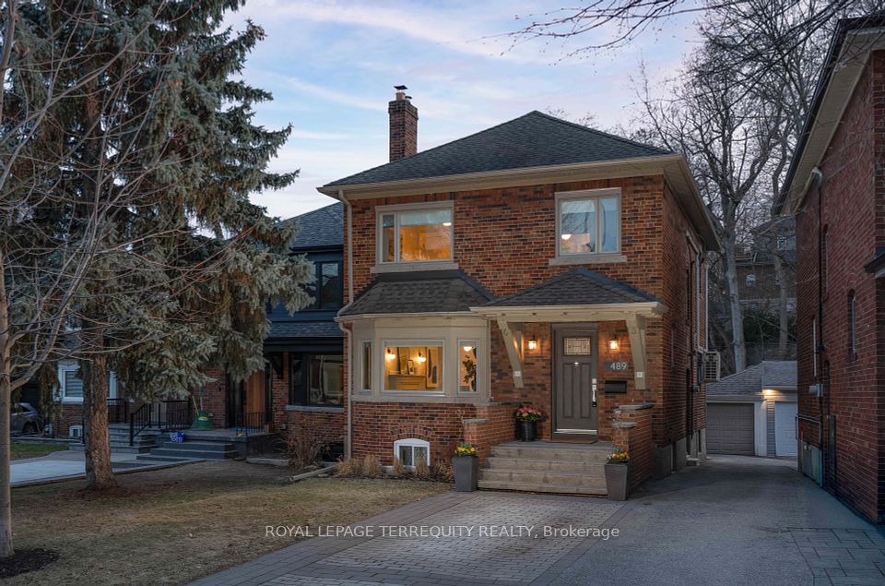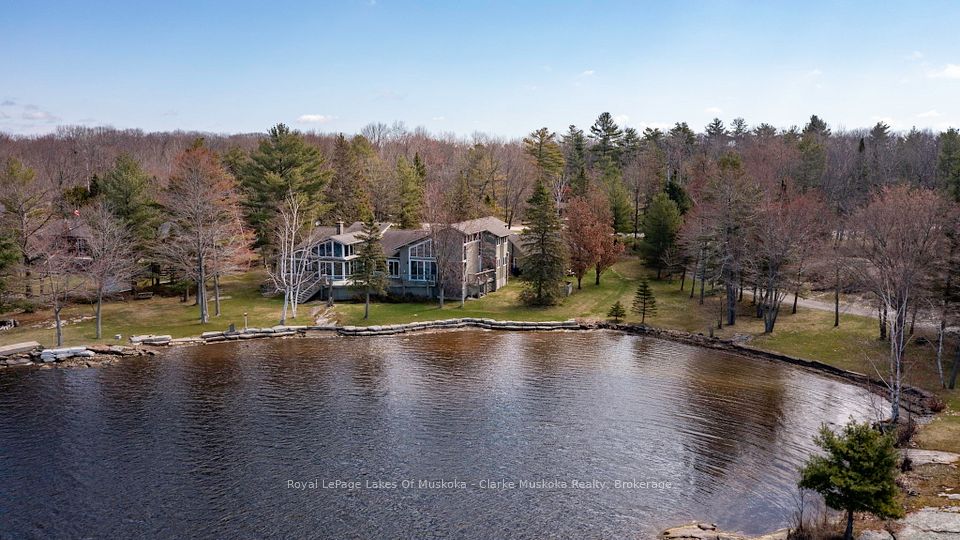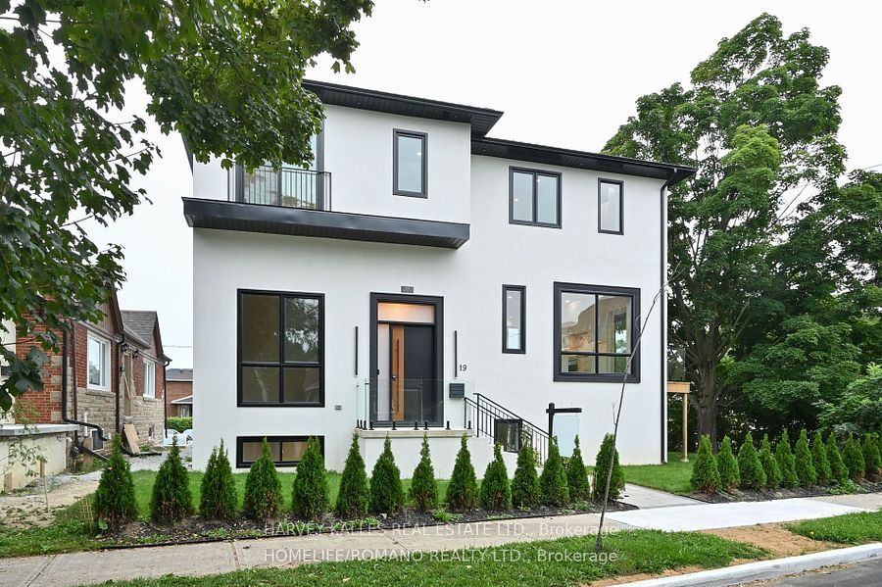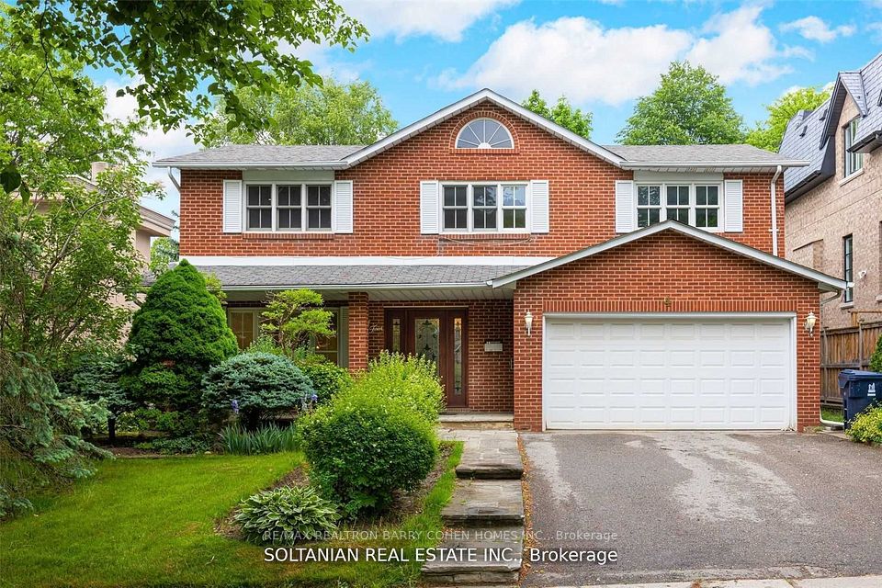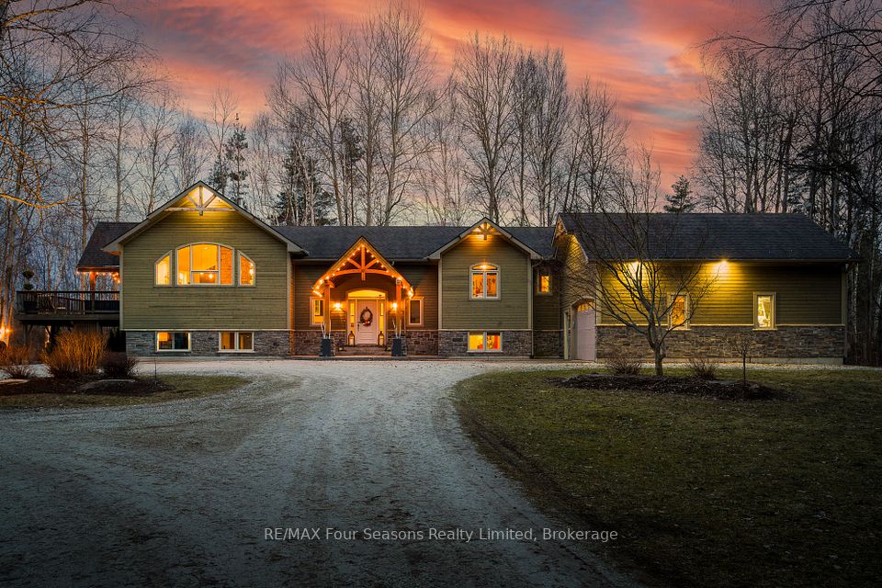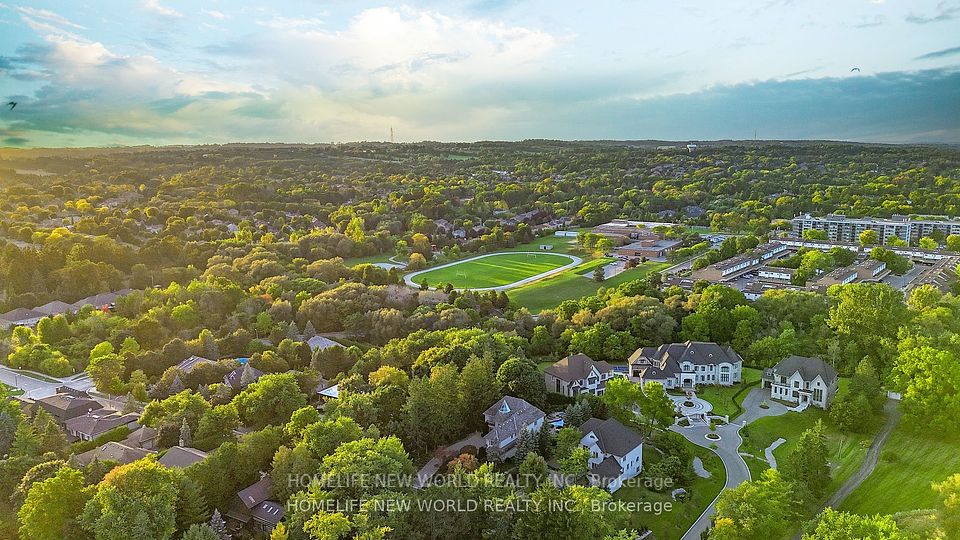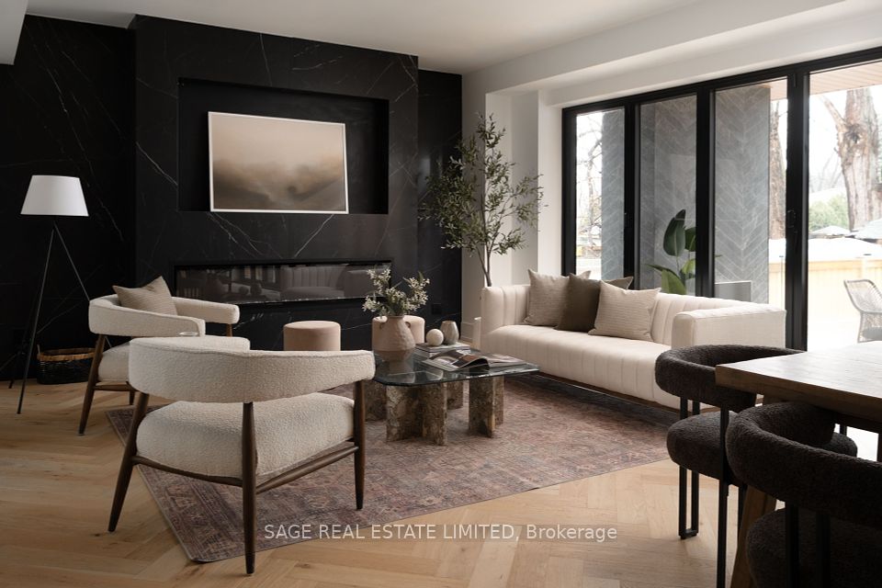$2,698,000
377 Crestview Road, Alta Vista and Area, ON K1H 5G7
Virtual Tours
Price Comparison
Property Description
Property type
Detached
Lot size
N/A
Style
2-Storey
Approx. Area
N/A
Room Information
| Room Type | Dimension (length x width) | Features | Level |
|---|---|---|---|
| Foyer | 3.75 x 1.42 m | N/A | Main |
| Living Room | 4.62 x 3.96 m | N/A | Main |
| Dining Room | 4.62 x 4.52 m | N/A | Main |
| Kitchen | 6.12 x 5.38 m | N/A | Main |
About 377 Crestview Road
This stunning contemporary home was designed by the renowned Barry Hobin & built by Roca Homes. It has everything - from a heated driveway to a private, treed backyard w/ deck to a fabulous main floor study. The double-height foyer opens into the open concept main floor. The dining room has a built-in serving area & the living room enjoys access to the backyard & a fireplace. The amazing Irpinia kitchen is high-end with Miele appliances & tons of storage + counter seating. The back of the home looks out to trees & there are Hunter Douglas California shutters. There are 4 bds on the 2nd floor plus laundry. The primary suite is huge w/ 2 walk-in closets & a jaw-dropping ensuite bath w/ heated floors, 2 vanities & a large shower w/ bench. The basement has a kitchenette & a bedroom w/ ensuite. It would make a great teen or in-law suite! This amazing home has warmth, sophisticated design & large rooms.
Home Overview
Last updated
18 hours ago
Virtual tour
None
Basement information
Full, Finished
Building size
--
Status
In-Active
Property sub type
Detached
Maintenance fee
$N/A
Year built
--
Additional Details
MORTGAGE INFO
ESTIMATED PAYMENT
Location
Some information about this property - Crestview Road

Book a Showing
Find your dream home ✨
I agree to receive marketing and customer service calls and text messages from homepapa. Consent is not a condition of purchase. Msg/data rates may apply. Msg frequency varies. Reply STOP to unsubscribe. Privacy Policy & Terms of Service.







