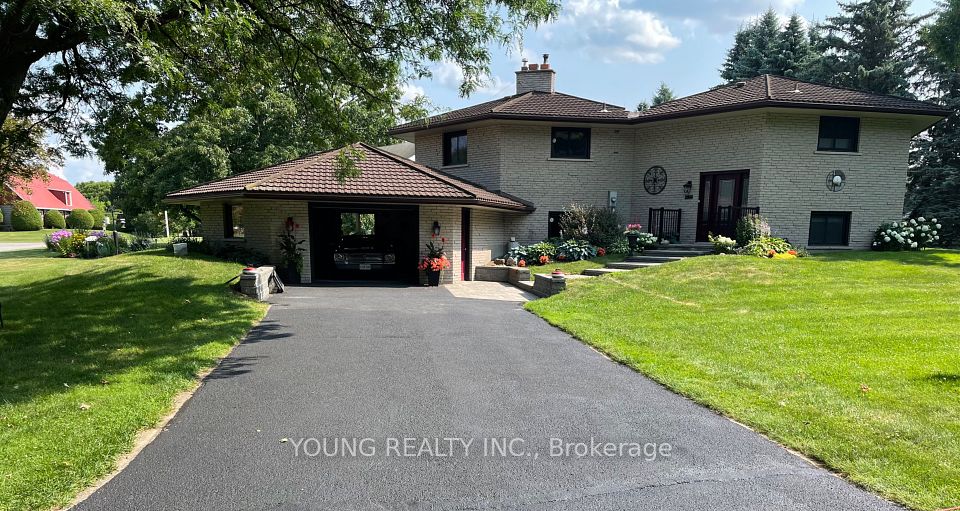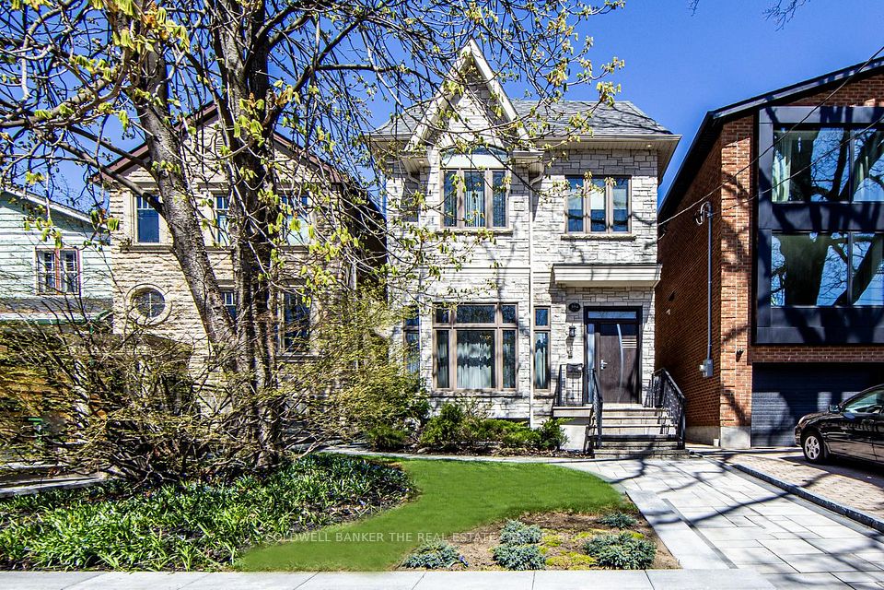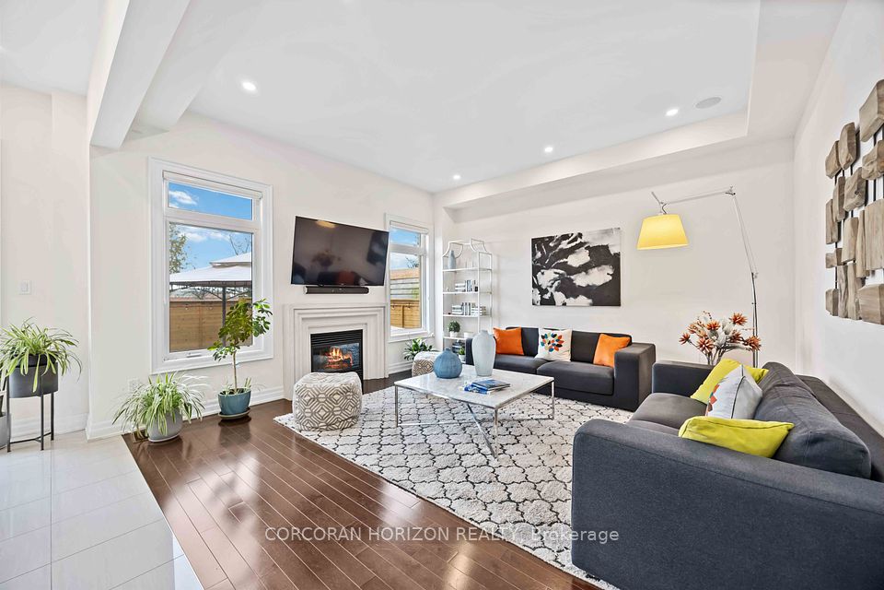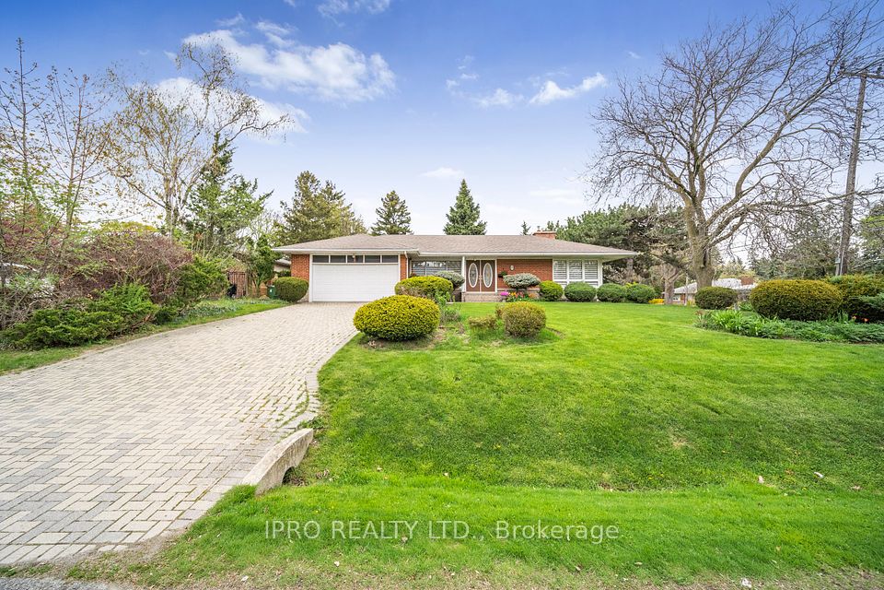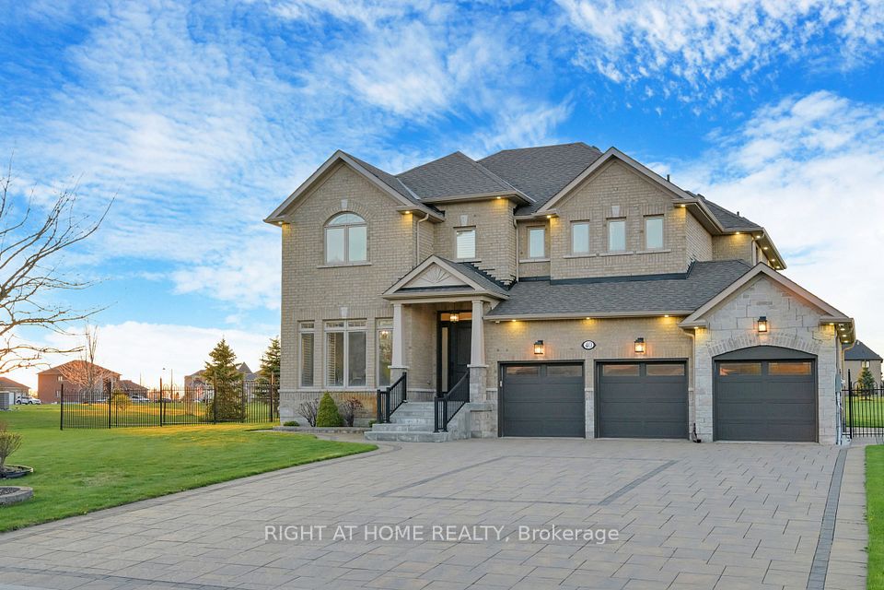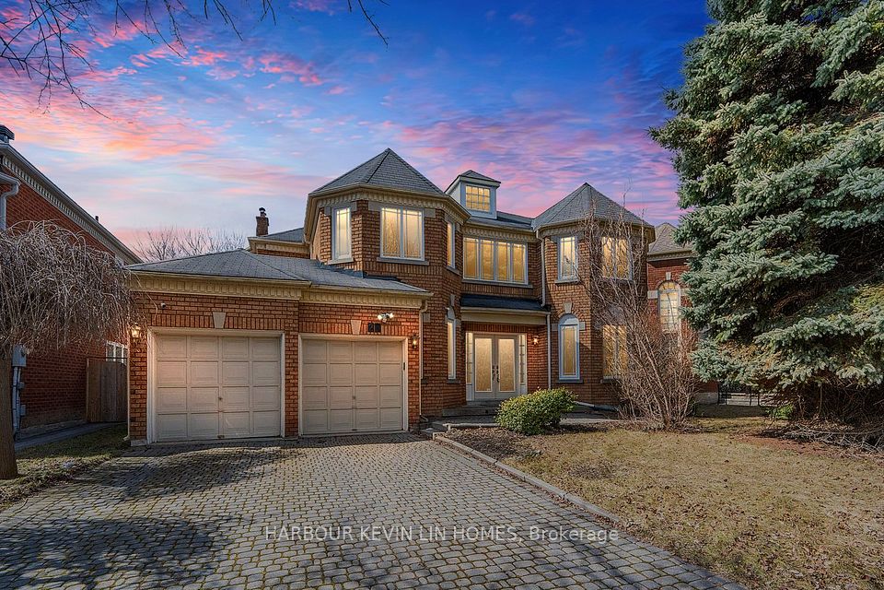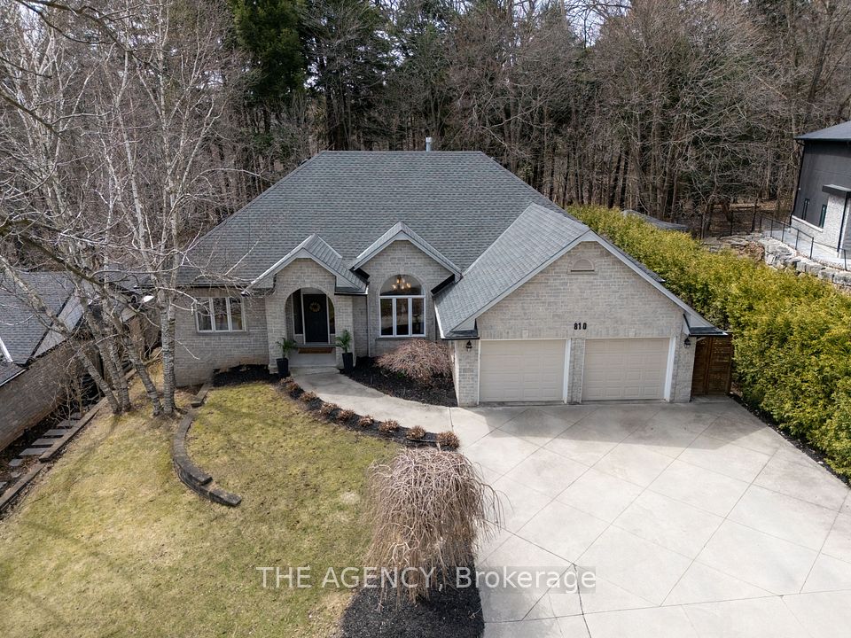$2,399,000
376 O'Connor Drive, Toronto E03, ON M4J 2V7
Price Comparison
Property Description
Property type
Detached
Lot size
N/A
Style
2-Storey
Approx. Area
N/A
About 376 O'Connor Drive
RARE OPPORTUNITY! Welcome to 376 O'Connor a stunning, modern custom home with a sophisticated Boho flair. Lightly lived in and meticulously maintained, this architectural gemblends luxurious design with high-end finishes in every corner. Designed with entertainers in mind, the open-concept floor plan features soaring 14-ft ceilings on the main floor,floor-to-ceiling windows, and a dramatic marble fireplace that anchors the living space.Flooded with natural light from 5 skylights and expansive windows, the home offers a warm,airy atmosphere throughout. The chef's kitchen is a showstopper, complete with a skylight above, a massive marble island, JennAir appliances, push-to-open cabinetry, and statement lighting. Upstairs, you'll find a full laundry room and spa-inspired bathrooms with heated tile floors. The finished basement boasts 9-ft ceilings, large windows, a sleek wet bar, a second laundry room, and multiple walkouts perfect for guests, entertaining, or a private suite. Outside, the backyard oasis includes a glass-railed deck, lush green space, a natural gas BBQ hookup, and a show car garage like no other: insulated with 14-ft ceilings, its own electrical panel, and ample space for a lift or EV charging station. No expense was spared and the attention to detail is unmatched. If you're looking for a one-of-a-kind home that fuses style, comfort, and functionality this is it. Don't miss your chance to own this modern masterpiece.
Home Overview
Last updated
1 day ago
Virtual tour
None
Basement information
Finished with Walk-Out, Separate Entrance
Building size
--
Status
In-Active
Property sub type
Detached
Maintenance fee
$N/A
Year built
--
Additional Details
MORTGAGE INFO
ESTIMATED PAYMENT
Location
Some information about this property - O'Connor Drive

Book a Showing
Find your dream home ✨
I agree to receive marketing and customer service calls and text messages from homepapa. Consent is not a condition of purchase. Msg/data rates may apply. Msg frequency varies. Reply STOP to unsubscribe. Privacy Policy & Terms of Service.







