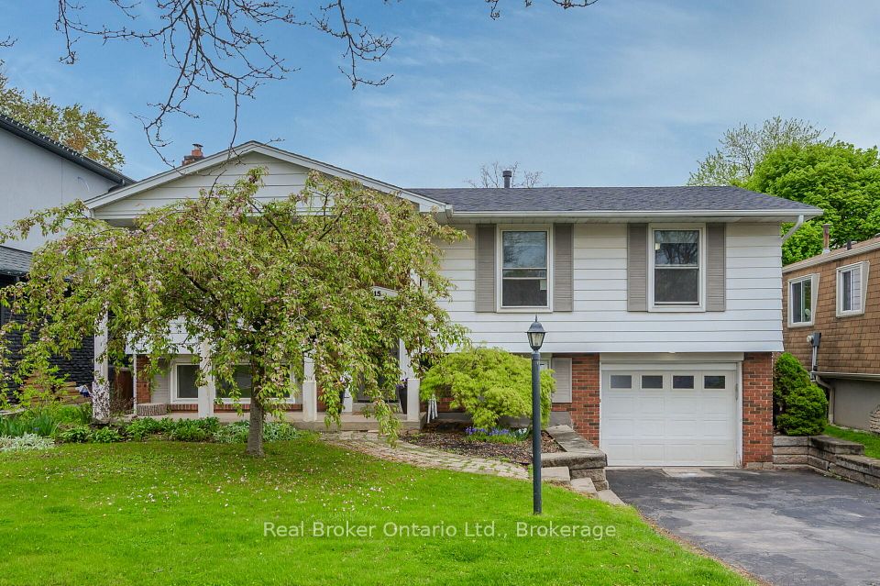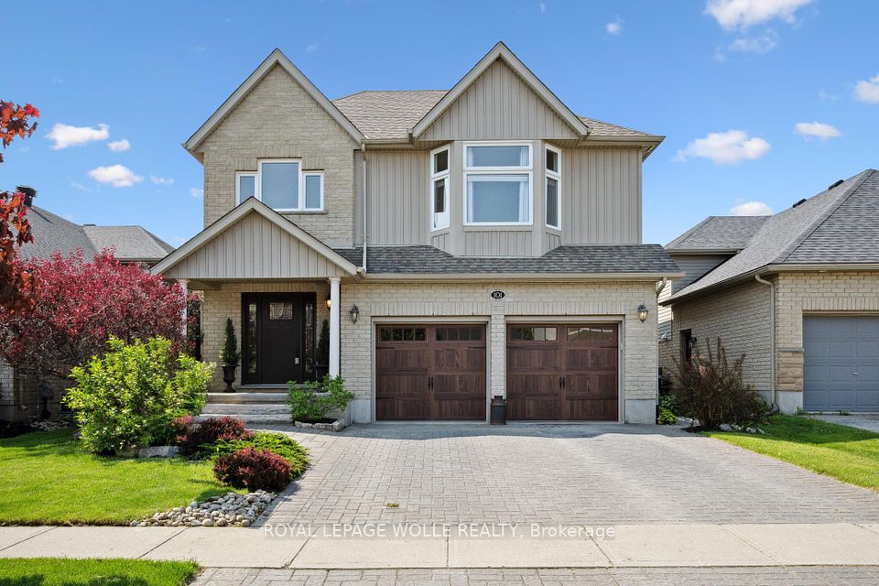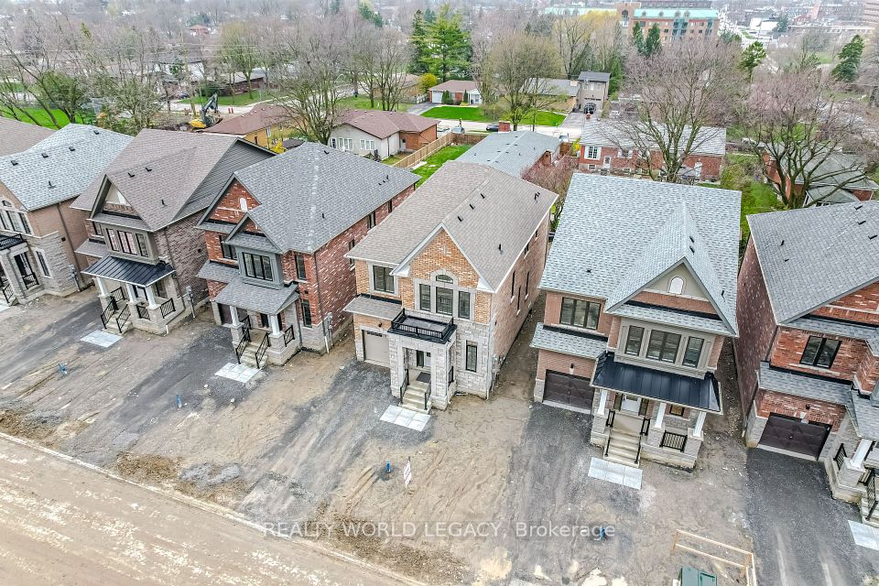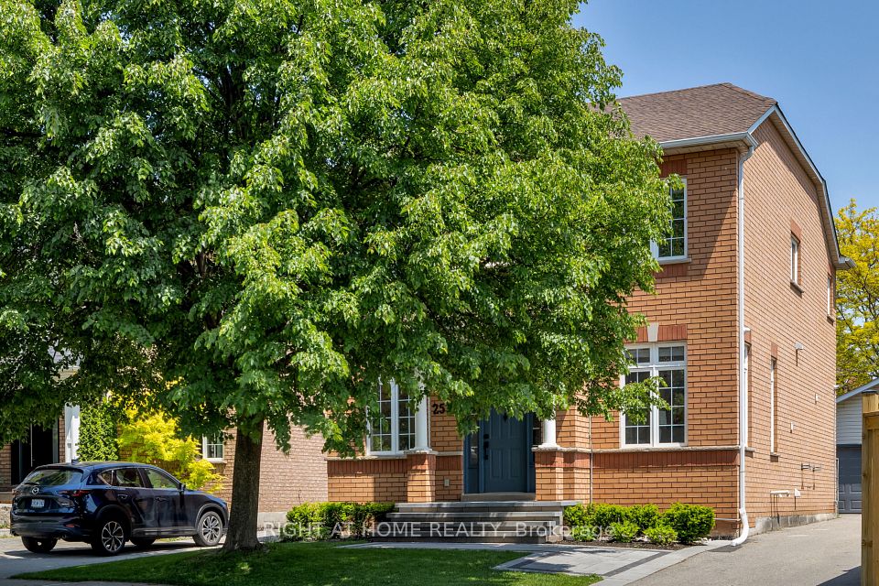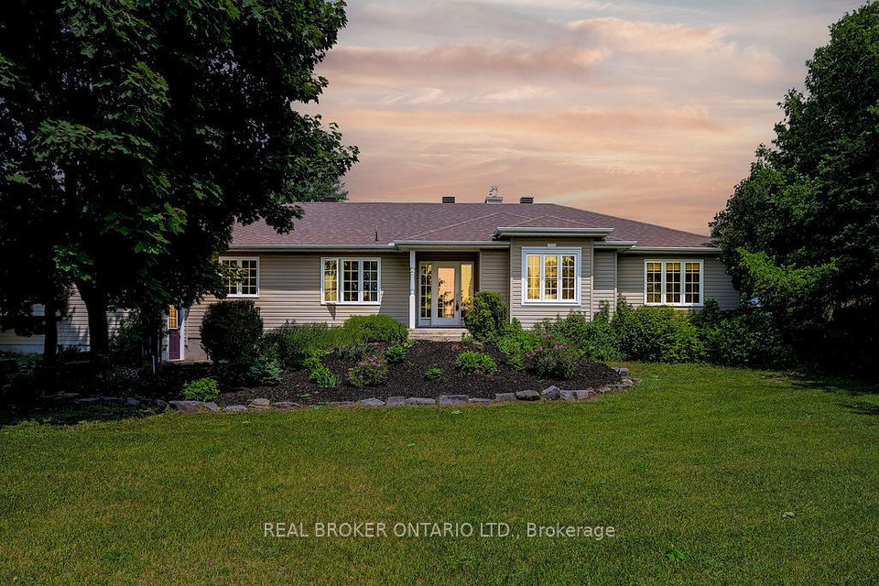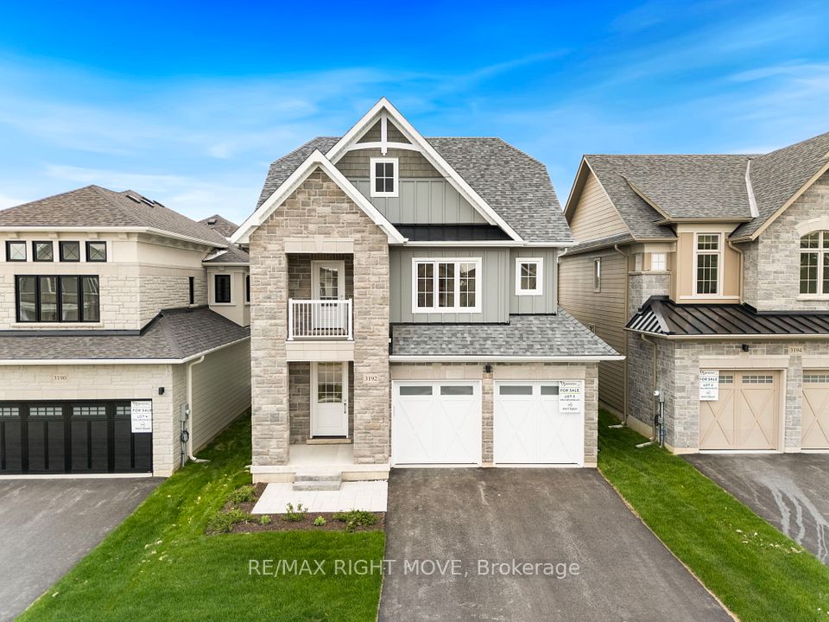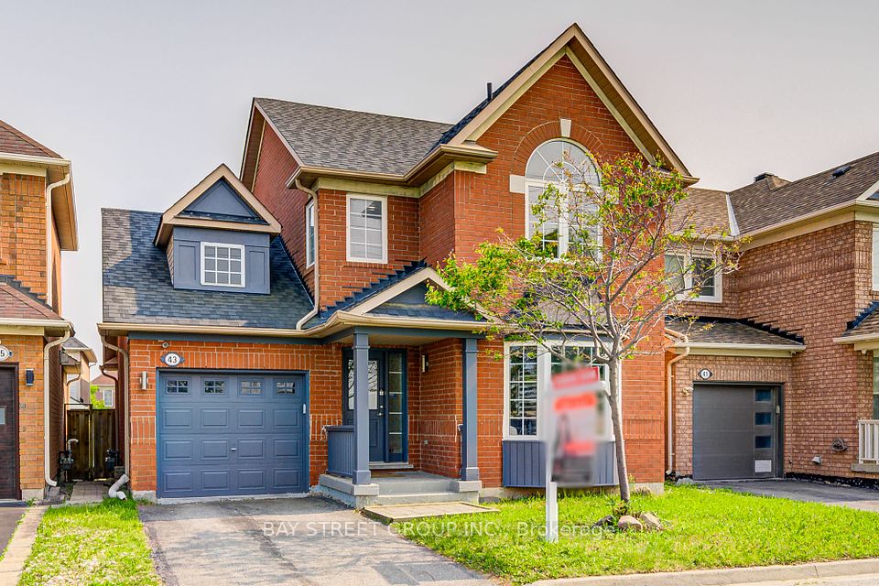
$1,450,000
3751 Bishop Strachan Court, Mississauga, ON L5N 6N9
Price Comparison
Property Description
Property type
Detached
Lot size
N/A
Style
2-Storey
Approx. Area
N/A
Room Information
| Room Type | Dimension (length x width) | Features | Level |
|---|---|---|---|
| Office | 3.64 x 3.49 m | Separate Room, Hardwood Floor | Main |
| Living Room | 5.31 x 3.52 m | Combined w/Dining, Laminate, Overlooks Frontyard | Main |
| Dining Room | 4.45 x 3.49 m | Combined w/Living, Overlooks Backyard, Laminate | Main |
| Kitchen | 5.18 x 4.26 m | Eat-in Kitchen, Stainless Steel Appl, W/O To Deck | Main |
About 3751 Bishop Strachan Court
Picture your kids playing street hockey in the safety of a traffic free cul-de-sac, while you sip your morning coffee overlooking the fun, surrounded by the hum of friendly neighbours and birdsong. Theres a calm here a rare kind that you feel the moment you pull into the Trelawny neighbourhood. No sidewalk, no interruptions, just your own space. Inside, 2861 square feet of classic layout welcomes you with timeless comfort: main floor office for remote work days, formal living and dining rooms for gatherings, a family room warmed by a fireplace, and a sunlit eat-in kitchen that spills out to a Deck and patio below complete with BBQ gas hookup and an above-ground pool thats seen a hundred summer memories (and is ready for more).Upstairs, the functionality is just as thoughtful. Three full bathrooms make mornings seamless. The primary suite is a retreat, with a spacious closet and a generous ensuite. The Jack & Jill bath connects two additional bedrooms, and a fourth bedroom enjoys its own dedicated bath perfect for guests or teens needing space.Downstairs offers a spacious recreation room for your Home gym, theatre, playroom, workshop theres room for it all.And if cars are your thing, the TANDEM-3 CAR GARAGE with soaring 16 ceilings offers a dream setup for a hoist, storage, or a home hobby space.This is a home where everything you need already exists and everything you dream of has the space to grow, welcome to your door to a bright new beginning.
Home Overview
Last updated
1 day ago
Virtual tour
None
Basement information
Partially Finished
Building size
--
Status
In-Active
Property sub type
Detached
Maintenance fee
$N/A
Year built
2024
Additional Details
MORTGAGE INFO
ESTIMATED PAYMENT
Location
Some information about this property - Bishop Strachan Court

Book a Showing
Find your dream home ✨
I agree to receive marketing and customer service calls and text messages from homepapa. Consent is not a condition of purchase. Msg/data rates may apply. Msg frequency varies. Reply STOP to unsubscribe. Privacy Policy & Terms of Service.






