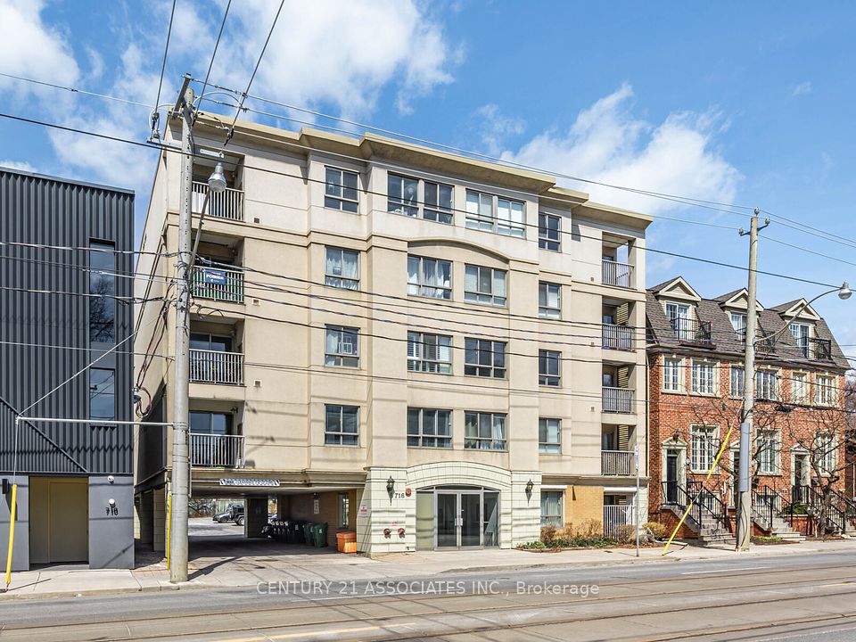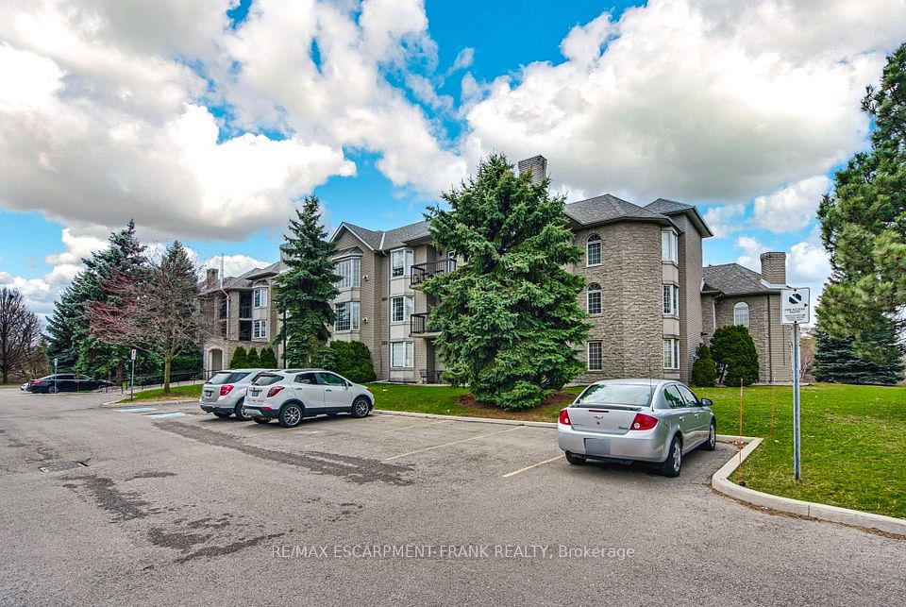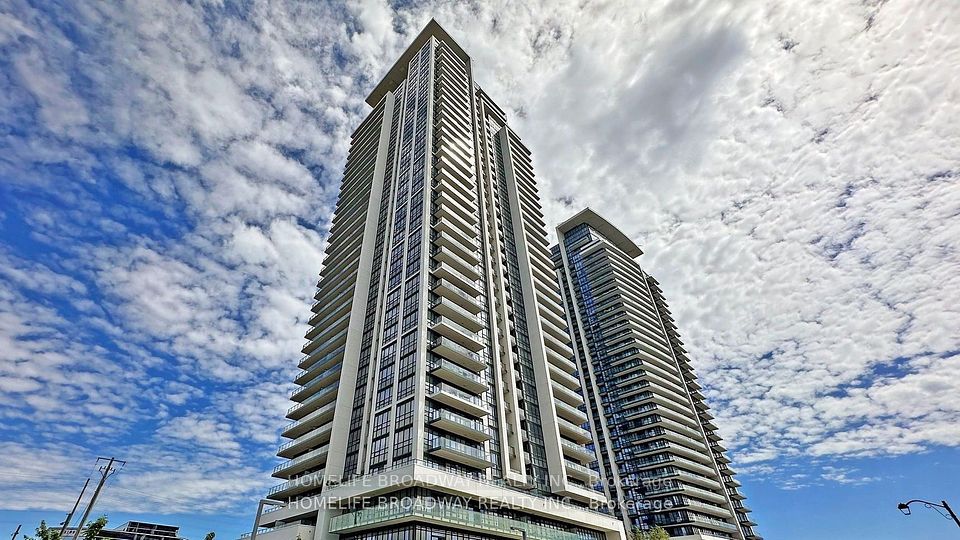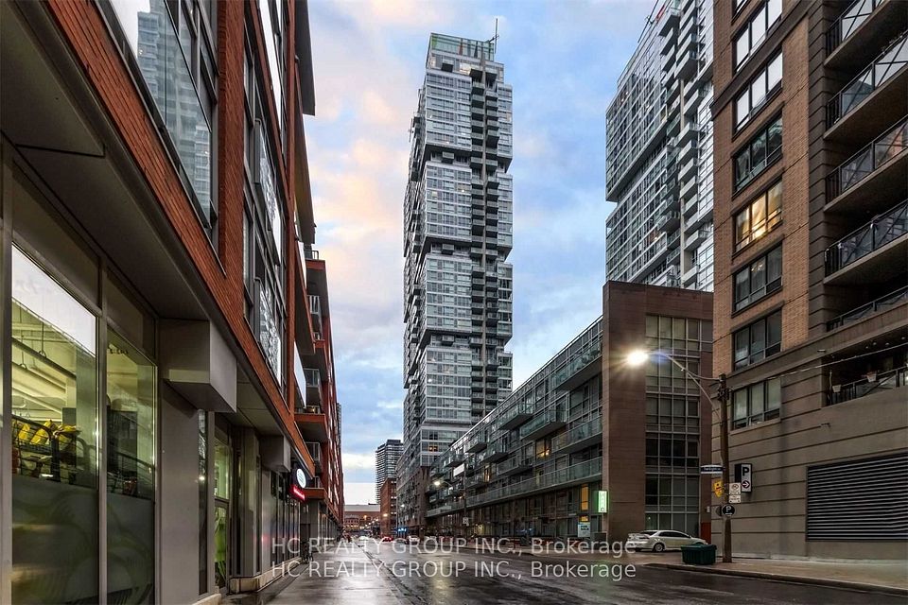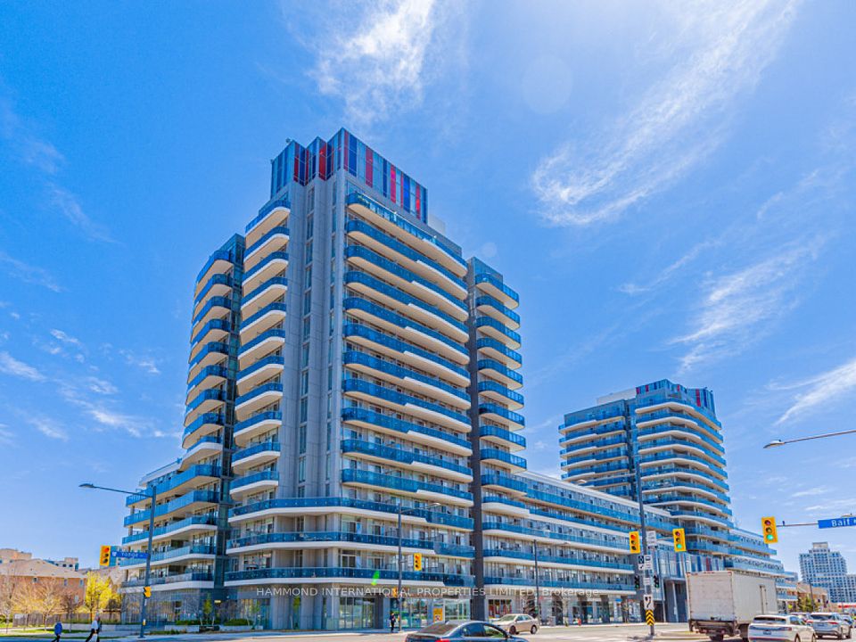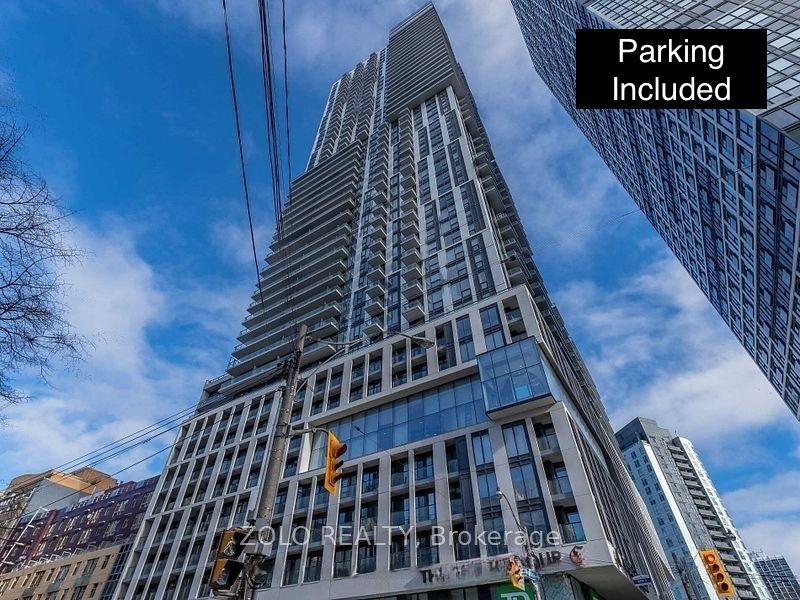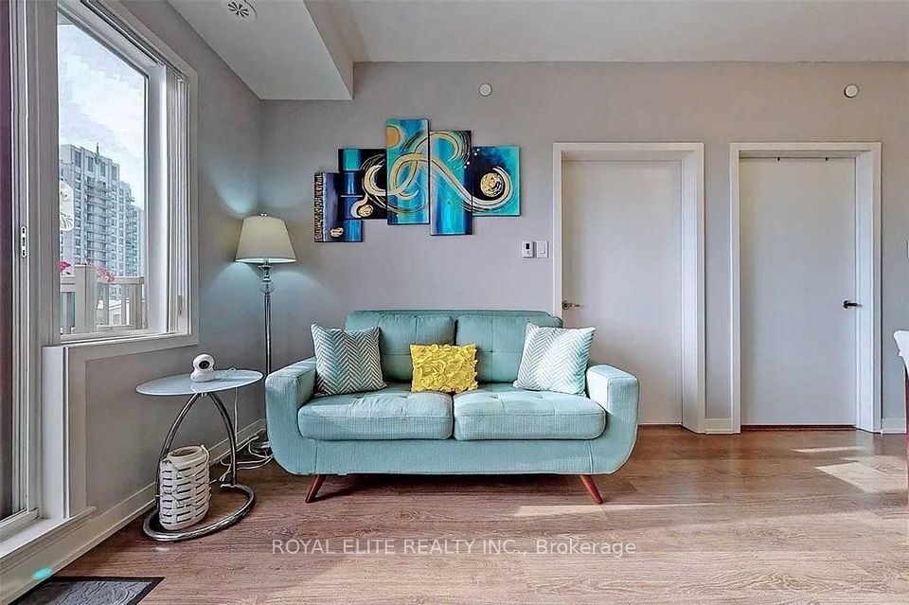$719,900
375 King Street, Toronto C01, ON M5V 1K5
Virtual Tours
Price Comparison
Property Description
Property type
Condo Apartment
Lot size
N/A
Style
Apartment
Approx. Area
N/A
Room Information
| Room Type | Dimension (length x width) | Features | Level |
|---|---|---|---|
| Living Room | 14.8 x 11.9 m | South View, Open Concept, W/O To Balcony | Main |
| Kitchen | 8.9 x 11.9 m | Stone Counters, Updated | Main |
| Primary Bedroom | 13.5 x 11.2 m | Ensuite Bath, Walk-In Closet(s), North View | Main |
| Den | 9.8 x 7.7 m | Sliding Doors | Main |
About 375 King Street
Amazing 1+Den (Can be used as 2nd Bedroom) with 2 Washroom Condo In The Heart Of The Downtown Toronto Core. With Over 10K In Builder Upgrades ie . Kitchen Cabinets< Marble/ Onyx In Bathrooms, Gas Hook-Up, For Bbq, Gas Stove, and More This Unit Will Not Disappoint. Come Enjoy One Of Toronto's Most Vibrant and Trendiest Neighbourhoods and Bonus Treat Is Its 2 Balconies In Both The Bedroom and Living Area.9" Exposed Concrete Ceiling, Den Can Be Used As 2nd Bedroom, Massive Walk-In Closet, End Unit With Private Terraces In Both North And South Ends Of Building, Gas Bbq Line Available.
Home Overview
Last updated
Feb 5
Virtual tour
None
Basement information
None
Building size
--
Status
In-Active
Property sub type
Condo Apartment
Maintenance fee
$686.15
Year built
--
Additional Details
MORTGAGE INFO
ESTIMATED PAYMENT
Location
Some information about this property - King Street

Book a Showing
Find your dream home ✨
I agree to receive marketing and customer service calls and text messages from homepapa. Consent is not a condition of purchase. Msg/data rates may apply. Msg frequency varies. Reply STOP to unsubscribe. Privacy Policy & Terms of Service.







