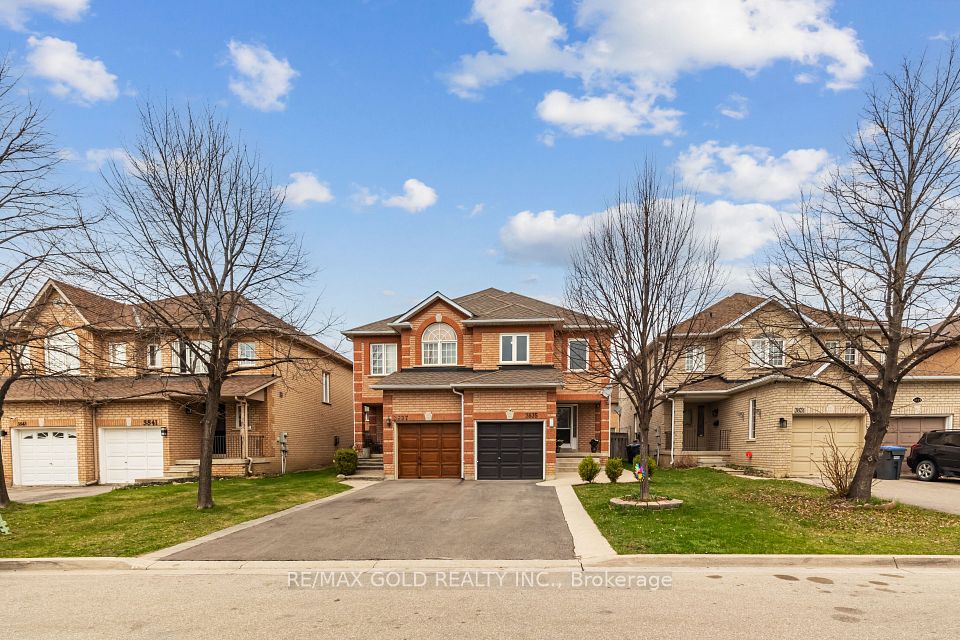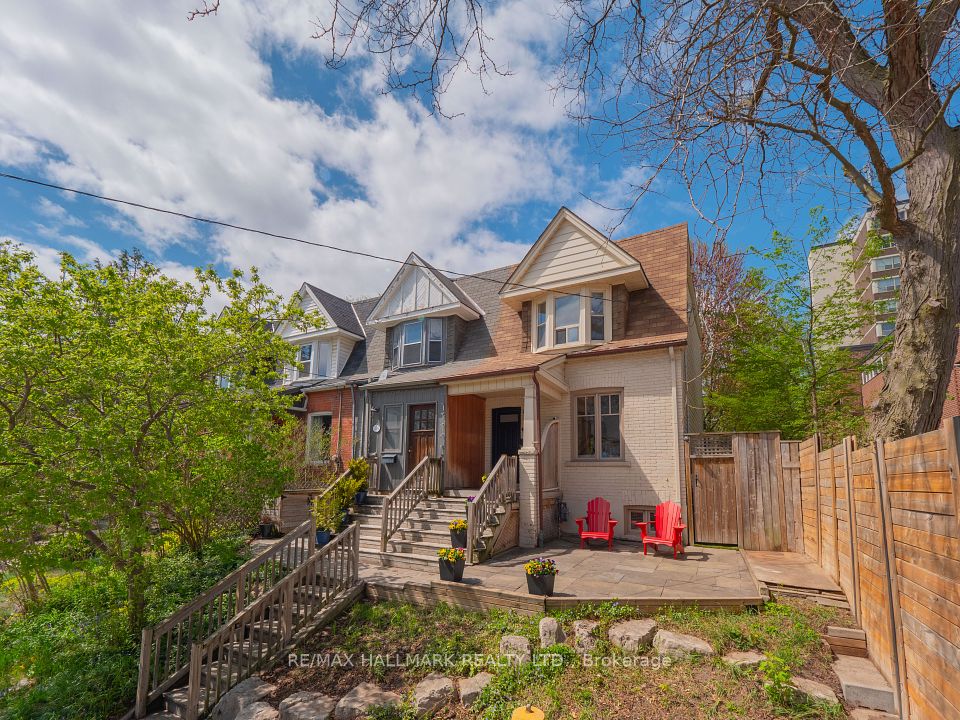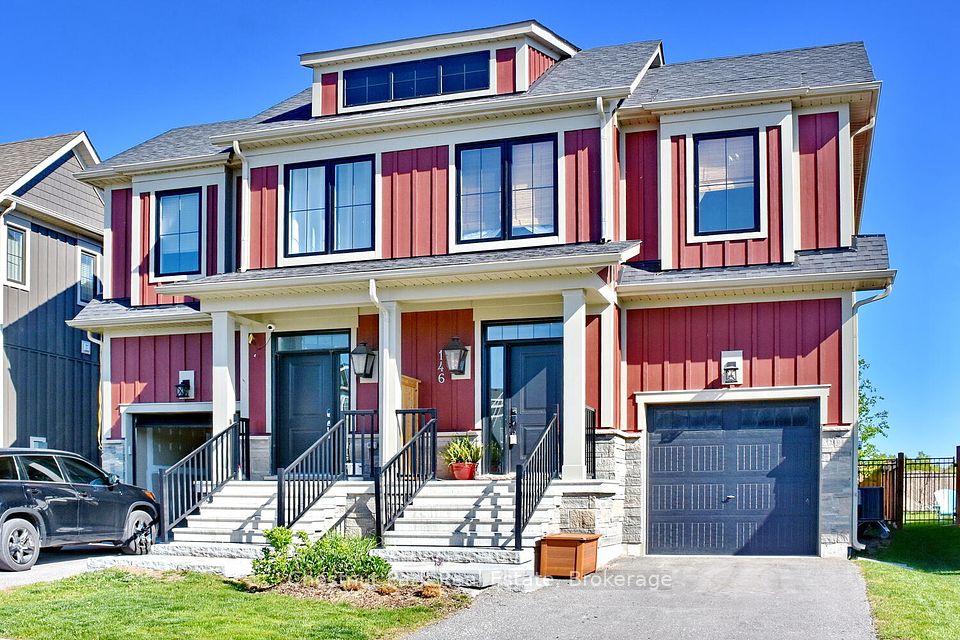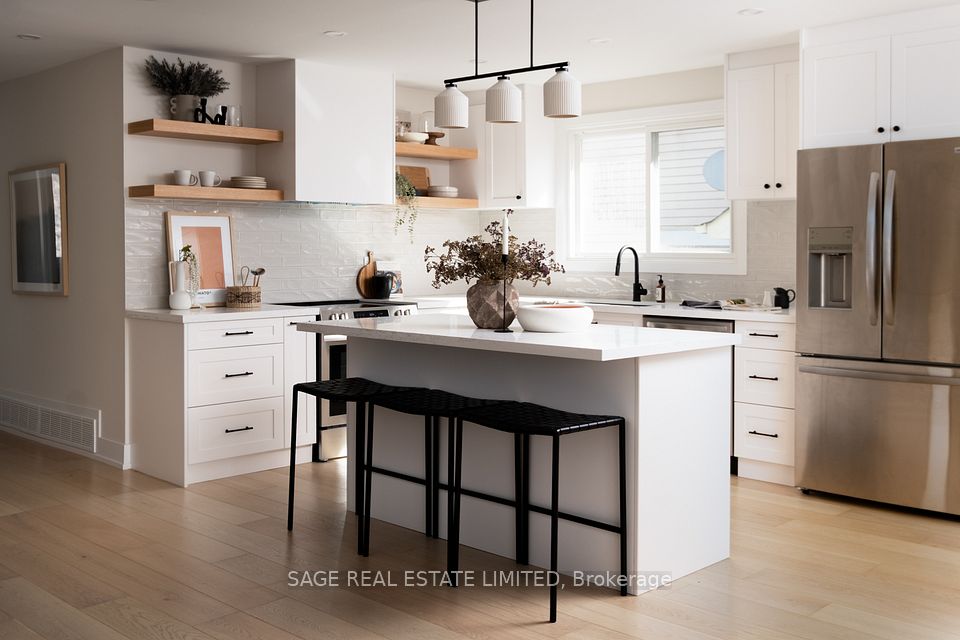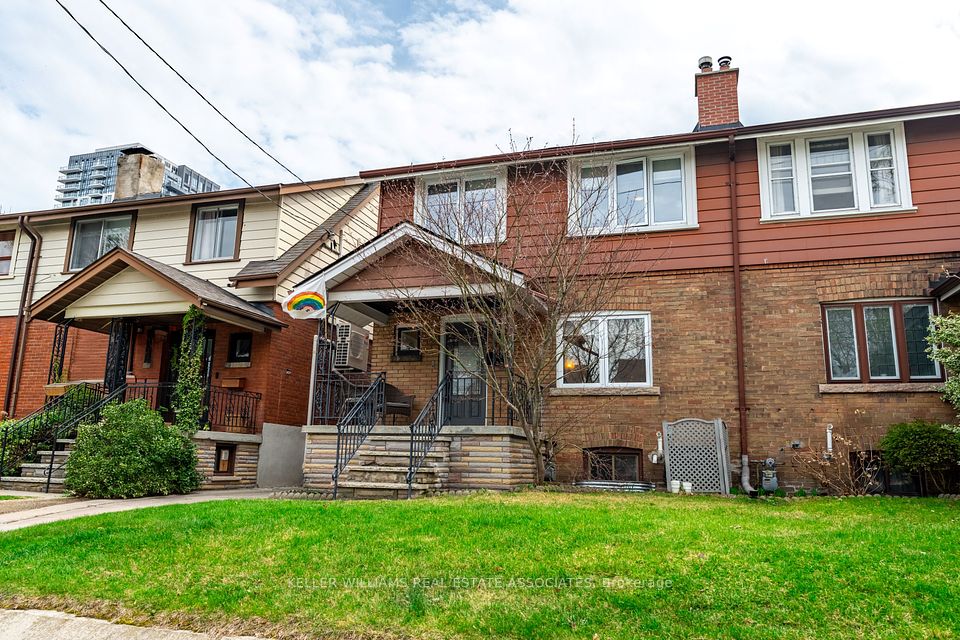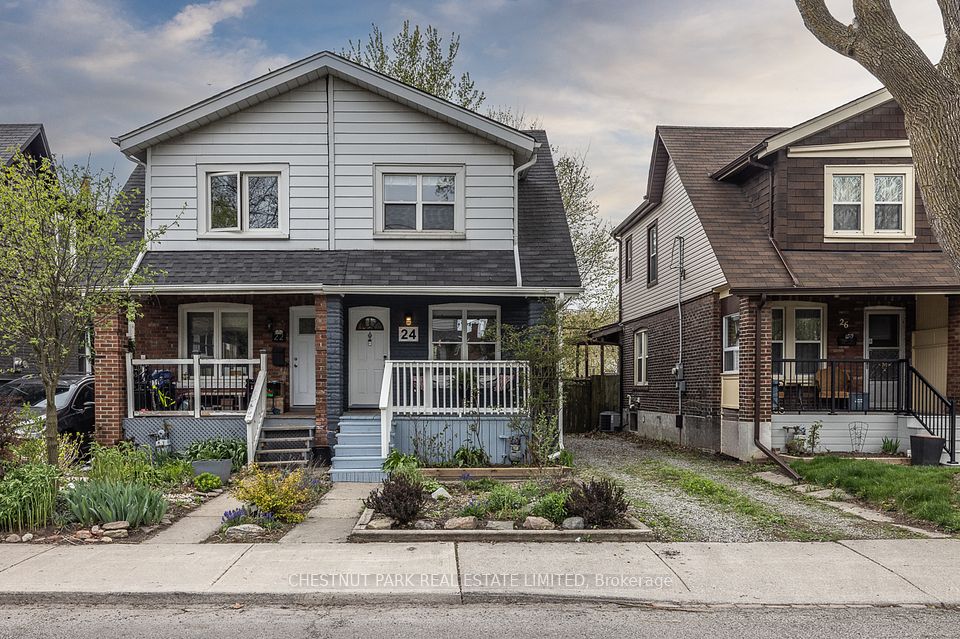$1,347,000
375 B MADISON Avenue, Carlingwood - Westboro and Area, ON K2A 0B6
Price Comparison
Property Description
Property type
Semi-Detached
Lot size
N/A
Style
2-Storey
Approx. Area
N/A
Room Information
| Room Type | Dimension (length x width) | Features | Level |
|---|---|---|---|
| Dining Room | 3.04 x 2.74 m | N/A | Main |
| Living Room | 4.26 x 5.79 m | N/A | Main |
| Kitchen | 5.33 x 3.04 m | N/A | Main |
| Foyer | 2.18 x 2.43 m | N/A | Main |
About 375 B MADISON Avenue
Client Rmks:This unique house is built for those who appreciate quality and details. As you walk into the house, you will be stunned by the 12' foyer's ceiling, the main floor's open concept 9'ceiling features a luxury kitchen with exquisite quartz counters, a stylish island, gorgeous wide plank flooring, fireplaces on the main level, and basement, The primary bedroom is bright & offers custom-made double walk-in closets with ensuite. other bedrooms are bright with custom-made closets. The lower level offers a large recreation room with a high ceiling of 8' 6" with a dry bar, a three-piece bathroom, fine cabinetry, exquisite lighting fixtures, and quality windows and doors, all faucets, showers, and tubs are high-quality made by BARIL in Canada. quality Italian/Spanish tiles, party wall being soundproofed, quality European Legrand switches and plugs, on-demand hot water, video d bell, and much more., Flooring: Tile, Flooring: Hardwood
Home Overview
Last updated
Jan 22
Virtual tour
None
Basement information
Finished
Building size
--
Status
In-Active
Property sub type
Semi-Detached
Maintenance fee
$N/A
Year built
--
Additional Details
MORTGAGE INFO
ESTIMATED PAYMENT
Location
Some information about this property - MADISON Avenue

Book a Showing
Find your dream home ✨
I agree to receive marketing and customer service calls and text messages from homepapa. Consent is not a condition of purchase. Msg/data rates may apply. Msg frequency varies. Reply STOP to unsubscribe. Privacy Policy & Terms of Service.







