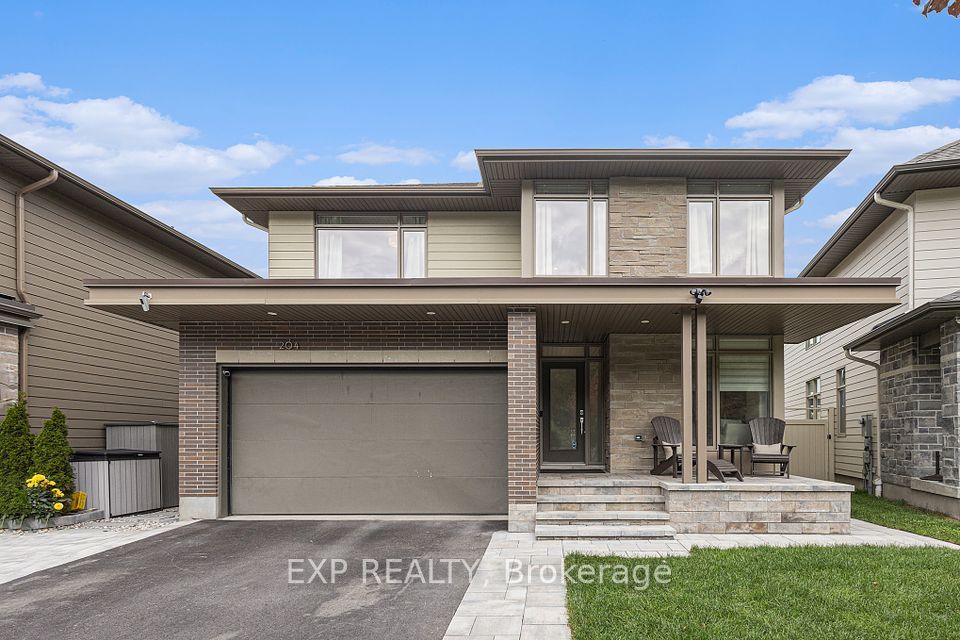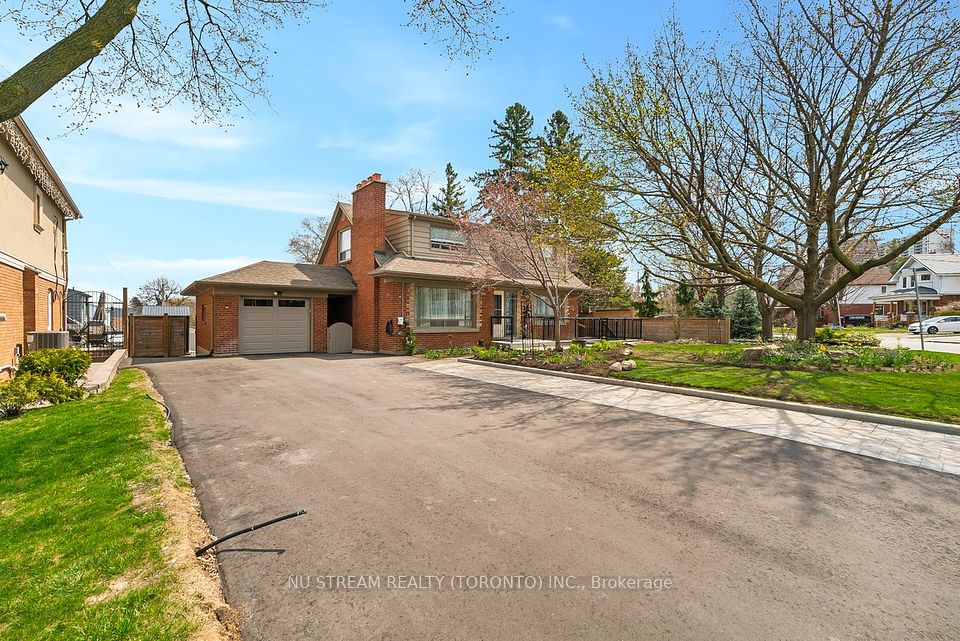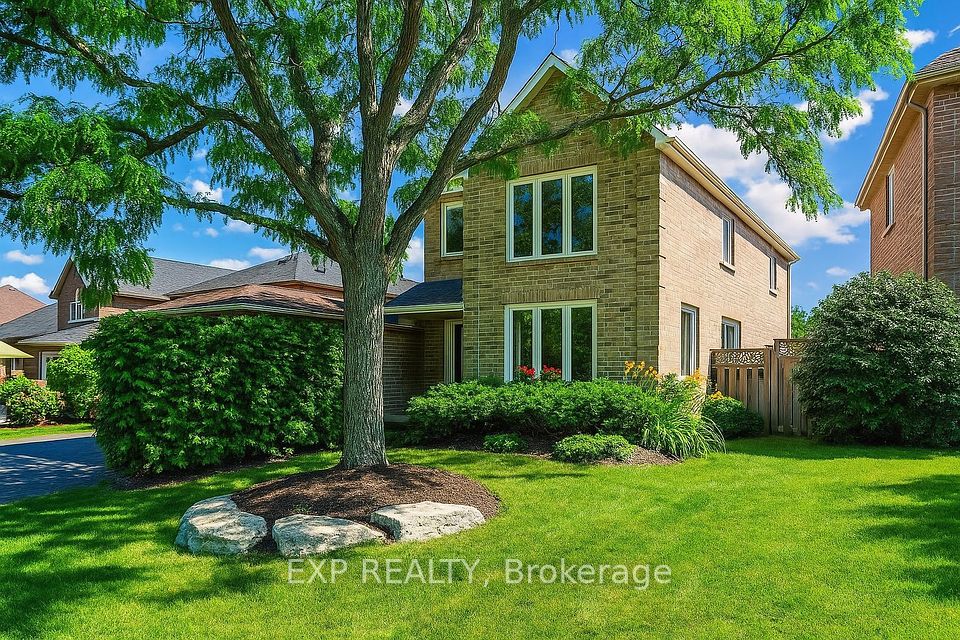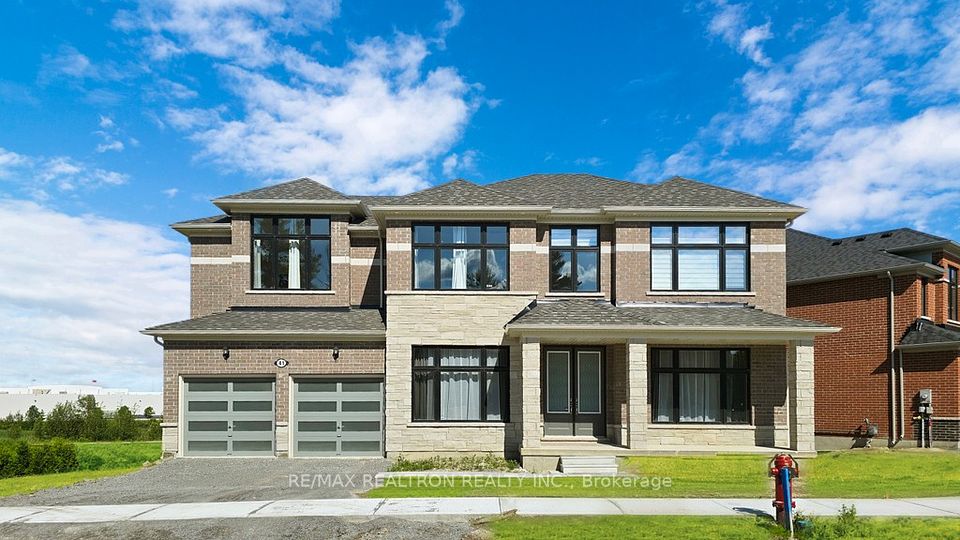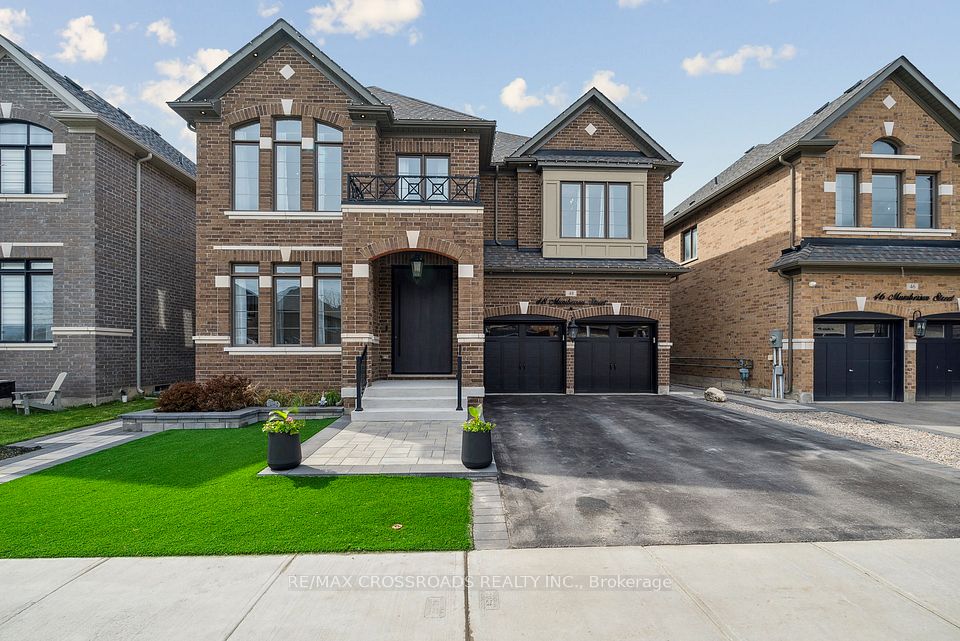
$1,659,990
374 Boundary Boulevard, Whitchurch-Stouffville, ON L4A 5E2
Virtual Tours
Price Comparison
Property Description
Property type
Detached
Lot size
N/A
Style
2-Storey
Approx. Area
N/A
Room Information
| Room Type | Dimension (length x width) | Features | Level |
|---|---|---|---|
| Kitchen | 4.88 x 3.05 m | Stainless Steel Appl, Stone Counters, Family Size Kitchen | Ground |
| Breakfast | 4.11 x 2.6 m | Open Concept, Combined w/Kitchen | Ground |
| Family Room | 5.48 x 3.35 m | Hardwood Floor, Fireplace, Open Concept | Ground |
| Den | 3.35 x 2.74 m | 3 Pc Ensuite, Closet, Window | Ground |
About 374 Boundary Boulevard
Welcome To Your Dream Home In Stouffville. Brand New By Fieldgate Homes! The Henry Model Boasting Over 3,100 Square Feet Of Above-Ground Captivating Living Space! Full Walkout Basement Premium Lot Backing Onto Pond. Bright Light Flows Through This Elegant 5-Bedroom, 4.5-Bathroom Gorgeous Home W/ Timeless Hardwood Flooring. This Stunning All-Brick And Stone Modern Design Features A Main Floor Guest Suite With Extra 3 Piece Bathroom, Highly Desirable 2nd Floor Laundry, Main And 2nd Floor 9ft Ceiling, Master Bedroom Featuring His/Hers Walk-In Closets And 5-Piece En-Suite. Enjoying Relaxing Ambiance Of A Spacious Family Room Layout W/ Cozy Fireplace, Living And Dining Room, Upgraded Kitchen And Breakfast Area, Perfect For Entertaining And Family Gatherings. The Sleek Design Of The Gourmet Custom Kitchen Is A Chef's Delight, This Home Offers Endless Possibilities! Don't Miss This One!
Home Overview
Last updated
Feb 21
Virtual tour
None
Basement information
Full
Building size
--
Status
In-Active
Property sub type
Detached
Maintenance fee
$N/A
Year built
--
Additional Details
MORTGAGE INFO
ESTIMATED PAYMENT
Location
Some information about this property - Boundary Boulevard

Book a Showing
Find your dream home ✨
I agree to receive marketing and customer service calls and text messages from homepapa. Consent is not a condition of purchase. Msg/data rates may apply. Msg frequency varies. Reply STOP to unsubscribe. Privacy Policy & Terms of Service.







