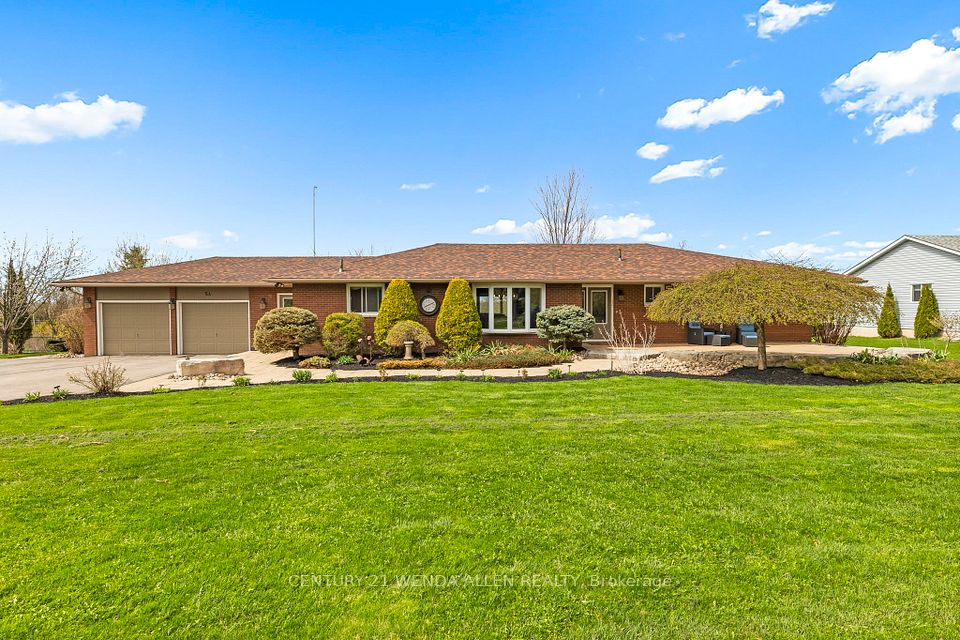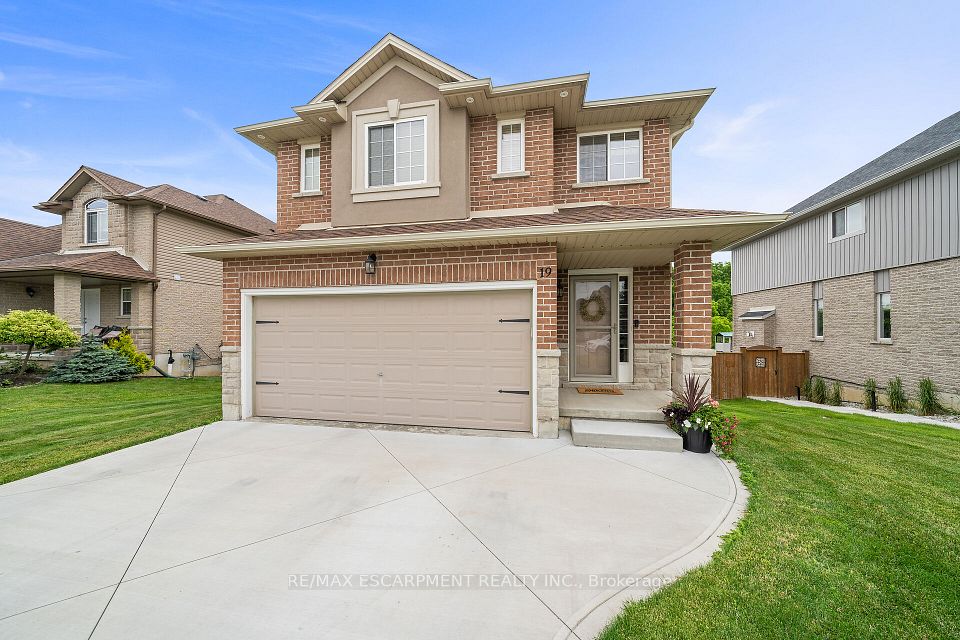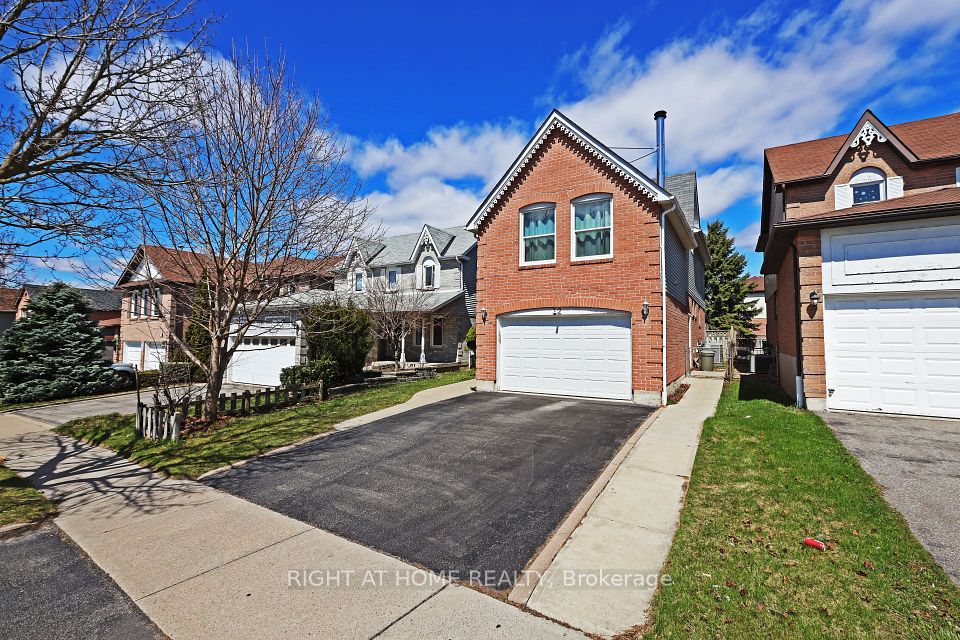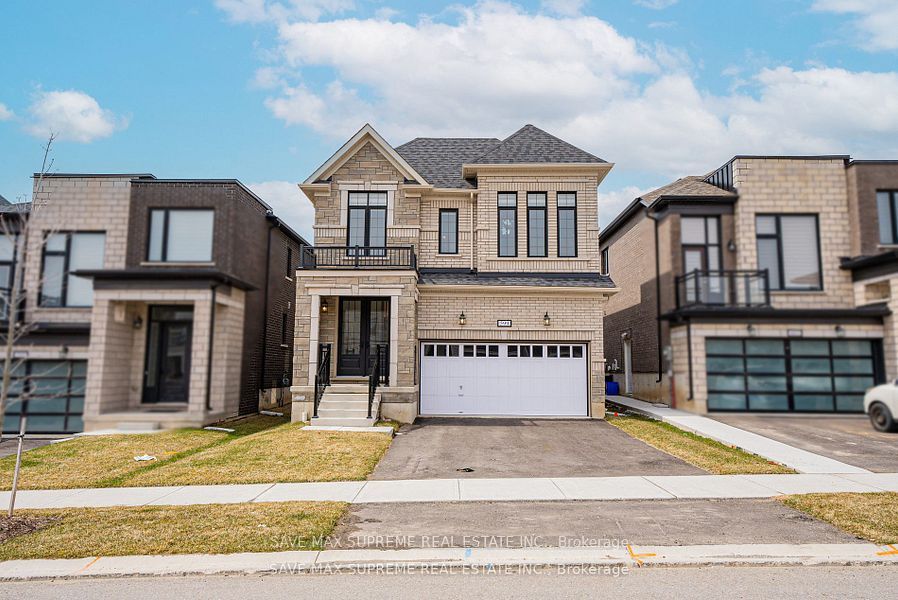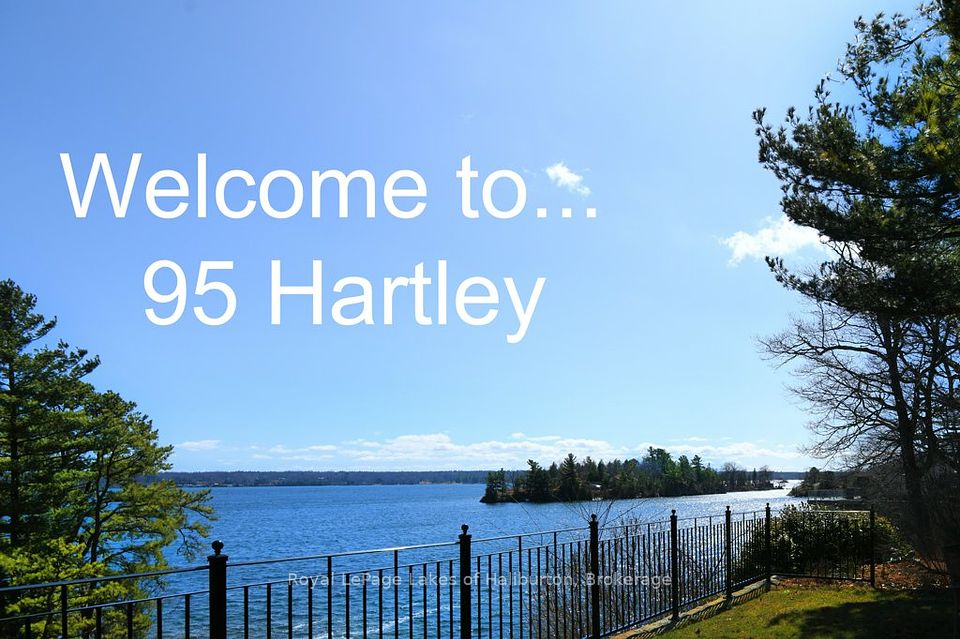$1,150,000
373 Travail Avenue, Oshawa, ON L1L 0C4
Virtual Tours
Price Comparison
Property Description
Property type
Detached
Lot size
N/A
Style
Bungaloft
Approx. Area
N/A
Room Information
| Room Type | Dimension (length x width) | Features | Level |
|---|---|---|---|
| Dining Room | 3.16 x 2.31 m | N/A | Main |
| Kitchen | 3.16 x 3.75 m | N/A | Main |
| Living Room | 3.16 x 3.49 m | N/A | Main |
| Family Room | 2.71 x 4.71 m | N/A | Main |
About 373 Travail Avenue
KEDRON PARK BUNGALOFT A BEAUTIFUL BLEND OF COMFORT & STYLE Step into the next chapter in one of Oshawa's most desirable communities. This thoughtfully designed Jeffery-built home, known as The Reiverstone model (featuring an expanded garage), showcases a floor plan perfectly suited for right-sizing, starting out, or enjoying a seamless connection between indoor comfort and outdoor beauty.From the charming front porch, a bright and welcoming foyer opens to a formal reception or dining space. Beyond lies a breathtaking great room with soaring ceilings and oversized windows setting the stage for relaxed living and effortless entertaining. The open-concept kitchen features an angled breakfast bar, generous counter space, and a clear view into the great room, creating an ideal space for hosting and conversation. A walkout from the breakfast area provides a lovely view of the backyard.The main floor includes a spacious primary suite with a full ensuite, soaking tub, and walk-in closet. A second main floor bedroom paired with a nearby full bathroom offers an ideal guest space. Convenient main floor laundry and interior garage access complete this level.Upstairs, a sunlit loft with vaulted ceilings offers a tranquil retreat perfect for a second family room, home library, or cozy lounge, with the option to add a fireplace. Two additional bedrooms are located on this level: one with an optional ensuite, and another situated at the front of the home ideal as a home office or creative studio, featuring a stunning central window.A harmonious blend of space, style, and nature in a premium location close to parks, trails, schools, and amenities. Oversized walk in closet in primary bedroom, Shingles ~ 2023 (attachments on realm software)
Home Overview
Last updated
Apr 10
Virtual tour
None
Basement information
Finished, Full
Building size
--
Status
In-Active
Property sub type
Detached
Maintenance fee
$N/A
Year built
2025
Additional Details
MORTGAGE INFO
ESTIMATED PAYMENT
Location
Some information about this property - Travail Avenue

Book a Showing
Find your dream home ✨
I agree to receive marketing and customer service calls and text messages from homepapa. Consent is not a condition of purchase. Msg/data rates may apply. Msg frequency varies. Reply STOP to unsubscribe. Privacy Policy & Terms of Service.







