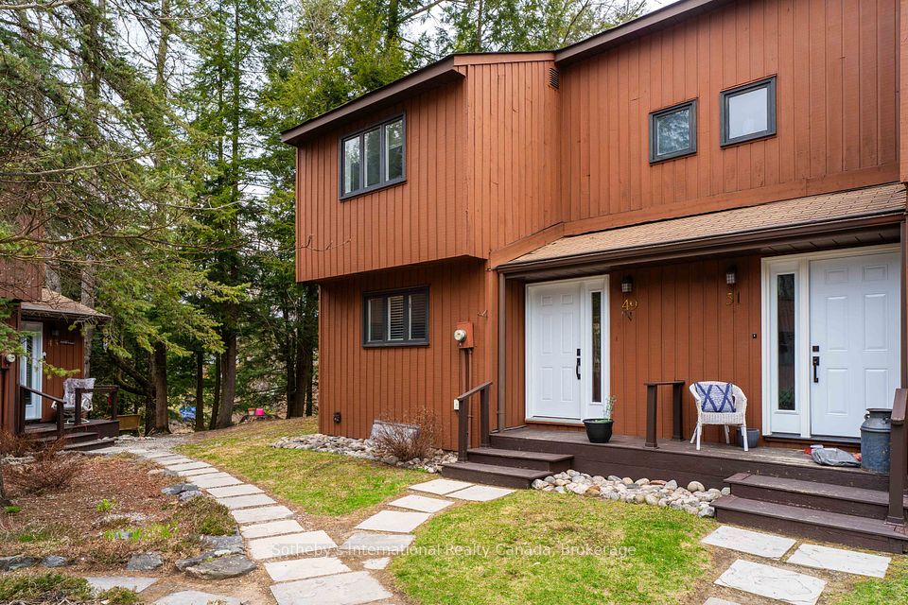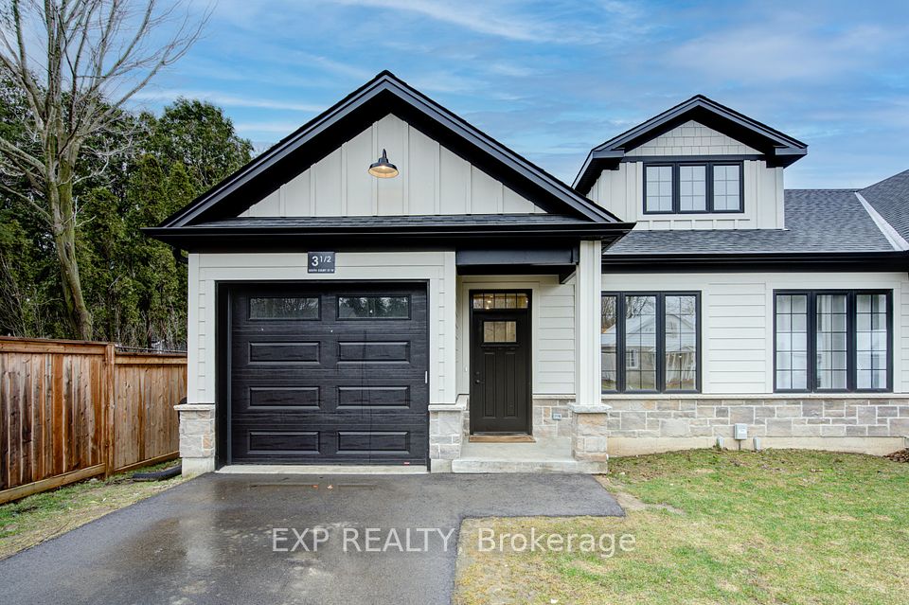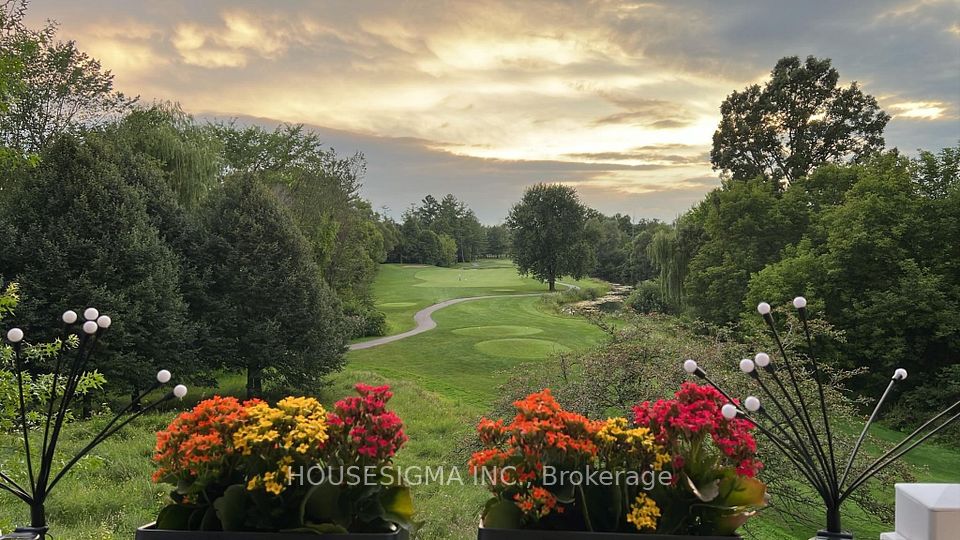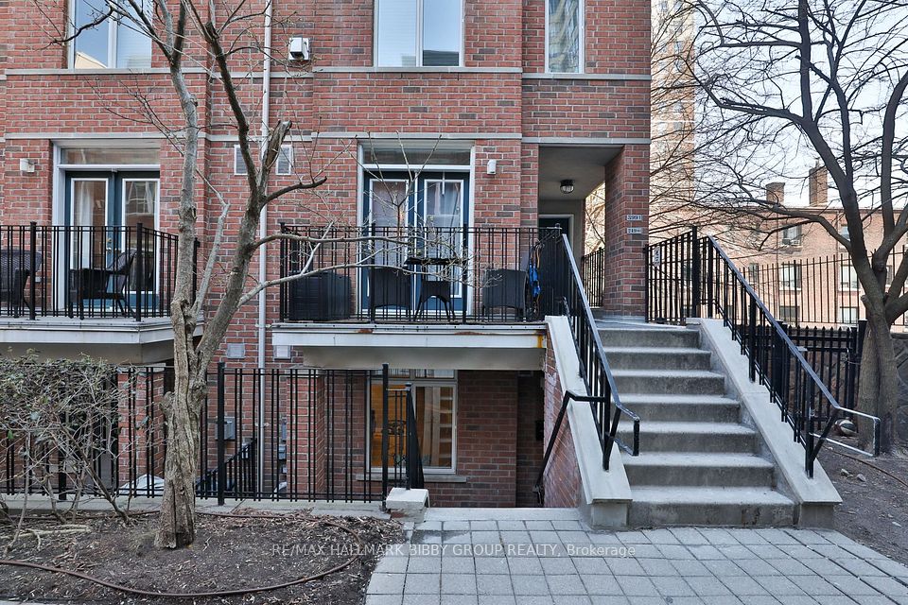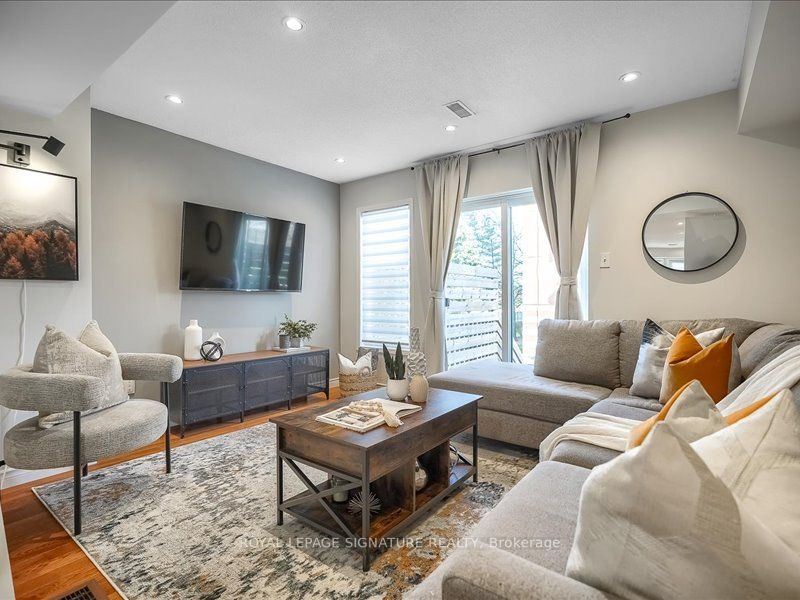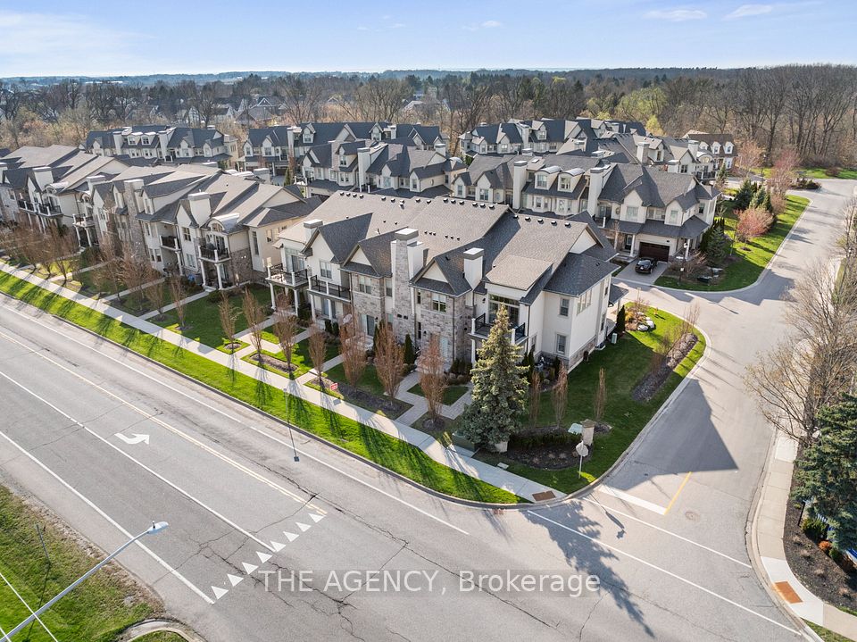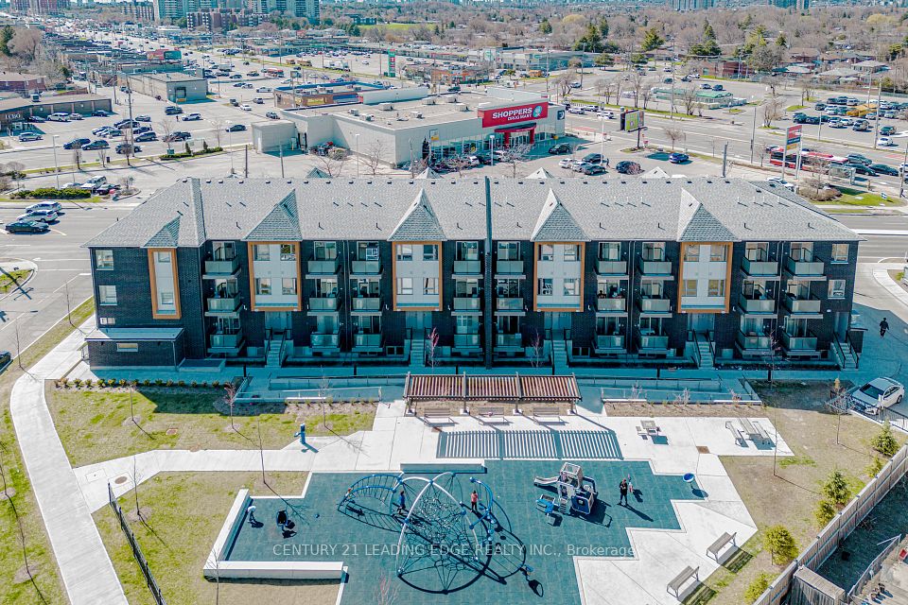$949,900
372 Terry Carter Crescent, Newmarket, ON L3Y 9G1
Price Comparison
Property Description
Property type
Condo Townhouse
Lot size
N/A
Style
Bungaloft
Approx. Area
N/A
Room Information
| Room Type | Dimension (length x width) | Features | Level |
|---|---|---|---|
| Kitchen | 3.96 x 2.8 m | Vaulted Ceiling(s), Breakfast Area | Main |
| Living Room | 4.2 x 3.41 m | Fireplace, W/O To Patio, Hardwood Floor | Main |
| Dining Room | 3.69 x 3.41 m | Vaulted Ceiling(s), Hardwood Floor | Main |
| Primary Bedroom | 4.11 x 3.6 m | 3 Pc Ensuite, Double Closet | Main |
About 372 Terry Carter Crescent
Welcome to life at Barrington on the Park! An exclusive community of homes just a short walk to Fairy Lake and Historic Downtown Newmarket. This stone bungaloft features stunning vaulted ceilings in the kitchen and dining room which showcase the home's freshly painted walls. The eat-in kitchen features ample storage, stainless steel appliances and tons of countertop space for all those family get-togethers over the holidays. The open concept living/dining room features hardwood floors, a gas fireplace and a walkout to a private patio. The generously sized primary bedroom features double closets and a semi-ensuite washroom with walk-in shower. The main-floor laundry room allows for the ease of single-floor living. Upstairs there is a sun filled loft overlooking the kitchen and dining room and a large den that is the perfect spot for a home office or hobby room. Finishing up the upper level is a spacious second bedroom with 4 piece semi-ensuite washroom. The unfinished basement has a built-in workbench, and cold-cellar and is awaiting your finishing touches.
Home Overview
Last updated
Apr 18
Virtual tour
None
Basement information
Full, Unfinished
Building size
--
Status
In-Active
Property sub type
Condo Townhouse
Maintenance fee
$611
Year built
2024
Additional Details
MORTGAGE INFO
ESTIMATED PAYMENT
Location
Some information about this property - Terry Carter Crescent

Book a Showing
Find your dream home ✨
I agree to receive marketing and customer service calls and text messages from homepapa. Consent is not a condition of purchase. Msg/data rates may apply. Msg frequency varies. Reply STOP to unsubscribe. Privacy Policy & Terms of Service.







