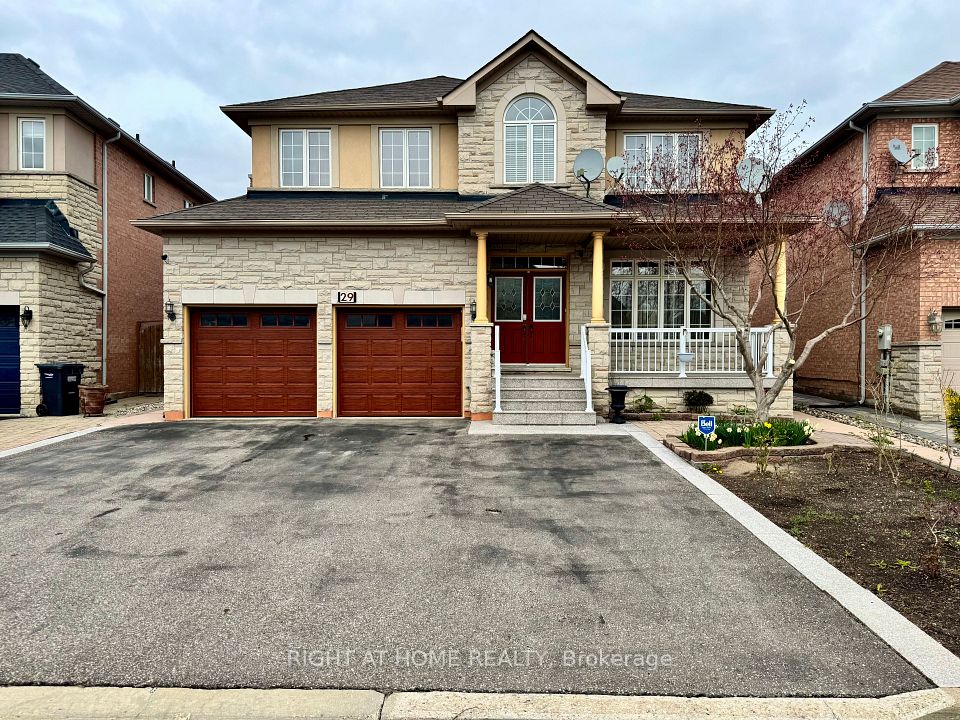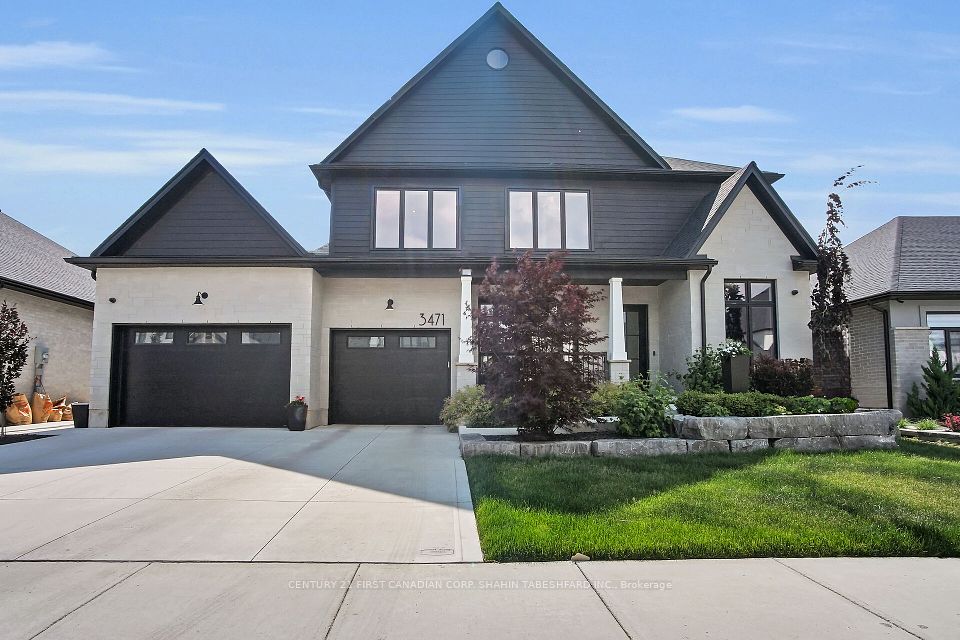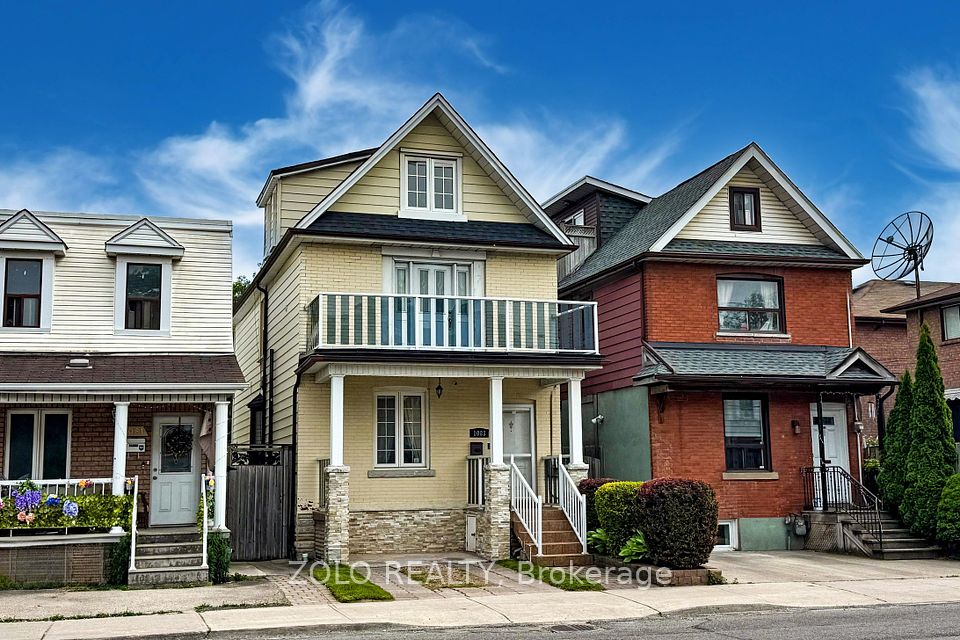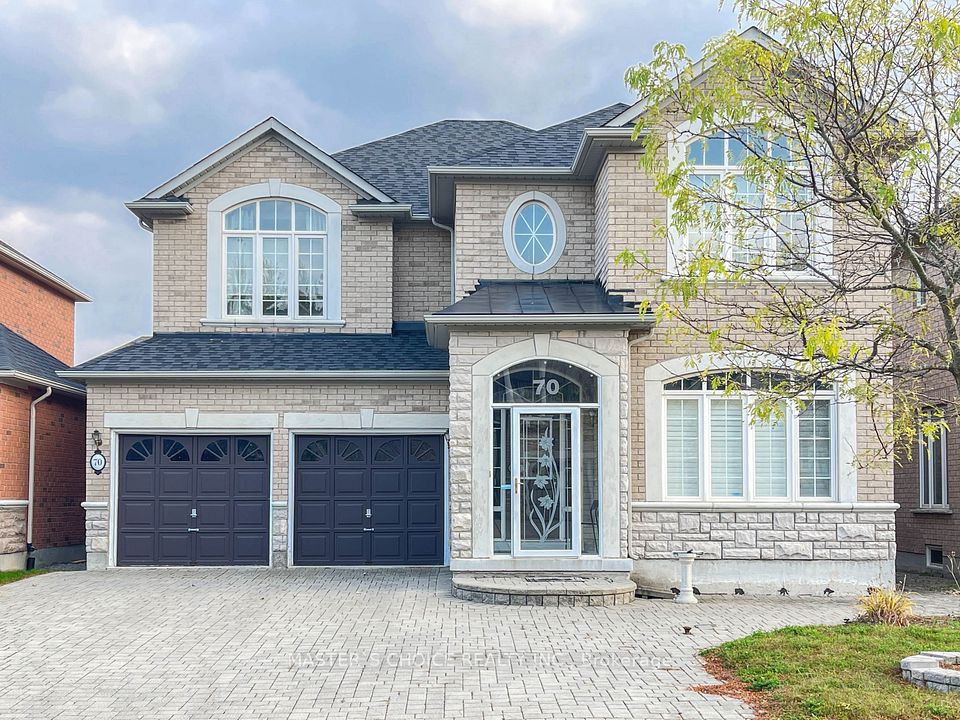
$1,799,900
372 Silverthorn Avenue, Toronto W03, ON M6M 3G9
Virtual Tours
Price Comparison
Property Description
Property type
Detached
Lot size
N/A
Style
2-Storey
Approx. Area
N/A
Room Information
| Room Type | Dimension (length x width) | Features | Level |
|---|---|---|---|
| Foyer | N/A | Stone Floor, Walk Through, Large Closet | Main |
| Kitchen | 4.47 x 4.42 m | B/I Appliances, Centre Island, Stone Counters | Main |
| Office | 3.81 x 3.05 m | Hardwood Floor, Overlooks Frontyard, Large Window | Main |
| Primary Bedroom | 6.27 x 4.42 m | Hardwood Floor, Walk-In Closet(s), 5 Pc Ensuite | Second |
About 372 Silverthorn Avenue
Welcome to this sun-filled, custom-built masterpiece that blends contemporary elegance with thoughtful design across nearly 4000 sf. of finished living space. This move-in-ready home offers 4+2 bedrooms and 4 full bathrooms, perfect for modern family living and entertaining. The open-concept main floor features 9-ft ceilings and hardwood flooring throughout, anchored by a stunning chefs kitchen with a massive island ideal for hosting. The living and dining areas flow seamlessly to a composite wood deck through double patio doors, expanding your living space outdoors. Enjoy three walkouts, a dedicated hot tub zone, separate seating area, and five roll-down privacy screens. A ceiling irrigation system beneath the deck channels water efficiently to the landscaped garden. The main floor also includes a flexible office space that can double as a guest or sixth bedroom, conveniently located near a full bathroom perfect for multigenerational living. Upstairs, the oversized primary suite offers a spa-inspired ensuite and custom walk-through closet. Zebra roller blinds throughout including motorized ones in the main living area-add modern comfort and style. The walk-out basement features a fully self-contained 2-bedroom suite with private entrance, patio, separate laundry, and lock-off areas ideal for rental income or extended family. Smart features include CAT5E wiring, 200-amp service, Nest thermostat, CCTV, app-controlled garage opener, built-in surround sound, backwater valve, private drive, and single-car garage with storage. Steps from the newly built Eglinton LRT and minutes to downtown, the airport, Yorkdale, The Junction, and Stockyards. A rare blend of space, flexibility, smart living, and income potential.
Home Overview
Last updated
Jun 10
Virtual tour
None
Basement information
Apartment, Finished with Walk-Out
Building size
--
Status
In-Active
Property sub type
Detached
Maintenance fee
$N/A
Year built
--
Additional Details
MORTGAGE INFO
ESTIMATED PAYMENT
Location
Some information about this property - Silverthorn Avenue

Book a Showing
Find your dream home ✨
I agree to receive marketing and customer service calls and text messages from homepapa. Consent is not a condition of purchase. Msg/data rates may apply. Msg frequency varies. Reply STOP to unsubscribe. Privacy Policy & Terms of Service.












