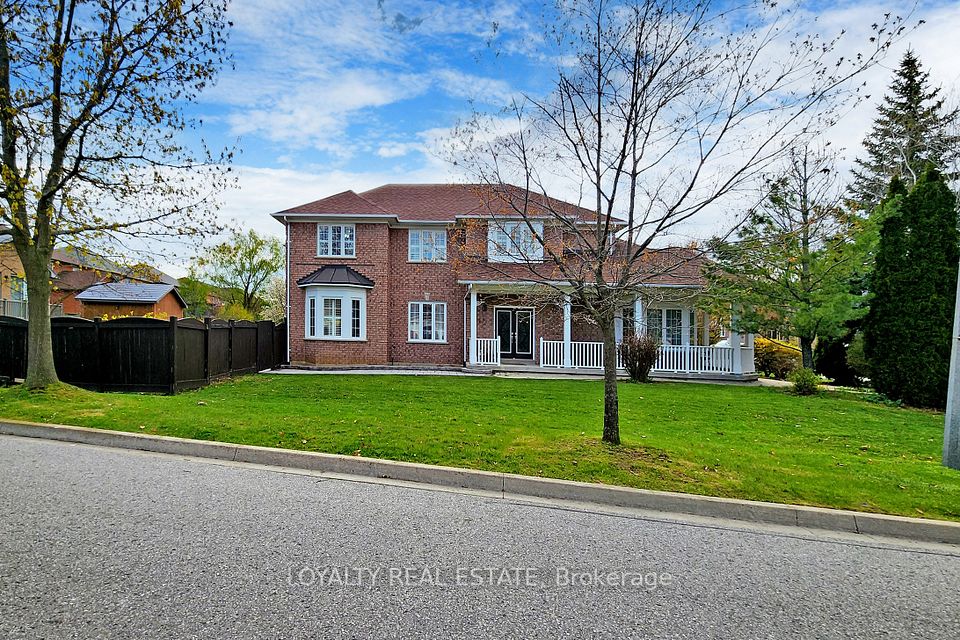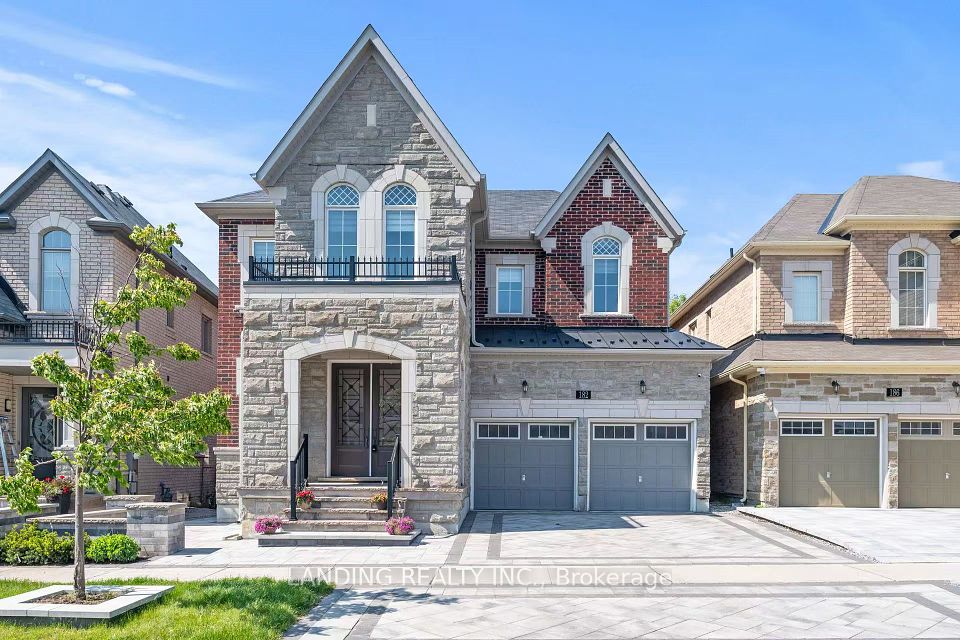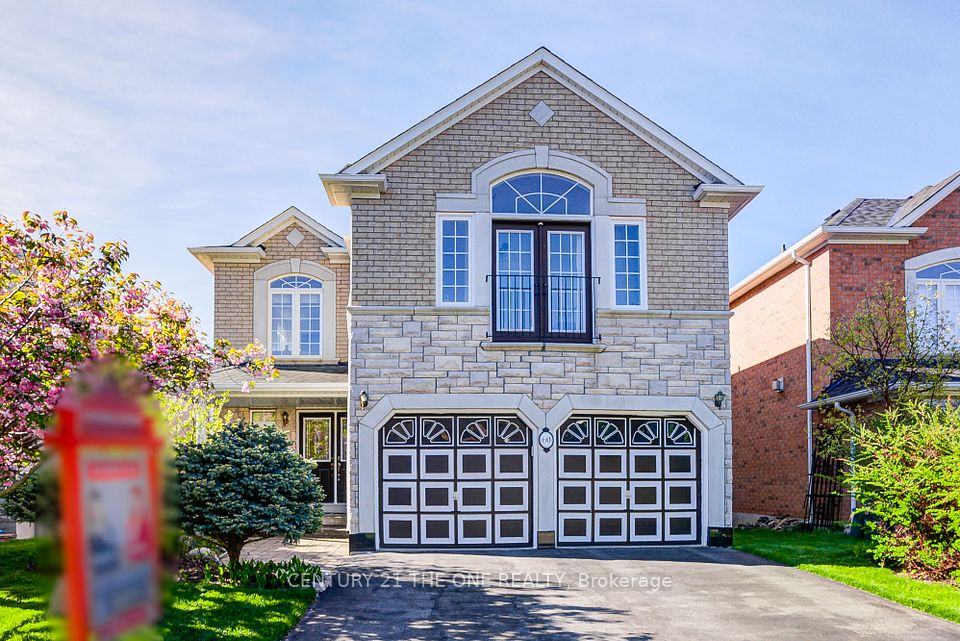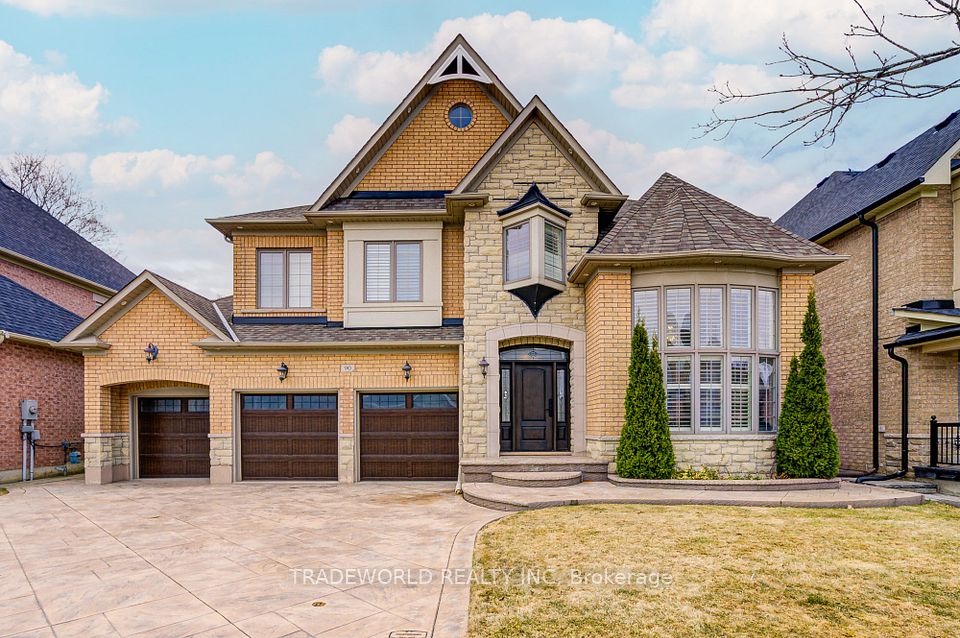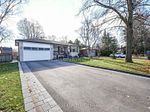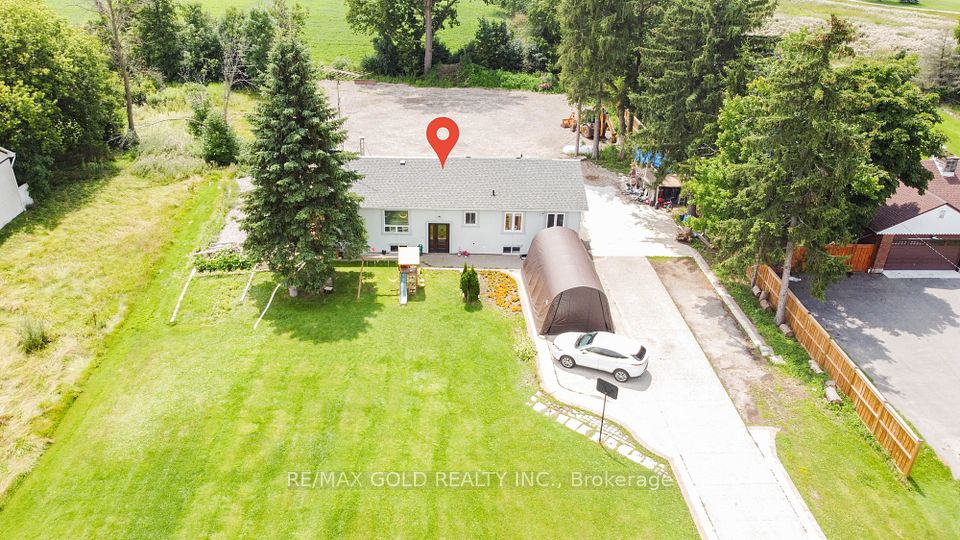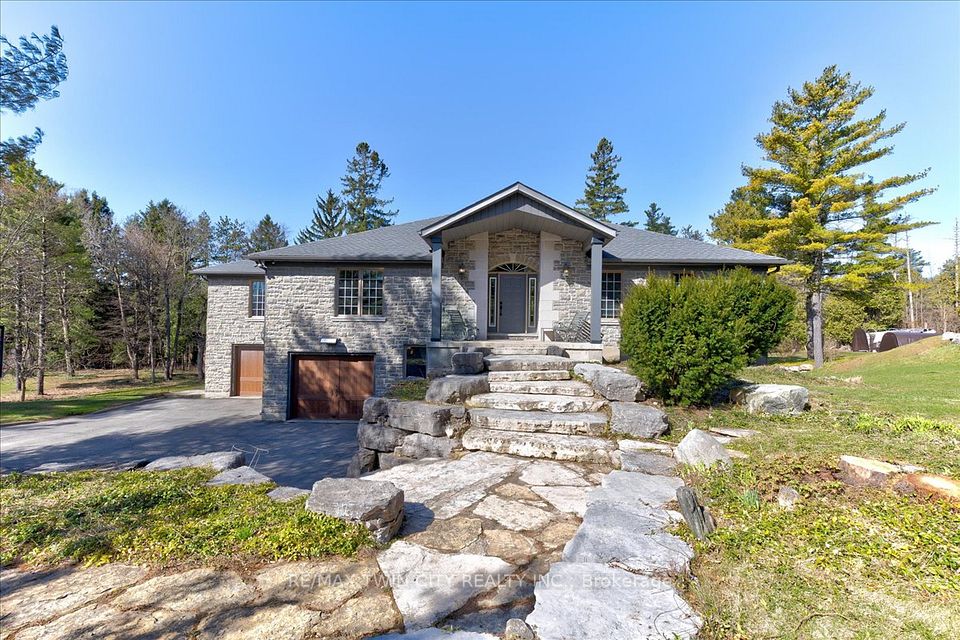
$2,380,000
371 Woodsworth Road, Toronto C12, ON M2L 2T8
Price Comparison
Property Description
Property type
Detached
Lot size
N/A
Style
Backsplit 3
Approx. Area
N/A
Room Information
| Room Type | Dimension (length x width) | Features | Level |
|---|---|---|---|
| Foyer | 4.14 x 1.7 m | Hardwood Floor, Closet, Pot Lights | Main |
| Living Room | 5.36 x 3.96 m | French Doors, Window, Hardwood Floor | Main |
| Dining Room | 4.75 x 3.15 m | Hardwood Floor, Crown Moulding, French Doors | Main |
| Kitchen | 3.58 x 3.35 m | Eat-in Kitchen, Granite Counters, Stainless Steel Appl | Main |
About 371 Woodsworth Road
Fabulous Family Residence With Many Updates. Move Right In And Enjoy! Most Impressive Foliage And Private Backyard. A Great Layout. Large Proportioned Rooms. Ideal Design For Separate Entertaining Or Warm Family Living. Formal Dining Room With Archway Opening Into The Living Room. Eat-In Kitchen W/ Stainless Steel Appliances, Granite Countertop And And Walk-Out To The Rear Deck And Gardens. Spacious Living Room With A Picture Window Overlooking The Front Gardens. Panelled Family Rm or Lib. L/L Boasts Sprawling Rec Room, Games Room And Ample Storage. Two-Car Garage. Impeccably Maintained. Easy to Rent at Good Rates. Close Proximity To Shops And Eateries At Leslie/York Mills, Top Schools, 401 And Neighbourhood Parks. 3 Min Walk To Oriole GO Station, Followed By A 30-minute Comfortable GO Train Ride To Union Station Just 33 Mins Total.
Home Overview
Last updated
Mar 25
Virtual tour
None
Basement information
Finished
Building size
--
Status
In-Active
Property sub type
Detached
Maintenance fee
$N/A
Year built
--
Additional Details
MORTGAGE INFO
ESTIMATED PAYMENT
Location
Some information about this property - Woodsworth Road

Book a Showing
Find your dream home ✨
I agree to receive marketing and customer service calls and text messages from homepapa. Consent is not a condition of purchase. Msg/data rates may apply. Msg frequency varies. Reply STOP to unsubscribe. Privacy Policy & Terms of Service.






