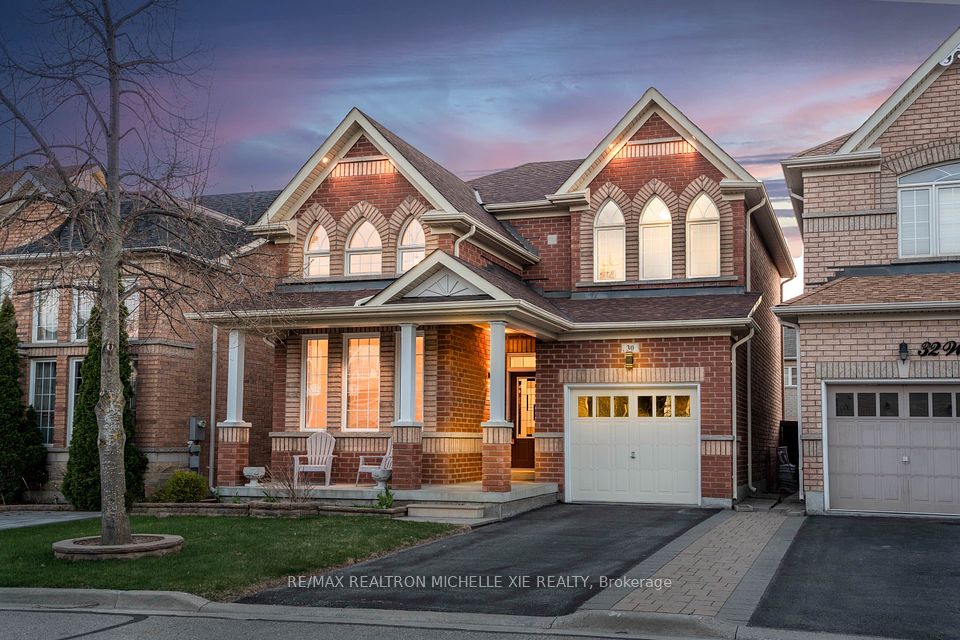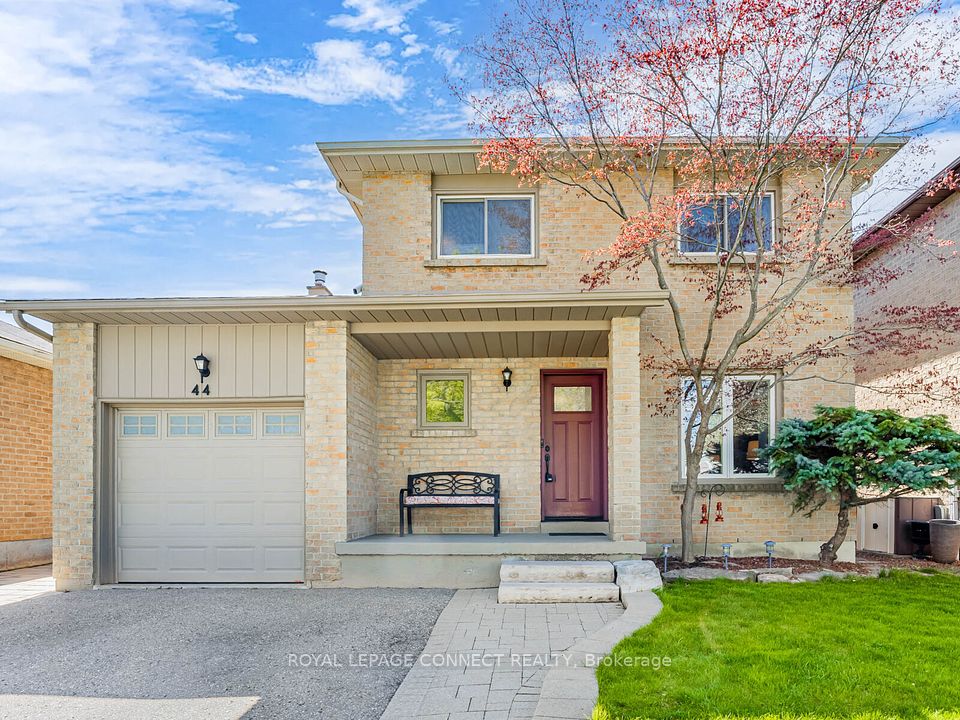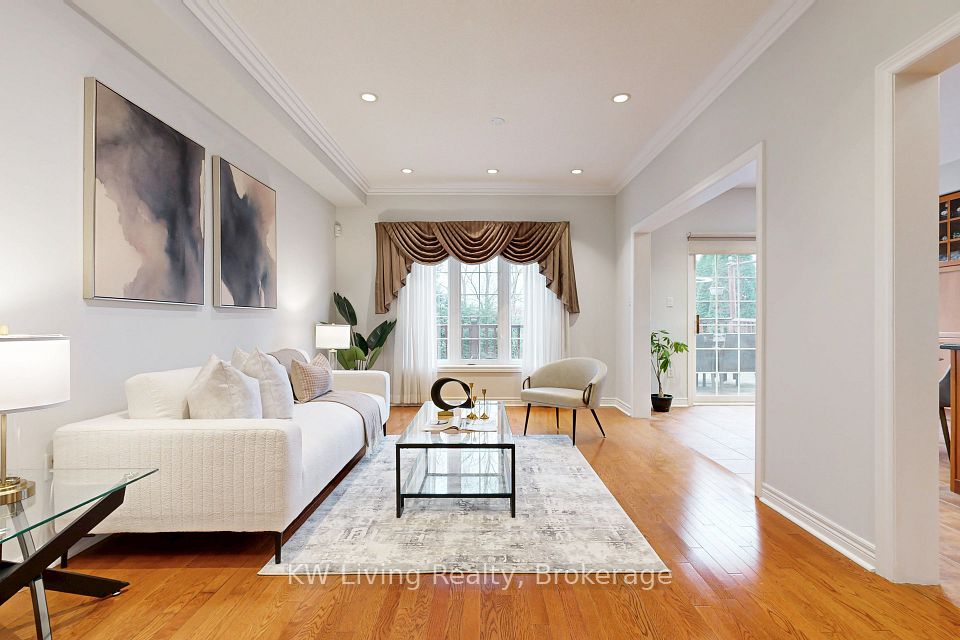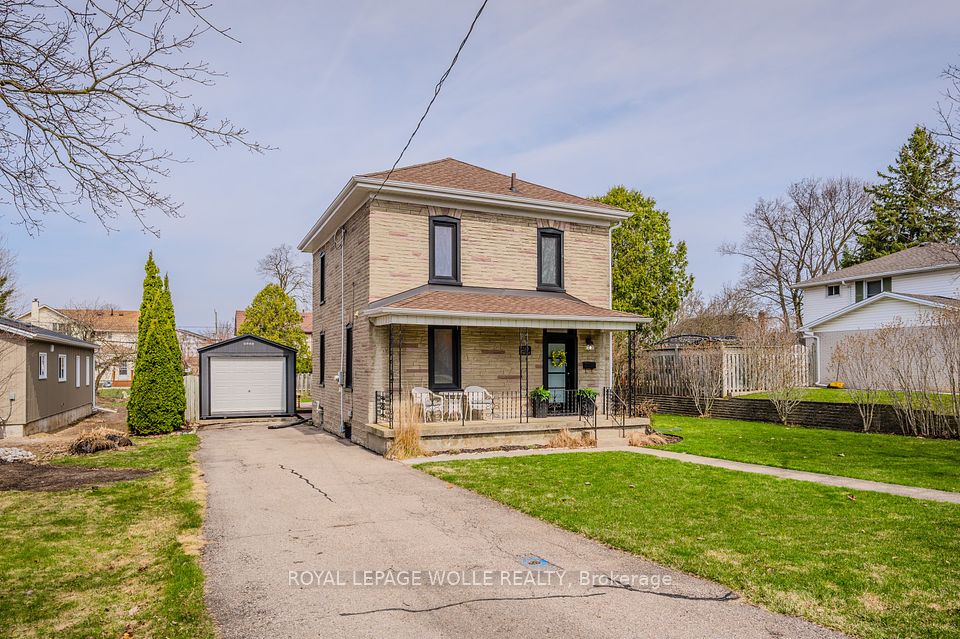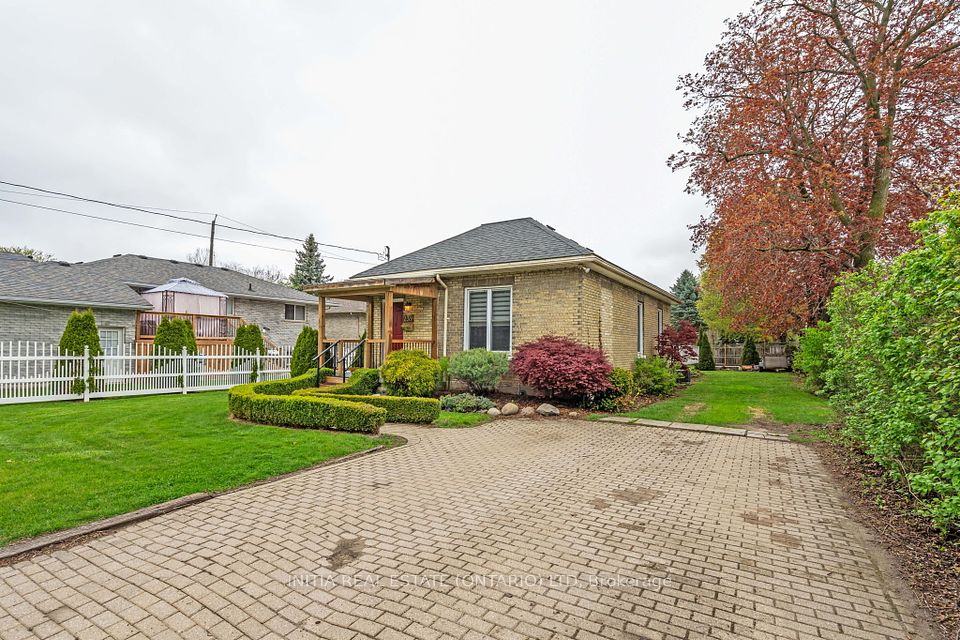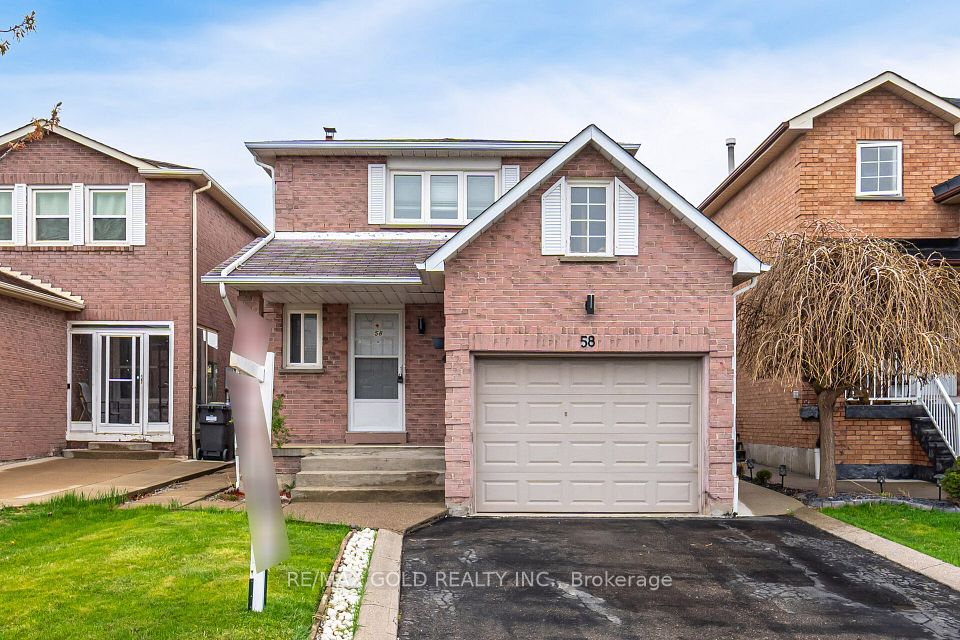$650,000
Last price change Apr 14
37 Thames Avenue, East Zorra-Tavistock, ON N0J 1M0
Price Comparison
Property Description
Property type
Detached
Lot size
N/A
Style
Sidesplit 4
Approx. Area
N/A
Room Information
| Room Type | Dimension (length x width) | Features | Level |
|---|---|---|---|
| Bathroom | 2.83 x 2.1 m | 4 Pc Bath | Second |
| Family Room | 7.77 x 3.29 m | Gas Fireplace | Lower |
| Office | 2.8 x 3.53 m | N/A | Lower |
| Bathroom | 2.07 x 0.948 m | 2 Pc Bath | Lower |
About 37 Thames Avenue
Welcome to 37 Thames Avenue. This 3 bedroom, 2 bathroom side split is in the welcoming, friendly village of Innerkip. The floor plan is ideal with kitchen, dining and living room on the main floor. Upstairs you will find 3 great sized bedrooms and a 4 pc bath. The lower level has a family room with gas fireplace, exercise/office space and a 2 pc bath. A sunroom on the back allows for backyard access and many sunny hours of relaxation admiring the large fully fenced yard. In the basement is an oversized utility/laundry room which includes a space for a workshop. Many of the windows have been updated, newer central air 2023, Generac Generator 2022. Outside the detached 1.5 car garage provides extra space for a vehicle/storage or both. Situated on a quiet Avenue in the heart of Innerkip. The area offers small town living with easy access to schools, parks, golf and major highways. There is a corner farm market, pharmacy, dentist, variety store with gas/LCBO and a Tim Hortons. You can make this home your own, bring your ideas and your desire to live in one of the best areas in Oxford County.
Home Overview
Last updated
9 hours ago
Virtual tour
None
Basement information
Unfinished
Building size
--
Status
In-Active
Property sub type
Detached
Maintenance fee
$N/A
Year built
2025
Additional Details
MORTGAGE INFO
ESTIMATED PAYMENT
Location
Some information about this property - Thames Avenue

Book a Showing
Find your dream home ✨
I agree to receive marketing and customer service calls and text messages from homepapa. Consent is not a condition of purchase. Msg/data rates may apply. Msg frequency varies. Reply STOP to unsubscribe. Privacy Policy & Terms of Service.







