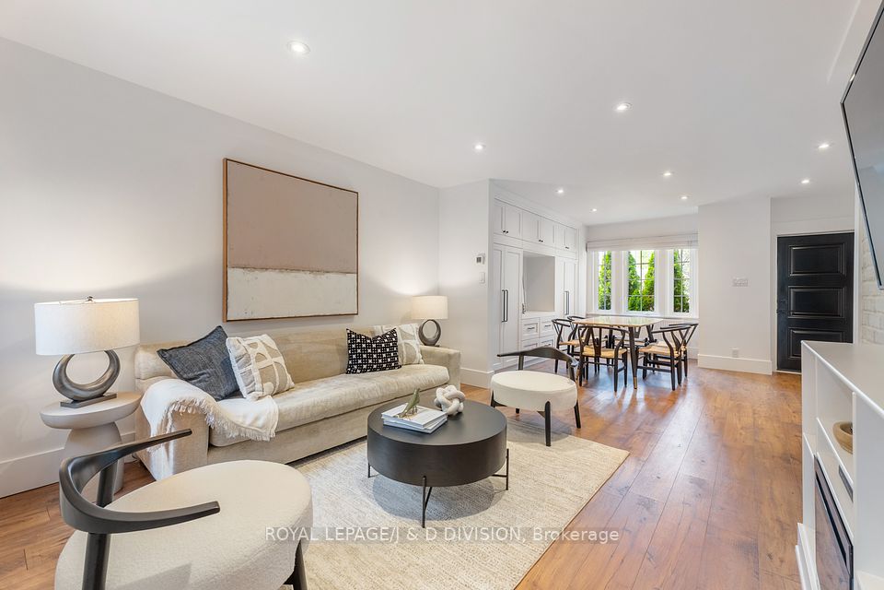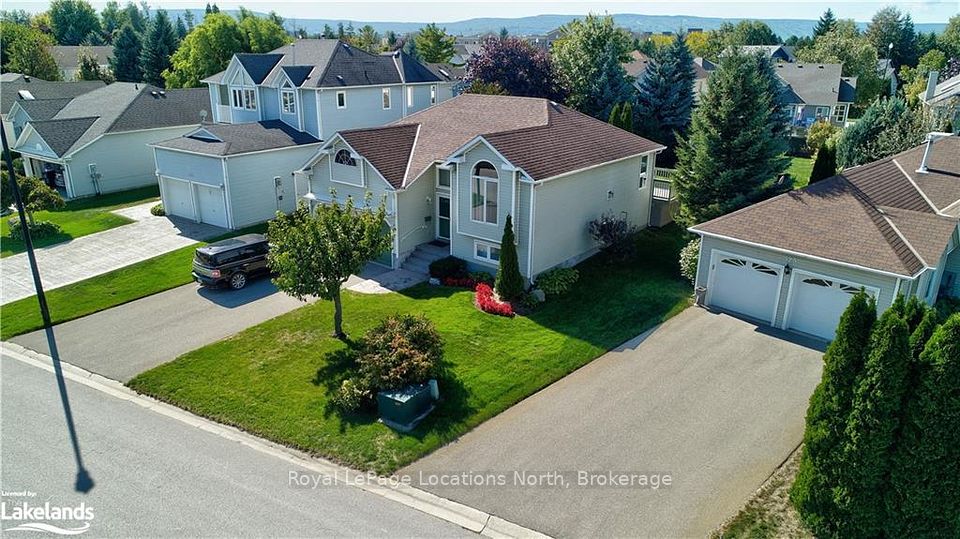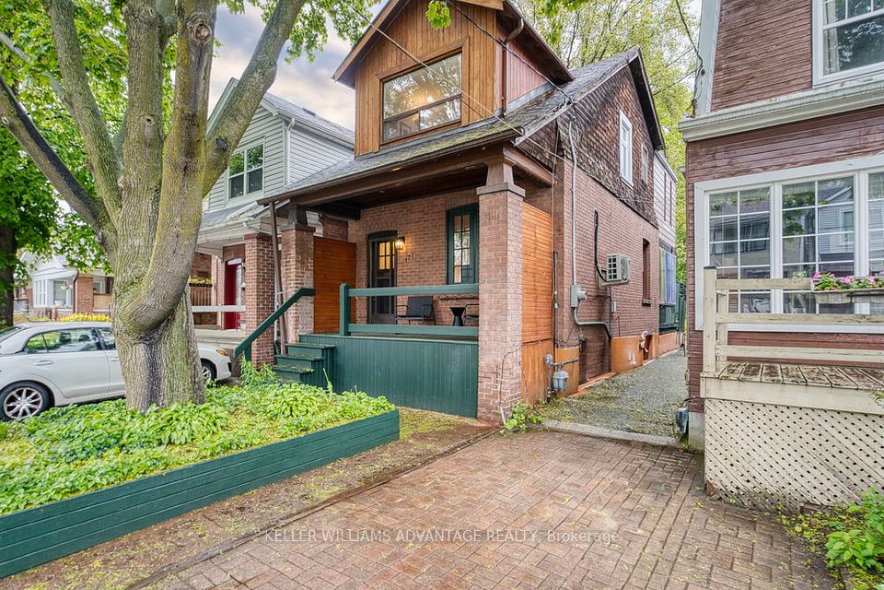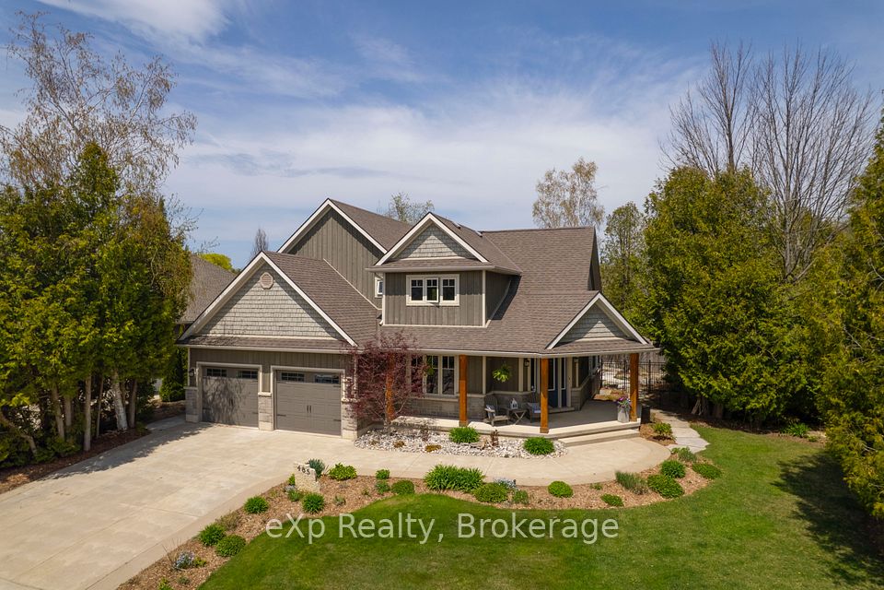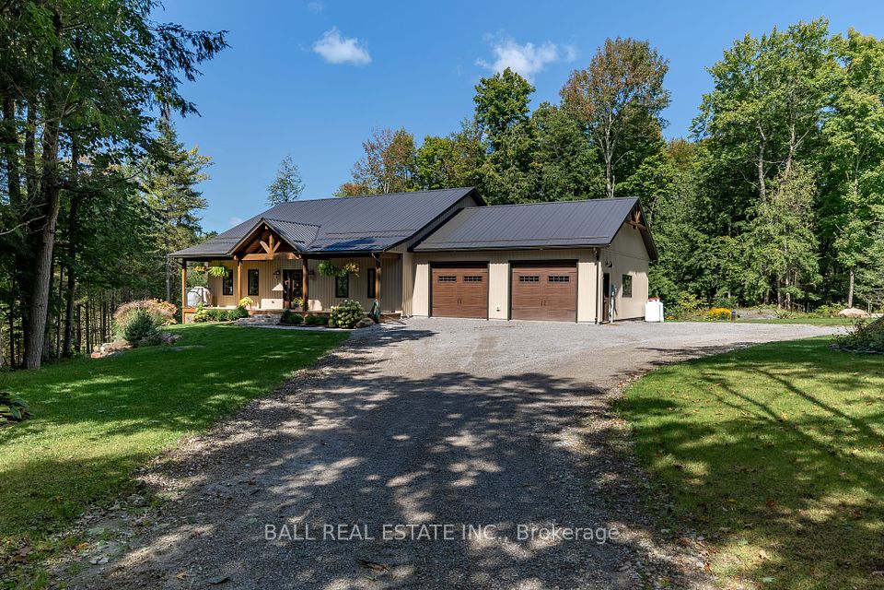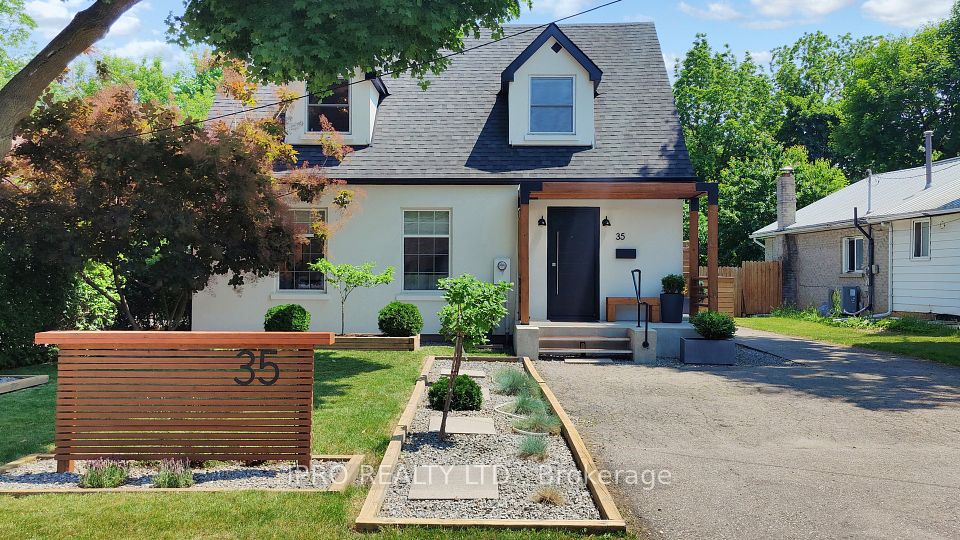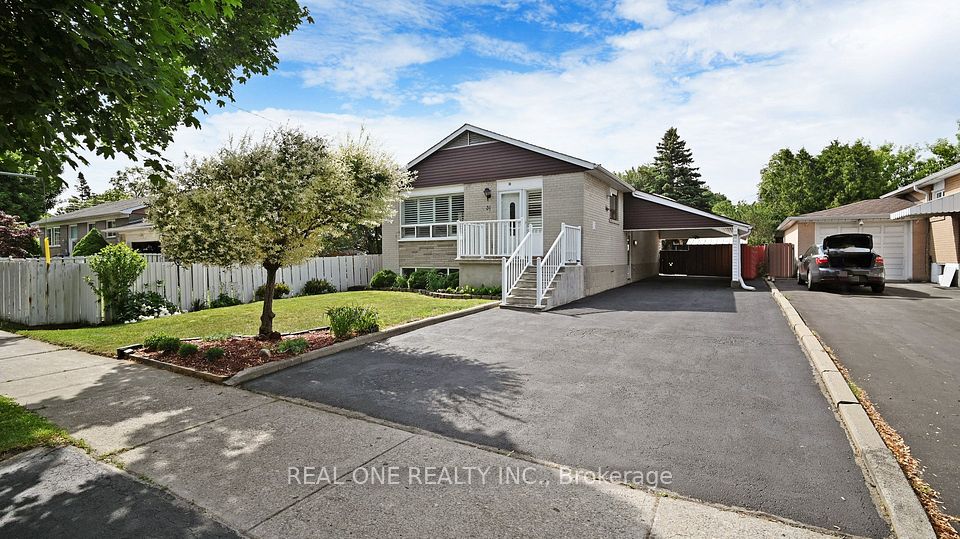
$1,288,000
37 Stather Crescent, Markham, ON L3S 1C9
Price Comparison
Property Description
Property type
Detached
Lot size
N/A
Style
2-Storey
Approx. Area
N/A
Room Information
| Room Type | Dimension (length x width) | Features | Level |
|---|---|---|---|
| Dining Room | 8.45 x 3.3 m | Combined w/Living, Laminate, Carpet Free | Main |
| Living Room | 8.45 x 3.3 m | Combined w/Dining, Laminate, Carpet Free | Main |
| Kitchen | 5.4 x 2.9 m | W/O To Deck | Main |
| Primary Bedroom | 5.5 x 2.9 m | Closet, Carpet Free | Second |
About 37 Stather Crescent
Experience the ideal combination of comfort and elegance in this inviting 3-bedroom, 3-bath detached home, nestled in the highly desirable Milliken Mills neighborhood. The main floor features an open layout, creating a bright and welcoming atmosphere in the living and dining areas. Oversized windows frame stunning outdoor views while flooding the space with natural light.The modern kitchen dazzles with sleek appliances and ample storage, effortlessly connecting to the living spaces. Step onto your charming deck, perfect for hosting guests or enjoying quiet moments in the sunshine.Newer flooring flows seamlessly throughout the home, guiding you upstairs to three spacious bedrooms, including a primary suite that serves as your private retreat, complete with an ensuite bathroom, double-door closets, and a roomy walk-in.The impressively renovated lower level boasts a separate entrance and a versatile suite, ideal for an in-law suite, home office, or recreational space.With a prime location close to schools, public transport, and shopping, this home makes daily life a breeze. Don't miss the chance to make this delightful property your own!
Home Overview
Last updated
May 21
Virtual tour
None
Basement information
Separate Entrance, Finished
Building size
--
Status
In-Active
Property sub type
Detached
Maintenance fee
$N/A
Year built
--
Additional Details
MORTGAGE INFO
ESTIMATED PAYMENT
Location
Some information about this property - Stather Crescent

Book a Showing
Find your dream home ✨
I agree to receive marketing and customer service calls and text messages from homepapa. Consent is not a condition of purchase. Msg/data rates may apply. Msg frequency varies. Reply STOP to unsubscribe. Privacy Policy & Terms of Service.






