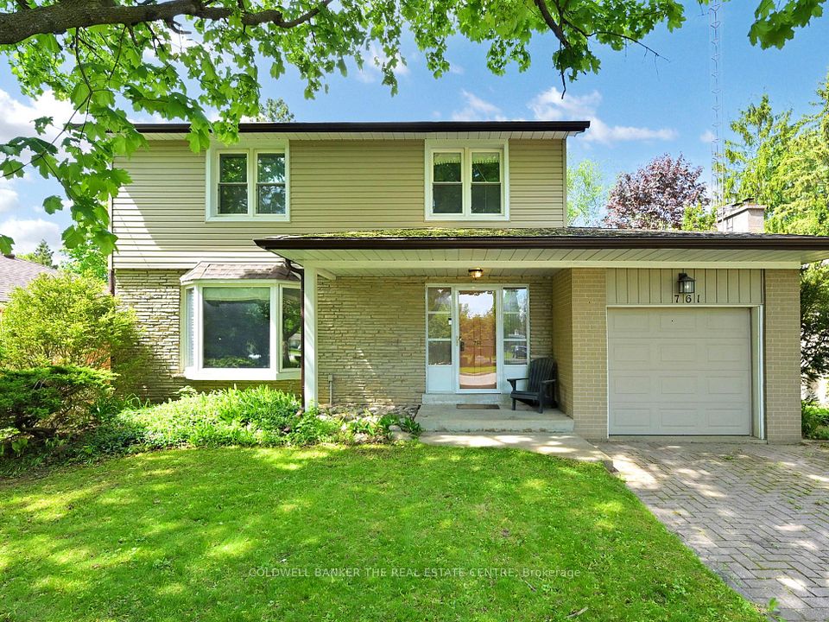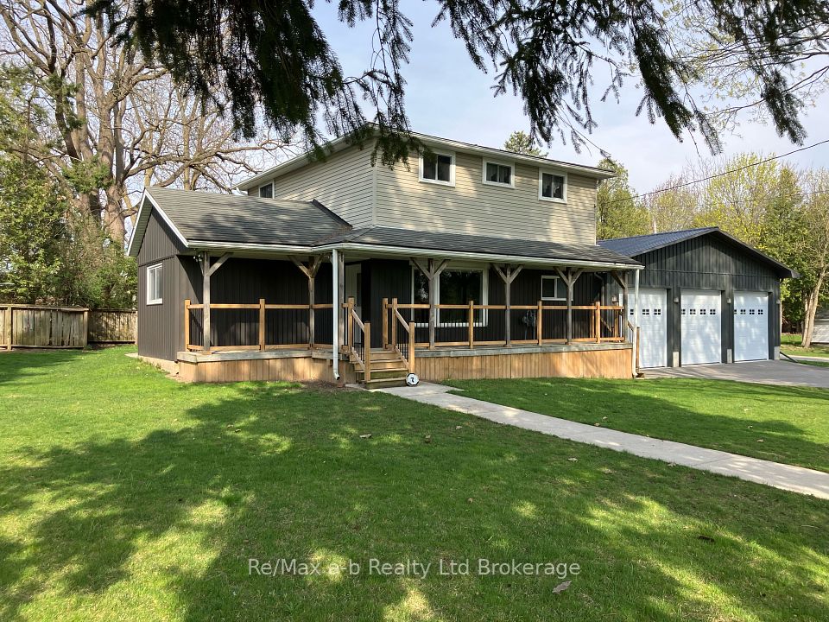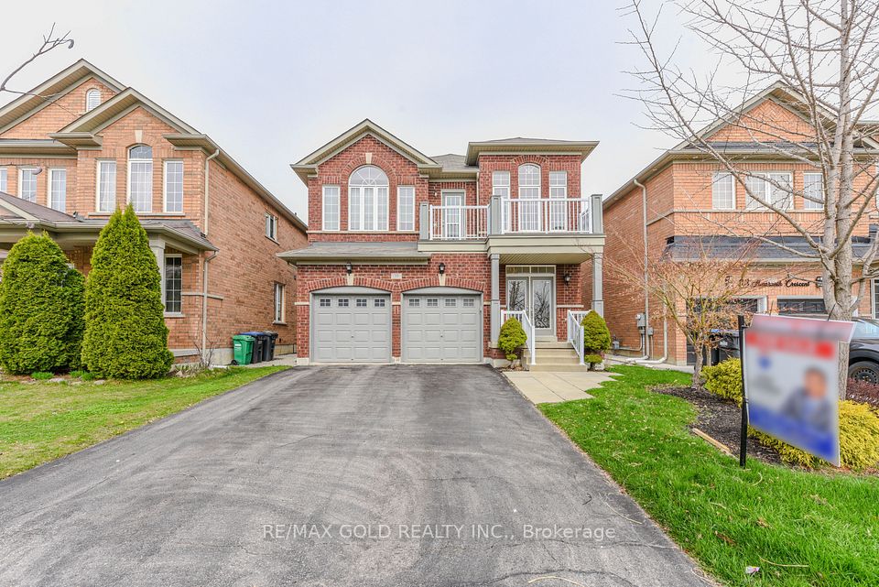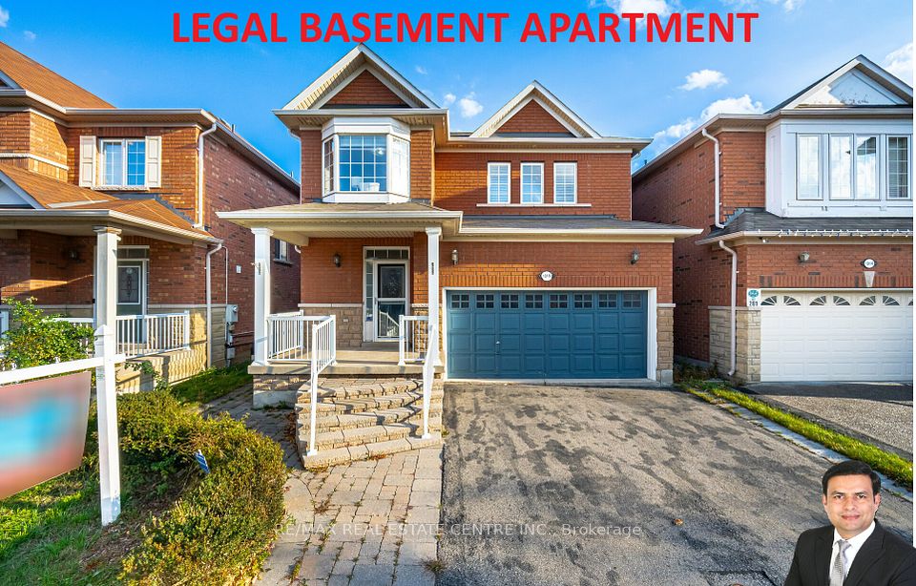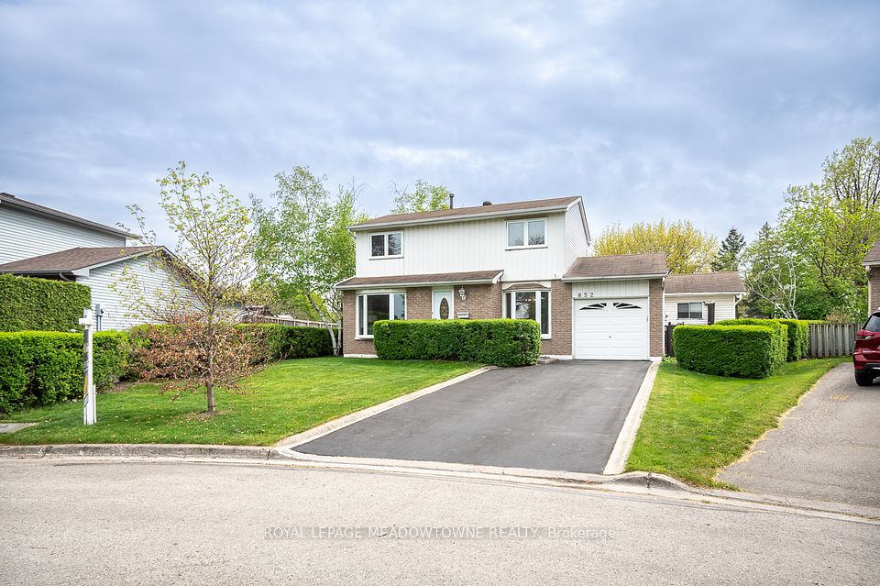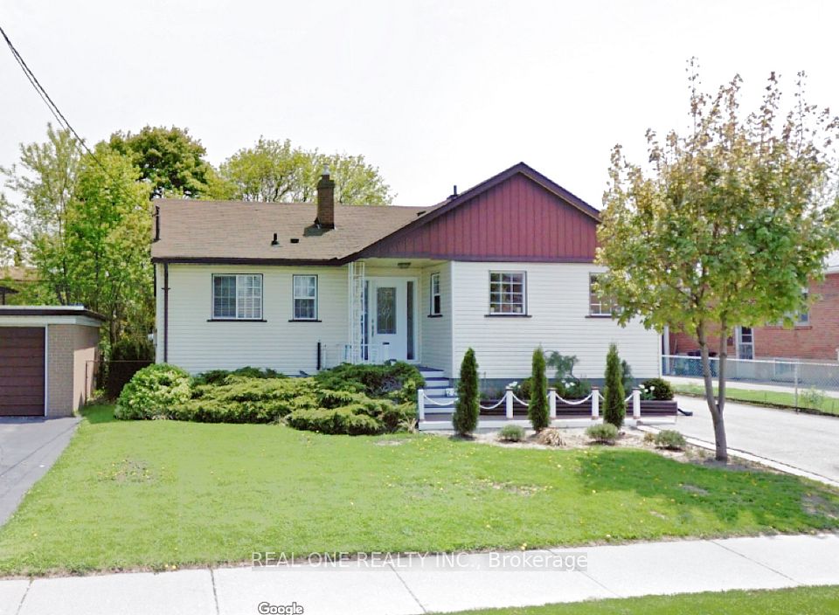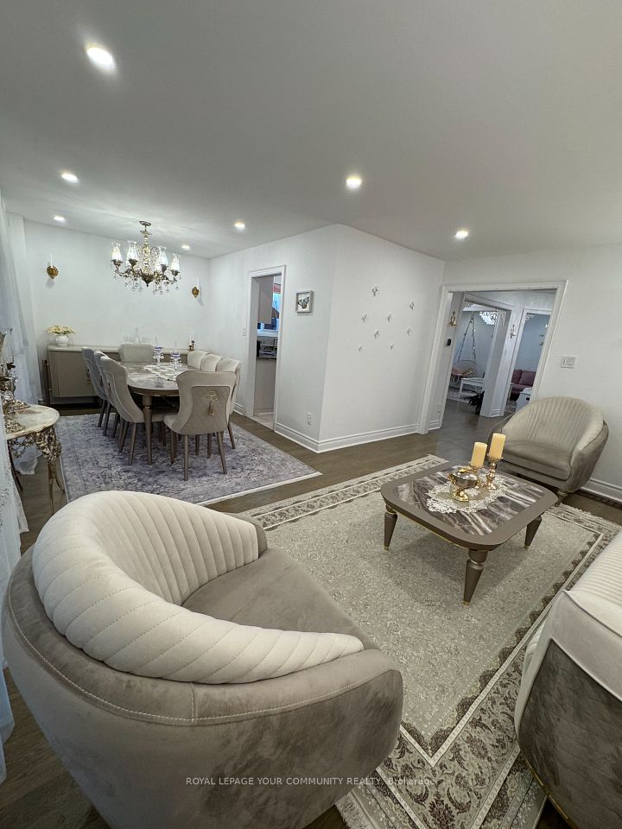
$900,000
37 Springgarden Crescent, Hamilton, ON L8J 2S5
Virtual Tours
Price Comparison
Property Description
Property type
Detached
Lot size
N/A
Style
2-Storey
Approx. Area
N/A
Room Information
| Room Type | Dimension (length x width) | Features | Level |
|---|---|---|---|
| Living Room | 5.18 x 3.43 m | N/A | Main |
| Dining Room | 3.35 x 3.66 m | N/A | Main |
| Kitchen | 6.5 x 4.83 m | Eat-in Kitchen, W/O To Yard | Main |
| Family Room | 5.79 x 3.58 m | Gas Fireplace | Main |
About 37 Springgarden Crescent
Discover this Losani-built family home in a terrific central mountain location! Enjoy the convenience of being close to schools, shops, amenities, recreation, and commuter routes, all on a quiet crescent. This fully finished, top-to-bottom home features open-concept living and dining rooms, a huge eat-in kitchen, and an inviting family room with a fireplace on the main level, along with laundry/mudroom and a powder room. Upstairs, the master bedroom boasts a luxurious 4-piece ensuite with a separate shower and whirlpool tub, plus a large walk-in closet. Two other well-appointed bedrooms share the main bathroom. The lower level offers a rec room w/fireplace, a den/bedroom, office area, a 3-piece bath, a workshop, and storage. Benefit from a newer roof (2021), a refurbished furnace (2016), 3.5 bathrooms, a large pantry, Lazy Susans in the corner cabinets, main floor laundry, tons of storage, and the convenience of walking distance to schools. Plus, there's driveway parking for up to 6 cars!
Home Overview
Last updated
4 hours ago
Virtual tour
None
Basement information
Finished, Full
Building size
--
Status
In-Active
Property sub type
Detached
Maintenance fee
$N/A
Year built
2025
Additional Details
MORTGAGE INFO
ESTIMATED PAYMENT
Location
Some information about this property - Springgarden Crescent

Book a Showing
Find your dream home ✨
I agree to receive marketing and customer service calls and text messages from homepapa. Consent is not a condition of purchase. Msg/data rates may apply. Msg frequency varies. Reply STOP to unsubscribe. Privacy Policy & Terms of Service.






