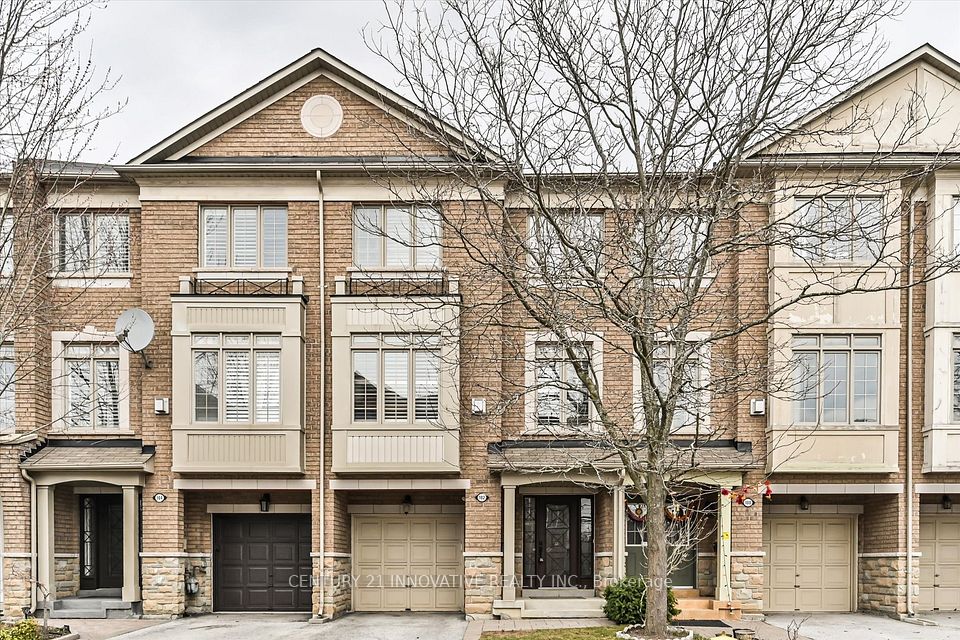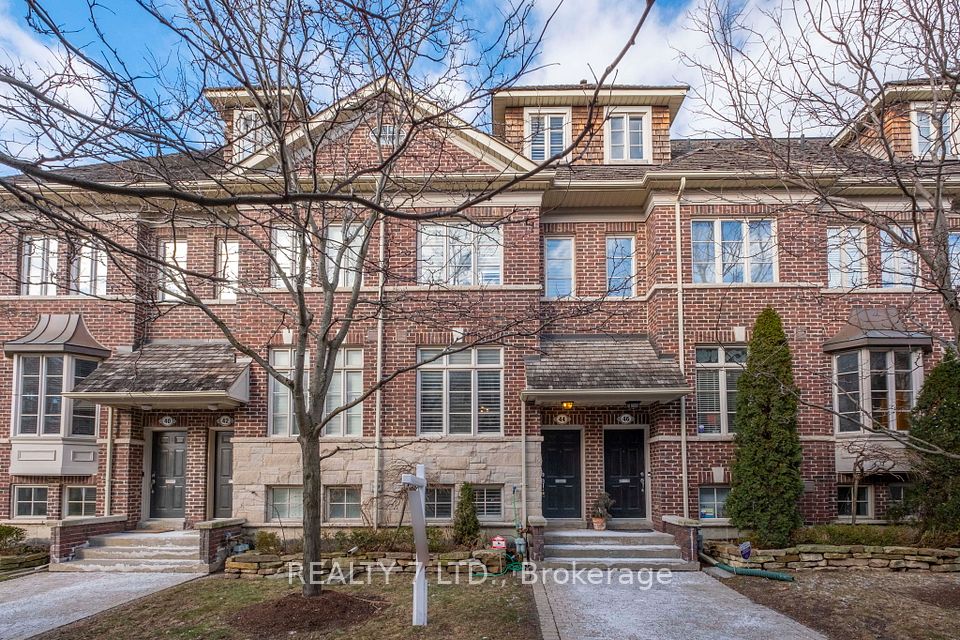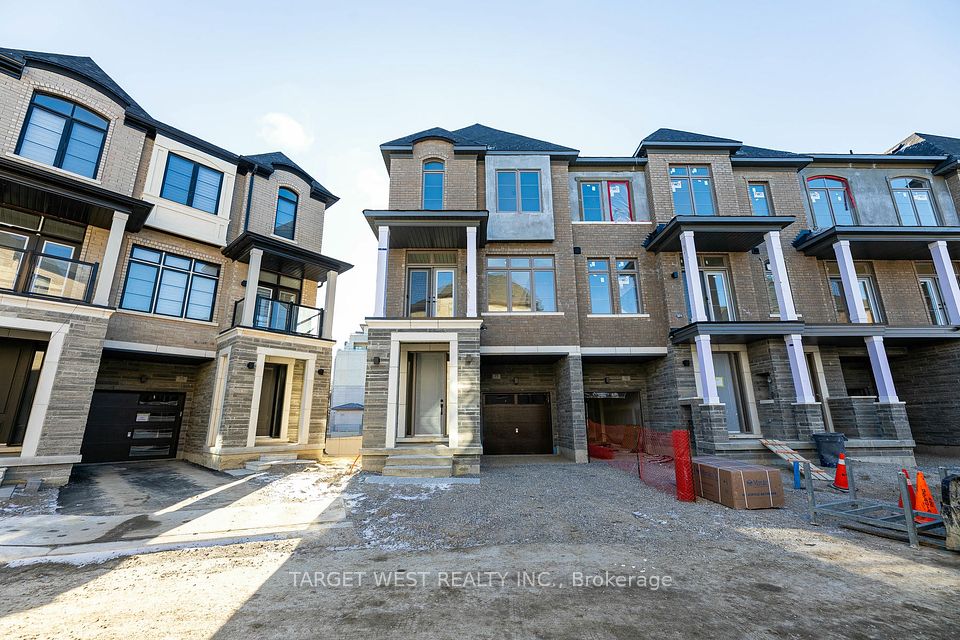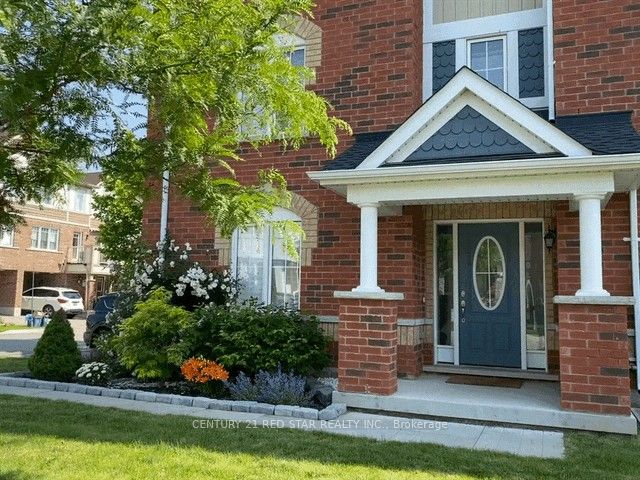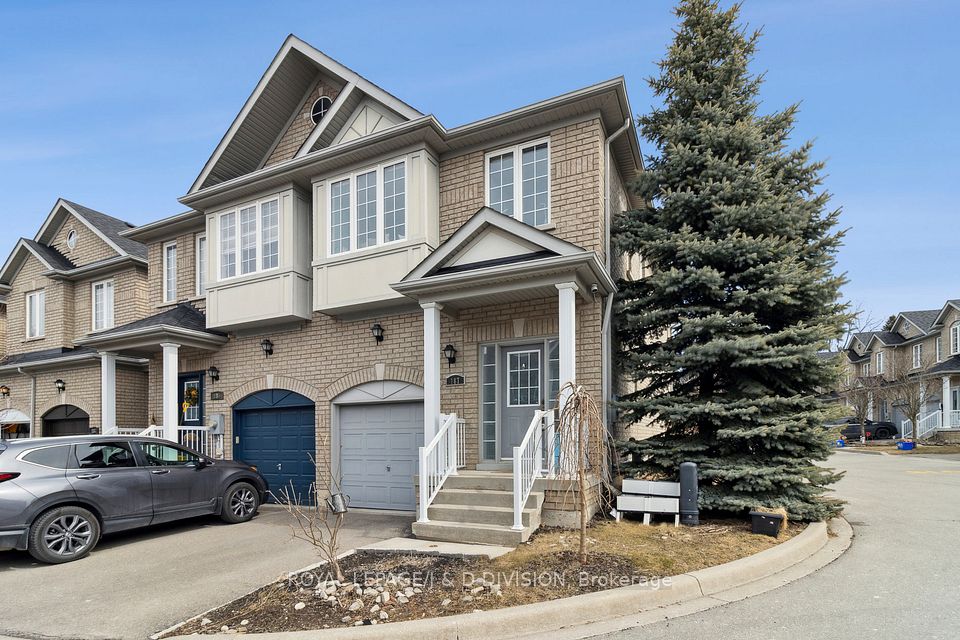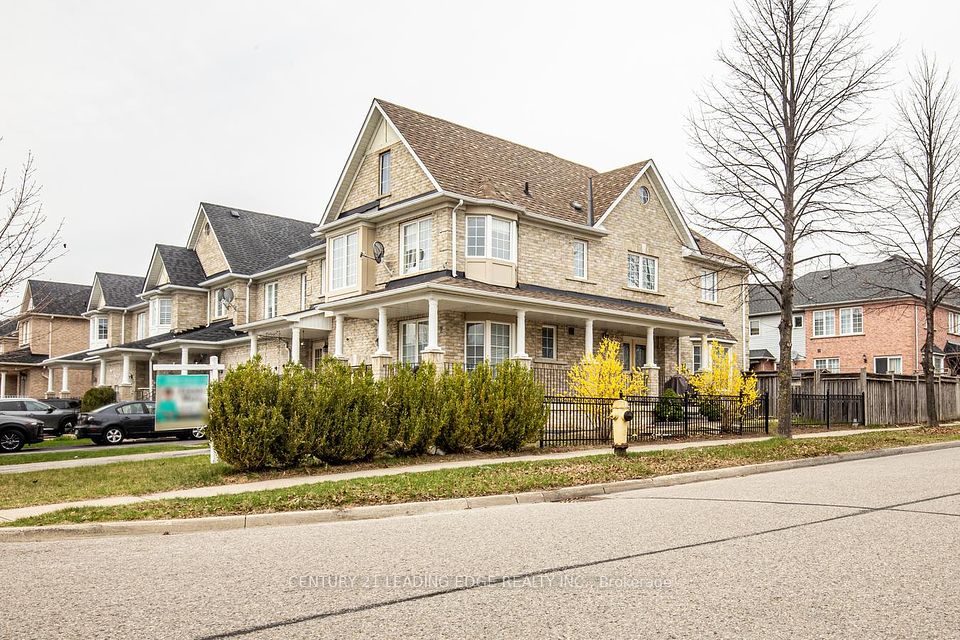$1,299,000
37 Shires Lane, Toronto W08, ON M8Z 6C9
Virtual Tours
Price Comparison
Property Description
Property type
Att/Row/Townhouse
Lot size
N/A
Style
3-Storey
Approx. Area
N/A
Room Information
| Room Type | Dimension (length x width) | Features | Level |
|---|---|---|---|
| Living Room | 4.82 x 4.62 m | Gas Fireplace, Hardwood Floor, W/O To Terrace | Main |
| Dining Room | 3.66 x 3.56 m | Open Concept, Crown Moulding, Hardwood Floor | Main |
| Kitchen | 5.03 x 3.2 m | Granite Counters, Ceramic Floor, Bay Window | Main |
| Other | 4.88 x 4.01 m | French Doors, Hardwood Floor, East View | Main |
About 37 Shires Lane
"Bloorview Village" by Dunpar. A special community focused around a tranquil center courtyard where neighbors gather.2260 Square feet of newly updated living space: Freshly Painted & Broadloom Replaced. Optional Four (4) bedroom or 3 plus upper Family Room/Home Office. Entertainers Open Concept Main floor with Dramatic Nine (9) foot ceiling height throughout. French door walkout from the living room to a spacious terrace to expand your warm weather parties. Gas BBQ Hook Up. Primary Bedroom has oodles of closet space: walk in and two (2) doubles - Start Shopping. Exceptional Storage. Two(2) car tandem garage. Incredibly well run complex - TCECC 1634- $210.00/Mth includes: Private Garbage, Snow Removal, Lawn Care & Common Elements. Stroll to Islington Subway, Kipling "GO" Train, Islington Village & The Kingsway Shops and restaurants. Easy Highway Access. Dare to Compare.
Home Overview
Last updated
1 day ago
Virtual tour
None
Basement information
Walk-Out, Partial Basement
Building size
--
Status
In-Active
Property sub type
Att/Row/Townhouse
Maintenance fee
$N/A
Year built
--
Additional Details
MORTGAGE INFO
ESTIMATED PAYMENT
Location
Some information about this property - Shires Lane

Book a Showing
Find your dream home ✨
I agree to receive marketing and customer service calls and text messages from homepapa. Consent is not a condition of purchase. Msg/data rates may apply. Msg frequency varies. Reply STOP to unsubscribe. Privacy Policy & Terms of Service.








