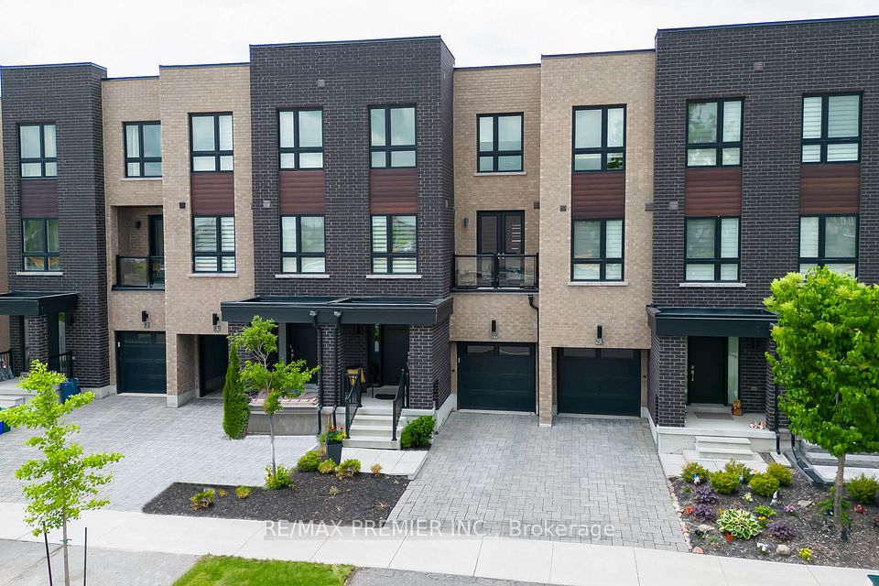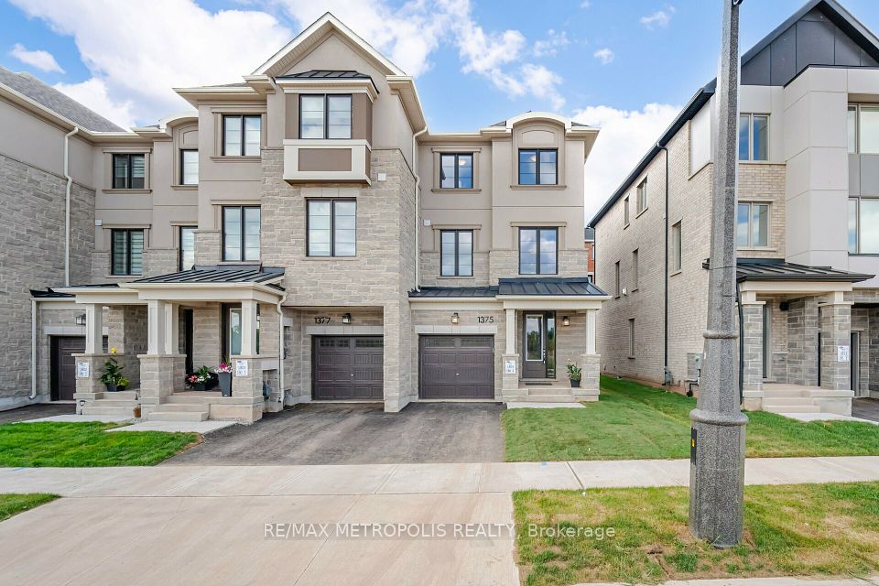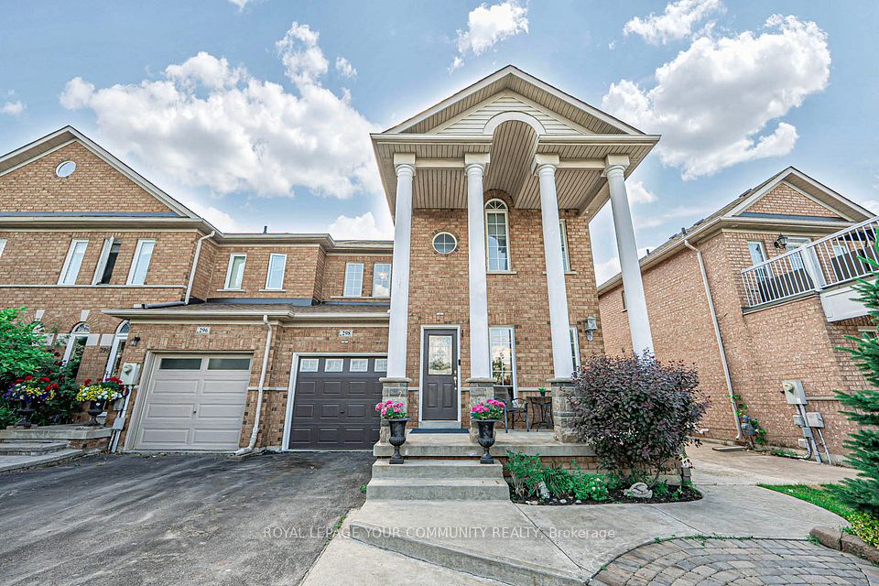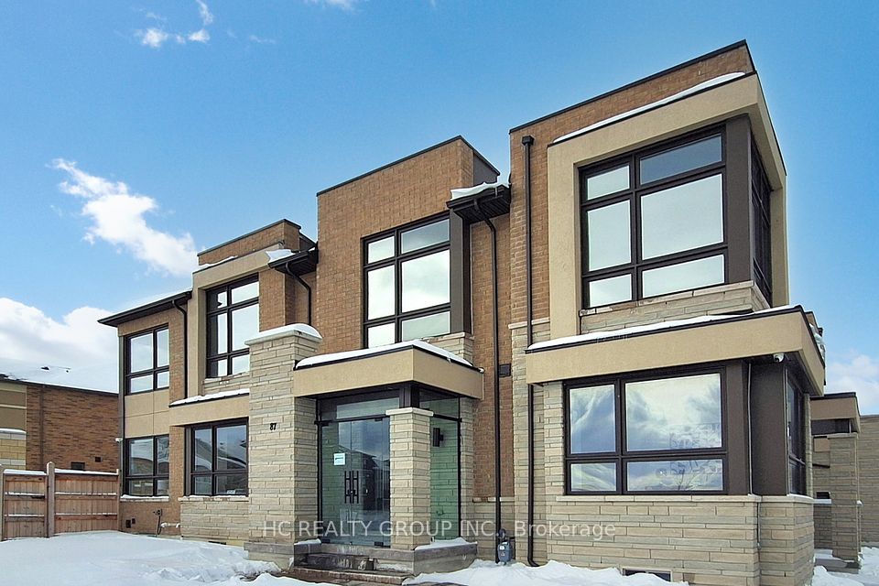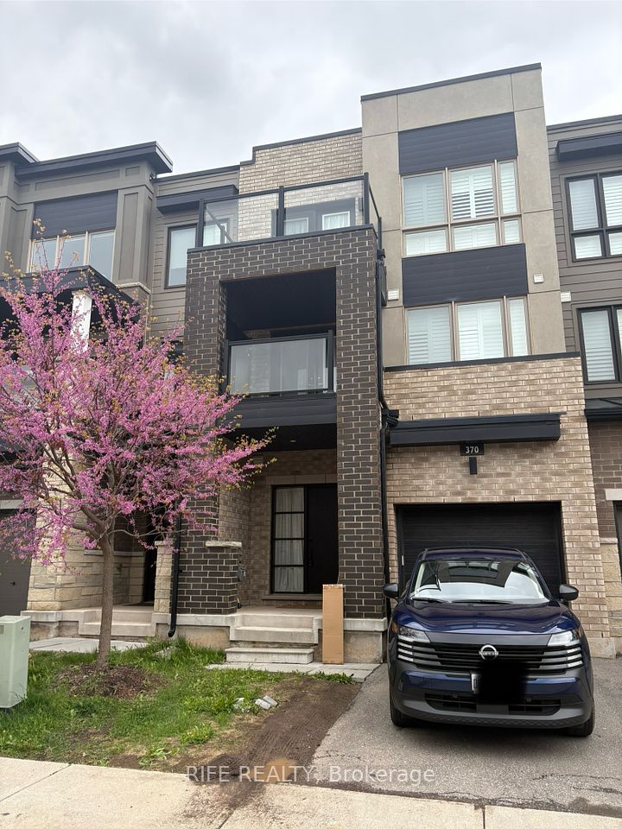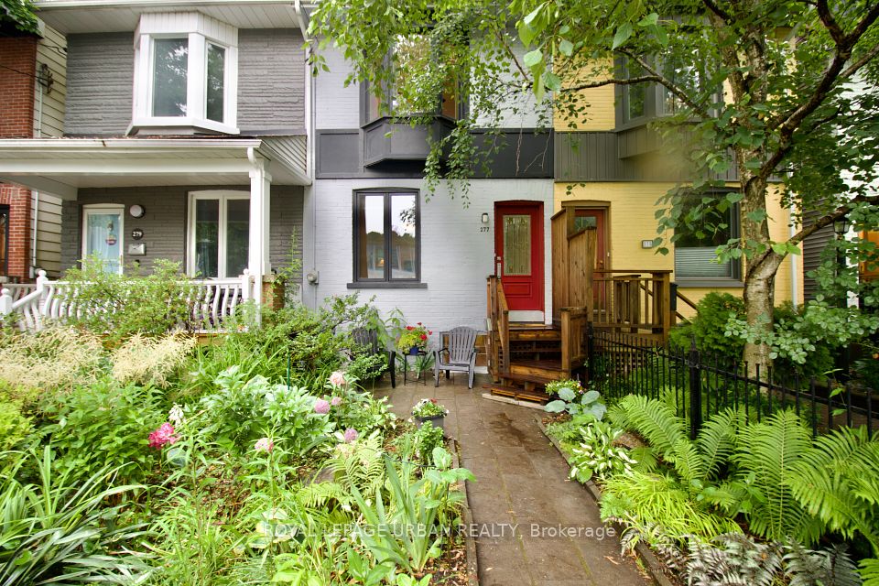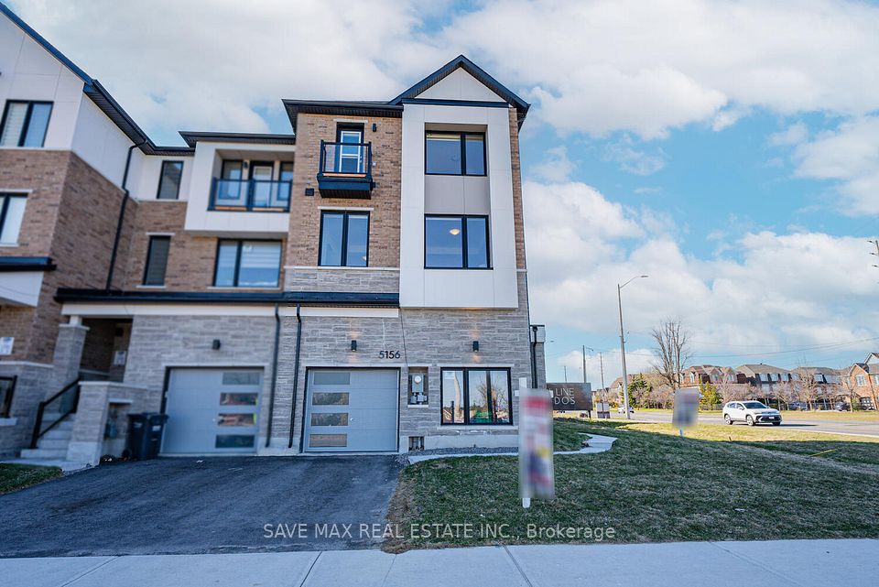
$1,249,000
37 Rougeview Park Crescent, Markham, ON L6E 0S7
Virtual Tours
Price Comparison
Property Description
Property type
Att/Row/Townhouse
Lot size
N/A
Style
3-Storey
Approx. Area
N/A
Room Information
| Room Type | Dimension (length x width) | Features | Level |
|---|---|---|---|
| Kitchen | 3.35 x 2.64 m | Breakfast Bar, Centre Island, Overlook Patio | Main |
| Breakfast | 2.74 x 2.64 m | W/O To Balcony, Open Concept | Main |
| Family Room | 5.79 x 3.96 m | Bow Window, Open Concept, Hardwood Floor | Main |
| Dining Room | 5.49 x 3.35 m | Large Window, Open Concept, Hardwood Floor | Main |
About 37 Rougeview Park Crescent
Beautiful and Spacious 4+1 bedrooms double garage end unit townhouse with lots of bright windows like a semi-detached house on Premium 29ft corner lot. Rare extra wide distance from neighbour. Open Concept, main floor 9ft smooth ceiling. Hardwood Floor on main and 2nd floor, no carpet thru-out house. Open and Bright breakfast area with walk out to Patio. Center Island Kitchen with sink. Master room with 5 ensuite and large walk-in closet and extra large windows. Extra high 11ft ceilings in 2nd bedroom with 2 extra large bright windows from both sides. Large office room with closet and bright bay windows in lower level. Direct access to Double Garage with 2 Car Driveway. Top Ranked Bur Oak S.S! Quiet neighbourhood, direct view to greenery, steps away from tennis courts, trails, park, schools and playgrounds. Mins from Mount Joy Go Station.
Home Overview
Last updated
2 days ago
Virtual tour
None
Basement information
Finished
Building size
--
Status
In-Active
Property sub type
Att/Row/Townhouse
Maintenance fee
$N/A
Year built
--
Additional Details
MORTGAGE INFO
ESTIMATED PAYMENT
Location
Some information about this property - Rougeview Park Crescent

Book a Showing
Find your dream home ✨
I agree to receive marketing and customer service calls and text messages from homepapa. Consent is not a condition of purchase. Msg/data rates may apply. Msg frequency varies. Reply STOP to unsubscribe. Privacy Policy & Terms of Service.






