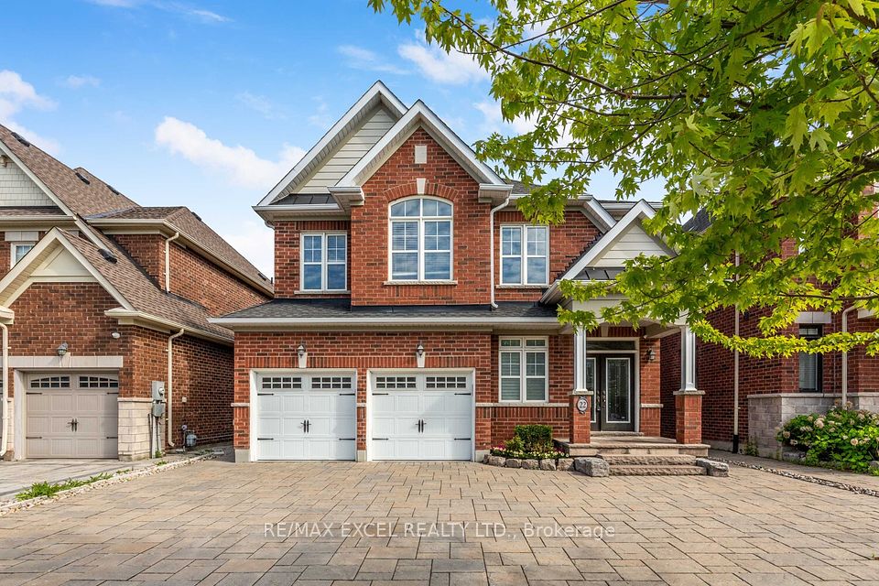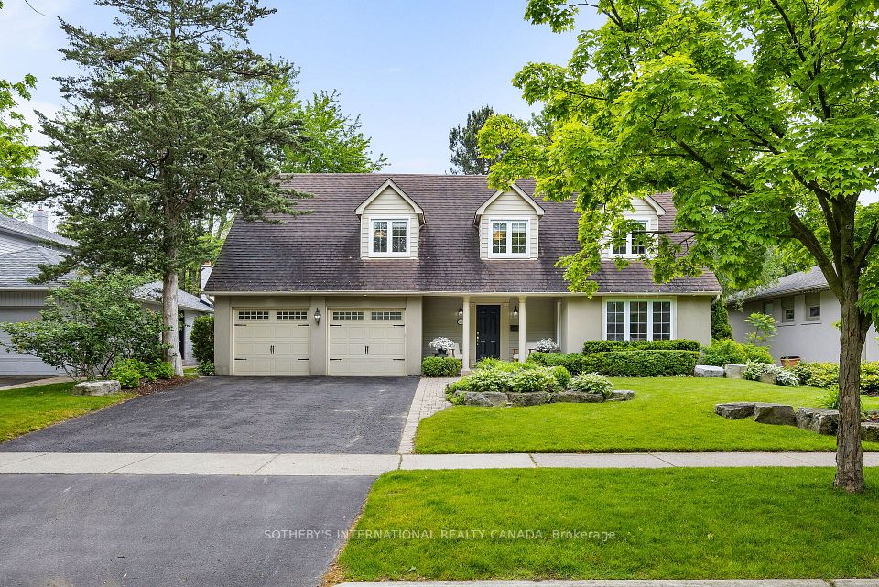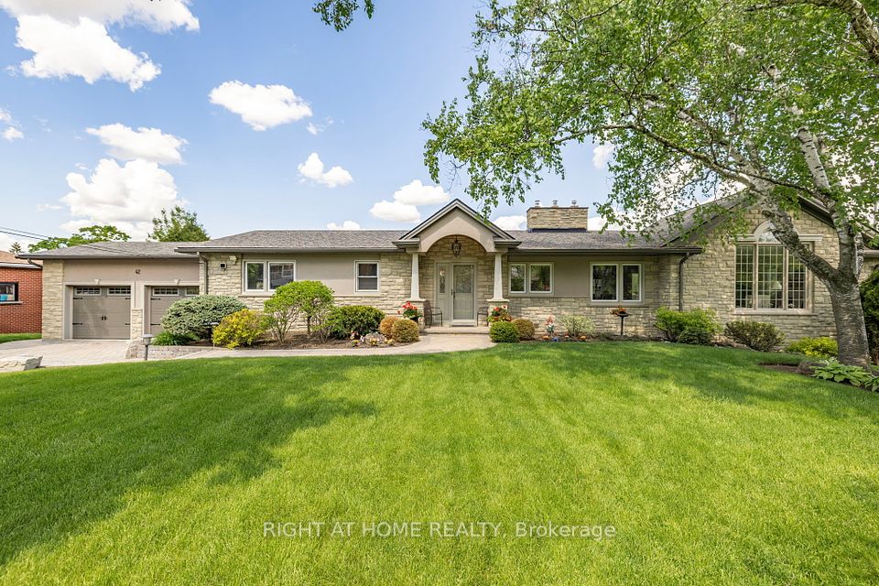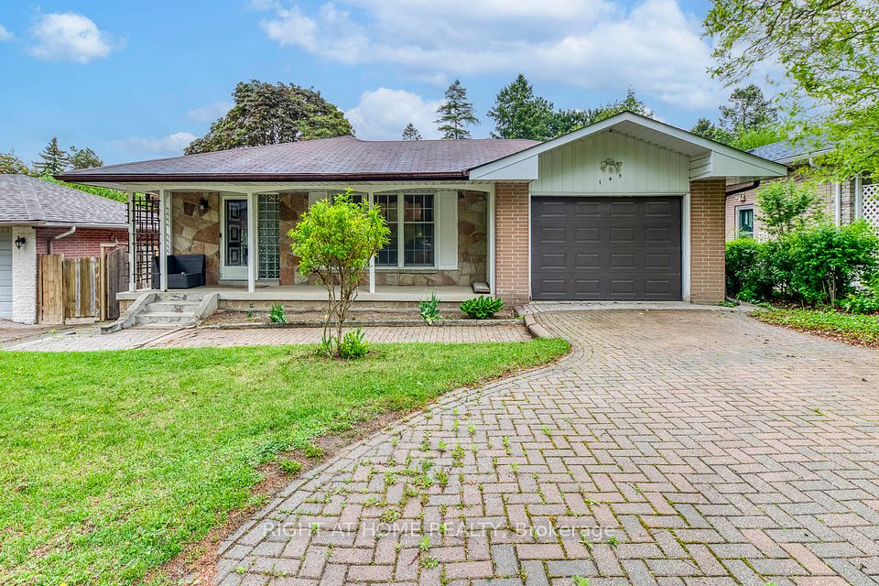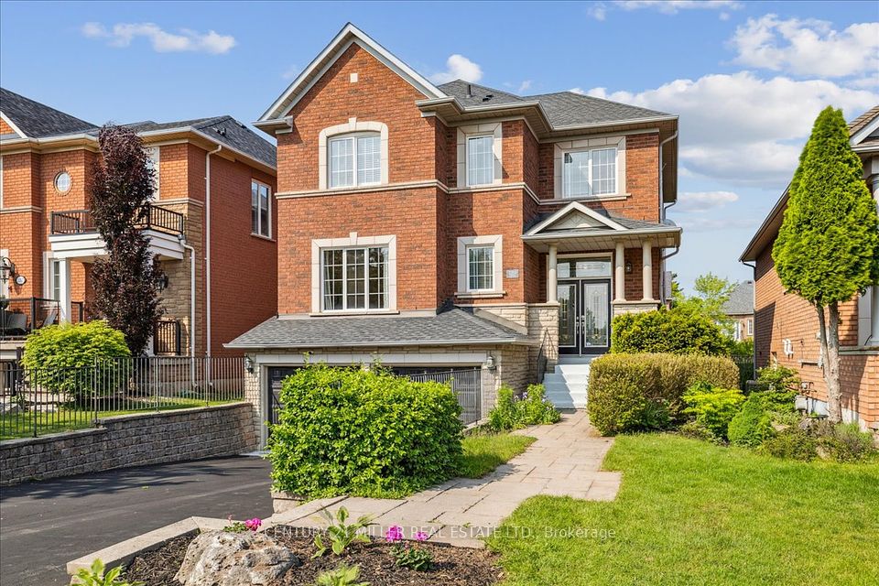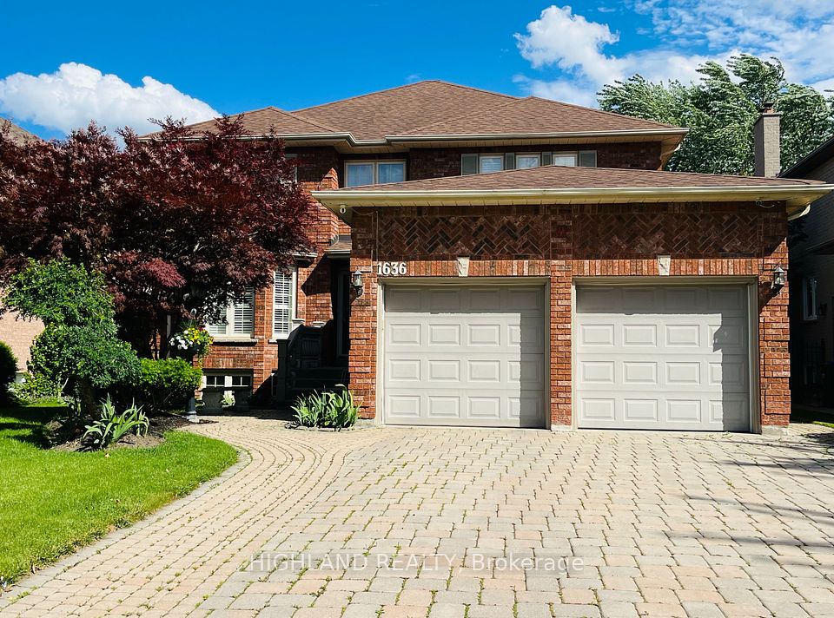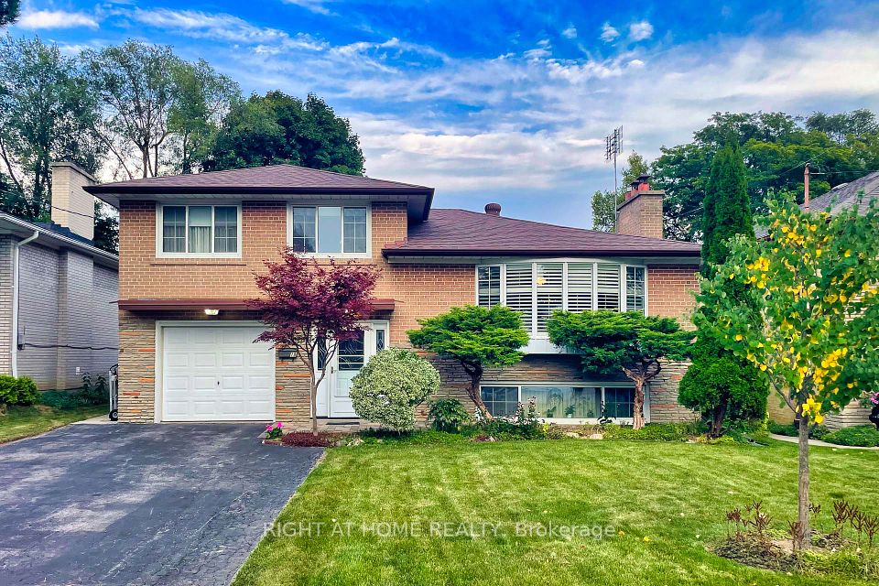
$1,999,999
Last price change May 16
37 Radlett Avenue, Toronto W06, ON M8W 4N1
Virtual Tours
Price Comparison
Property Description
Property type
Detached
Lot size
N/A
Style
2-Storey
Approx. Area
N/A
Room Information
| Room Type | Dimension (length x width) | Features | Level |
|---|---|---|---|
| Kitchen | 59.51 x 35.53 m | Quartz Counter, Stainless Steel Appl, Hardwood Floor | Main |
| Family Room | 59.42 x 41.34 m | Fireplace, Pot Lights, Hardwood Floor | Main |
| Dining Room | 54.86 x 37.66 m | Large Window, Hardwood Floor | Main |
| Living Room | 54.89 x 37.66 m | Large Window, Pot Lights, Hardwood Floor | Main |
About 37 Radlett Avenue
Experience luxury living within this stunningly renovated 4-bedrooms, 4-bathroom detached home on a quiet street in family friendly Alderwood, Etobicoke. Recently enhanced with a brand-new addition, revel in the elegance of quartz countertops and backsplashes in the kitchen, complemented by sleek glass railings both inside and out, and energy -efficient LED lighting throughout. Enjoy the added allure of a 9-foot ceiling and in floor heating in the master bathroom, along with wide plank engineered hardwood flooring spanning the main and second floors. Zoning Approval For a 1.5 Detached Garage adds further convenience and value to this exquisite property. Your home comes with rough-in wiring for an EV Charger. Enhance your outdoor gatherings with the convenience of a built-in gas hook-up for your BBQ. This property offers convenient access to local amenities, schools, parks, and transportation options.Welcome Home to an exquisite blend of luxury and Comfort, where every detail is designed to enchant and delight. See Attached Feature Sheet for Full List.
Home Overview
Last updated
May 16
Virtual tour
None
Basement information
Finished
Building size
--
Status
In-Active
Property sub type
Detached
Maintenance fee
$N/A
Year built
2024
Additional Details
MORTGAGE INFO
ESTIMATED PAYMENT
Location
Some information about this property - Radlett Avenue

Book a Showing
Find your dream home ✨
I agree to receive marketing and customer service calls and text messages from homepapa. Consent is not a condition of purchase. Msg/data rates may apply. Msg frequency varies. Reply STOP to unsubscribe. Privacy Policy & Terms of Service.






