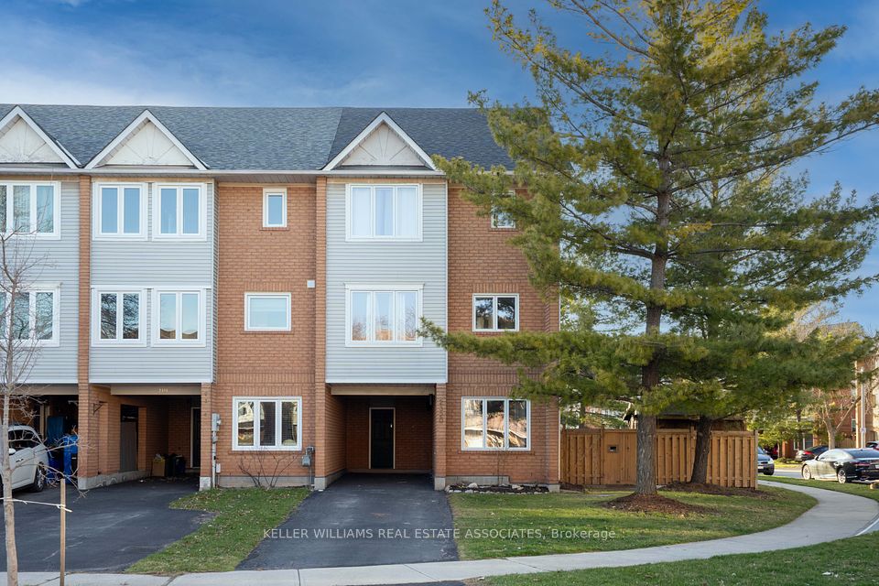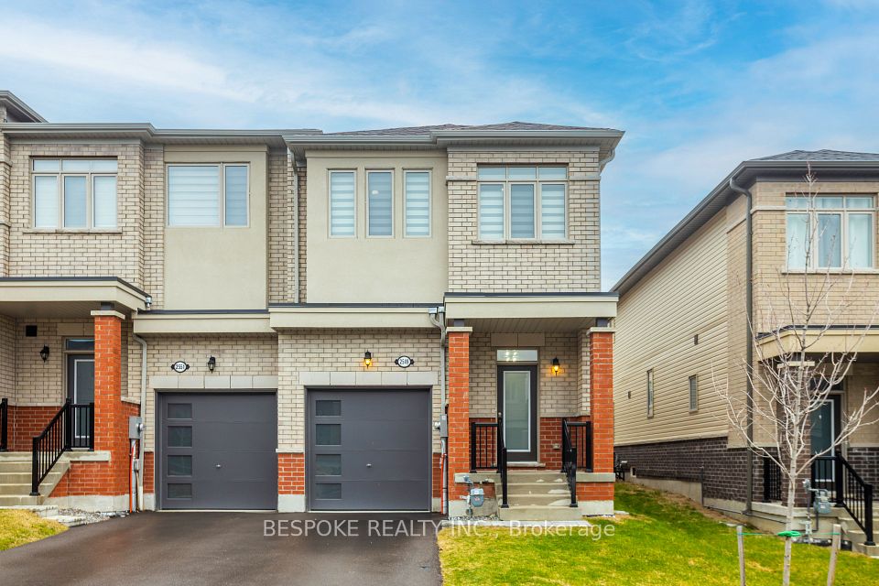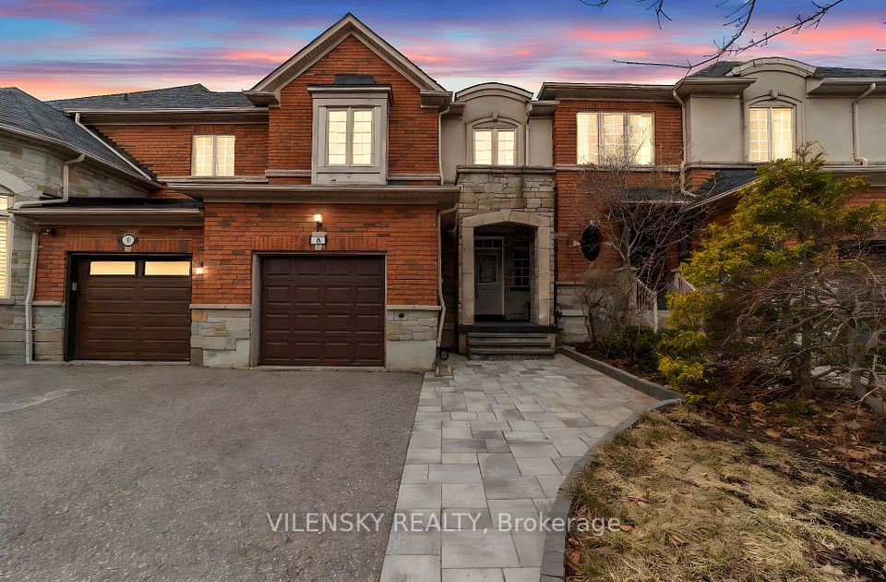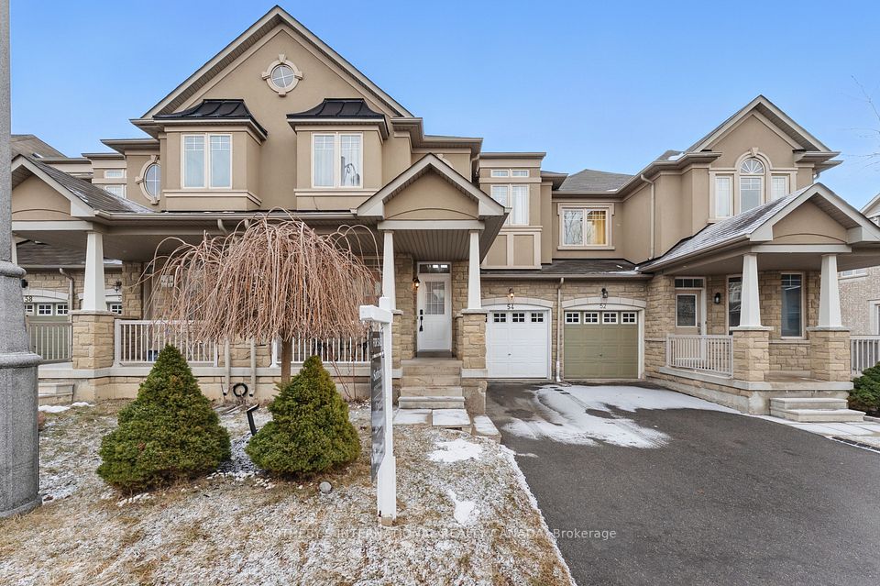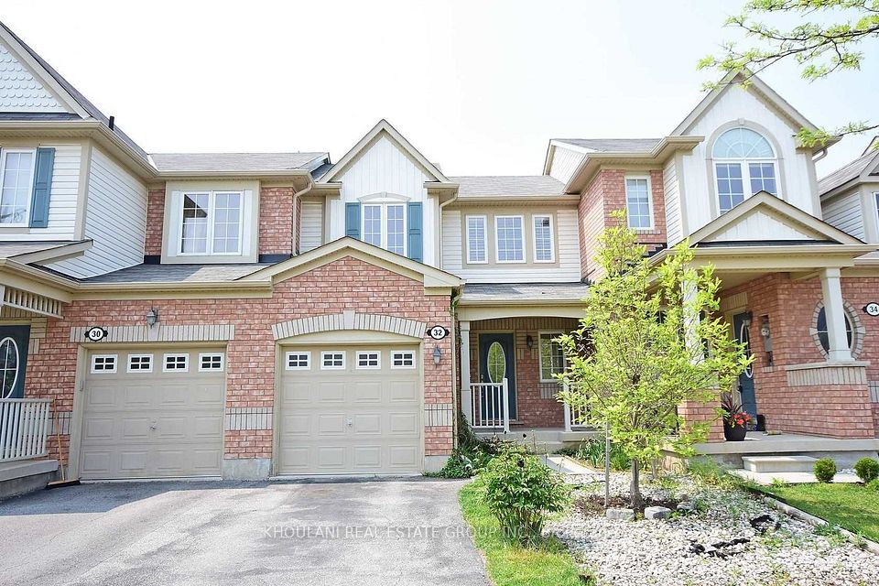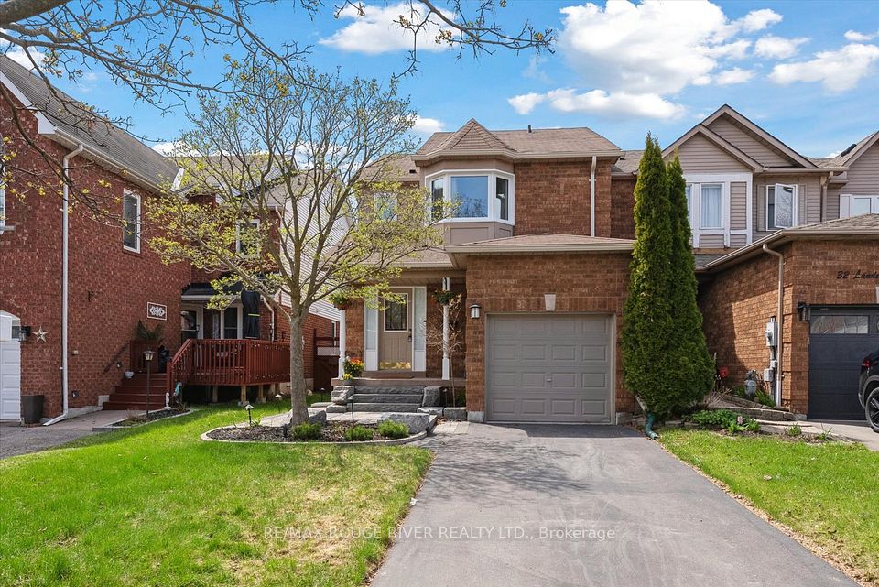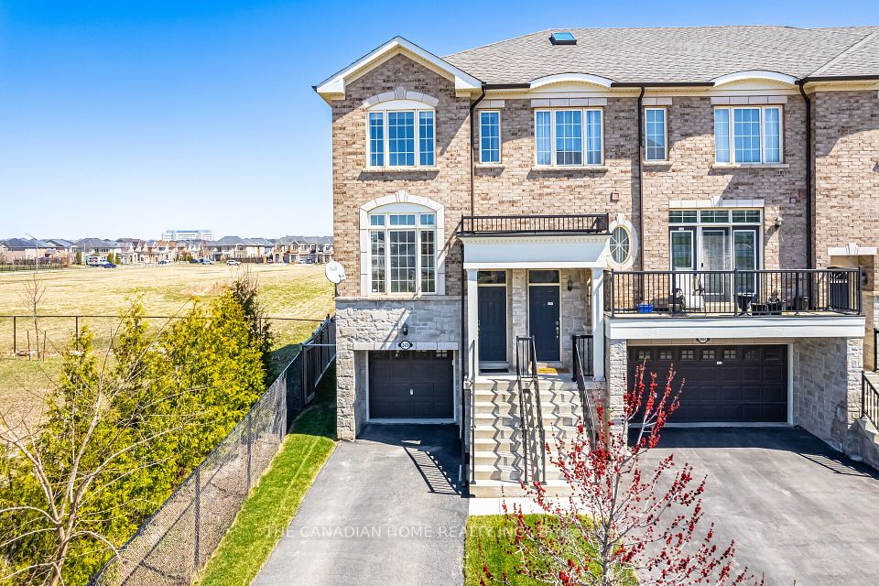$799,000
37 Quarrie Lane, Ajax, ON L1T 0N1
Virtual Tours
Price Comparison
Property Description
Property type
Att/Row/Townhouse
Lot size
N/A
Style
3-Storey
Approx. Area
N/A
Room Information
| Room Type | Dimension (length x width) | Features | Level |
|---|---|---|---|
| Living Room | 6.72 x 5.55 m | Laminate, Combined w/Kitchen, Pot Lights | Main |
| Dining Room | 3.52 x 3.33 m | Laminate, Separate Room, Large Window | Main |
| Kitchen | 6.72 x 5.55 m | Ceramic Floor, Stainless Steel Appl, Quartz Counter | Main |
| Breakfast | 6.72 x 5.55 m | Combined w/Kitchen, Laminate, Open Concept | Main |
About 37 Quarrie Lane
Welcome To This Beautifully Upgraded Freehold Townhome Featuring 9-Foot Smooth Ceilings Throughout, Laminate Flooring On The Main And Basement Levels, And Newly Installed Hardwood Floors On The Second Floor (2022). Enjoy An Open-Concept Living And Kitchen Area With Quartz Countertops, Stainless Steel Appliances, And An Oak Staircase Leading To Spacious Bedrooms. The Primary Suite Offers Stunning Views, A Walk-In Closet, And An Upgraded 3-Piece Ensuite. California Shutters Add A Refined Touch Throughout. In 2022, The Sellers Completed Extensive Upgrades, Including Smooth Ceilings, 5-Inch Baseboards And 3-Inch Door Trims, Pot Lights Throughout, All-New Light Fixtures Including Smart Lights In The Bedrooms And Main Floor Den And Quartz Counters With Under-Mount Sinks In All Bathrooms. Step Outside To A Fenced, Private Backyard Perfect For Relaxation Or Entertaining. Located In A High-Demand, Family-Friendly Neighbourhood Close To Schools, Parks, Trails, Shopping, Transit, And Quick Access To Hwy 401, 407, And 412.
Home Overview
Last updated
7 hours ago
Virtual tour
None
Basement information
None
Building size
--
Status
In-Active
Property sub type
Att/Row/Townhouse
Maintenance fee
$N/A
Year built
--
Additional Details
MORTGAGE INFO
ESTIMATED PAYMENT
Location
Some information about this property - Quarrie Lane

Book a Showing
Find your dream home ✨
I agree to receive marketing and customer service calls and text messages from homepapa. Consent is not a condition of purchase. Msg/data rates may apply. Msg frequency varies. Reply STOP to unsubscribe. Privacy Policy & Terms of Service.







