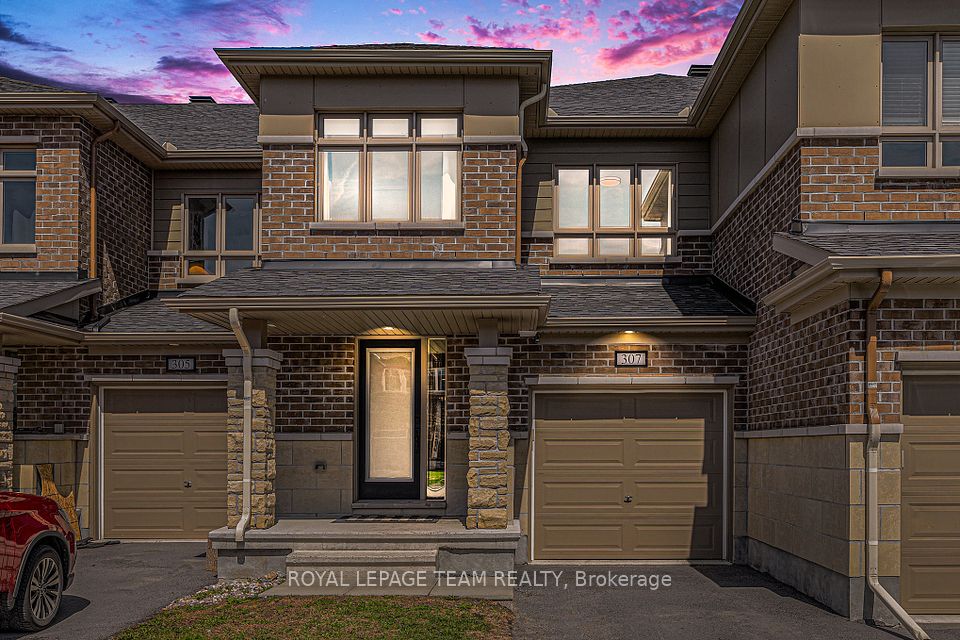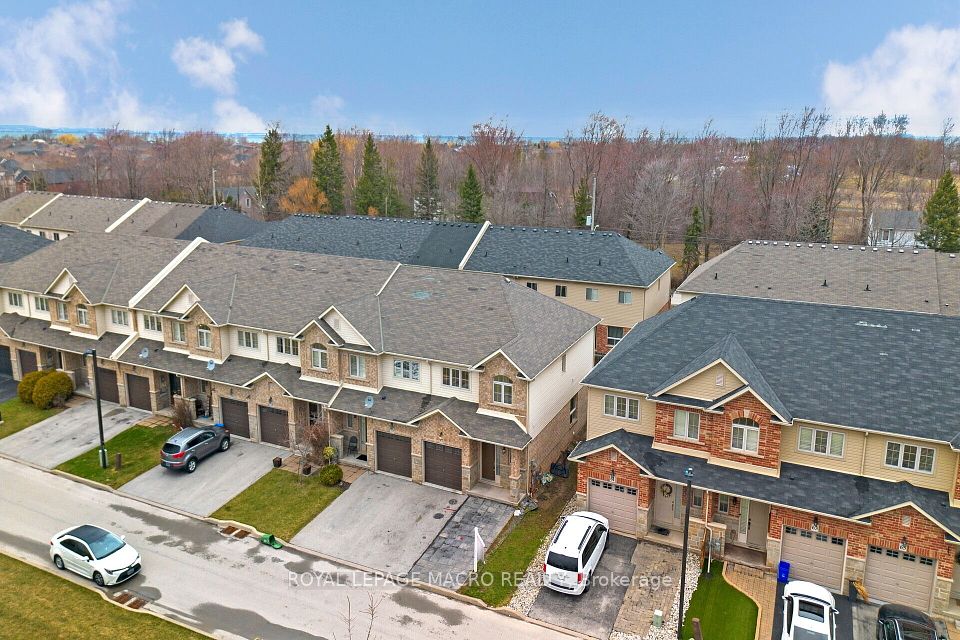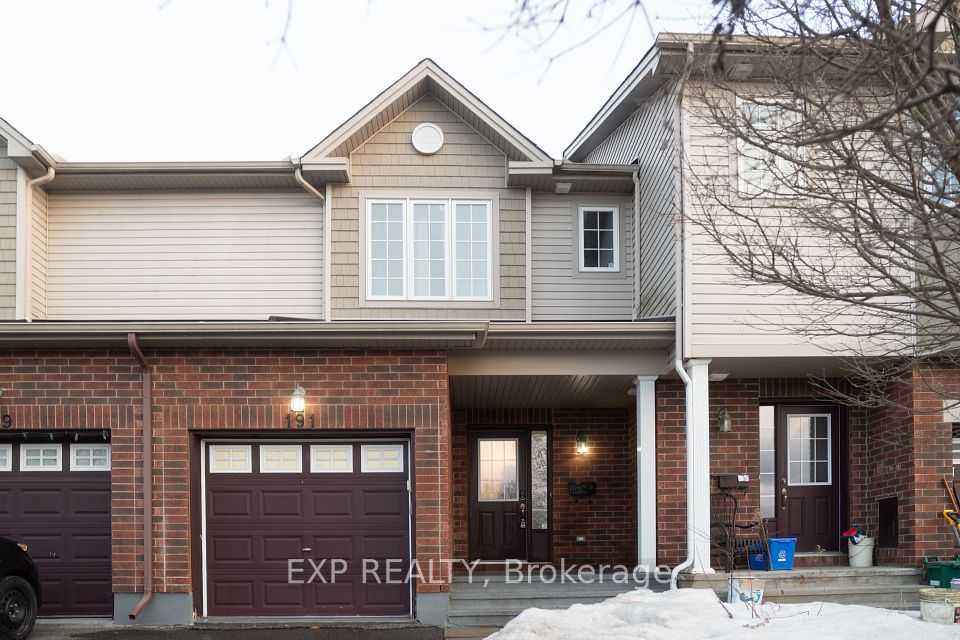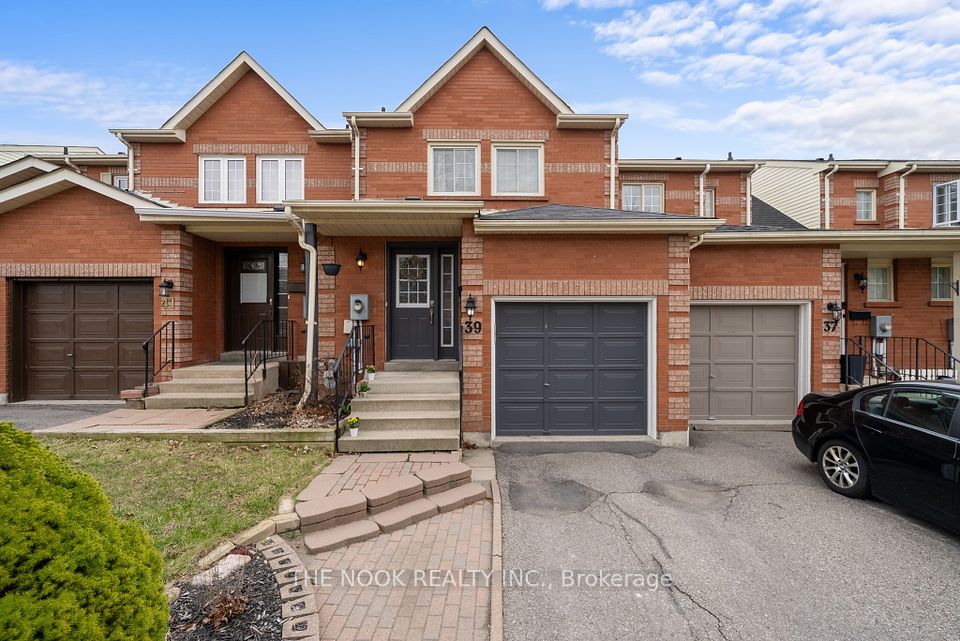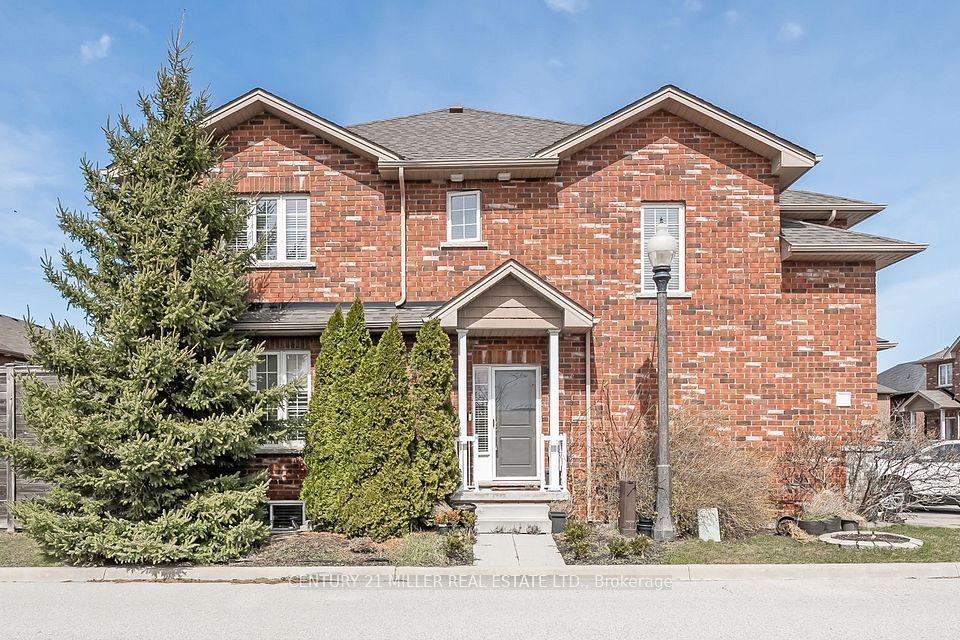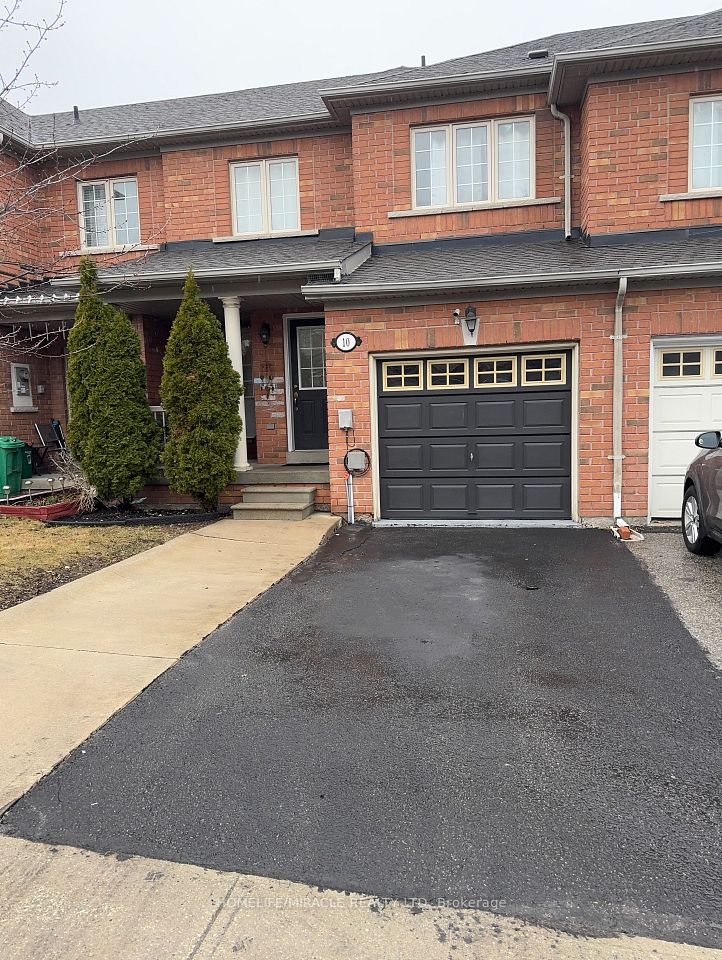$869,000
37 Nightjar Drive, Brampton, ON L7A 5A1
Virtual Tours
Price Comparison
Property Description
Property type
Att/Row/Townhouse
Lot size
N/A
Style
2-Storey
Approx. Area
N/A
Room Information
| Room Type | Dimension (length x width) | Features | Level |
|---|---|---|---|
| Kitchen | N/A | Centre Island, Double Sink, Stainless Steel Appl | Main |
| Mud Room | 4.05 x 2.43 m | Combined w/Sunroom, W/O To Patio | Main |
| Living Room | 3.84 x 3.54 m | Hardwood Floor, Window | Main |
| Great Room | 3.65 x 5.8 m | Ceramic Floor, Window | Main |
About 37 Nightjar Drive
Welcome to This Immaculate Contemporary Freehold Townhome 3 Bed | 3 Bath | 1,847 Sq. Ft.Step into this beautifully maintained freehold townhome offering 3 bedrooms, 3 bathrooms, and an expansive 1,847 sq. ft. floor plan. Freshly updated with newer hardwood flooring on the main level, this home is move-in ready and full of modern charm.Enjoy 9-foot ceilings and an abundance of natural light throughout the bright and airy layout. The chef-inspired kitchen features a large island and servery room, ideal for entertaining or everyday family living.The luxurious primary suite includes a spa-like ensuite with a raised freestanding tub, double sink vanity, and a glass-enclosed shower.Additional highlights Sunroom with walk-out to private courtyard Double car garage with convenient rear entry. Premium builder upgrades throughout Open-concept main floor design Meticulously maintained by original owners Perfectly situated near Mt. Pleasant GO Station, top-rated schools, parks, shopping, and daily amenities. A rare opportunity to own a stylish and spacious home in a family-friendly, transit-accessible neighborhood.
Home Overview
Last updated
3 days ago
Virtual tour
None
Basement information
Full
Building size
--
Status
In-Active
Property sub type
Att/Row/Townhouse
Maintenance fee
$N/A
Year built
--
Additional Details
MORTGAGE INFO
ESTIMATED PAYMENT
Location
Some information about this property - Nightjar Drive

Book a Showing
Find your dream home ✨
I agree to receive marketing and customer service calls and text messages from homepapa. Consent is not a condition of purchase. Msg/data rates may apply. Msg frequency varies. Reply STOP to unsubscribe. Privacy Policy & Terms of Service.







