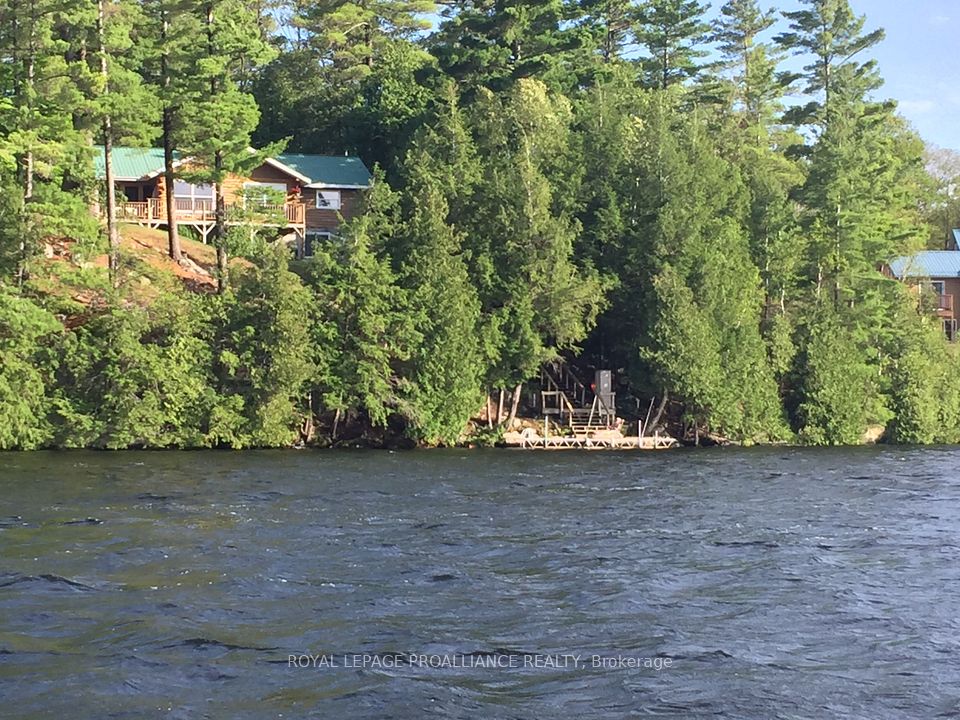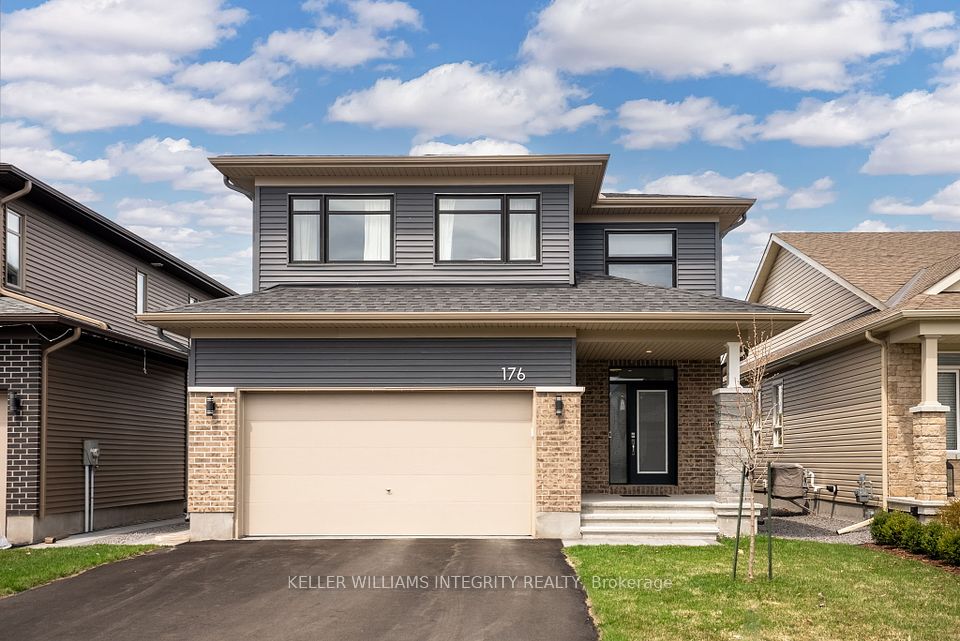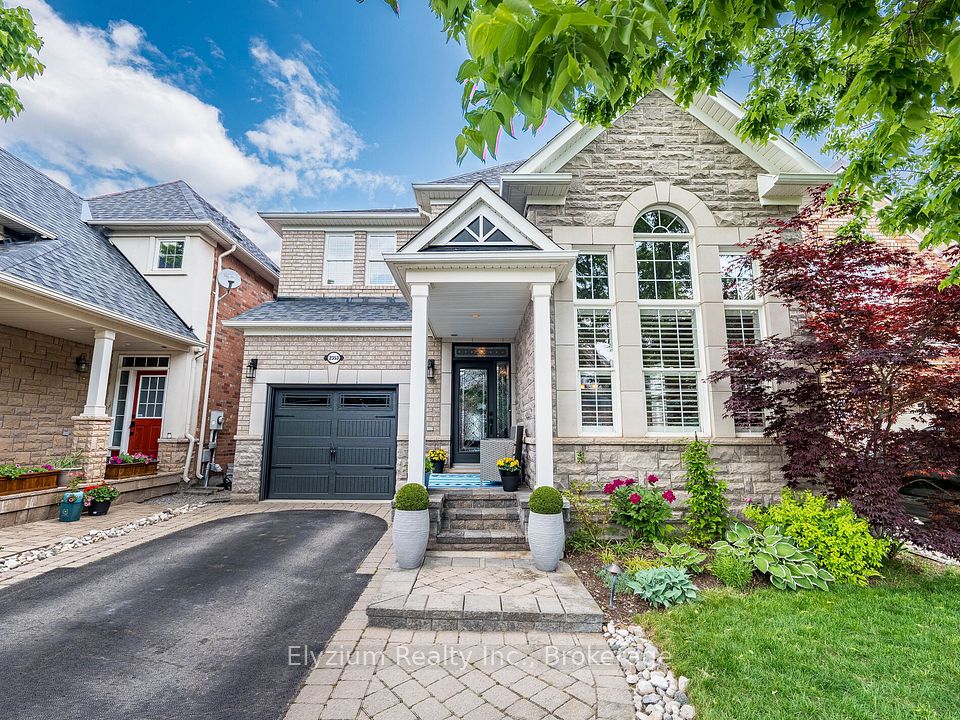
$999,000
Last price change Jul 2
37 Lake Cres Street, Barrie, ON L4N 6A7
Virtual Tours
Price Comparison
Property Description
Property type
Detached
Lot size
N/A
Style
2-Storey
Approx. Area
N/A
Room Information
| Room Type | Dimension (length x width) | Features | Level |
|---|---|---|---|
| Living Room | 7.03 x 3.33 m | Hardwood Floor, Large Window, Open Concept | Main |
| Family Room | 5.15 x 3.32 m | Hardwood Floor, Large Window, Overlooks Backyard | Main |
| Kitchen | 5.48 x 3.17 m | Eat-in Kitchen, Stainless Steel Appl, Walk-Out | Main |
| Primary Bedroom | 4.69 x 4.44 m | 4 Pc Ensuite, Walk-In Closet(s), Laminate | Second |
About 37 Lake Cres Street
This beautiful dream home is located on almost 1/3 of an acre lot in Barries desirable South End, offering the perfect blend of country-style living right in town with a spacious main floor layout featuring a separate dining room, eat-in kitchen, and convenient main floor laundry, complemented by large bedrooms, including a Primary Bedroom with an ensuite, all thoughtfully updated with a brand-new roof, new laminated flooring on the second floor and staircase, and newly installed appliances including a refrigerator, dishwasher, and oven, plus a newly expanded backyard deck perfect for outdoor entertaining, located in an amazing neighborhood close to top-rated schools, recreational facilities, shopping centers, and easy access to Highway 400 and much more. This house boasts a spacious backyard, offering a rare chance to enjoy ample outdoor space in a private home!
Home Overview
Last updated
Jul 2
Virtual tour
None
Basement information
Finished
Building size
--
Status
In-Active
Property sub type
Detached
Maintenance fee
$N/A
Year built
--
Additional Details
MORTGAGE INFO
ESTIMATED PAYMENT
Location
Some information about this property - Lake Cres Street

Book a Showing
Find your dream home ✨
I agree to receive marketing and customer service calls and text messages from homepapa. Consent is not a condition of purchase. Msg/data rates may apply. Msg frequency varies. Reply STOP to unsubscribe. Privacy Policy & Terms of Service.






