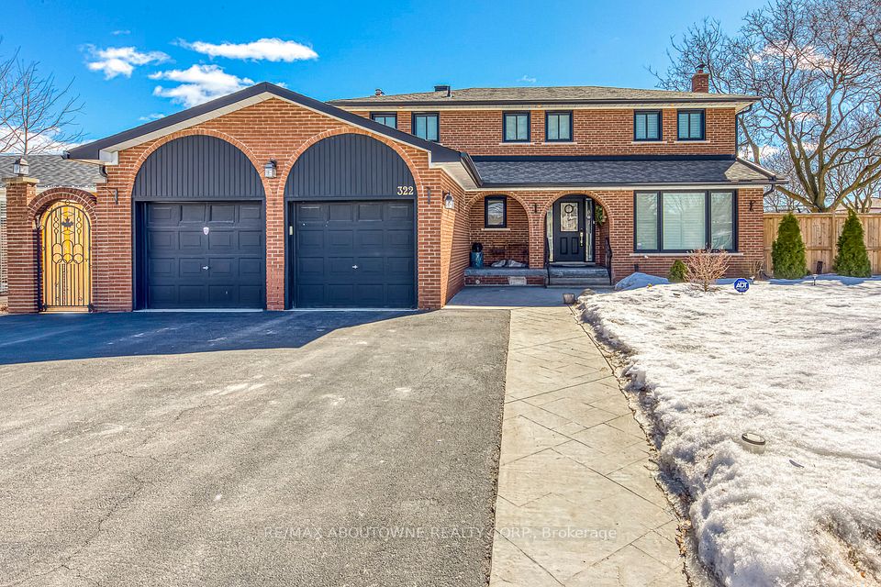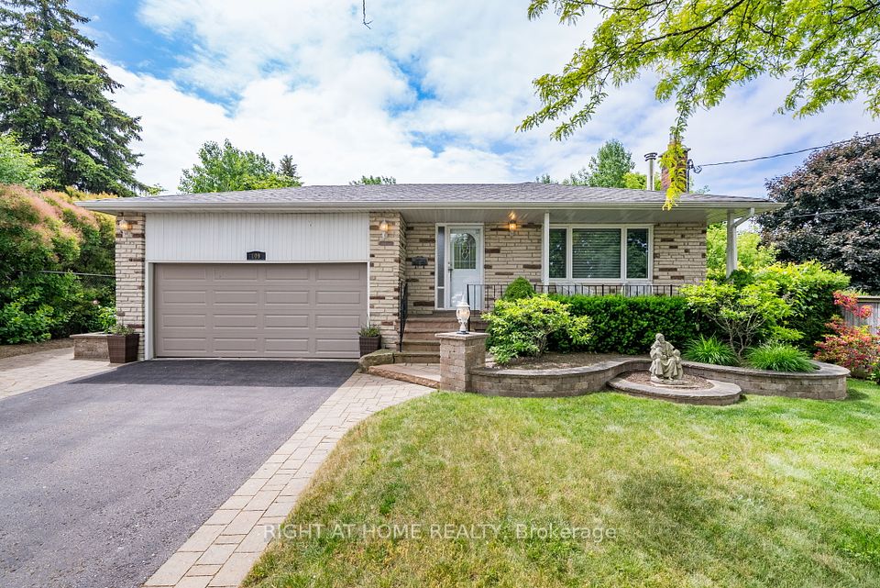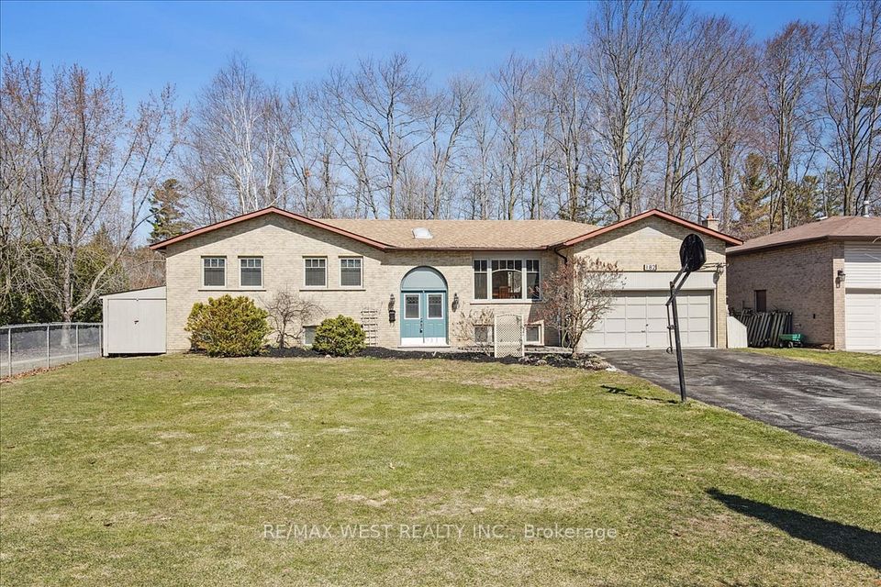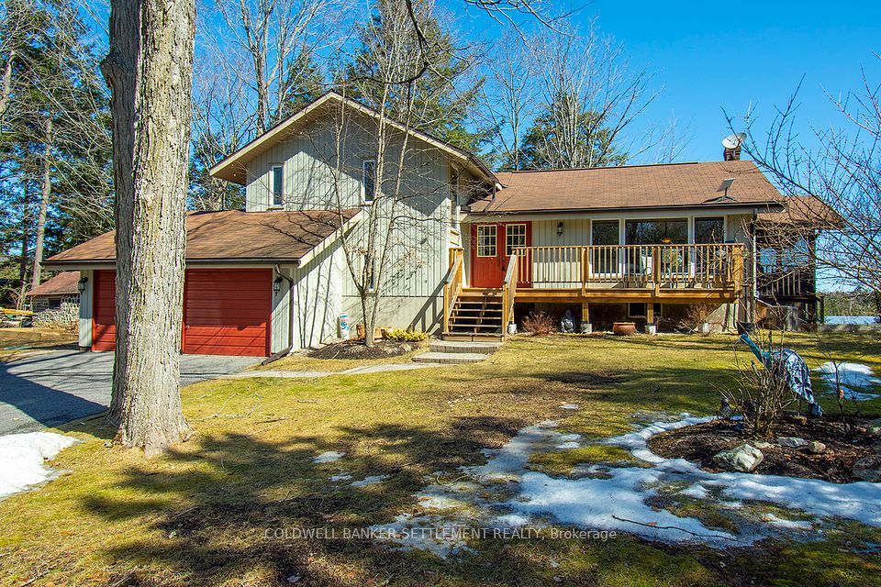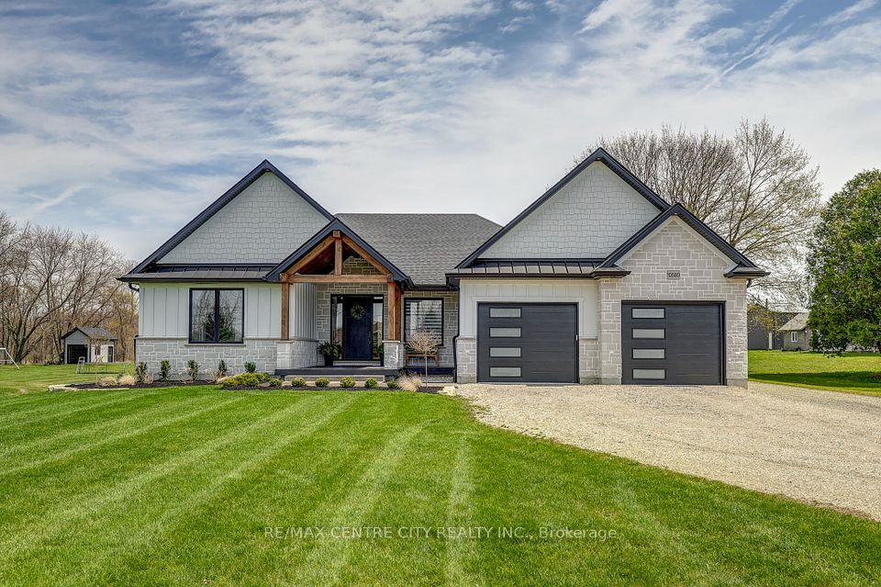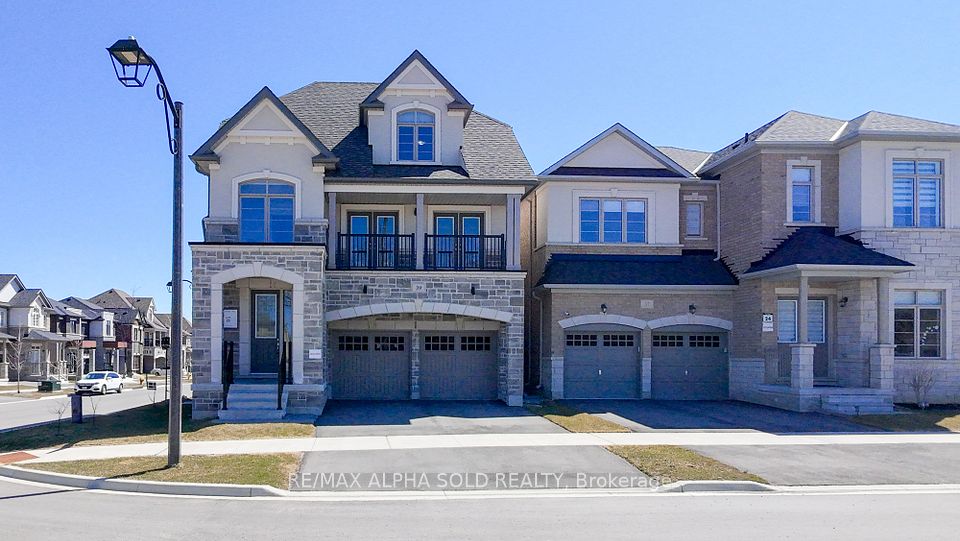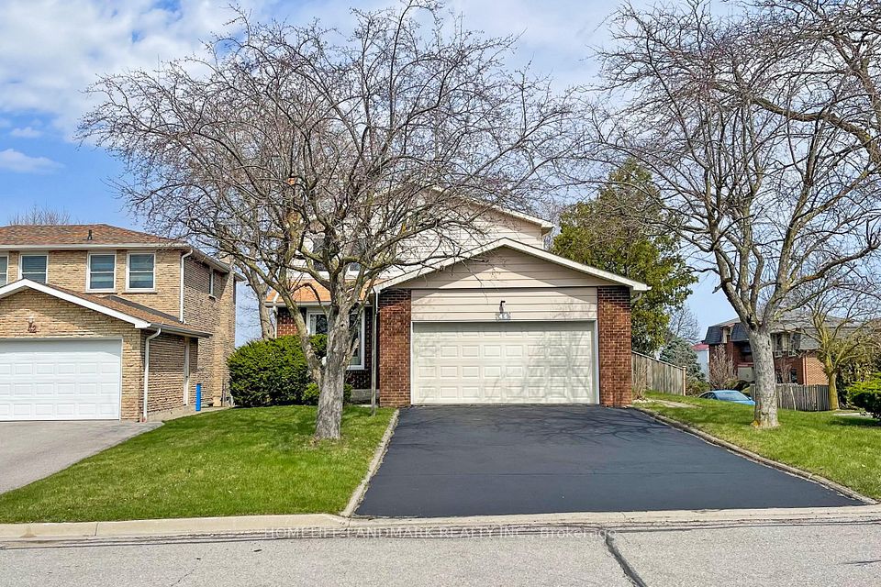$1,499,900
37 JOHN MARTIN Crescent, Hamilton, ON L0R 1V0
Virtual Tours
Price Comparison
Property Description
Property type
Detached
Lot size
.50-1.99 acres
Style
Bungalow
Approx. Area
N/A
About 37 JOHN MARTIN Crescent
This rare, detached bungalow is a true gem nestled in one of the most prestigious neighbourhoods, offering exceptional curb appeal and situated on half-acre lot. With over 2,500 square feet of finished living space, this home features 5 bedrooms and 3 full bathrooms, perfect for families of all sizes or multigenerational living. From the moment you arrive, the extended driveway makes a grand first impression, while the interior welcomes you with a bright and airy main floor layout. The living room features a classic wood-burning fireplace, charming bay windows, and a warm, inviting space to kick back and relax. Adjacent, the entertainment room and dining area flow seamlessly, creating a warm and inviting atmosphere. The recently renovated kitchen is a true highlight, beautifully designed with care and attention to detail, featuring quartz countertops, soft-close cabinets, and a large island offering both style and everyday function. A convenient main-floor laundry adds everyday ease. Downstairs, the fully finished basement expands the homes versatility with two additional bedrooms, a full bathroom, and another wood-burning fireplace. A huge storage room ensures theres space for everything. Step outside and enjoy the stunning backyard oasis featuring a beautiful stone interlock porch, above-ground pool, hot tub with gazebo and a cozy fire pit, making it perfect for hosting. Updates include: Shingles 2010, Panel 2014, landscaping patio 2015, Basement waterproofing 2018, Leaf guard 2018, Bath fitter 2018, flooring in basement 2020, two sump pumps one with backup generator, Furnace 2021, HWT 2021, Basement flooring 2020, Septic pumped 2 years ago, Pool liner 2020. Nestled in a highly sought-after neighbourhood, this home is close to top-rated schools, golf courses, trails, and all essential amenities, truly a turn-key opportunity for buyers looking for a move in ready dream home.
Home Overview
Last updated
2 days ago
Virtual tour
None
Basement information
Full, Finished
Building size
--
Status
In-Active
Property sub type
Detached
Maintenance fee
$N/A
Year built
--
Additional Details
MORTGAGE INFO
ESTIMATED PAYMENT
Location
Some information about this property - JOHN MARTIN Crescent

Book a Showing
Find your dream home ✨
I agree to receive marketing and customer service calls and text messages from homepapa. Consent is not a condition of purchase. Msg/data rates may apply. Msg frequency varies. Reply STOP to unsubscribe. Privacy Policy & Terms of Service.







