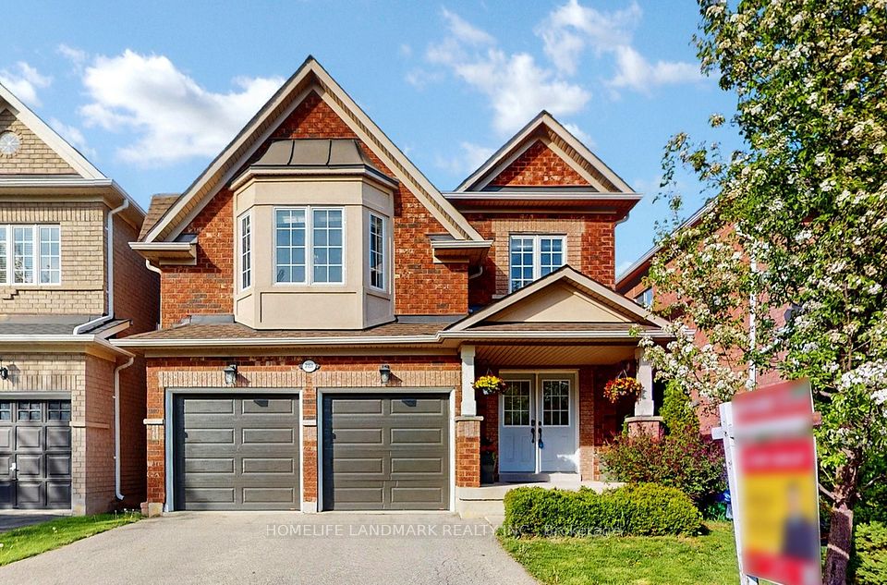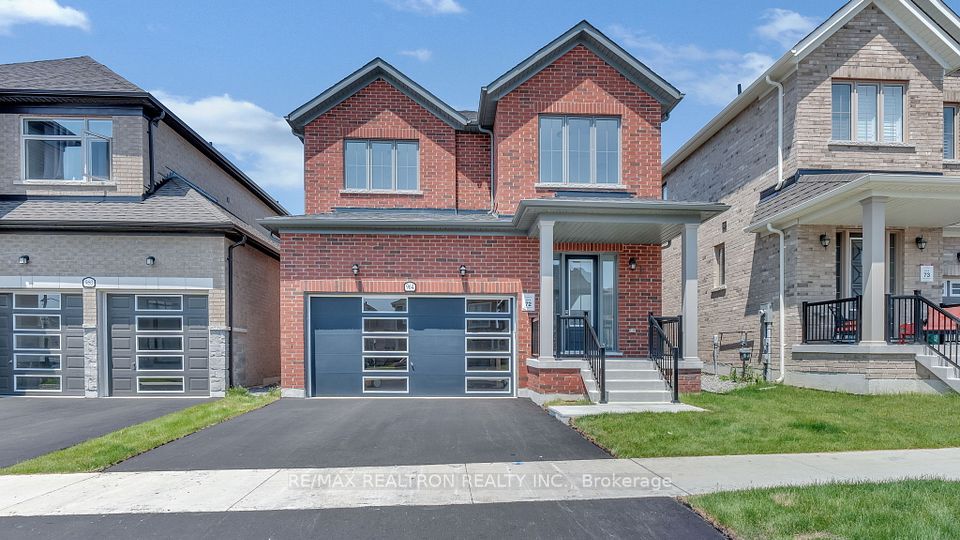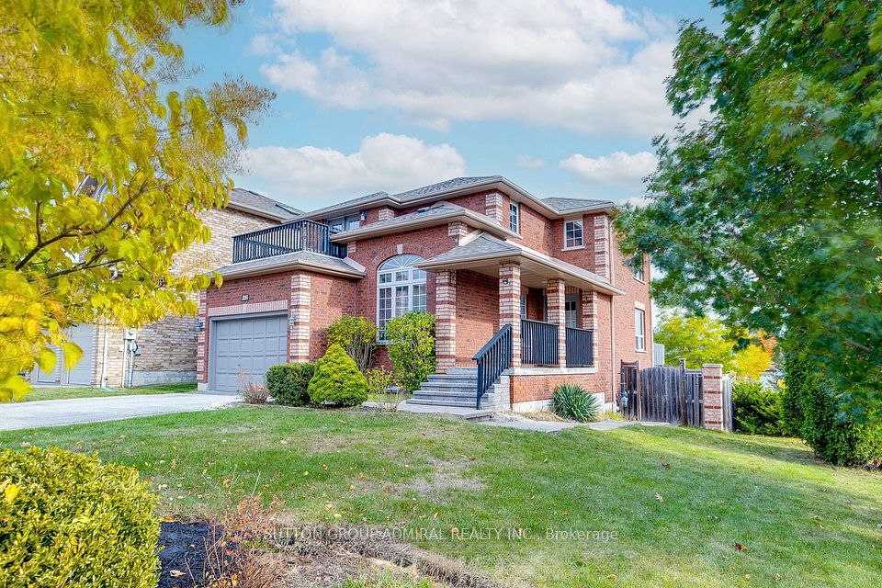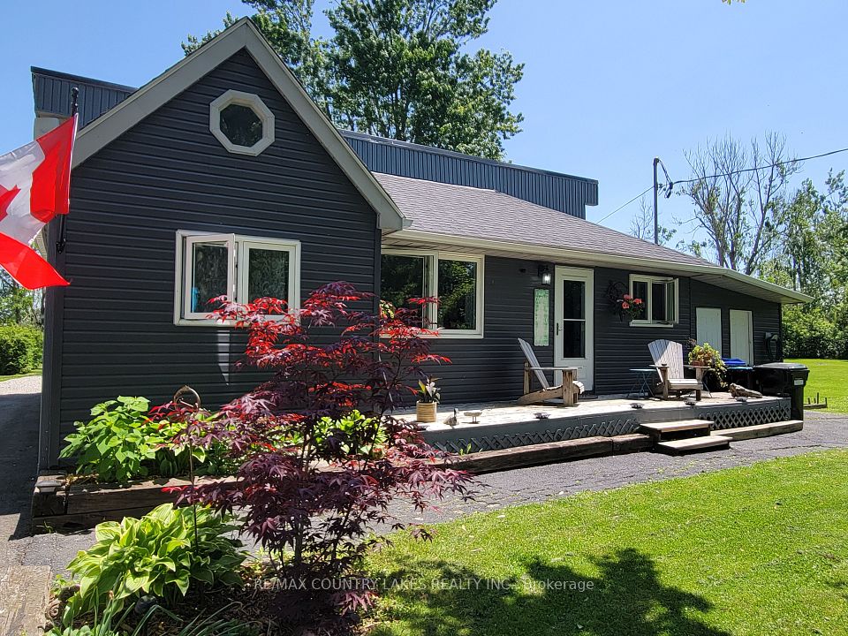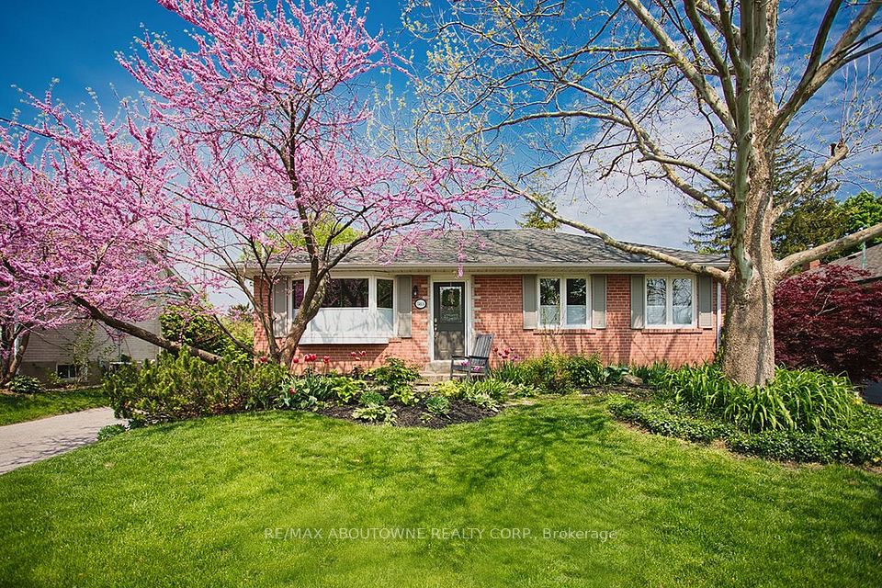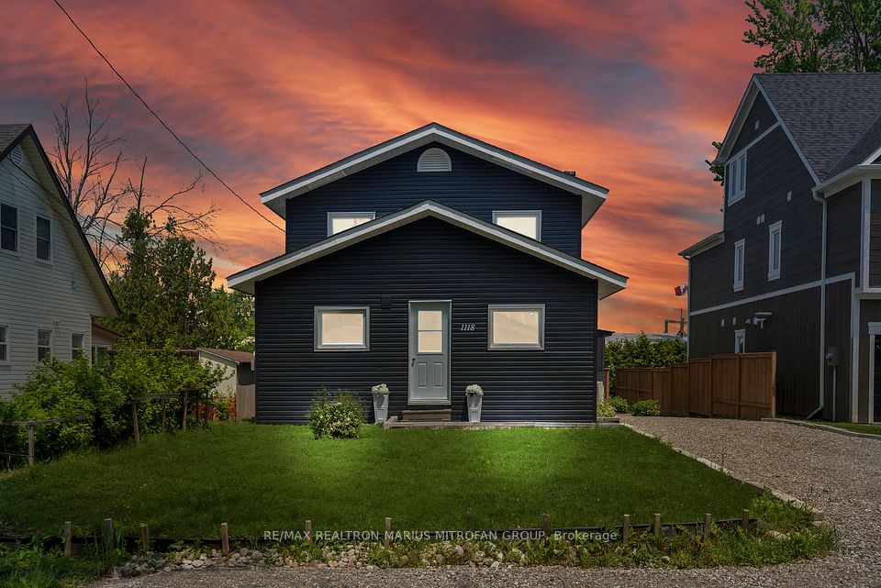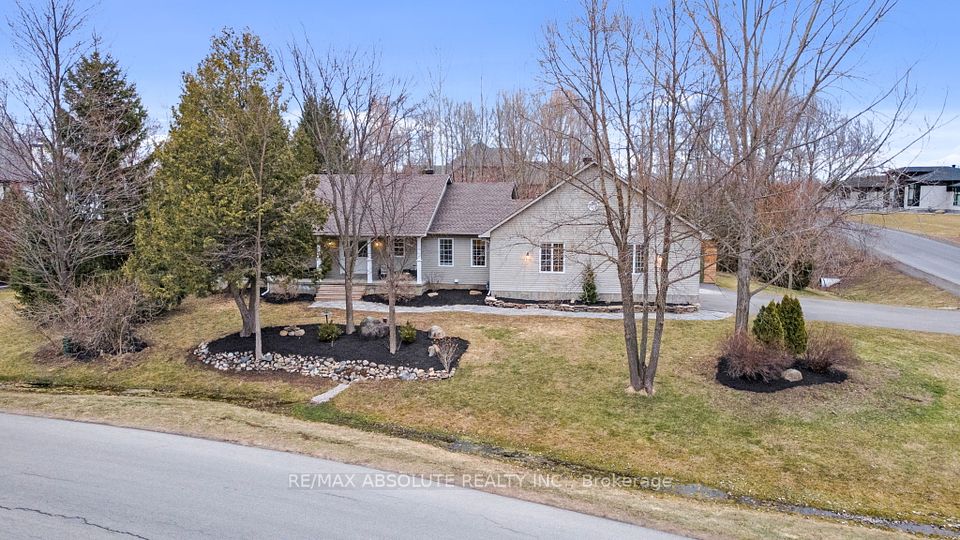
$1,280,000
37 HAYERAFT Street, Whitby, ON L1P 0C6
Virtual Tours
Price Comparison
Property Description
Property type
Detached
Lot size
N/A
Style
2-Storey
Approx. Area
N/A
Room Information
| Room Type | Dimension (length x width) | Features | Level |
|---|---|---|---|
| Dining Room | 3.51 x 3.35 m | Hardwood Floor, Window, Open Concept | Main |
| Family Room | 3.66 x 5.18 m | Gas Fireplace, Hardwood Floor, Overlooks Backyard | Main |
| Breakfast | 3.81 x 3.05 m | Ceramic Floor, W/O To Yard, Stainless Steel Appl | Main |
| Primary Bedroom | 5.1 x 3.66 m | 4 Pc Ensuite, Overlooks Backyard | Second |
About 37 HAYERAFT Street
Step into this elegant and spacious family residence, offering 4 bedrooms, 3.5 baths, including two ensuite bathrooms, and a main floor office all within 2,792 sqft of opulent above-grade living space (basement not included).Designed for both luxury and comfort, this home features 9-foot ceilings, upgraded stained oak flooring, and a stunning oak staircase with wrought iron railings. The open-concept layout seamlessly connects the kitchen, living, and dining areas, while expansive windows flood the space with natural light. The second floor is both functional and stylish, boasting a double-door primary suite with a tray ceiling, a walk-in closet, and a luxurious ensuite bath. Additional highlights include a Jack-and-Jill bathroom and spacious bedrooms, each designed for maximum comfort. Don't miss out on this incredible home! Schedule your viewing today!
Home Overview
Last updated
12 hours ago
Virtual tour
None
Basement information
Unfinished
Building size
--
Status
In-Active
Property sub type
Detached
Maintenance fee
$N/A
Year built
--
Additional Details
MORTGAGE INFO
ESTIMATED PAYMENT
Location
Some information about this property - HAYERAFT Street

Book a Showing
Find your dream home ✨
I agree to receive marketing and customer service calls and text messages from homepapa. Consent is not a condition of purchase. Msg/data rates may apply. Msg frequency varies. Reply STOP to unsubscribe. Privacy Policy & Terms of Service.






