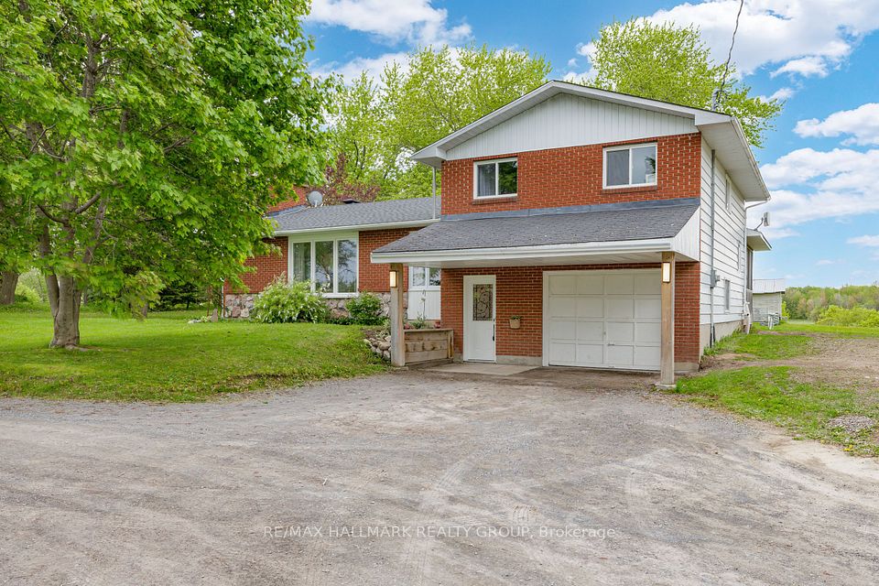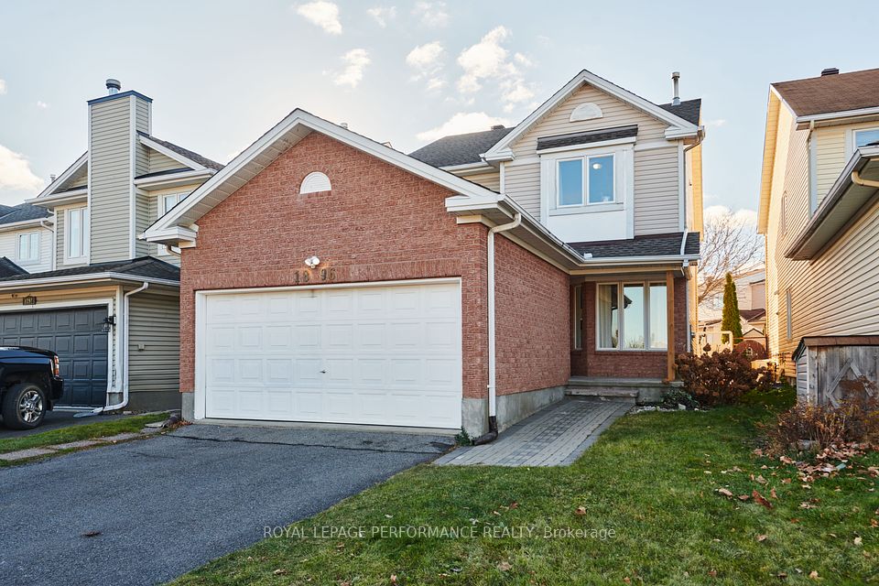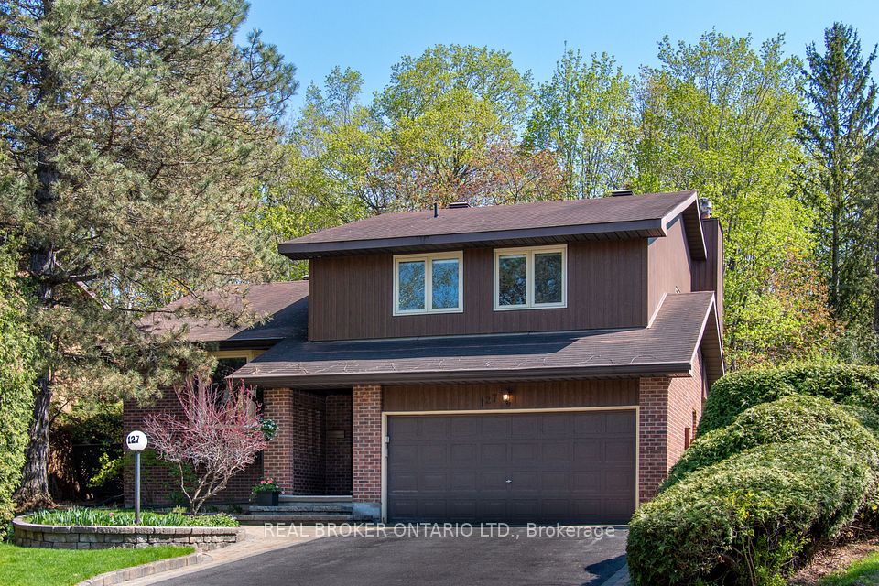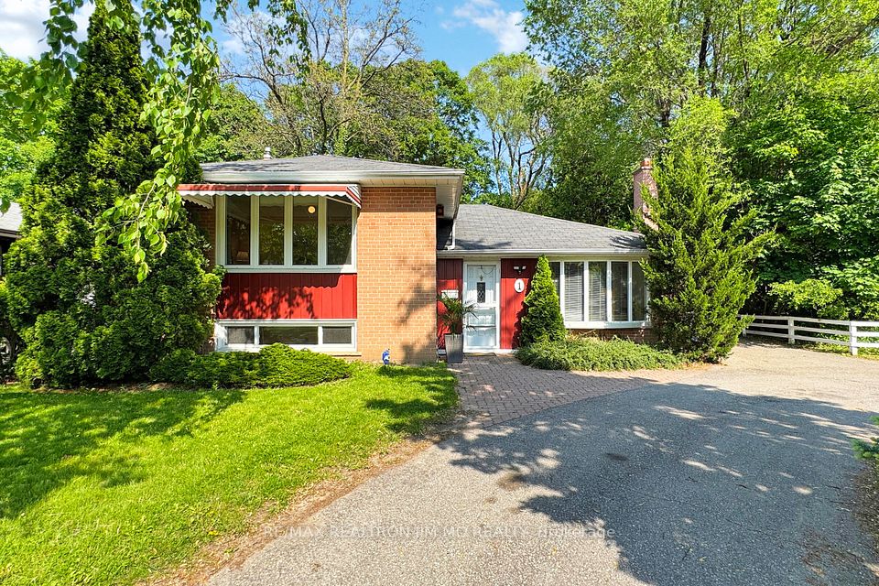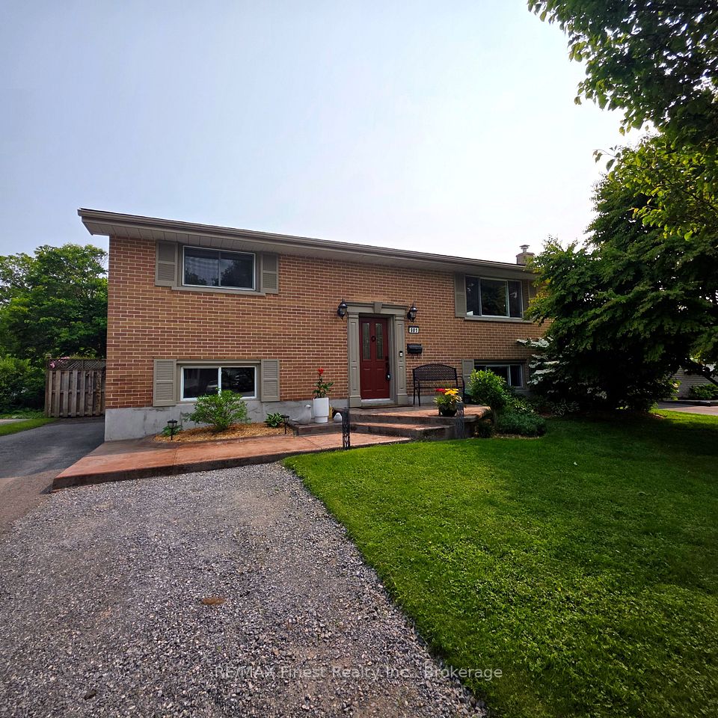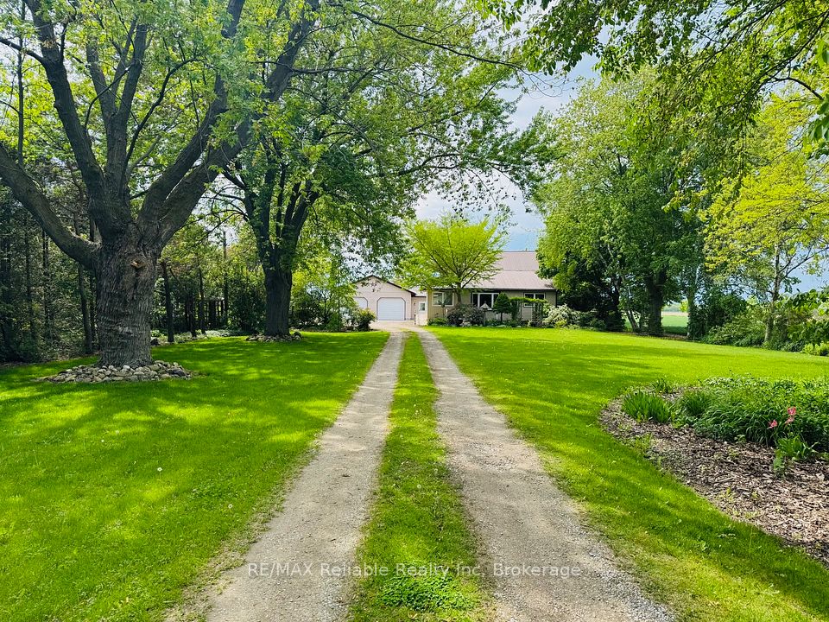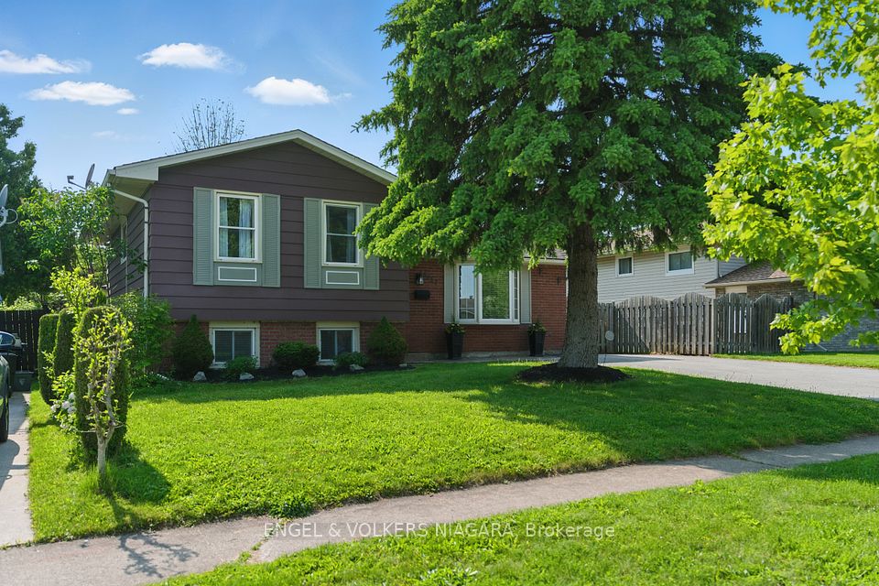
$699,000
37 Fennell Street, Southgate, ON N0C 1B0
Price Comparison
Property Description
Property type
Detached
Lot size
N/A
Style
2-Storey
Approx. Area
N/A
Room Information
| Room Type | Dimension (length x width) | Features | Level |
|---|---|---|---|
| Great Room | 5.97 x 4.11 m | Open Concept, Large Window | Main |
| Kitchen | 2.54 x 2.44 m | Modern Kitchen, Centre Island | Main |
| Breakfast | 2.44 x 2.44 m | W/O To Yard, Combined w/Kitchen | Main |
| Foyer | 2.6 x 2 m | N/A | Main |
About 37 Fennell Street
Spacious 4-Bed, 4-Bath Shire Elevation B Model (2044 sq ft) With Open-Concept Layout, Stainless Steel Appliances, Sunken Laundry, And Soaring Open-To-Above Foyer. Enjoy 3 Full Baths Upstairs Including 2 Private Ensuites + Jack & Jill. Located In Edgewood Greens-Steps To Schools, Parks, Arena, Library, And New Commercial Plaza. Mins To Hwy 10 With Easy Access To Shelburne, Orangeville & GTA. A Perfect Blend Of Space, Value & Community For First Time Buyers!
Home Overview
Last updated
2 days ago
Virtual tour
None
Basement information
Full, Unfinished
Building size
--
Status
In-Active
Property sub type
Detached
Maintenance fee
$N/A
Year built
2024
Additional Details
MORTGAGE INFO
ESTIMATED PAYMENT
Location
Some information about this property - Fennell Street

Book a Showing
Find your dream home ✨
I agree to receive marketing and customer service calls and text messages from homepapa. Consent is not a condition of purchase. Msg/data rates may apply. Msg frequency varies. Reply STOP to unsubscribe. Privacy Policy & Terms of Service.


