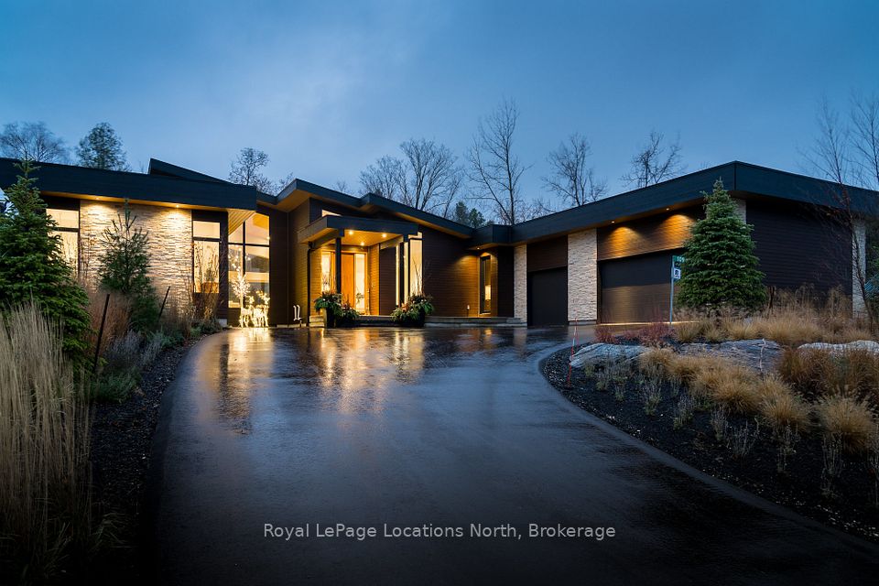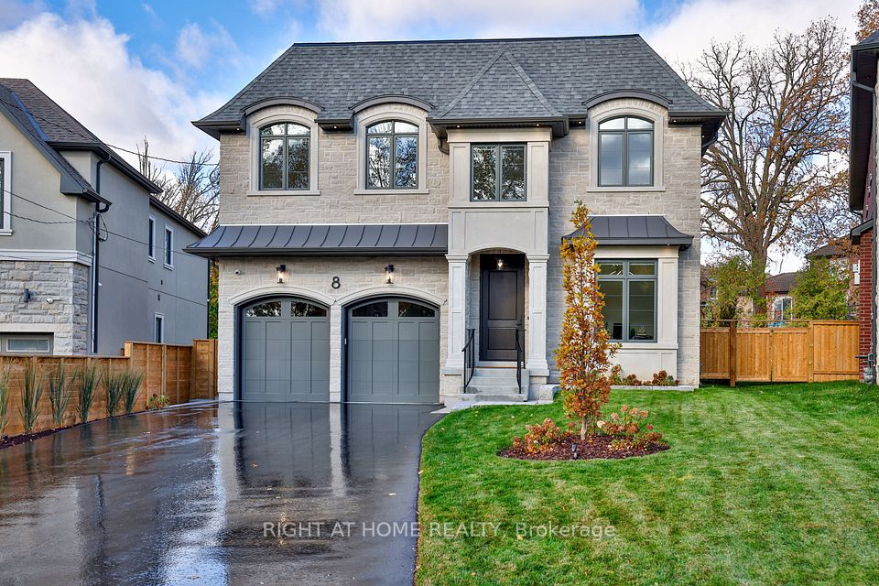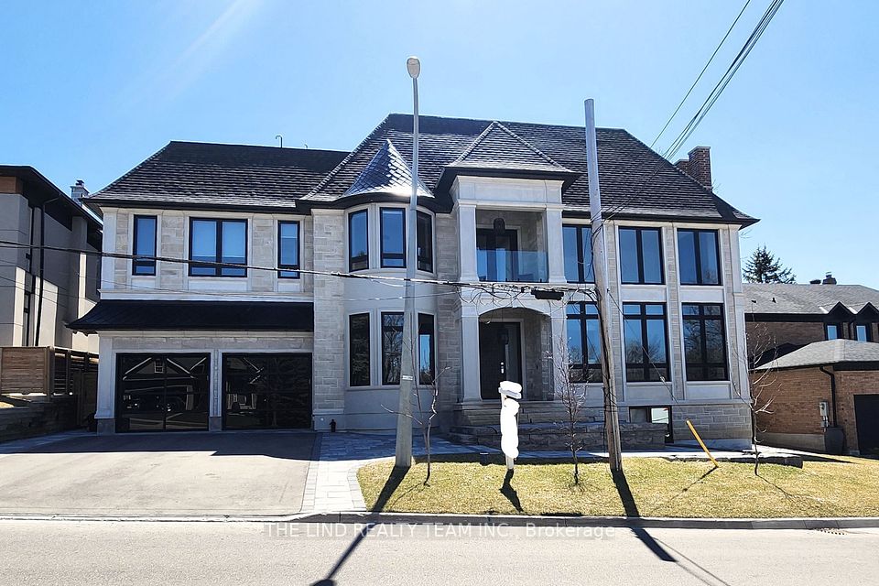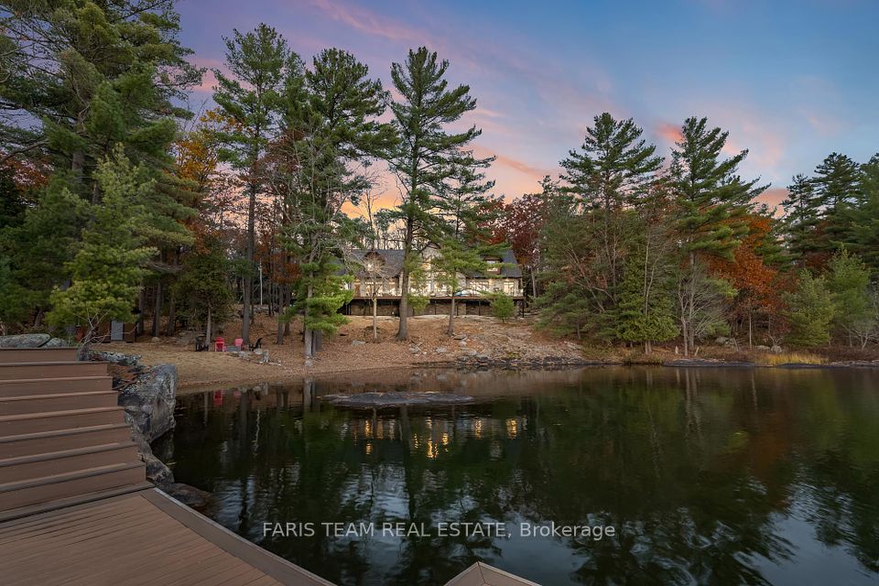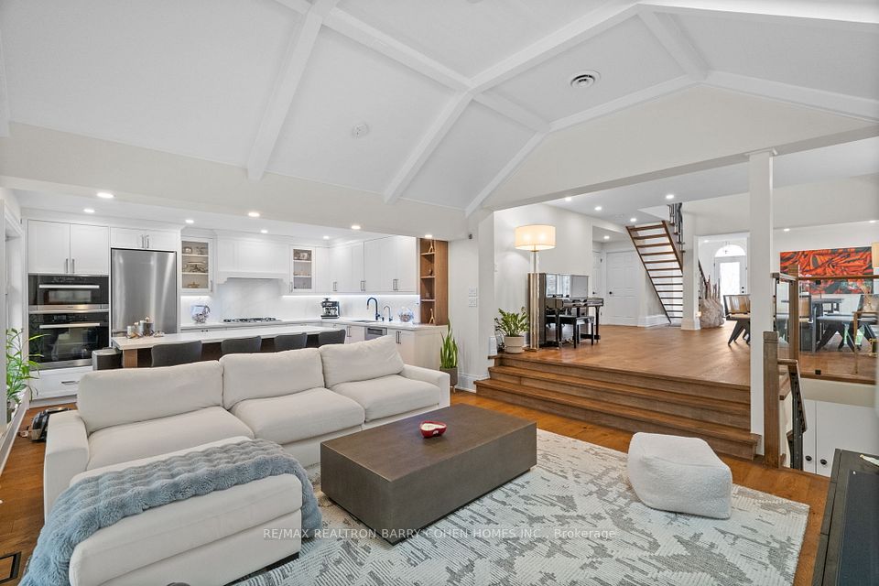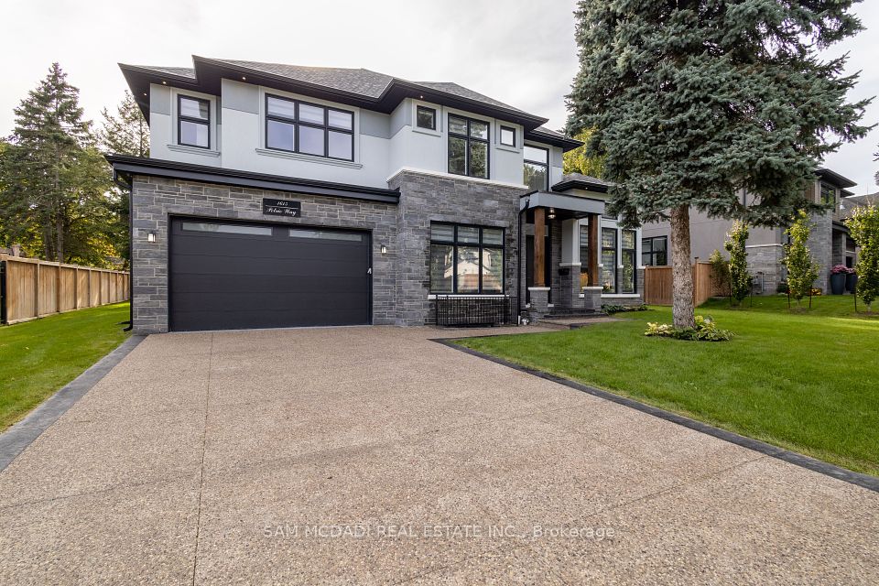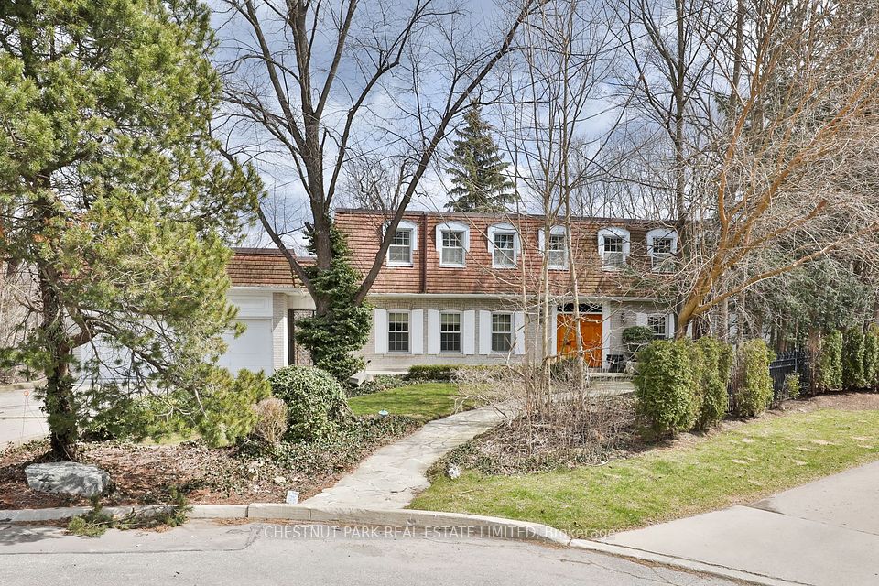$4,545,000
37 Farnham Avenue, Toronto C02, ON M4V 1H6
Virtual Tours
Price Comparison
Property Description
Property type
Detached
Lot size
N/A
Style
2 1/2 Storey
Approx. Area
N/A
Room Information
| Room Type | Dimension (length x width) | Features | Level |
|---|---|---|---|
| Living Room | 5.29 x 3.09 m | Fireplace, B/I Shelves, Hardwood Floor | Main |
| Dining Room | 3.21 x 3.11 m | Crown Moulding, Open Concept, Hardwood Floor | Main |
| Kitchen | 3.18 x 3.15 m | Pantry, Stainless Steel Appl, Centre Island | Main |
| Family Room | 5.52 x 3.1 m | W/O To Deck, French Doors, Hardwood Floor | Main |
About 37 Farnham Avenue
This gem on Farnham features an open-concept living space, soft pot lighting, and sleek custom cabinetry. The chefs kitchen boasts a 10-foot marble waterfall island and a walkout to a spacious deck. The third-floor primary suite offers serene views, walk-in and wall closets, and a spa-like ensuite with heated floors and a television in the shower. The lower level includes a nanny suite, built-in storage, and a walkout to the yard. Whether hosting or enjoying peaceful evenings under the stars, the tiered deck, glowing outdoor lighting, and lush greenery provide an ideal backdrop for both relaxation and celebration. This home is a private oasis in the heart of the city!
Home Overview
Last updated
Feb 18
Virtual tour
None
Basement information
Finished with Walk-Out, Separate Entrance
Building size
--
Status
In-Active
Property sub type
Detached
Maintenance fee
$N/A
Year built
--
Additional Details
MORTGAGE INFO
ESTIMATED PAYMENT
Location
Some information about this property - Farnham Avenue

Book a Showing
Find your dream home ✨
I agree to receive marketing and customer service calls and text messages from homepapa. Consent is not a condition of purchase. Msg/data rates may apply. Msg frequency varies. Reply STOP to unsubscribe. Privacy Policy & Terms of Service.







