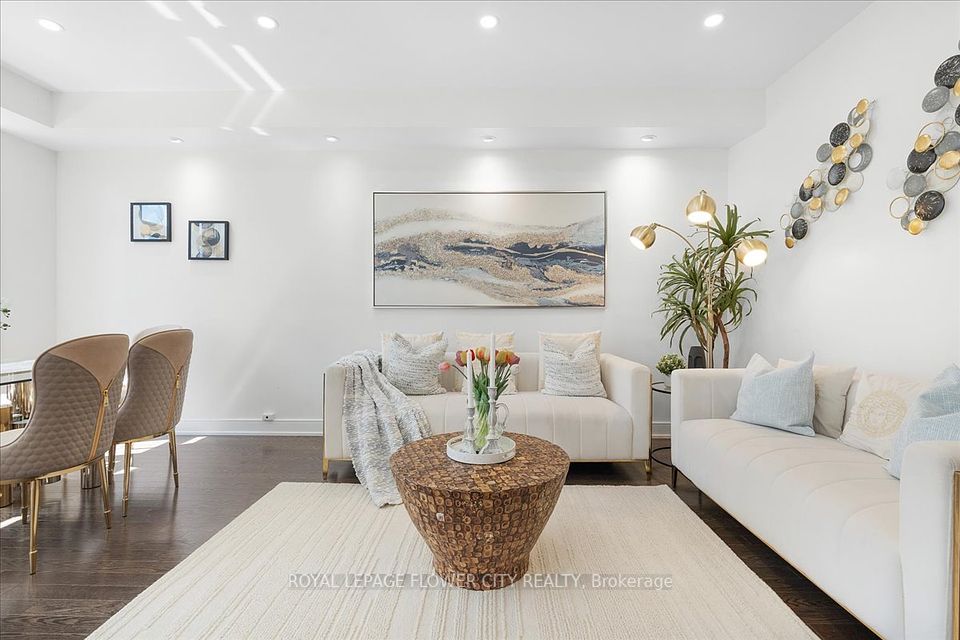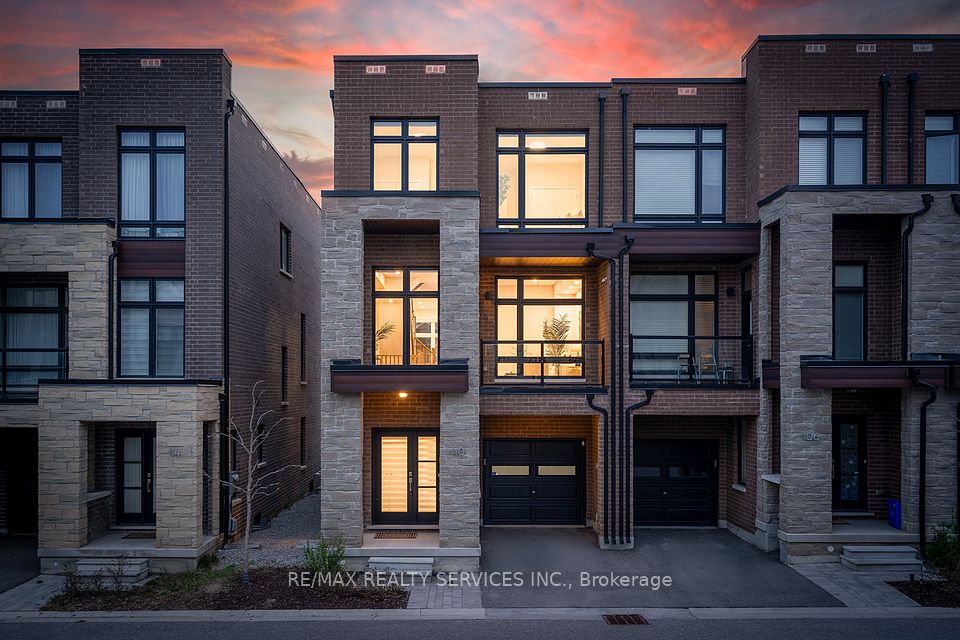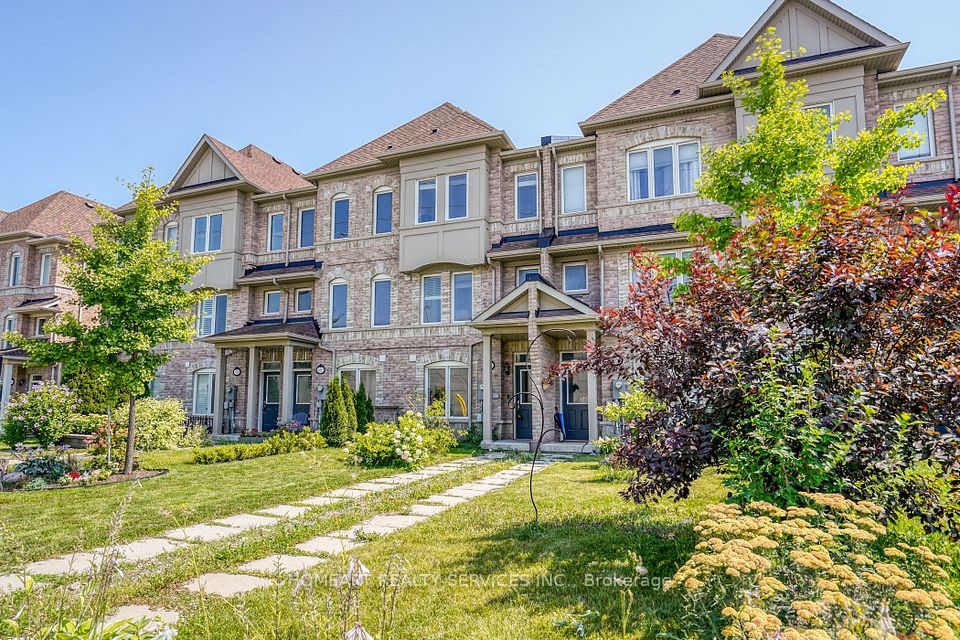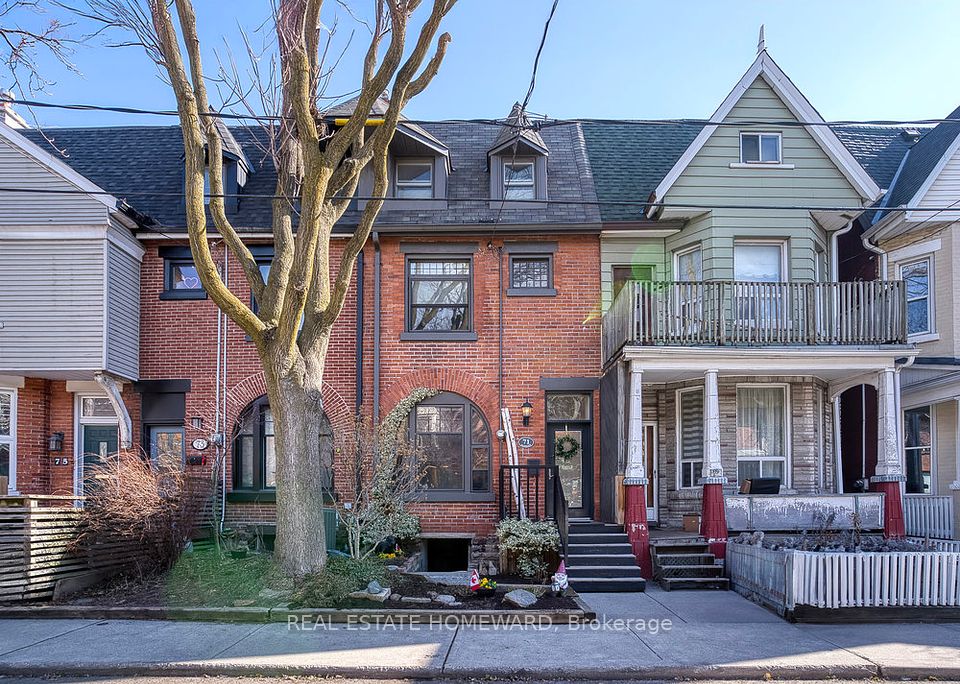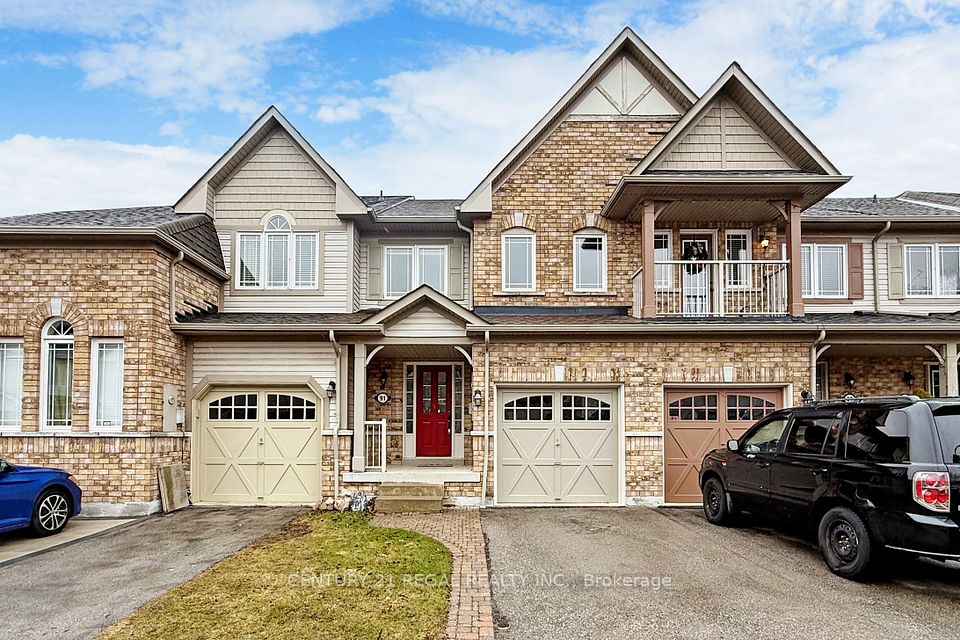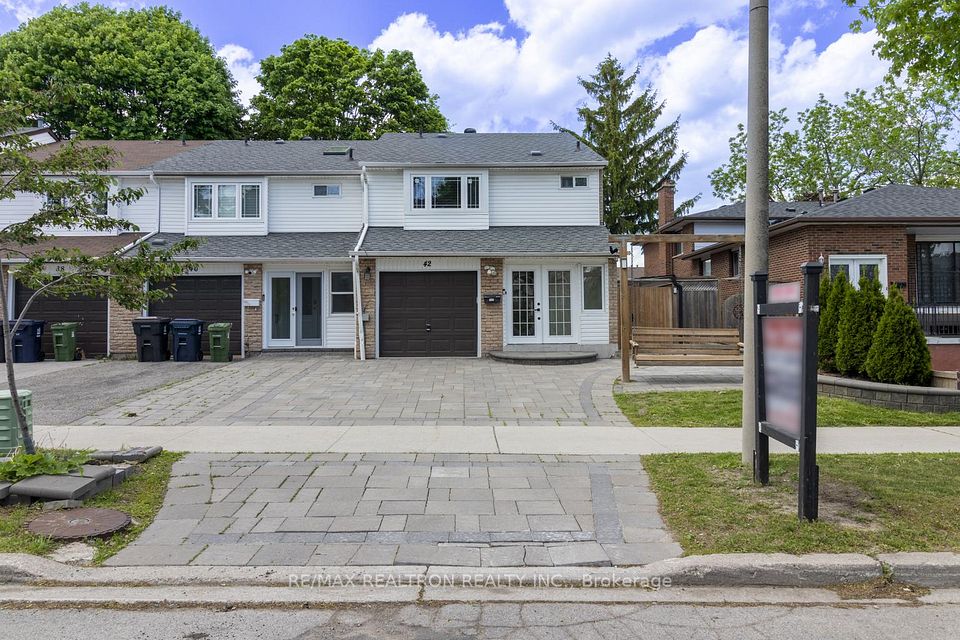$1,299,000
37 Edgemont Court, Richmond Hill, ON L4S 2H8
Virtual Tours
Price Comparison
Property Description
Property type
Att/Row/Townhouse
Lot size
N/A
Style
2-Storey
Approx. Area
N/A
Room Information
| Room Type | Dimension (length x width) | Features | Level |
|---|---|---|---|
| Kitchen | 3.84 x 3.35 m | Granite Counters, Stainless Steel Appl, Ceramic Floor | Main |
| Dining Room | 4.06 x 3.15 m | Formal Rm, Hardwood Floor | Main |
| Family Room | 5.54 x 3.84 m | Gas Fireplace, W/O To Deck, Hardwood Floor | Main |
| Primary Bedroom | 5.54 x 3.84 m | Walk-In Closet(s), 4 Pc Ensuite | Second |
About 37 Edgemont Court
*RARELY FOUND HUGE PREMIUM PIE-SHAPED RAVINE LOT* Stunning 4 Bedroom Executive End-Unit Townhome at End Of Quiet Child-Friendly Cul-De Sac. Incredible 134 Ft Deep Pie Shaped Lot Widens To 111 Ft Across The Back. Enjoy The Idyllic Ravine Views & Extensive Landscaping from the Huge Deck. Updated Kitchen W/Stone Counters & Stainless Steel Appliances. Spacious Primary Bedroom Suite W/4 Pce Ensuite & W/I Closet. Spacious Finished Basement W/Large Rec Room & Separate Room. 10 Min Walk To Highly Ranked Trillium Woods P.S & Zoned For Richmond Hill H.S and Other Top Schools. Close To Elgin West Community Centre & Pool, Shopping & All Other Amenities.
Home Overview
Last updated
3 hours ago
Virtual tour
None
Basement information
Finished
Building size
--
Status
In-Active
Property sub type
Att/Row/Townhouse
Maintenance fee
$N/A
Year built
--
Additional Details
MORTGAGE INFO
ESTIMATED PAYMENT
Location
Some information about this property - Edgemont Court

Book a Showing
Find your dream home ✨
I agree to receive marketing and customer service calls and text messages from homepapa. Consent is not a condition of purchase. Msg/data rates may apply. Msg frequency varies. Reply STOP to unsubscribe. Privacy Policy & Terms of Service.







