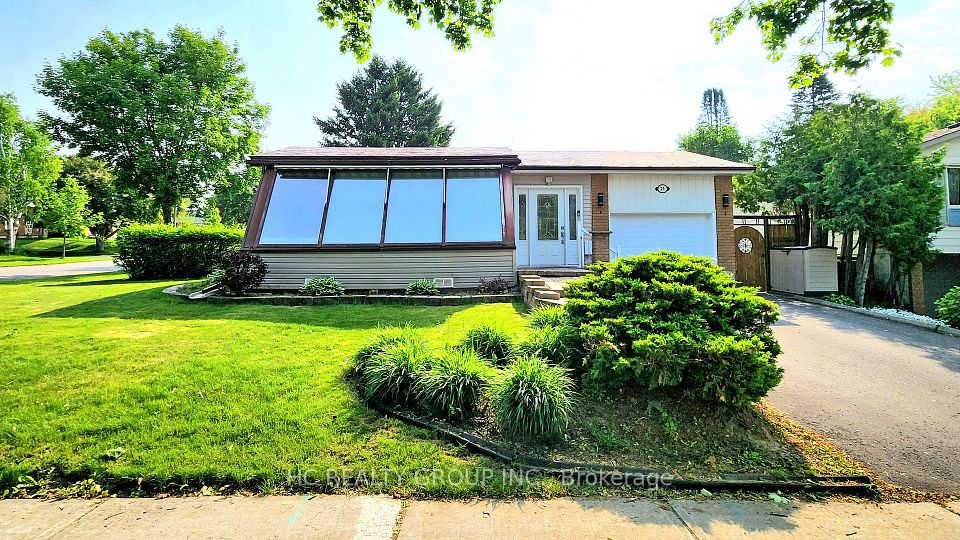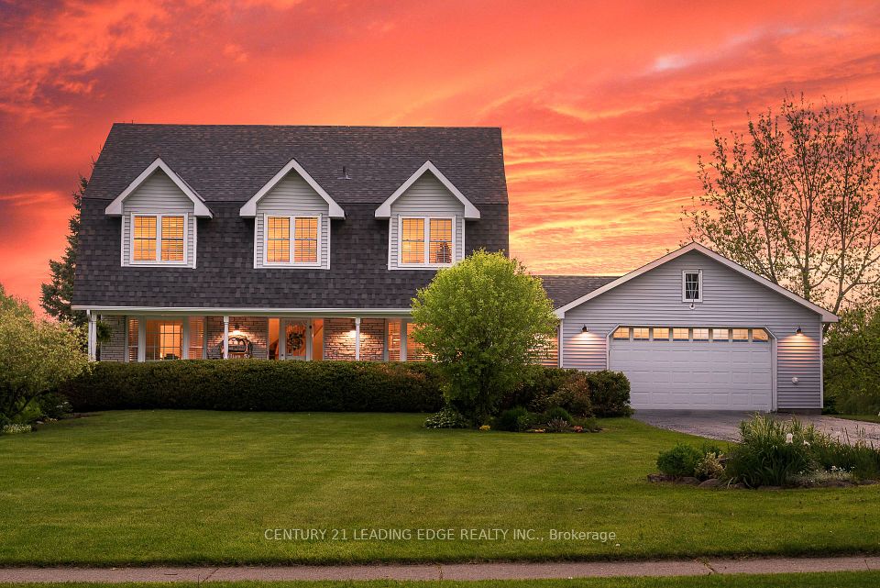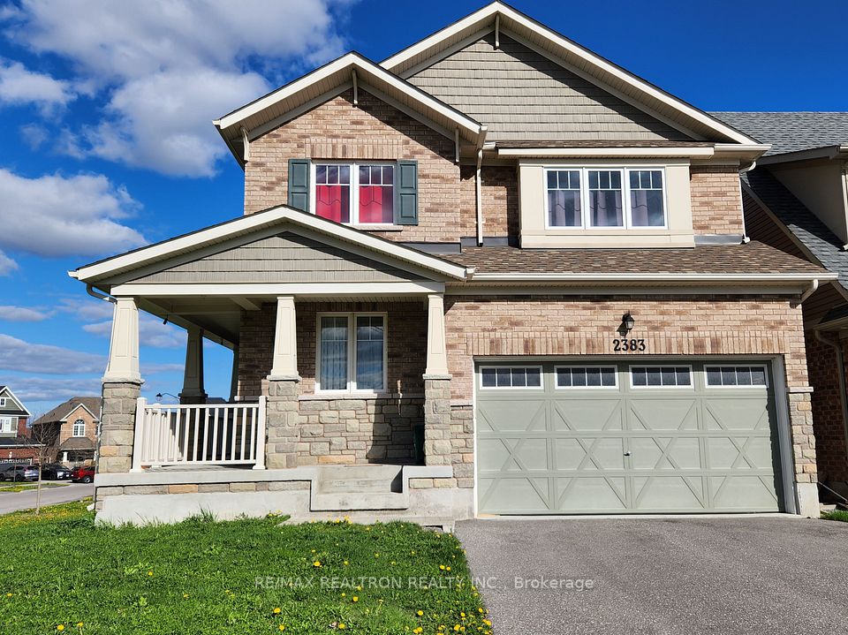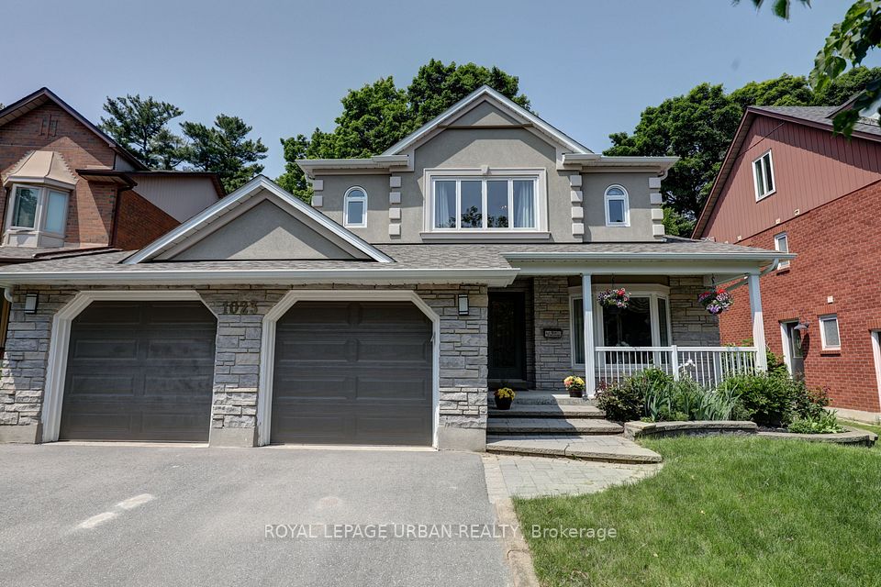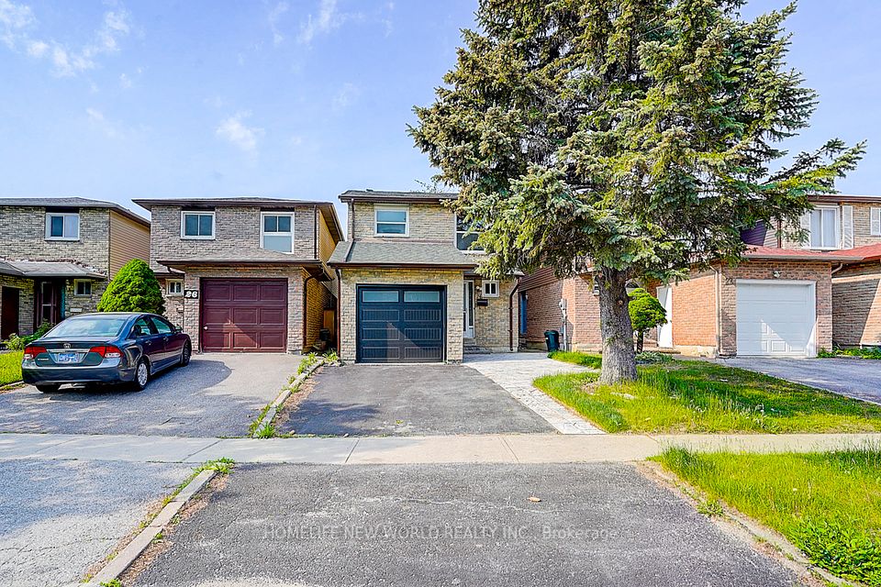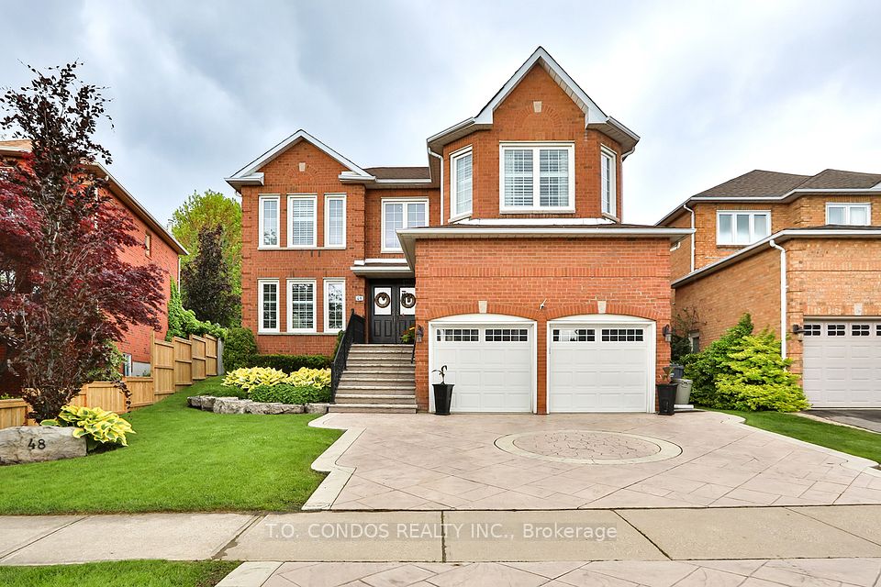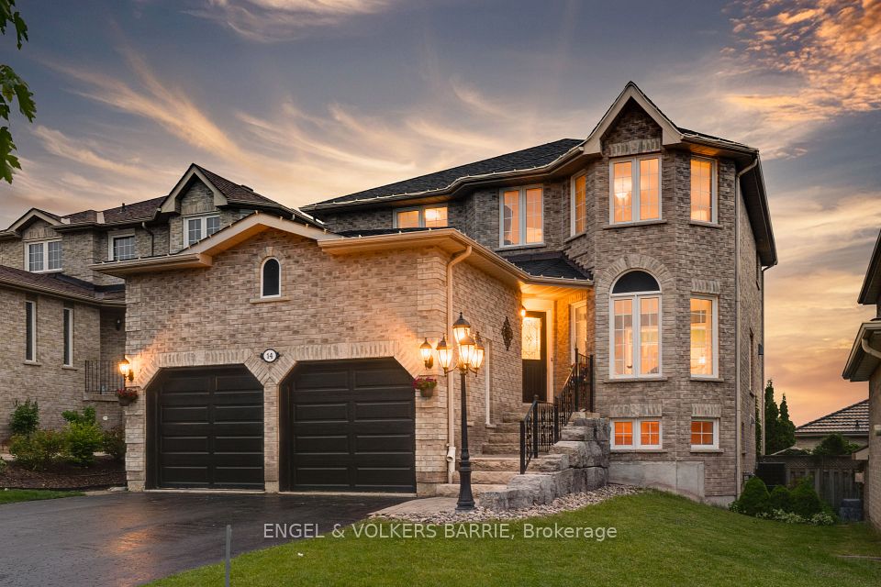
$1,199,999
37 Drake Avenue, Brant, ON N3L 0H9
Price Comparison
Property Description
Property type
Detached
Lot size
N/A
Style
2-Storey
Approx. Area
N/A
Room Information
| Room Type | Dimension (length x width) | Features | Level |
|---|---|---|---|
| Den | 3.2 x 3.35 m | N/A | Main |
| Dining Room | 6.1 x 3.66 m | N/A | Main |
| Family Room | 5.69 x 4.27 m | N/A | Main |
| Kitchen | 4.09 x 3.43 m | N/A | Main |
About 37 Drake Avenue
Welcome to this stunning Brookfield home, the Revelstoke model Elevation C, offering an exceptional living experience with 4 spacious bedrooms and 3.5 beautifully appointed bathrooms. Situated on a generous corner lot, this home is packed with premium upgrades and features. Step inside and be greeted by a grand foyer leading into an open-concept living area with soaring 9-foot ceilings. The elegant living and dining rooms flow seamlessly into a large family room, featuring a cozy electric fireplace and roughed-in ceiling speakers perfect for both relaxing and entertaining. The main floor boasts upgraded laminate flooring, tall baseboards, additional pot lights, and extra windows, ensuring a bright atmosphere throughout. The chef-inspired white kitchen is a true highlight, complete with premium cabinetry, quartz countertops, a stylish backsplash, a gas stove, a Samsung Tablet fridge, and an upgraded dishwasher. Larger floor tiles elevate the look, adding to the kitchens modern charm. The convenient 2pc powder room rounds out the main floor. Ascend the beautiful oak staircase to the upper level, where you'll find the luxurious master bedroom featuring his & her closets and a 5-piece ensuite bath with elegant quartz countertops. The second bedroom offers a private 3-piece ensuite and walk-in closet. Two additional bedrooms share a spacious Jack and Jill 3-piece bath, each with its own walk-in closet. Plus, the upper level is completed by a laundry room with front-load washer and dryer for ultimate convenience. This home is filled with thoughtful details, including interior pot lights, upgraded tiles, and quartz finishes in all bathrooms. With 3,161 sq. ft. of living space, the home also includes a fully fenced backyard, a double-car garage with rough-in central vac, and inside access through the mudroom. An expansive, unfinished basement with a cold cellar provides endless potential for customization. There's so much more to explore.
Home Overview
Last updated
Feb 24
Virtual tour
None
Basement information
Full, Unfinished
Building size
--
Status
In-Active
Property sub type
Detached
Maintenance fee
$N/A
Year built
--
Additional Details
MORTGAGE INFO
ESTIMATED PAYMENT
Location
Some information about this property - Drake Avenue

Book a Showing
Find your dream home ✨
I agree to receive marketing and customer service calls and text messages from homepapa. Consent is not a condition of purchase. Msg/data rates may apply. Msg frequency varies. Reply STOP to unsubscribe. Privacy Policy & Terms of Service.






