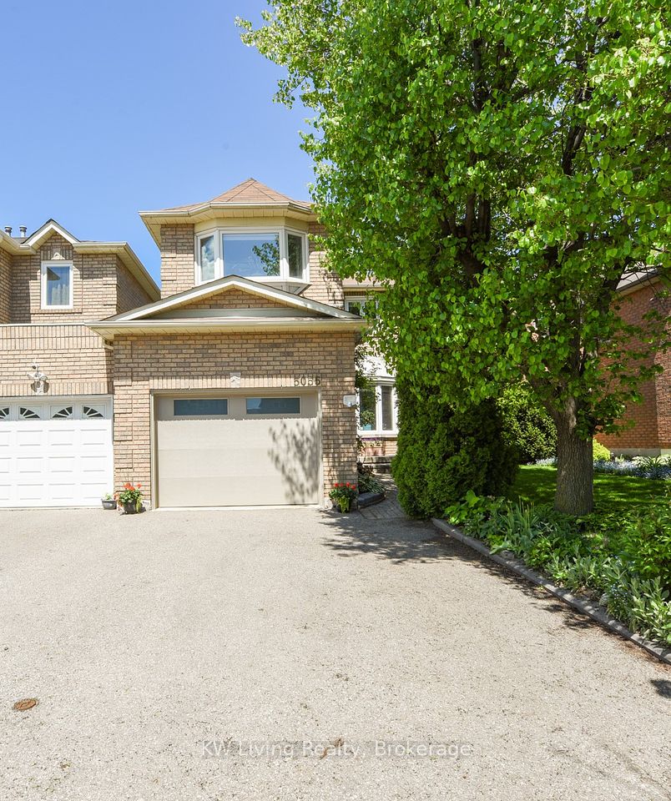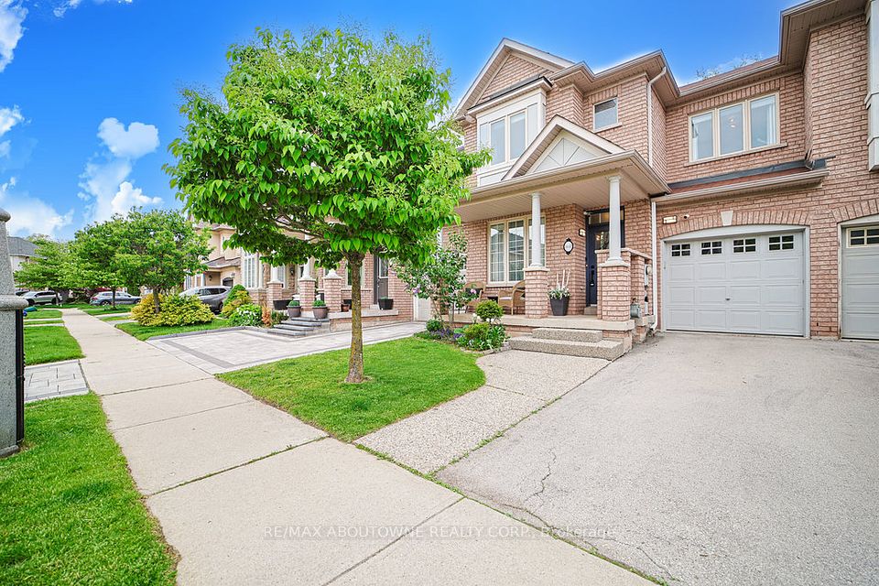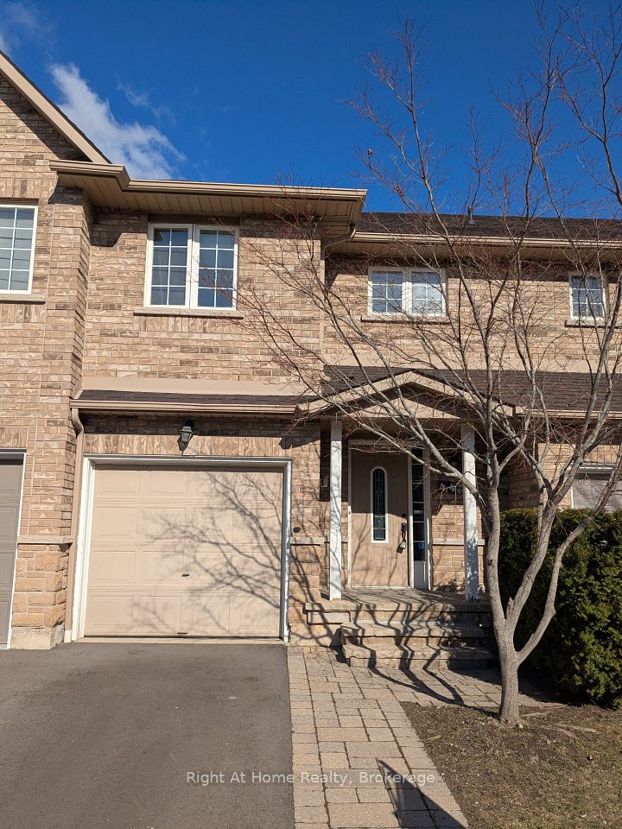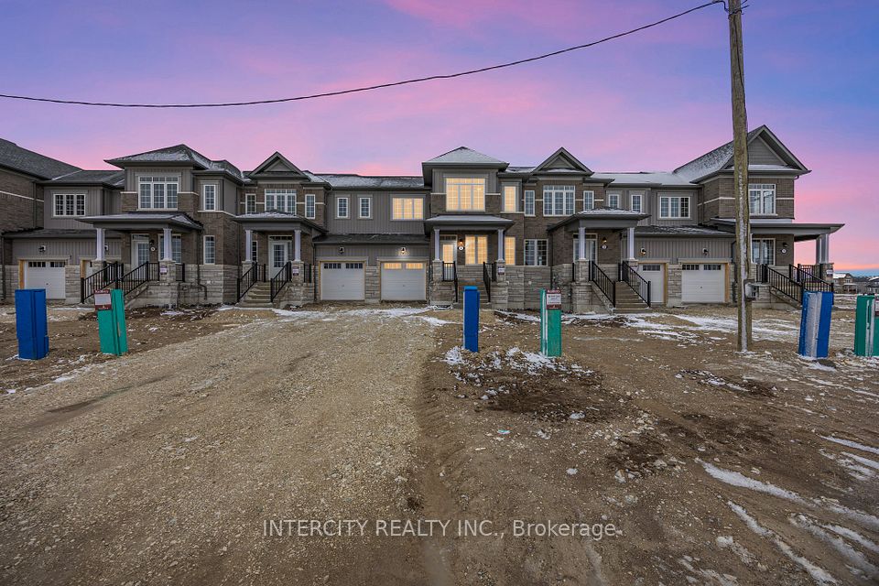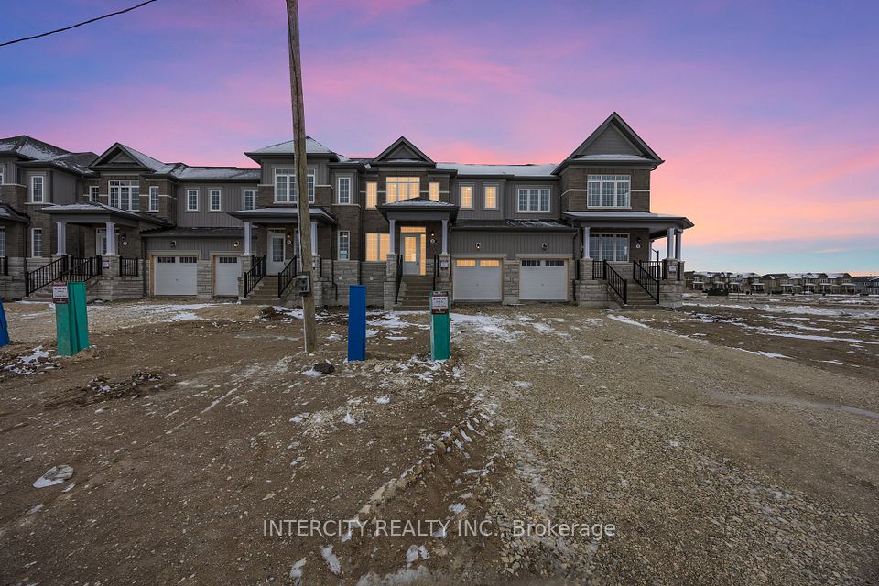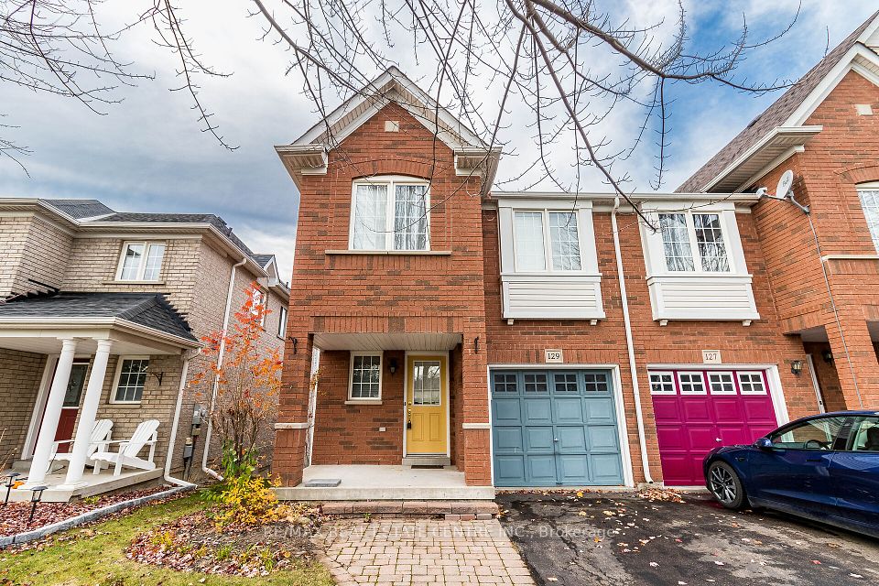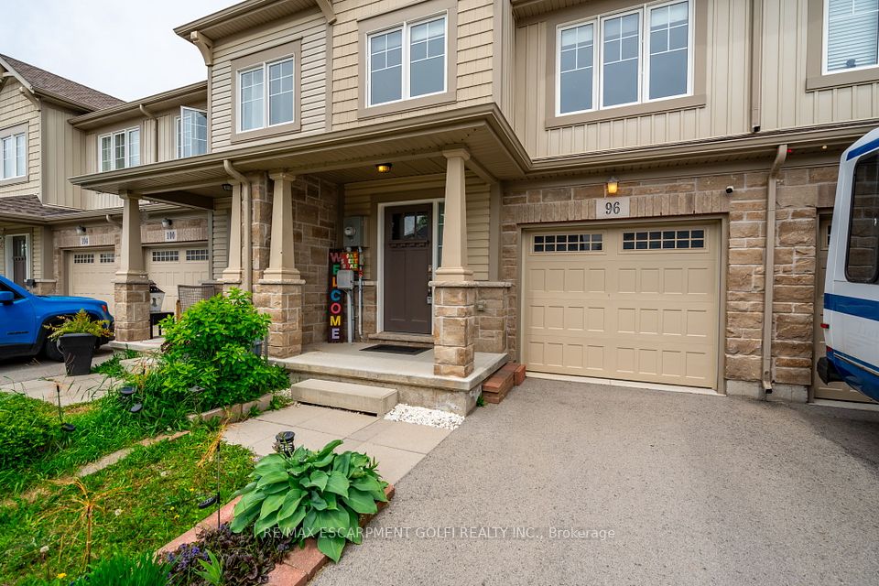
$694,990
37 Cooperage Lane, Ajax, ON L1S 0E8
Virtual Tours
Price Comparison
Property Description
Property type
Att/Row/Townhouse
Lot size
N/A
Style
3-Storey
Approx. Area
N/A
Room Information
| Room Type | Dimension (length x width) | Features | Level |
|---|---|---|---|
| Living Room | 3.96 x 5.79 m | Hardwood Floor, W/O To Deck | Main |
| Primary Bedroom | 3.3 x 3.3 m | 3 Pc Ensuite | Third |
| Primary Bedroom | 3.96 x 3.35 m | Broadloom, Juliette Balcony | N/A |
| Bedroom 2 | 3.05 x 2.74 m | Broadloom, Window | N/A |
About 37 Cooperage Lane
**LOCATION LOCATION LOCATION***Modern & Spacious 3-Bedroom TownhomeLargest Unit in the Complex!**Welcome to this stunning 3-bedroom, 2-bath townhome of beautifully designed living space. As the largest unit in the complex, this home boasts a bright and airy open-concept layout with hardwood floors on main floor. Tandem 2-car garage parking. The main floor features a modern kitchen with backsplash and spacious living/dining area that walks out to a large private balcony with unobstructed views from both the front and back. Upstairs, the primary bedroom impresses with a walk-in closet, Juliet balcony, and a luxurious 5-piece ensuite complete with a deep soaker tub. Additional highlights include in-suite laundry, a tandem garage and unbeatable access to Hwy 401, shopping, and all local amenities. Unobstructed view with no house in front, ample visitor parking, and conveniently located near Highways 401 and 412, the GO Station, and within walking distance to Schools and Ajax Shopping Plaza (Costco, Walmart, Canadian tire, Home Depot, Super Store, Bestbuy.
Home Overview
Last updated
4 days ago
Virtual tour
None
Basement information
Other
Building size
--
Status
In-Active
Property sub type
Att/Row/Townhouse
Maintenance fee
$N/A
Year built
--
Additional Details
MORTGAGE INFO
ESTIMATED PAYMENT
Location
Some information about this property - Cooperage Lane

Book a Showing
Find your dream home ✨
I agree to receive marketing and customer service calls and text messages from homepapa. Consent is not a condition of purchase. Msg/data rates may apply. Msg frequency varies. Reply STOP to unsubscribe. Privacy Policy & Terms of Service.






