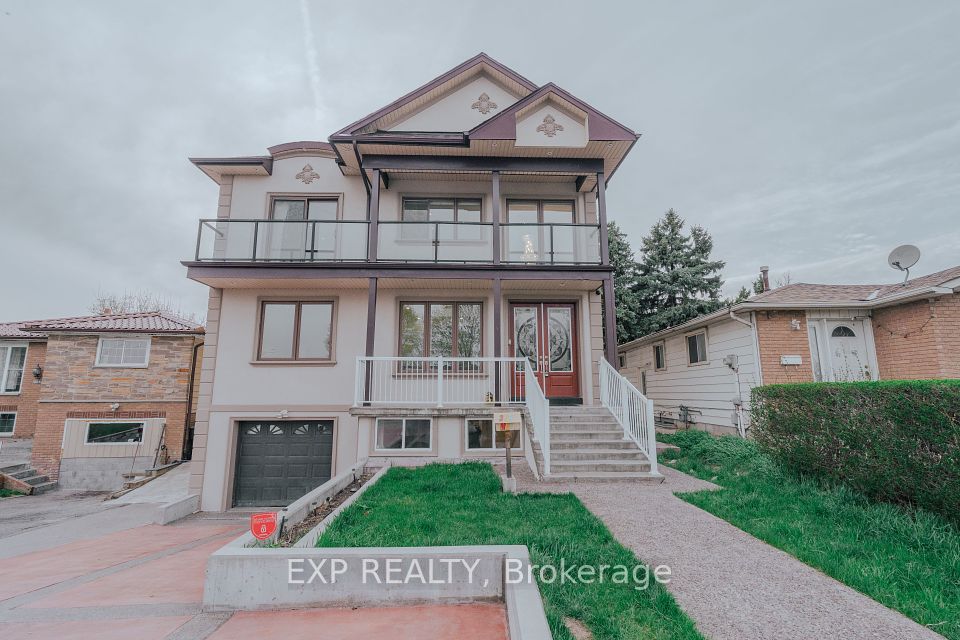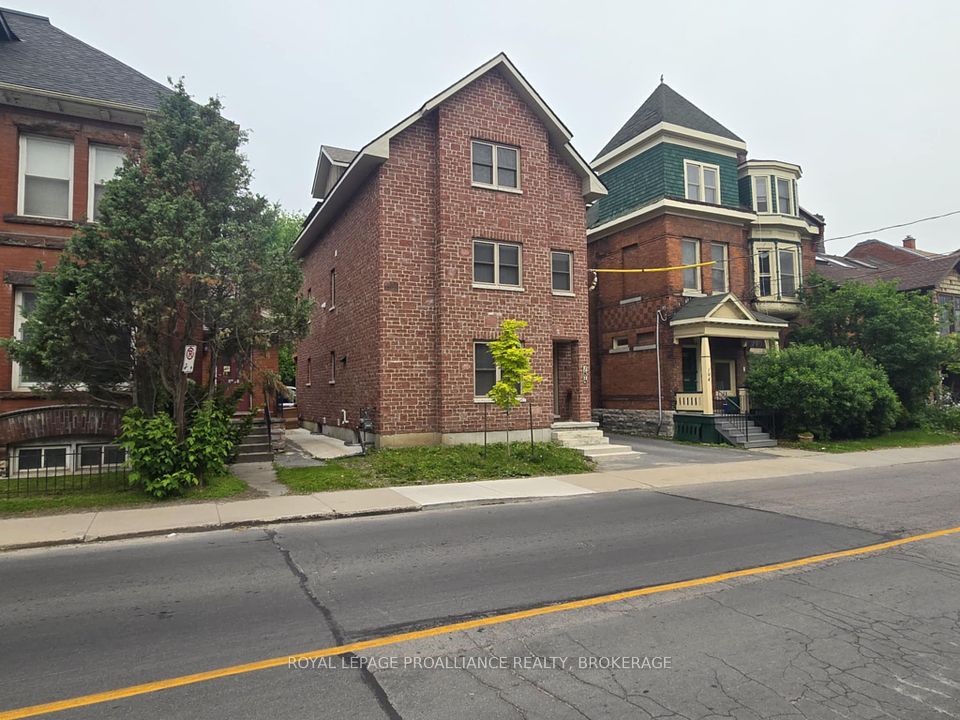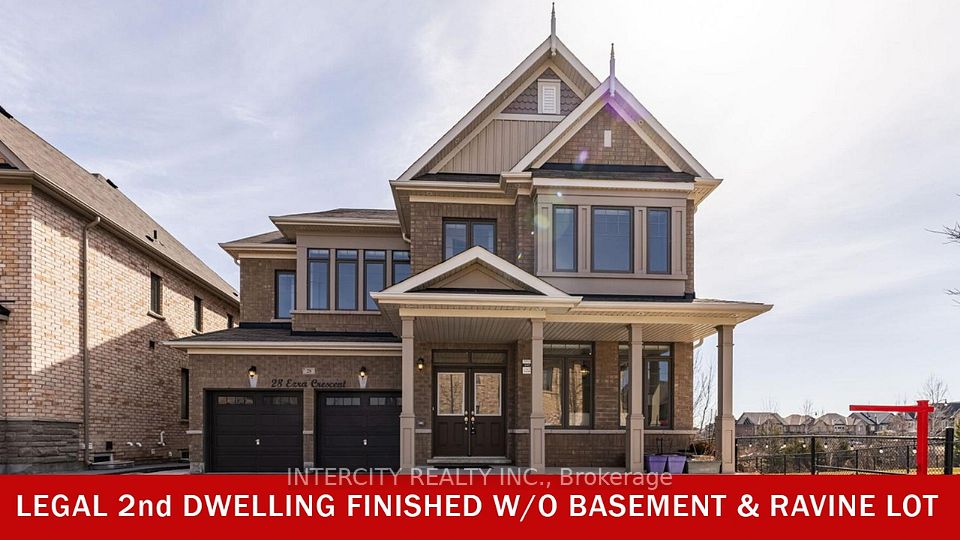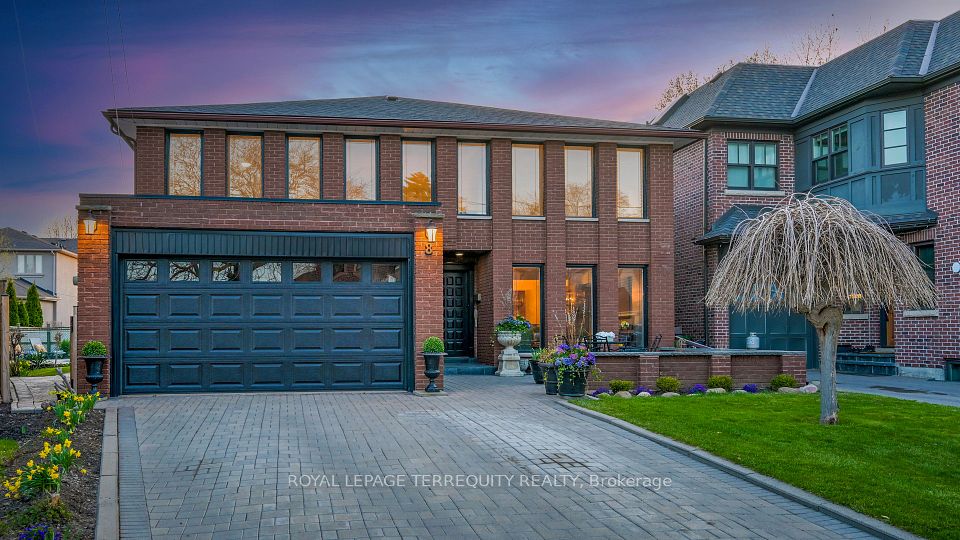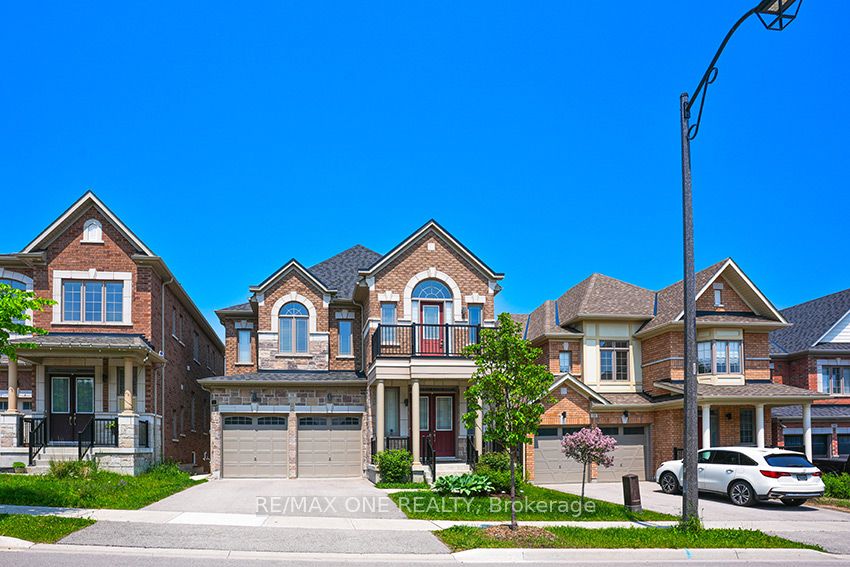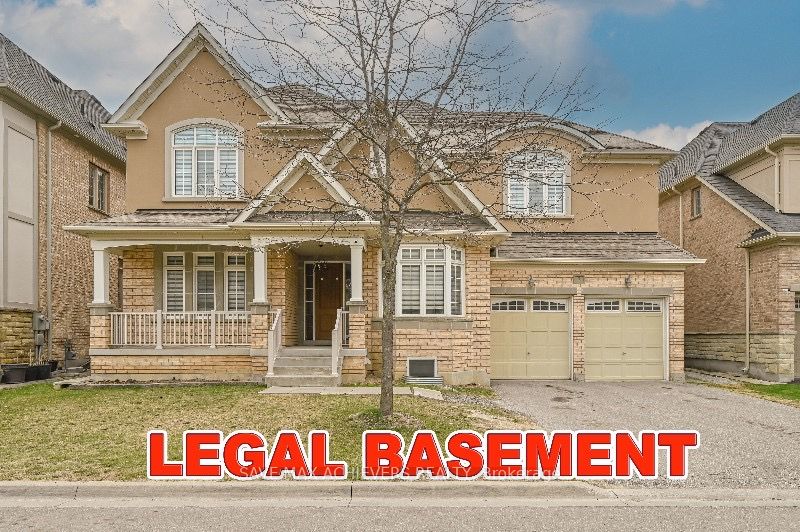
$1,788,000
37 Castleford Drive, Toronto E05, ON M1T 3X4
Price Comparison
Property Description
Property type
Detached
Lot size
N/A
Style
2-Storey
Approx. Area
N/A
Room Information
| Room Type | Dimension (length x width) | Features | Level |
|---|---|---|---|
| Living Room | 3.21 x 7.51 m | Hardwood Floor, Bay Window | Ground |
| Family Room | 3.33 x 4.85 m | Hardwood Floor | Ground |
| Office | 2.42 x 3.03 m | Hardwood Floor | Ground |
| Kitchen | 4.6 x 4.48 m | Ceramic Floor | Ground |
About 37 Castleford Drive
Welcome to 37 Castleford Drive! Enjoy 5+3 Bedrooms/6 Washrooms and 4,083 sqft of interior living space. Additionally, take advantage of the Separate Entrance 3 Bedroom basement apartment - perfectly set up to generate rental income or as an in-law suite with 2 Staircase options. Enjoy 9' Ceilings on your bright Open Concept Main Floor that includes an Office, Living Room, Kitchen, Dining Room and Formal Living Room. With 5 Full Bedrooms and 3 Washrooms on the second floor, space will never be an issue. Sitting on a 36 x 107 Foot lot in a quiet, family friendly, neighbourhood that is surrounded by parks, schools and in close proximity to major highways, 37 Castleford Drive is truly a homeowners Dream.
Home Overview
Last updated
4 days ago
Virtual tour
None
Basement information
Apartment, Separate Entrance
Building size
--
Status
In-Active
Property sub type
Detached
Maintenance fee
$N/A
Year built
--
Additional Details
MORTGAGE INFO
ESTIMATED PAYMENT
Location
Some information about this property - Castleford Drive

Book a Showing
Find your dream home ✨
I agree to receive marketing and customer service calls and text messages from homepapa. Consent is not a condition of purchase. Msg/data rates may apply. Msg frequency varies. Reply STOP to unsubscribe. Privacy Policy & Terms of Service.






