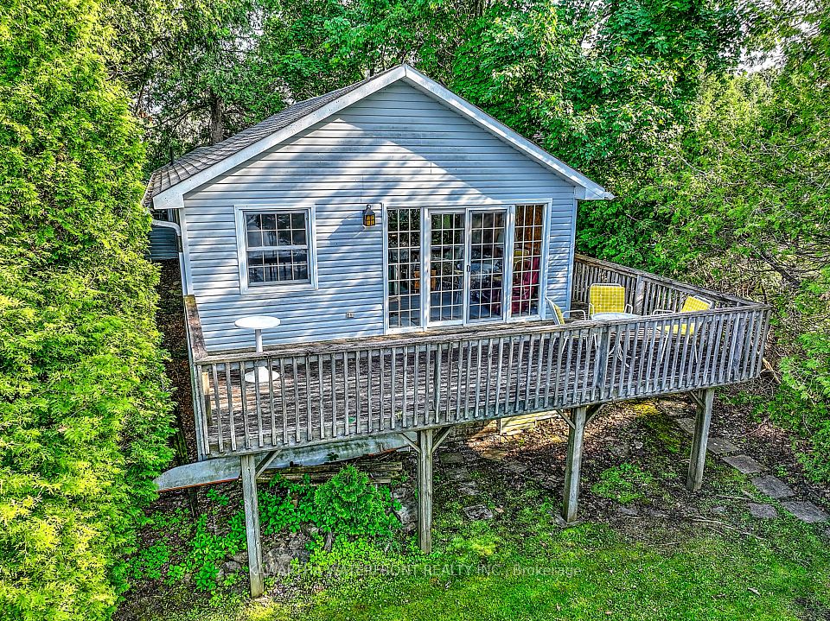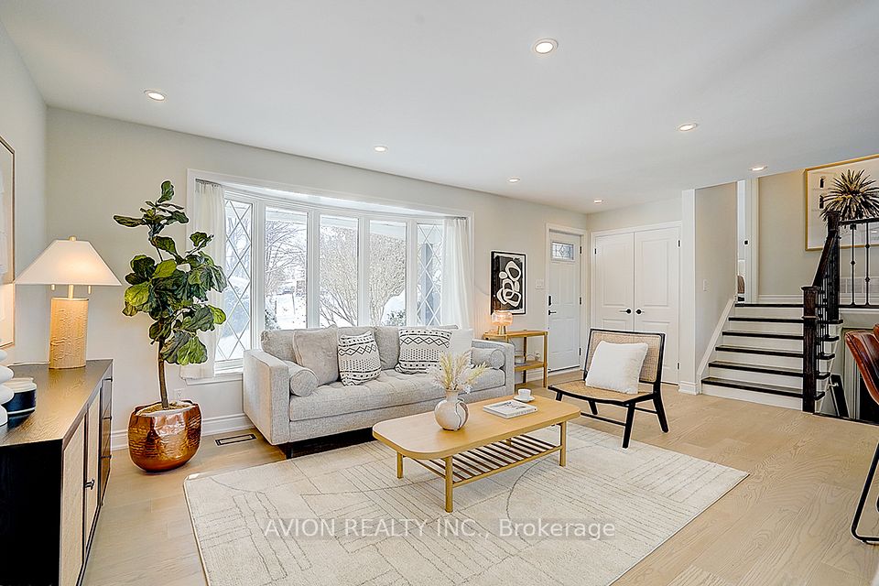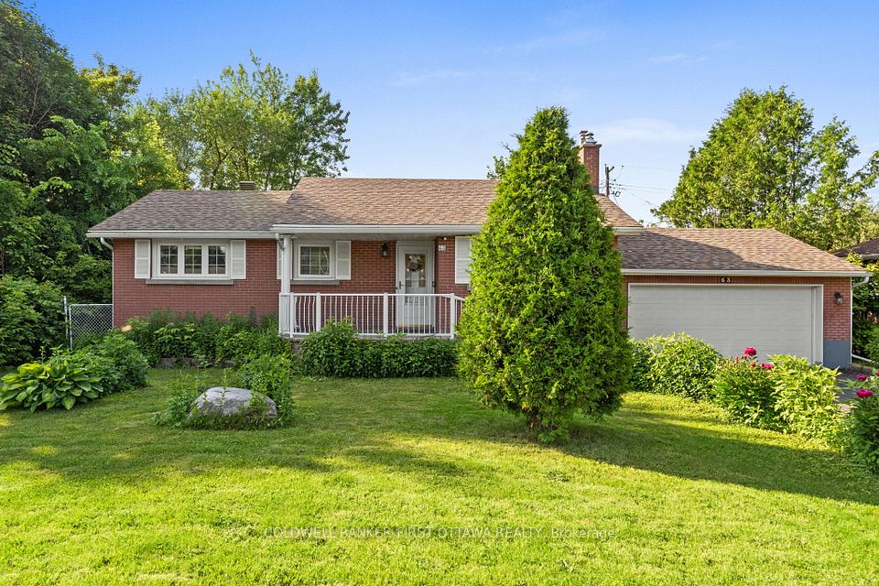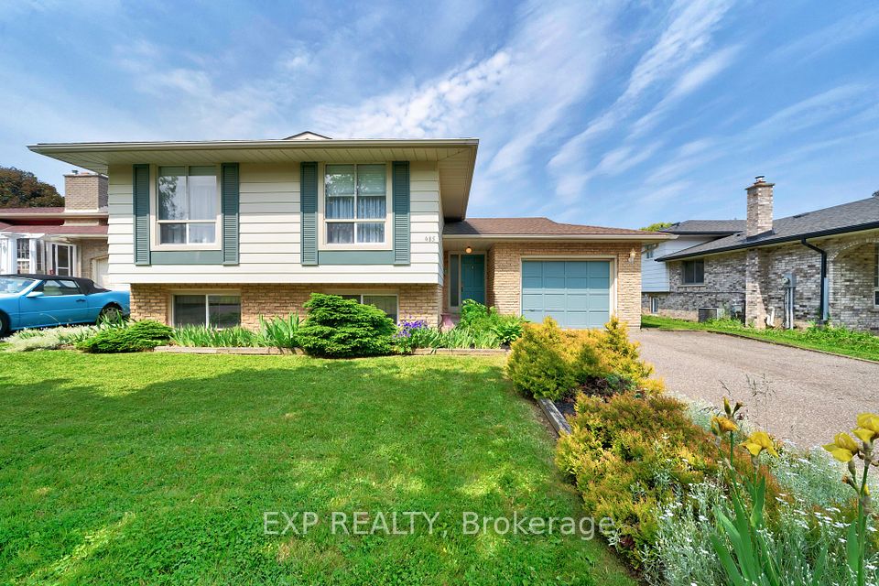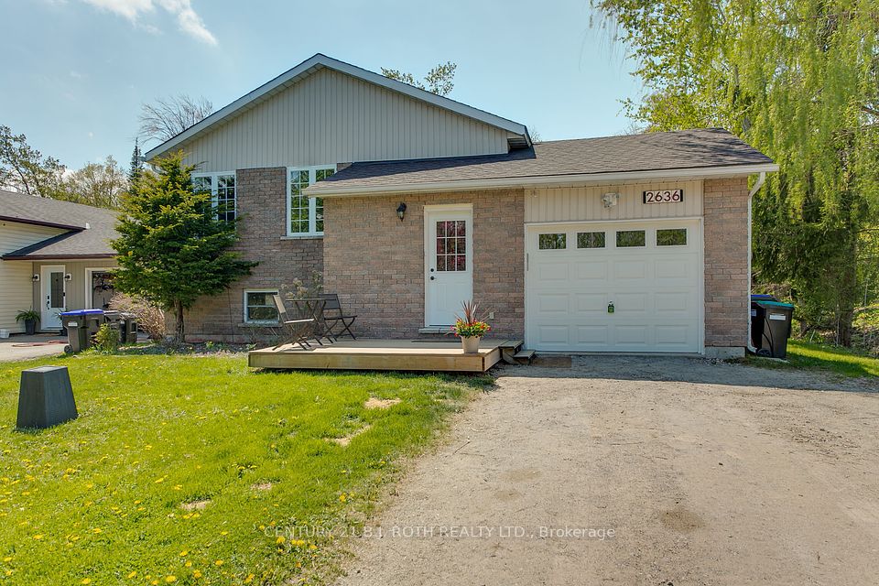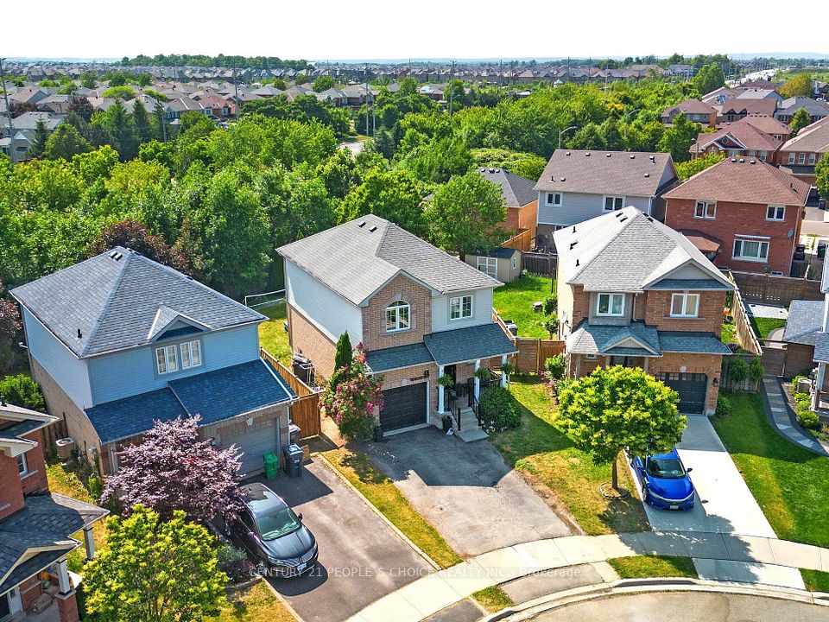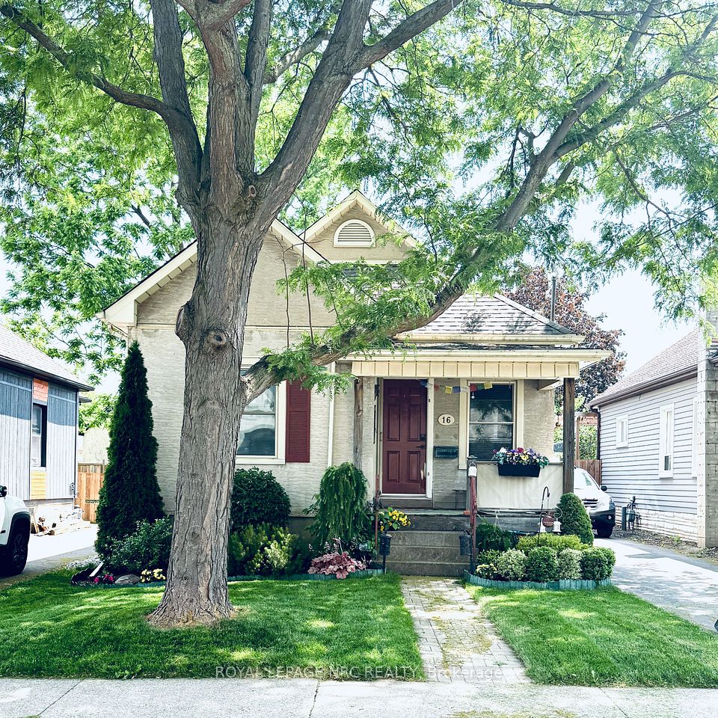
$799,900
37 Casson Lane, Brantford, ON N3R 7Z5
Virtual Tours
Price Comparison
Property Description
Property type
Detached
Lot size
N/A
Style
Bungalow-Raised
Approx. Area
N/A
Room Information
| Room Type | Dimension (length x width) | Features | Level |
|---|---|---|---|
| Foyer | 2.11 x 2.18 m | N/A | Main |
| Living Room | 5.41 x 3.58 m | N/A | Main |
| Dining Room | 4.22 x 3.84 m | N/A | Main |
| Kitchen | 3.68 x 2.87 m | N/A | Main |
About 37 Casson Lane
Location, Location, Location! Nestled in the highly sought-after North Ridge Estates, this meticulously maintained raised ranch is perfectly suited for retirees or young couples seeking comfort and convenience. A double-wide concrete driveway welcomes you to the charming covered front porch. Step inside through the double-door entry into a ceramic-tiled foyer featuring a coat closet and direct access to the double car garage, complete with a side yard man door. The open-concept living and dining area is enhanced with hardwood flooring and custom Hunter Douglas window coverings, creating a warm and inviting space. The updated kitchen boasts ample counter and cupboard space, ceramic flooring, a tile backsplash, and sleek Quartz countertops. Adjacent to the kitchen, a cozy dinette offers sliding door access to a beautifully landscaped, private yard with a two-tiered deck, ideal for relaxing or entertaining during the summer months. The kitchen and dinette flow seamlessly into a comfortable family room with hardwood flooring, a natural gas fireplace, and built-in shelving perfect for everyday living. Double doors lead to a spacious primary bedroom retreat, featuring two closets and a private 4-piece ensuite complete with a soaker tub, separate shower, and ceramic tile flooring. A well-appointed 2-piece guest bathroom completes the main level. The fully finished lower level offers excellent additional living space, including a recreation room with broadloom flooring, two large bedrooms, a 3-piece bathroom, and a combined laundry/utility room equipped with an updated furnace and A/C. Pride of ownership is evident throughout this move-in ready home. Ideally located in a desirable north-end neighbourhood close to schools, parks, trails, golf courses, shopping, and easy highway access. Come and see what this beautiful home and this exceptional community have to offer!
Home Overview
Last updated
5 days ago
Virtual tour
None
Basement information
Finished, Full
Building size
--
Status
In-Active
Property sub type
Detached
Maintenance fee
$N/A
Year built
2024
Additional Details
MORTGAGE INFO
ESTIMATED PAYMENT
Location
Some information about this property - Casson Lane

Book a Showing
Find your dream home ✨
I agree to receive marketing and customer service calls and text messages from homepapa. Consent is not a condition of purchase. Msg/data rates may apply. Msg frequency varies. Reply STOP to unsubscribe. Privacy Policy & Terms of Service.






