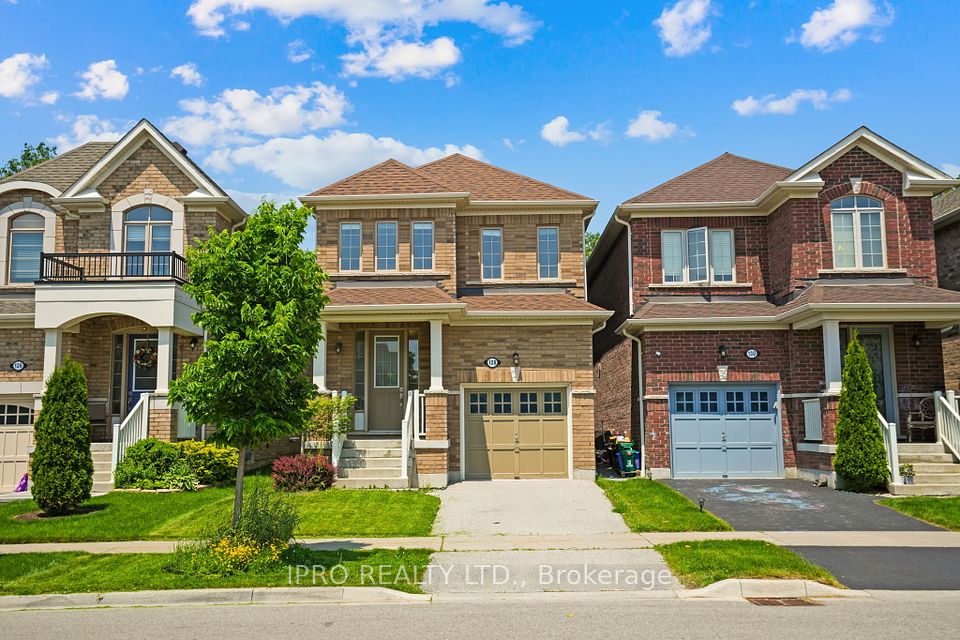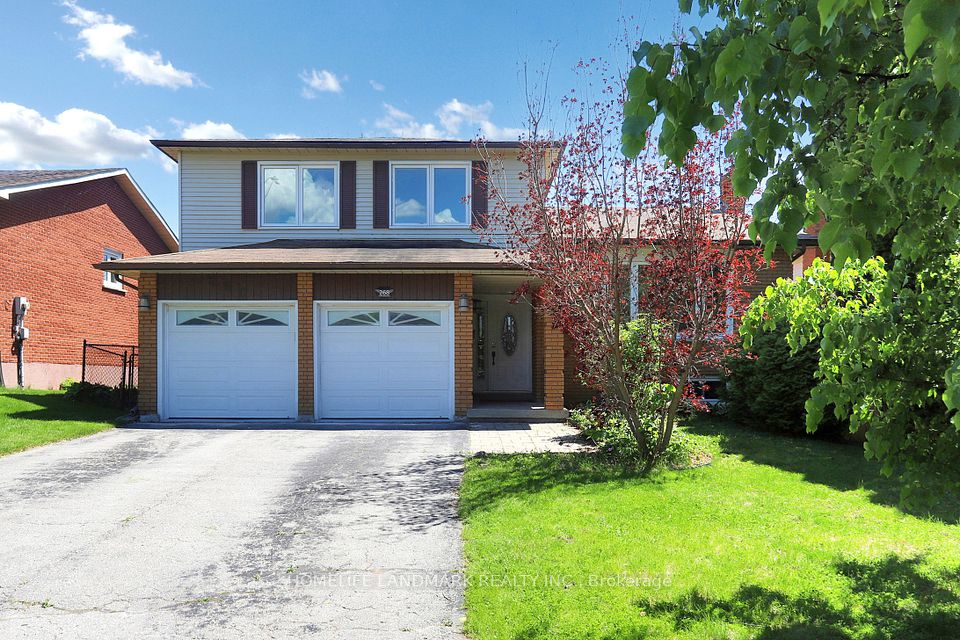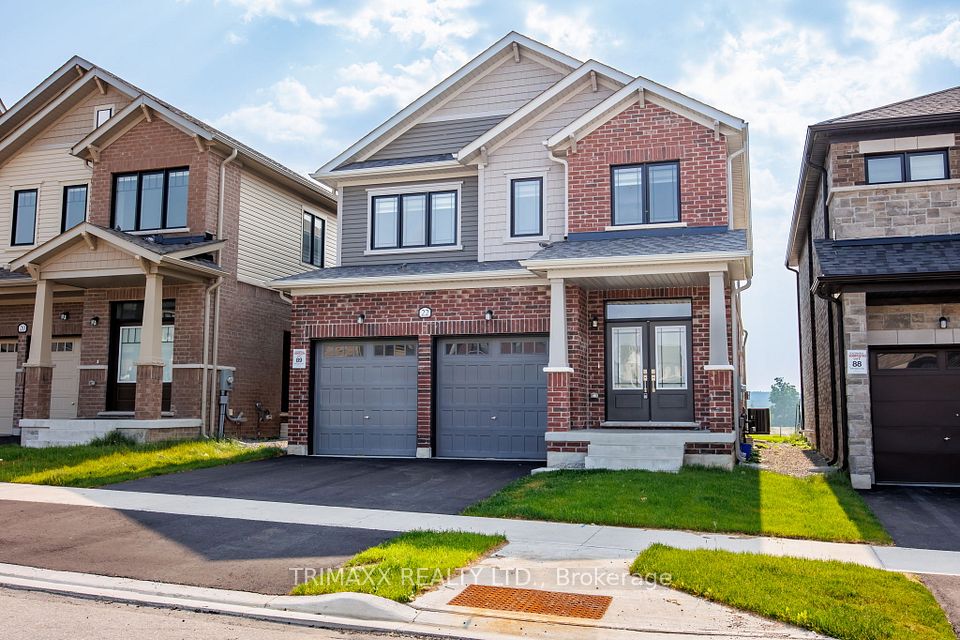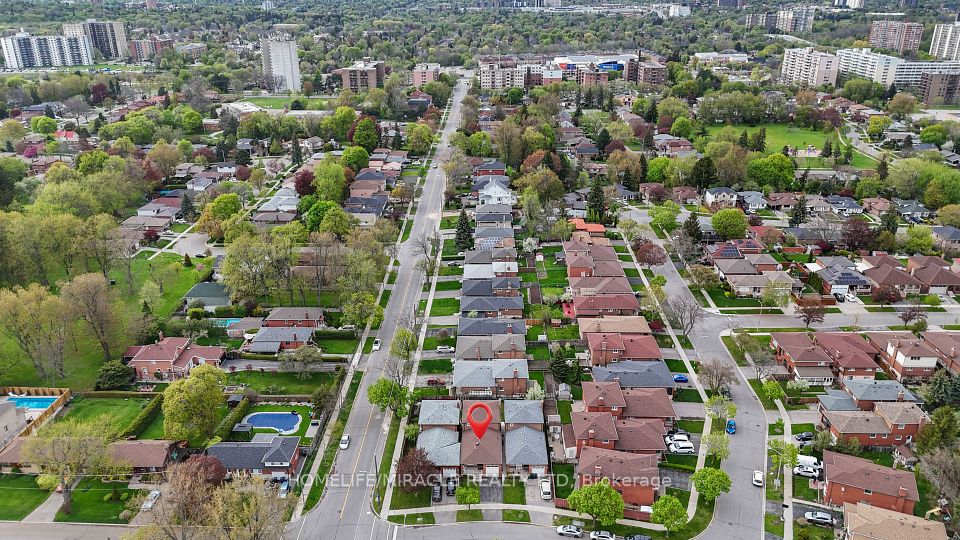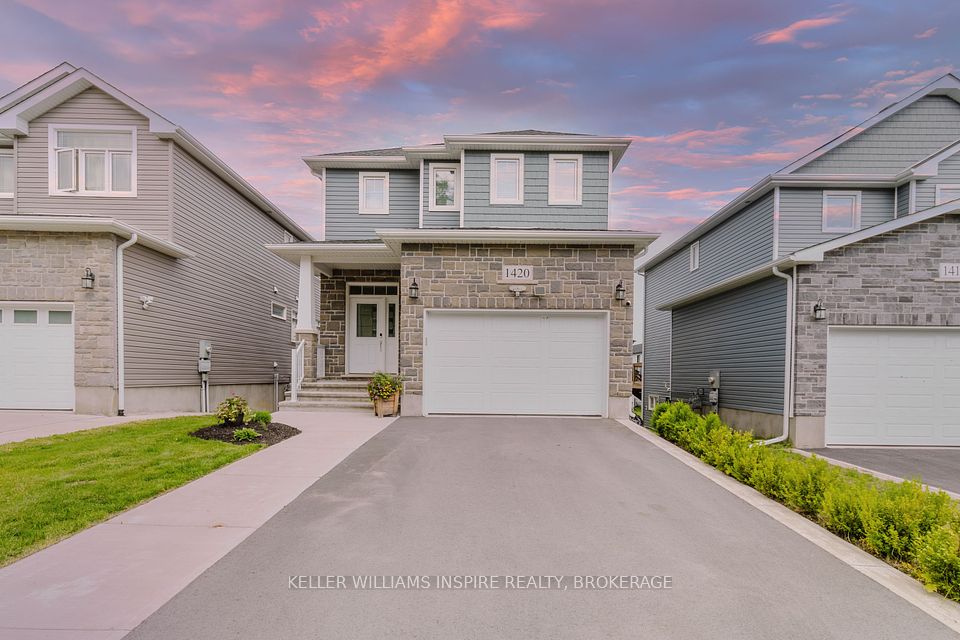
$849,000
37 Autumn Drive, Wasaga Beach, ON L9Z 0G8
Price Comparison
Property Description
Property type
Detached
Lot size
N/A
Style
2-Storey
Approx. Area
N/A
Room Information
| Room Type | Dimension (length x width) | Features | Level |
|---|---|---|---|
| Dining Room | 3.43 x 376 m | N/A | Main |
| Kitchen | 2.49 x 4.52 m | N/A | Main |
| Breakfast | 2.13 x 4.52 m | N/A | Main |
| Family Room | 3.86 x 4.52 m | N/A | Main |
About 37 Autumn Drive
Large Baycliffe Mulberry Home in Wasaga's West End close to Lamont Creek! Step inside to a spacious foyer that flows into a formal dining area with hardwood floors and 9' ceilings throughout the main level. The open-concept kitchen and living room face east, soaking up the morning sun. The kitchen is upgraded with quartz countertops and a large eat-in island, perfect for entertaining.Upstairs, you'll find 4 roomy bedrooms and 3 bathrooms, including a generous primary suite with a walk-in closet, shower, and a luxury soaker tub. One bedroom even has its own ensuite, while the other two share a full bath.Outside, enjoy a fully fenced 50-foot yard with a new fence. The main floor laundry room offers access to the double garage. Book your showing today!
Home Overview
Last updated
1 day ago
Virtual tour
None
Basement information
Unfinished
Building size
--
Status
In-Active
Property sub type
Detached
Maintenance fee
$N/A
Year built
--
Additional Details
MORTGAGE INFO
ESTIMATED PAYMENT
Location
Some information about this property - Autumn Drive

Book a Showing
Find your dream home ✨
I agree to receive marketing and customer service calls and text messages from homepapa. Consent is not a condition of purchase. Msg/data rates may apply. Msg frequency varies. Reply STOP to unsubscribe. Privacy Policy & Terms of Service.






