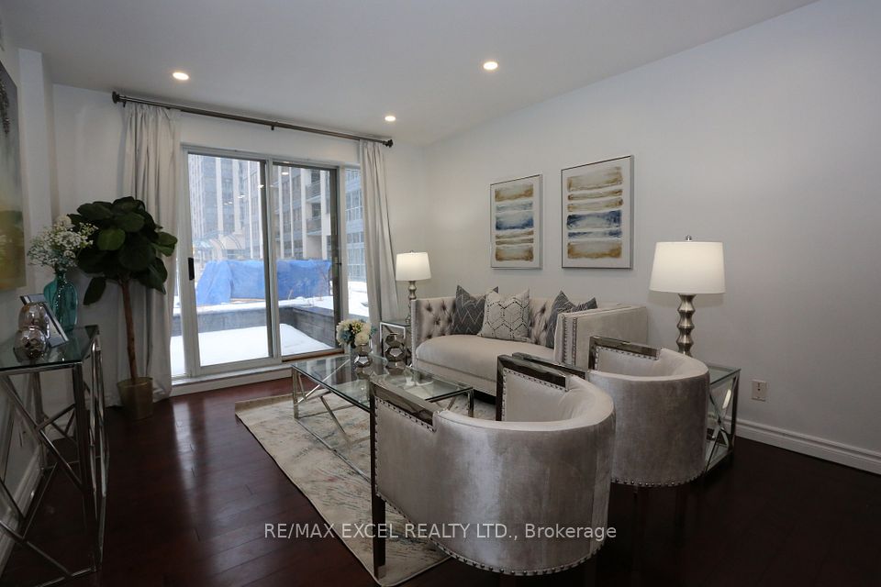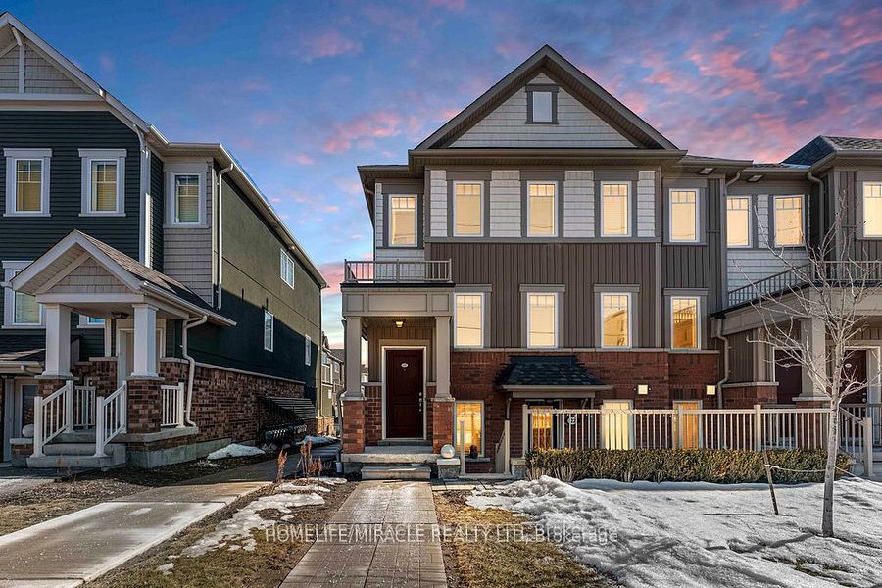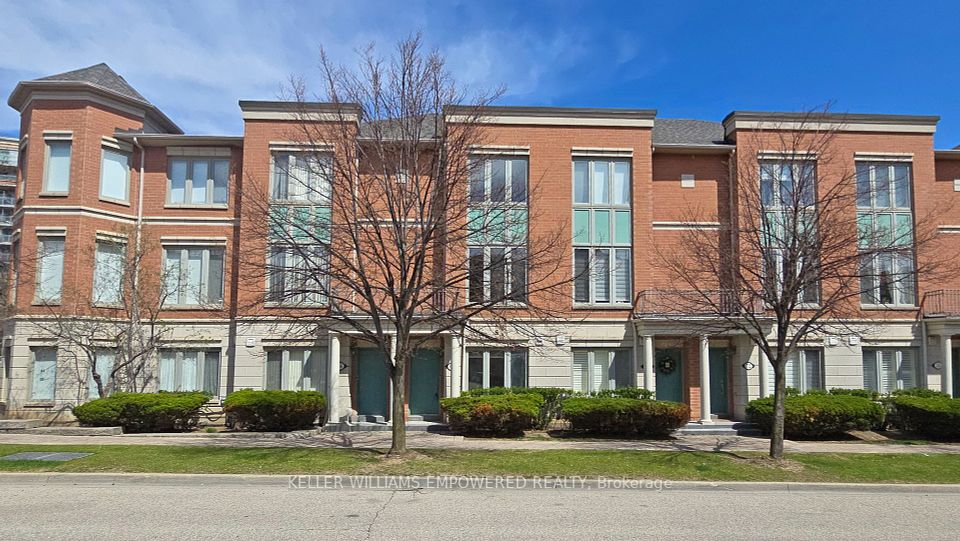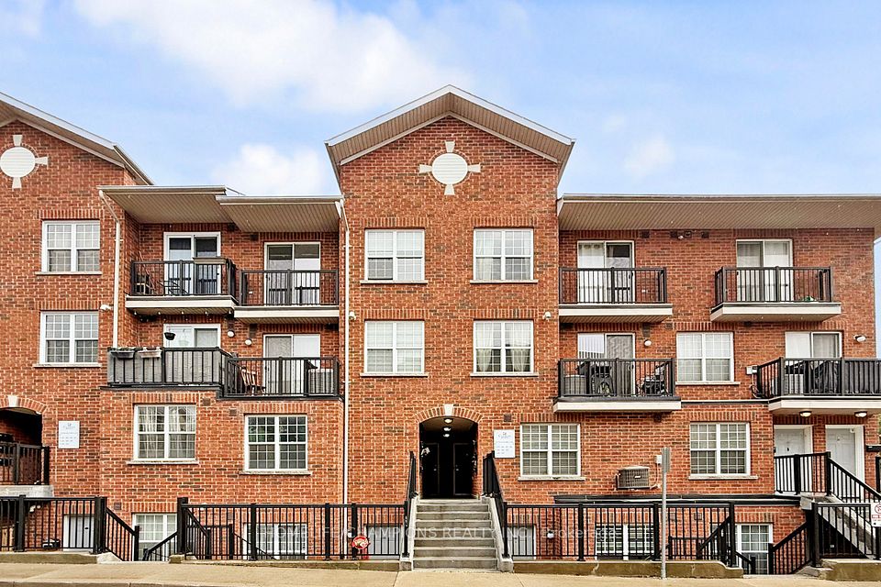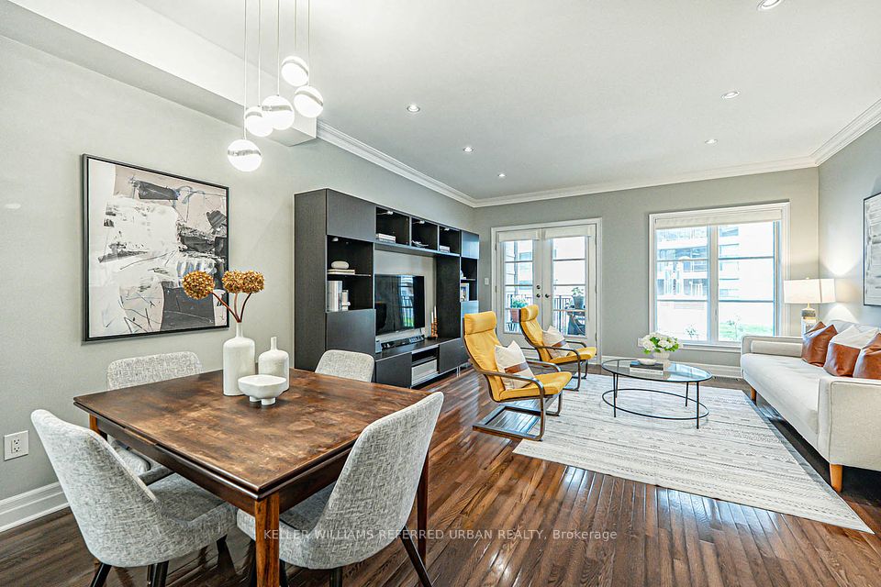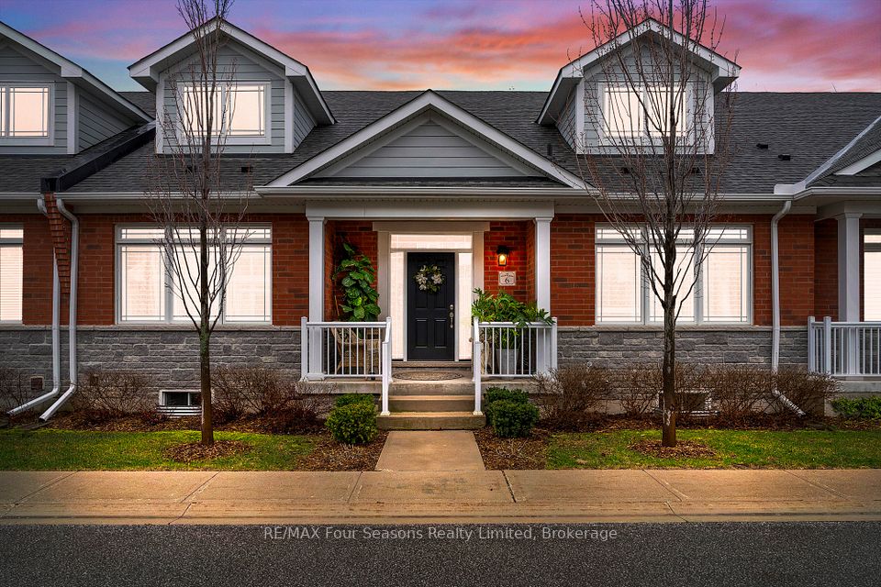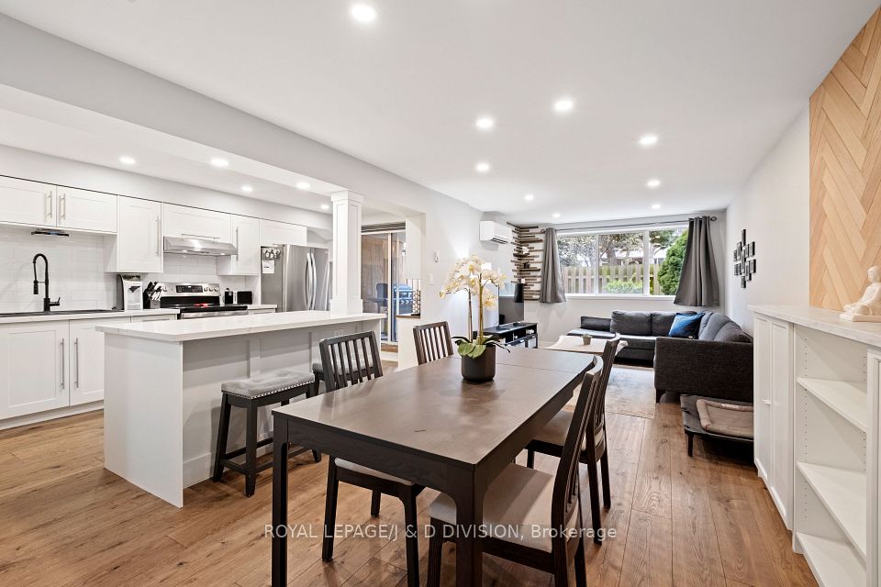
$899,999
36B Massey Street, Toronto C01, ON M6J 3T7
Virtual Tours
Price Comparison
Property Description
Property type
Condo Townhouse
Lot size
N/A
Style
2-Storey
Approx. Area
N/A
Room Information
| Room Type | Dimension (length x width) | Features | Level |
|---|---|---|---|
| Living Room | 4.05 x 4.27 m | Hardwood Floor, Fireplace, W/O To Balcony | Second |
| Dining Room | 2.88 x 3.3 m | Hardwood Floor, Open Concept, Formal Rm | Second |
| Kitchen | 3.76 x 4.74 m | Eat-in Kitchen, Granite Counters, Bay Window | Second |
| Primary Bedroom | 4.05 x 4.7 m | Hardwood Floor, 4 Pc Ensuite, East View | Third |
About 36B Massey Street
Urban Living, Elevated 2 Bed | 3 Bath | 1,310 SQFT. Welcome to the heart of King West, where style, space, and city living come together in this beautifully appointed 2-bedroom,3-bathroom townhouse. With over 1,300 square feet of thoughtfully designed living space, this home offers the perfect blend of functionality and flair ideal for professionals, couples, or anyone craving that coveted downtown lifestyle.Step inside and be greeted by a bright, open-concept layout with sleek finishes and plenty of room to entertain, work from home, or simply relax in style. The generous primary suite features its own ensuite, while the second bedroom offers flexibility for guests, a home office, or a stylish nursery.Located just steps to Queen West, Trinity Bellwoods Park, top-rated restaurants, shopping, and transit, this is a home that puts you right in the middle of everything you love about the city without sacrificing space or comfort.If you've been waiting for the perfect King West townhouse, this is your moment.
Home Overview
Last updated
3 days ago
Virtual tour
None
Basement information
None
Building size
--
Status
In-Active
Property sub type
Condo Townhouse
Maintenance fee
$1,086.37
Year built
--
Additional Details
MORTGAGE INFO
ESTIMATED PAYMENT
Location
Some information about this property - Massey Street

Book a Showing
Find your dream home ✨
I agree to receive marketing and customer service calls and text messages from homepapa. Consent is not a condition of purchase. Msg/data rates may apply. Msg frequency varies. Reply STOP to unsubscribe. Privacy Policy & Terms of Service.






